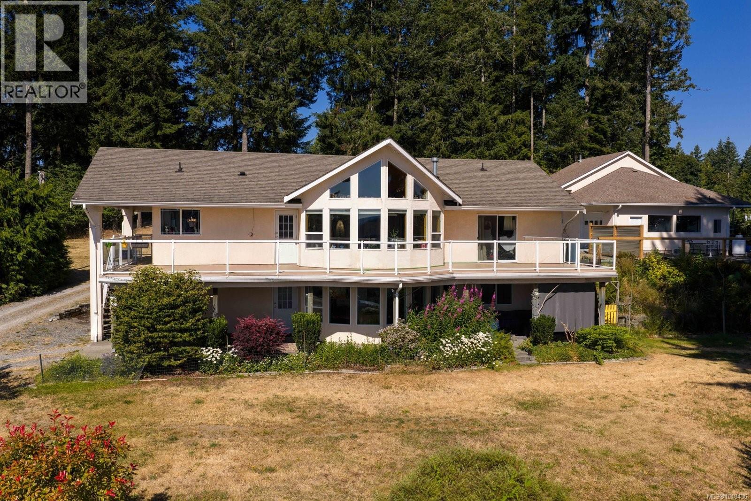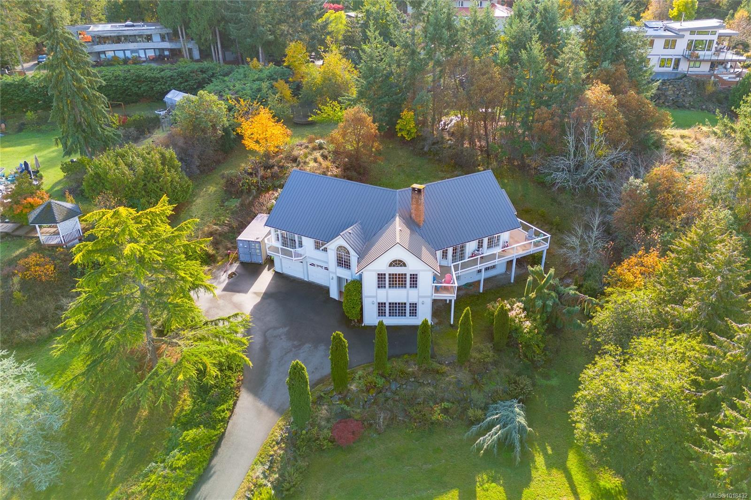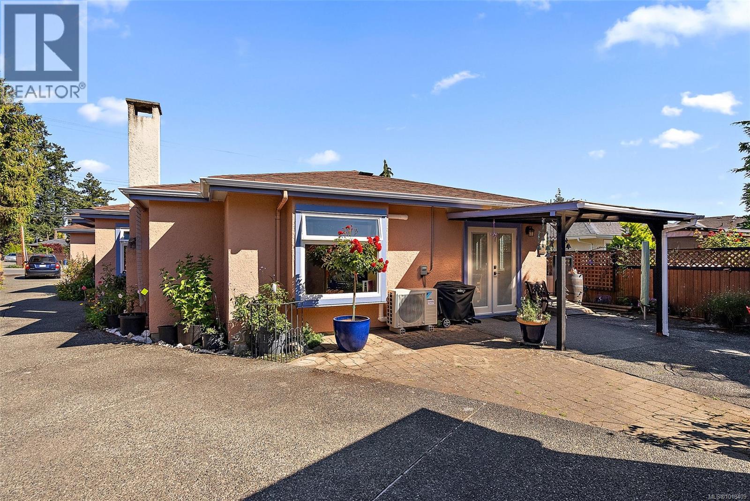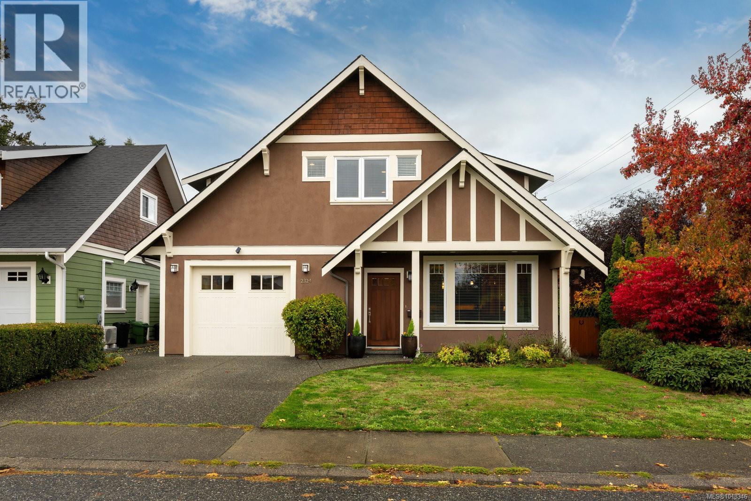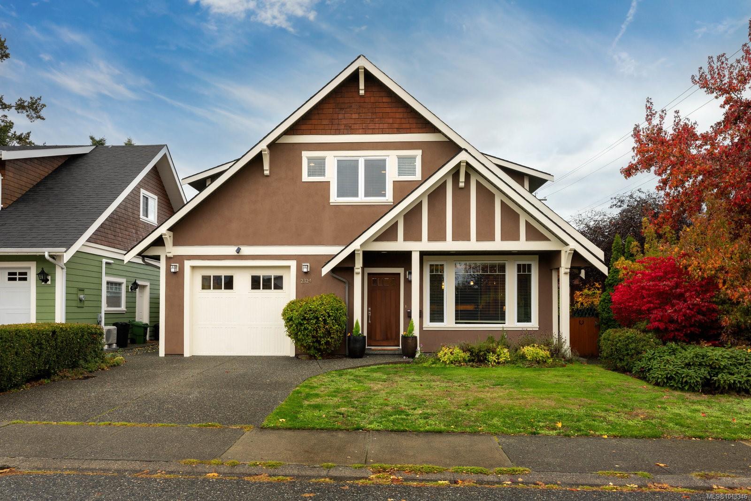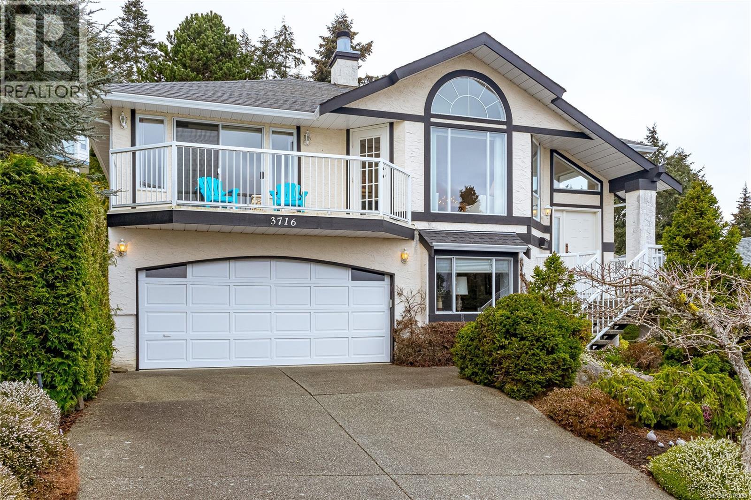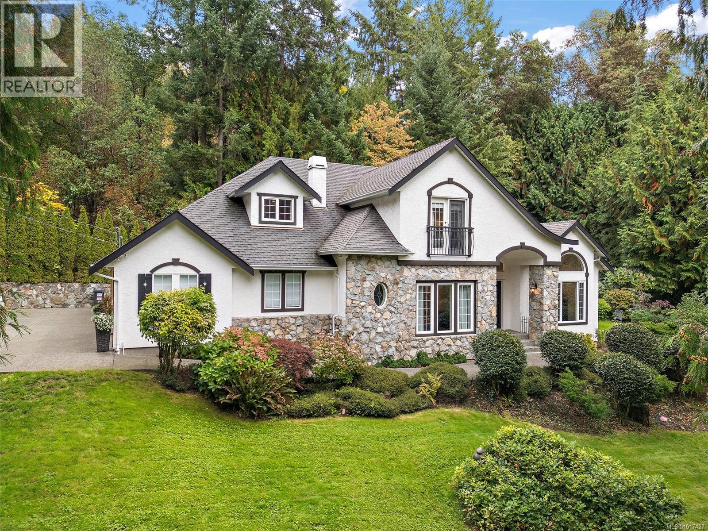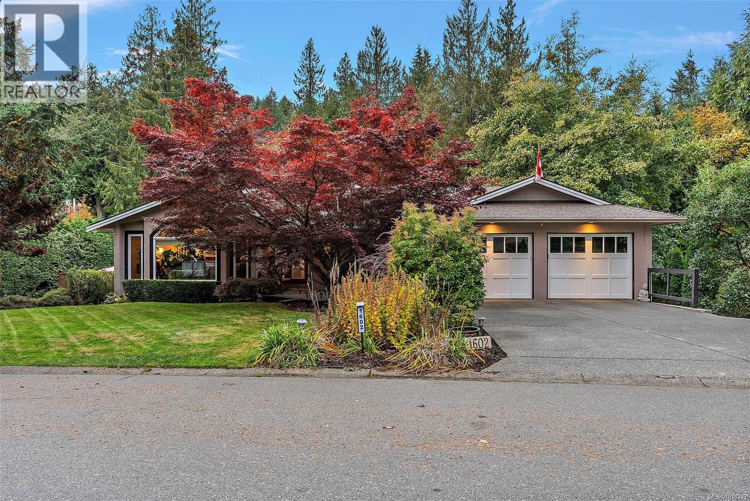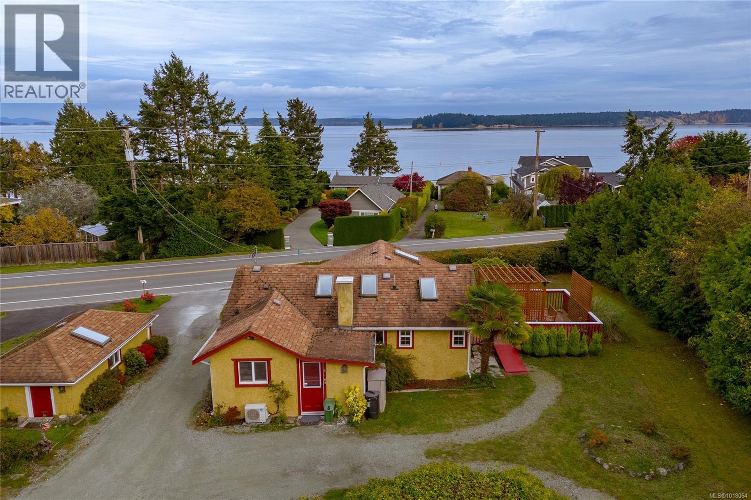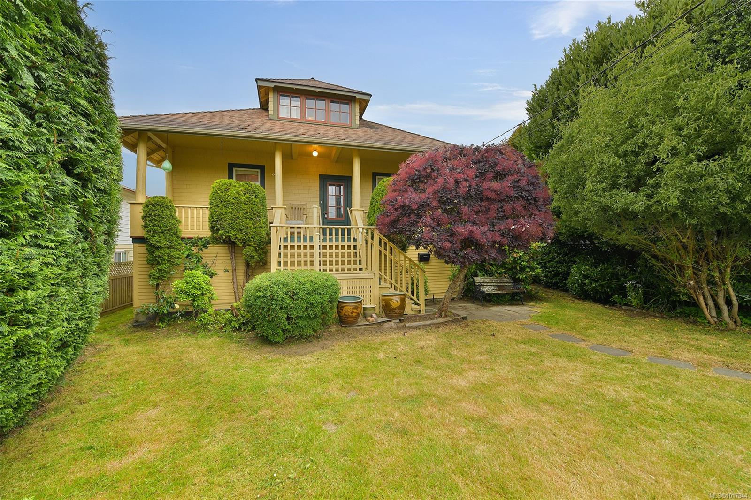- Houseful
- BC
- North Saanich
- Cloake Hill - Horth Hill
- 11474 Sumac Dr
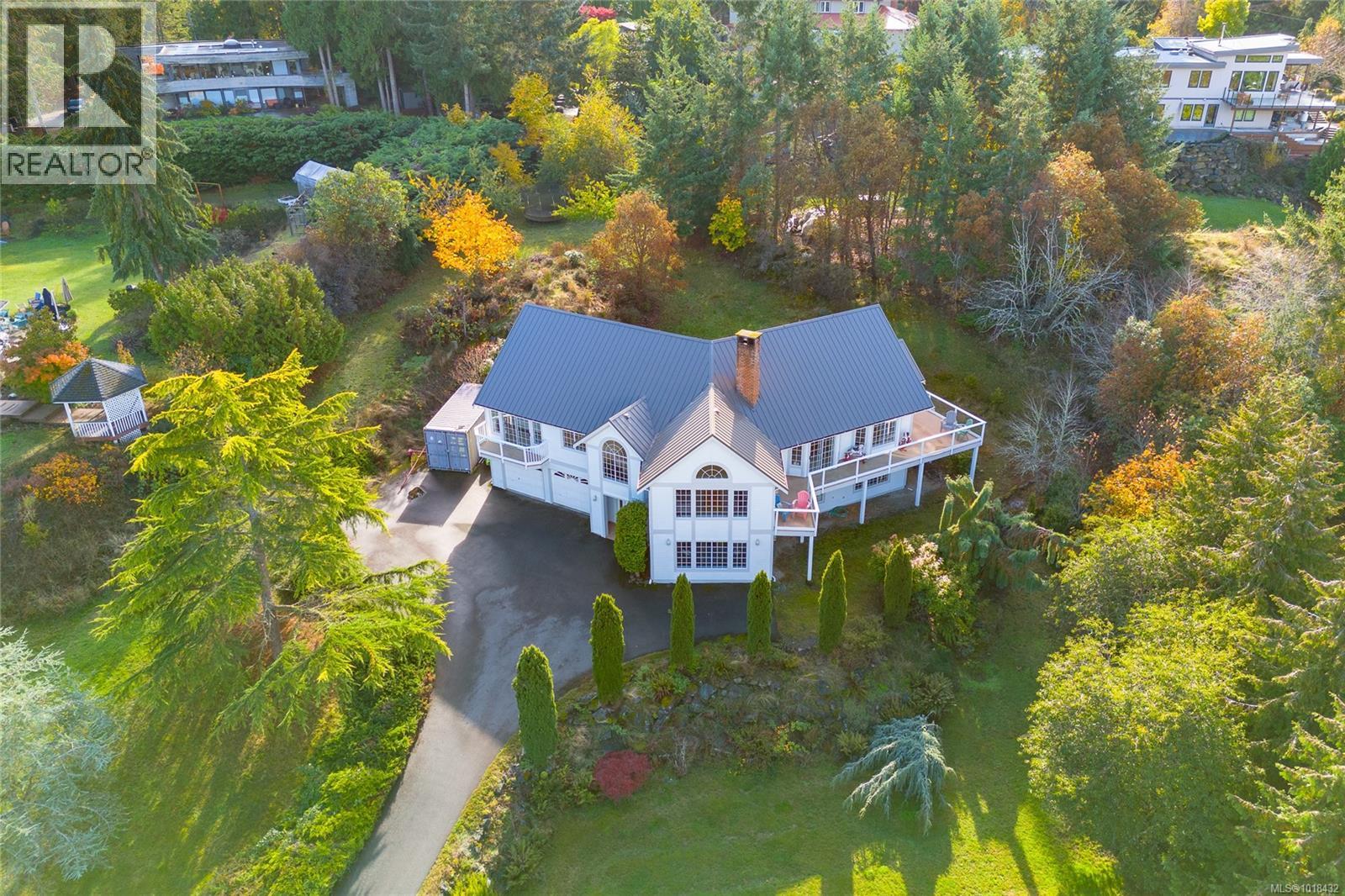
Highlights
Description
- Home value ($/Sqft)$435/Sqft
- Time on Housefulnew 13 hours
- Property typeSingle family
- StyleOther
- Neighbourhood
- Median school Score
- Lot size1.12 Acres
- Year built1990
- Mortgage payment
This STATELY HOME was thoughtfully designed to capture the majestic ocean, island and Mtn views while also maintaining privacy and providing a usable sunny 1.12 acres. Greeted by a grand foyer with in-floor heat and a 24' ceiling, this home continues to impress! The expansive upper floor with its 15' vaulted ceilings feels ultra spacious. Oversized windows make it very bright and allow spectacular views from most every room. The large wraparound deck with glass panels is great for outdoor living/entertaining. The bright open kitchen is a chef's delight with its gas cooktop, double walled oven and island. With 5 bedrooms and a large, bright family room on the main, this wonderful family home exudes excellence. NEIGHBOURHOOD BONUS: A few minute walk down the road leads you to a trail network to over 50 Acres of forests/km's of public trails for peaceful walks. ZONING ALLOWS for detached Guest Cottage or Secondary Suite. A DELIGHTFUL RURAL SETTING yet minutes to Sidney, Ferries, Airport. (id:63267)
Home overview
- Cooling None
- Heat source Electric, propane
- Heat type Forced air
- # parking spaces 6
- # full baths 3
- # total bathrooms 3.0
- # of above grade bedrooms 5
- Has fireplace (y/n) Yes
- Subdivision Lands end
- View Mountain view, ocean view
- Zoning description Residential
- Directions 1872586
- Lot dimensions 1.12
- Lot size (acres) 1.12
- Building size 4095
- Listing # 1018432
- Property sub type Single family residence
- Status Active
- Bedroom 3.962m X 3.658m
Level: Lower - Bedroom 3.962m X 3.658m
Level: Lower - Storage 2.438m X 1.219m
Level: Lower - Family room 4.572m X 5.182m
Level: Lower - Bathroom 4 - Piece
Level: Lower - Bedroom 3.353m X 2.743m
Level: Lower - 3.353m X 2.743m
Level: Lower - Bathroom 2 - Piece
Level: Main - Primary bedroom 5.182m X 3.353m
Level: Main - Ensuite 5 - Piece
Level: Main - Eating area 2.743m X 1.829m
Level: Main - Family room 4.572m X 3.658m
Level: Main - Laundry 3.353m X 2.134m
Level: Main - Bedroom 3.353m X 3.353m
Level: Main - Kitchen 4.572m X 3.658m
Level: Main - Dining room 4.572m X 3.962m
Level: Main - Living room 4.877m X 4.877m
Level: Main
- Listing source url Https://www.realtor.ca/real-estate/29040956/11474-sumac-dr-north-saanich-lands-end
- Listing type identifier Idx

$-4,747
/ Month

