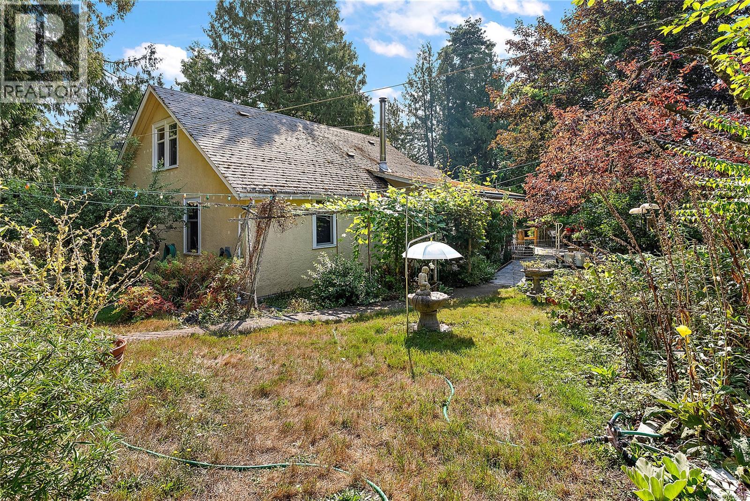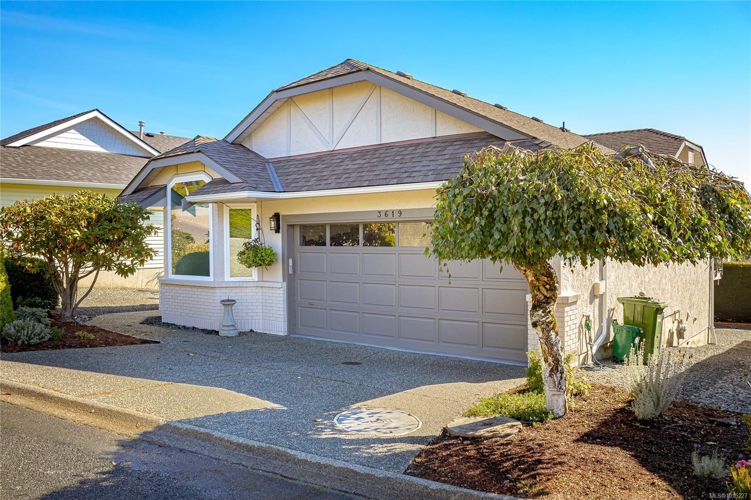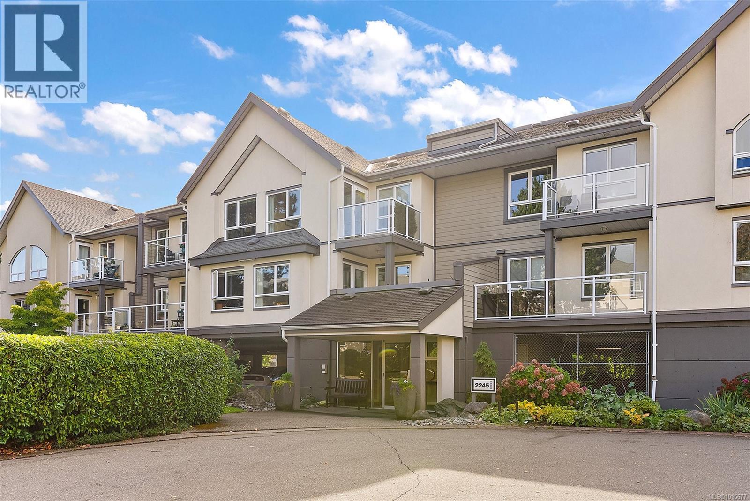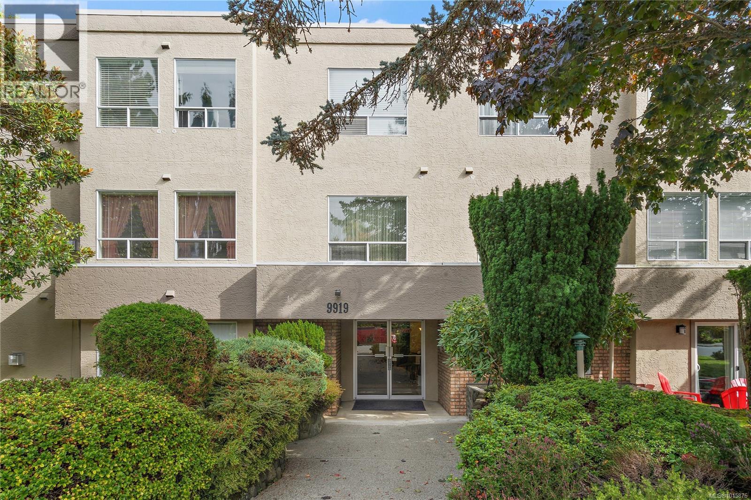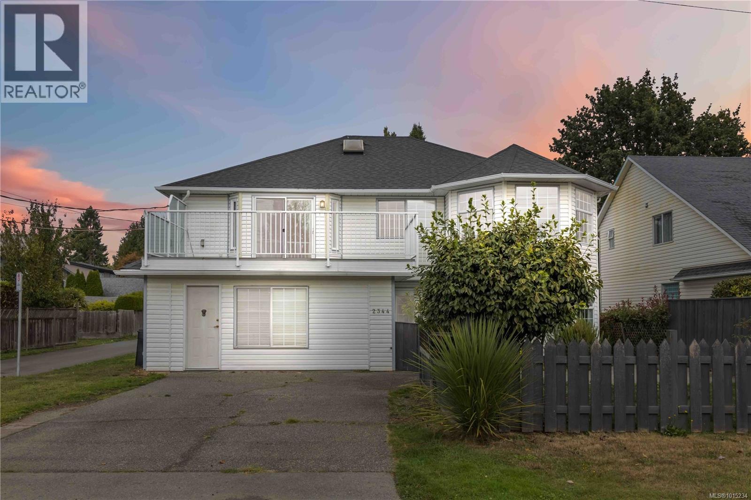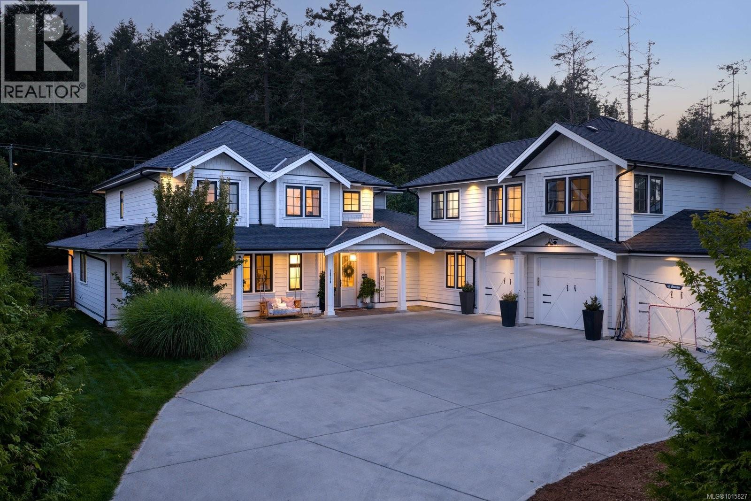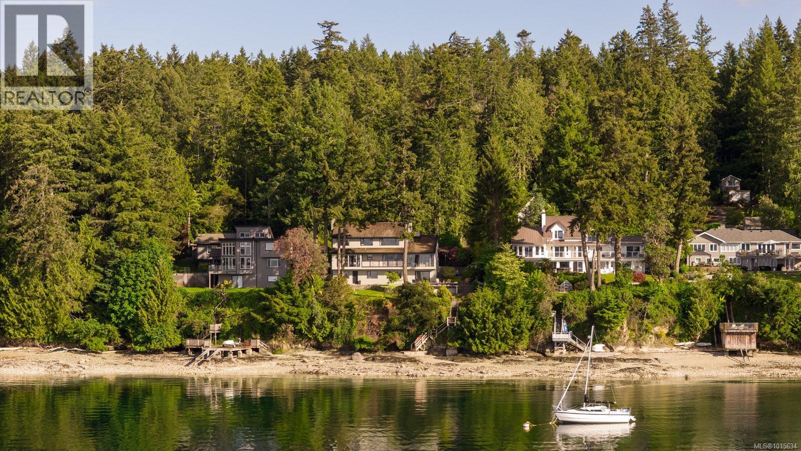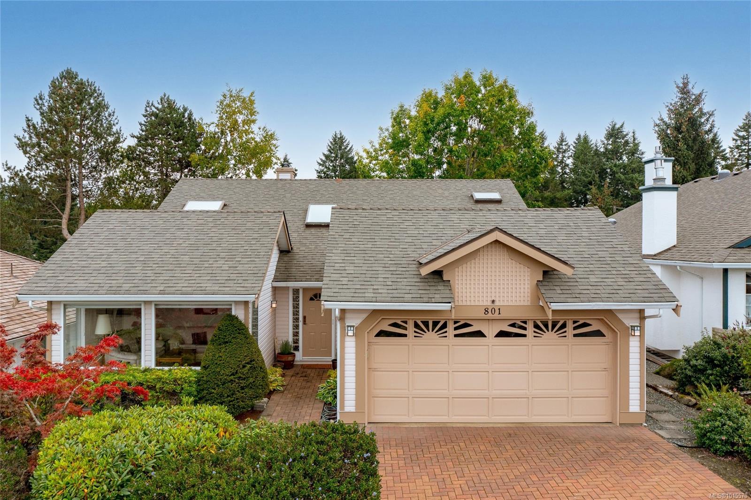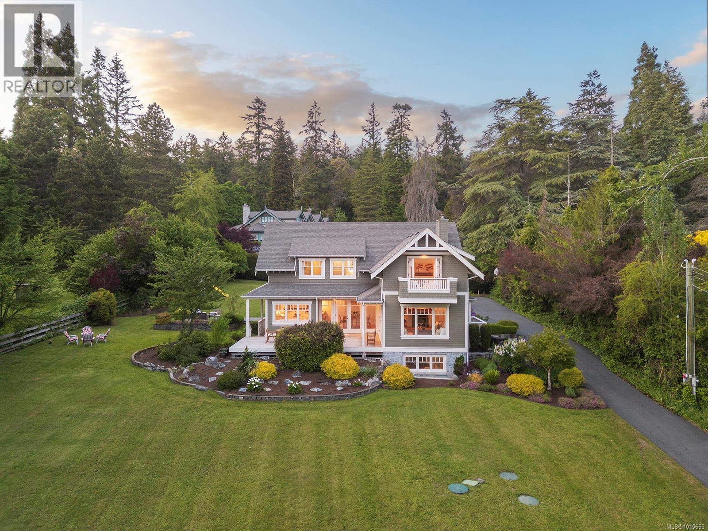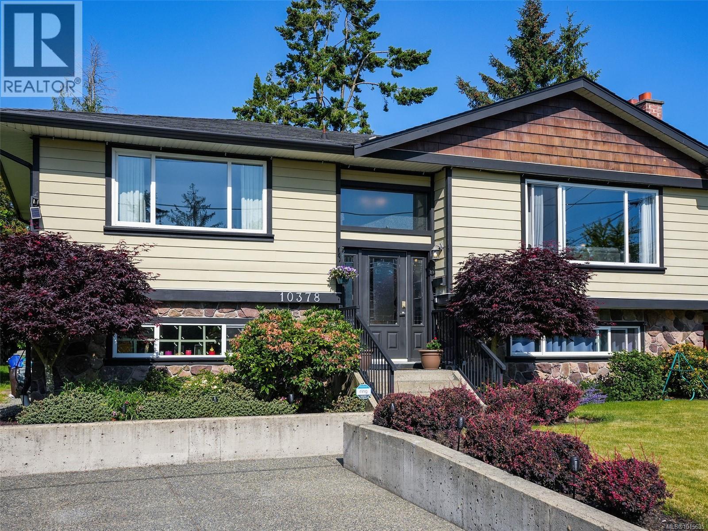- Houseful
- BC
- North Saanich
- Central North Sannich
- 1175 Wain Rd
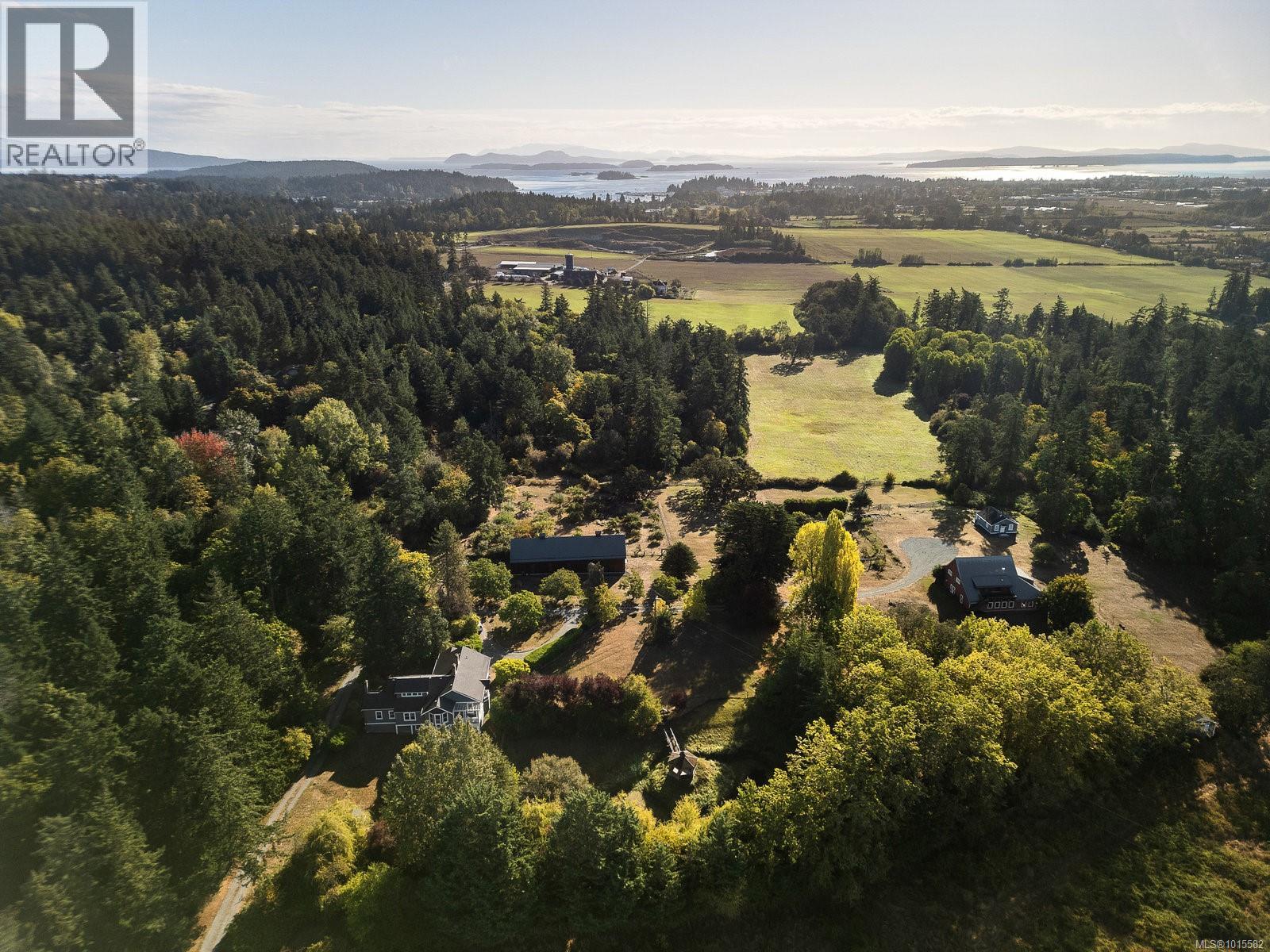
Highlights
Description
- Home value ($/Sqft)$214/Sqft
- Time on Housefulnew 30 hours
- Property typeSingle family
- StyleCharacter
- Neighbourhood
- Median school Score
- Lot size38 Acres
- Year built1901
- Mortgage payment
Set on 38 acres of gorgeous countryside, this private and exclusive estate combines historic charm with endless potential. The beautifully maintained 1901 home offers over 3,500 sq. ft. of living space with timeless character and expansive rooms for family living and entertaining. This beautiful property features flat, usable farmland with ocean views, creating a rare and versatile opportunity. Two barns, including one with a self-contained suite, provide exceptional flexibility for hobbies, storage, or equestrian use, while two cottages offer comfortable guest retreats. Totalling over 6,500 sq. ft. of finished living space, complemented by extensive outbuildings and storage, the estate offers endless opportunities. Surrounded by natural beauty, private trails, fruit and nut orchards, this rare farmland blends privacy and convenience—just minutes from BC Ferries, the airport, and the Town of Sidney. (id:63267)
Home overview
- Cooling None
- Heat source Electric
- Heat type Hot water
- # parking spaces 6
- # full baths 8
- # total bathrooms 8.0
- # of above grade bedrooms 6
- Has fireplace (y/n) Yes
- Subdivision Deep cove
- View Mountain view, valley view
- Zoning description Agricultural
- Lot dimensions 38
- Lot size (acres) 38.0
- Building size 23084
- Listing # 1015582
- Property sub type Single family residence
- Status Active
- Ensuite 4 - Piece
Level: 2nd - Attic (finished) 3.658m X 4.877m
Level: 2nd - Attic (finished) 10.363m X 17.983m
Level: 2nd - Bedroom 4.267m X 4.877m
Level: 2nd - Attic (finished) 5.791m X 3.353m
Level: 2nd - 5.486m X 4.572m
Level: 3rd - Kitchen 3.353m X 0.61m
Level: 3rd - Bathroom 4 - Piece
Level: 3rd - Dining room 5.486m X 4.572m
Level: Main - Laundry 3.962m X 6.096m
Level: Main - Living room 3.658m X 7.01m
Level: Main - Ensuite 4 - Piece
Level: Main - Family room 4.572m X 8.839m
Level: Main - Office 4.877m X 3.048m
Level: Main - Dining nook 2.743m X 0.914m
Level: Main - Bedroom 6.096m X 4.267m
Level: Main - Bathroom 2 - Piece
Level: Main - Primary bedroom 4.572m X 3.962m
Level: Main - Kitchen 5.182m X 3.962m
Level: Main - Bathroom 2 - Piece
Level: Main
- Listing source url Https://www.realtor.ca/real-estate/28956588/1175-wain-rd-north-saanich-deep-cove
- Listing type identifier Idx

$-13,200
/ Month

