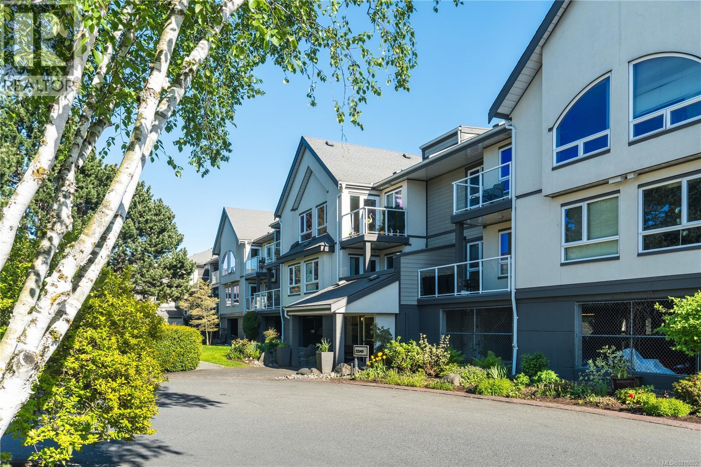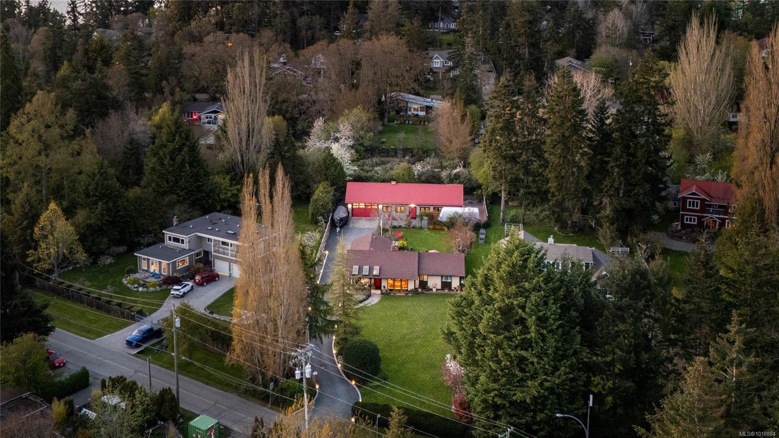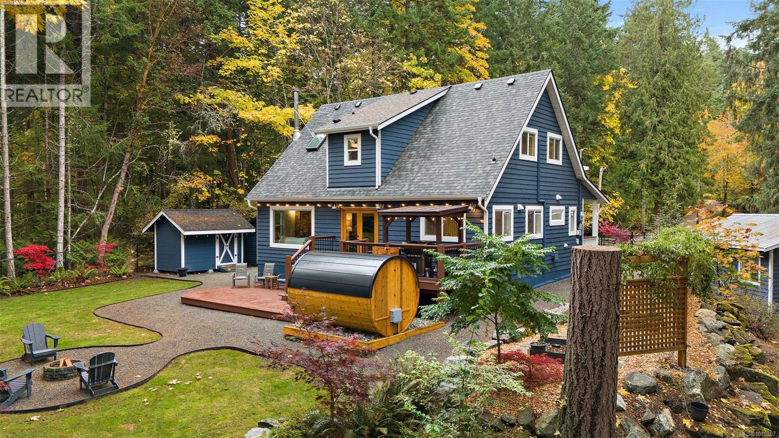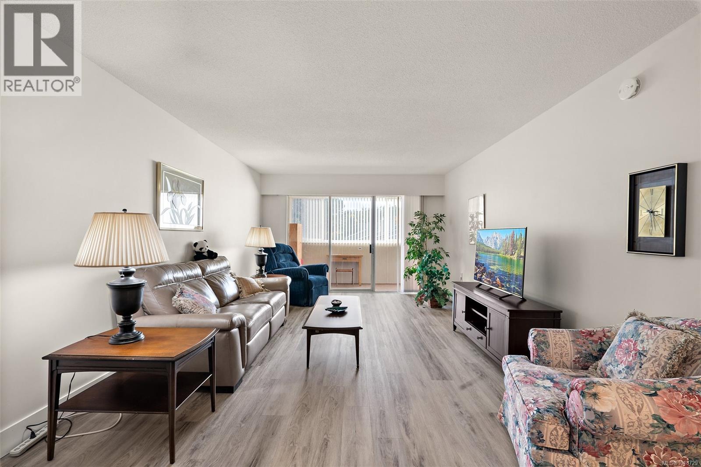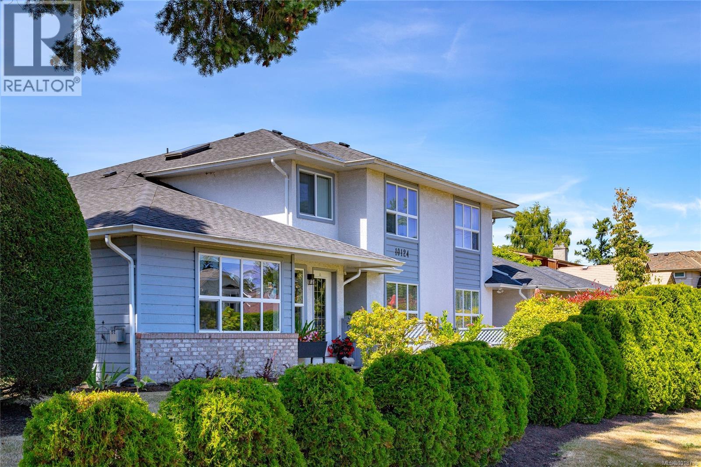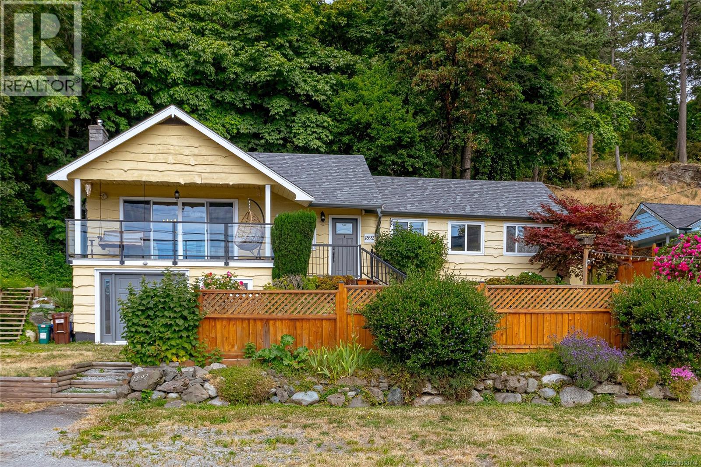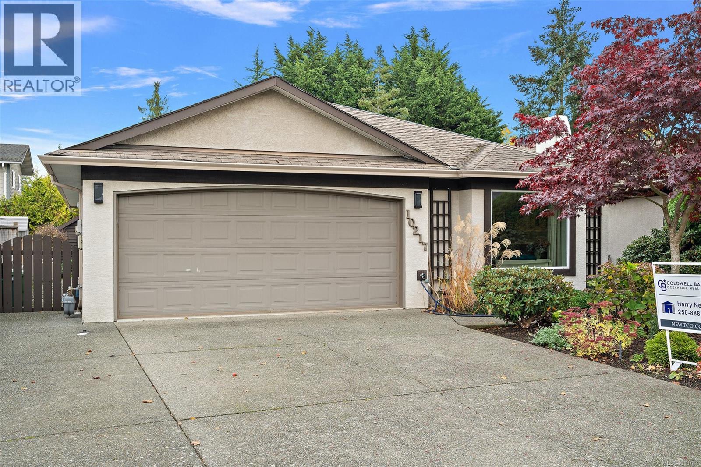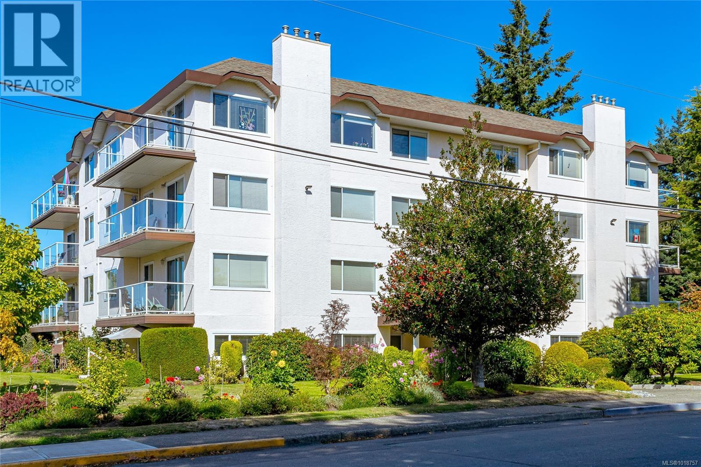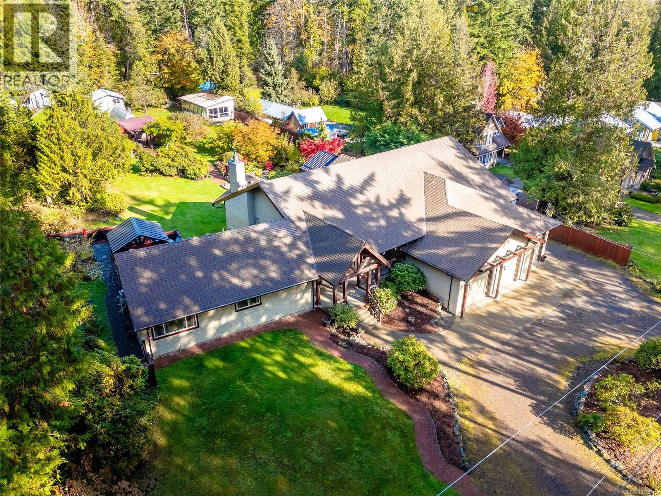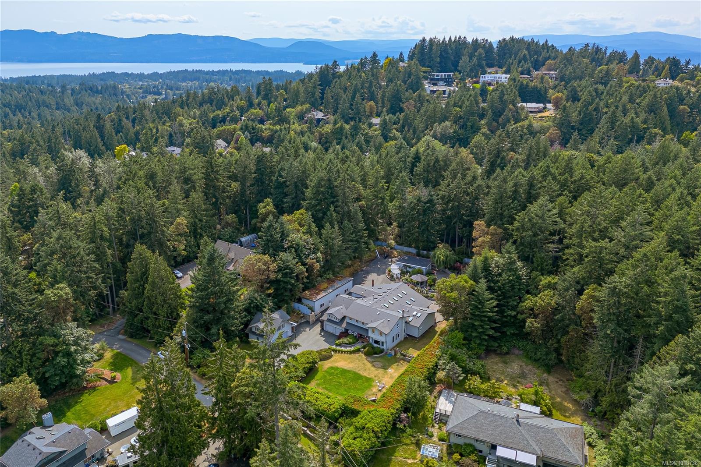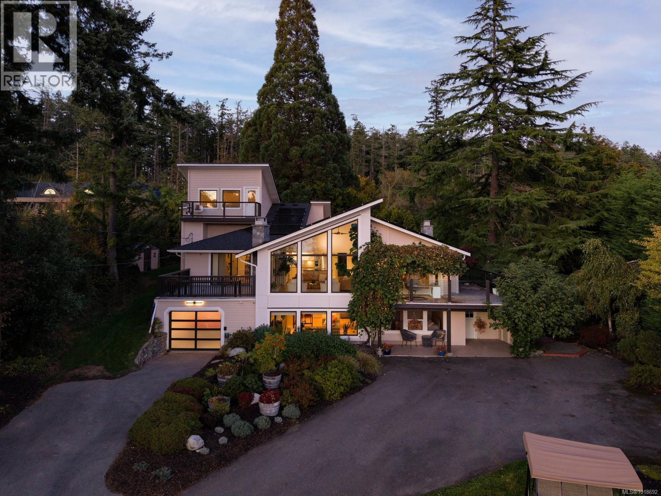- Houseful
- BC
- North Saanich
- Cloake Hill - Horth Hill
- 1238 Bluebell Pl
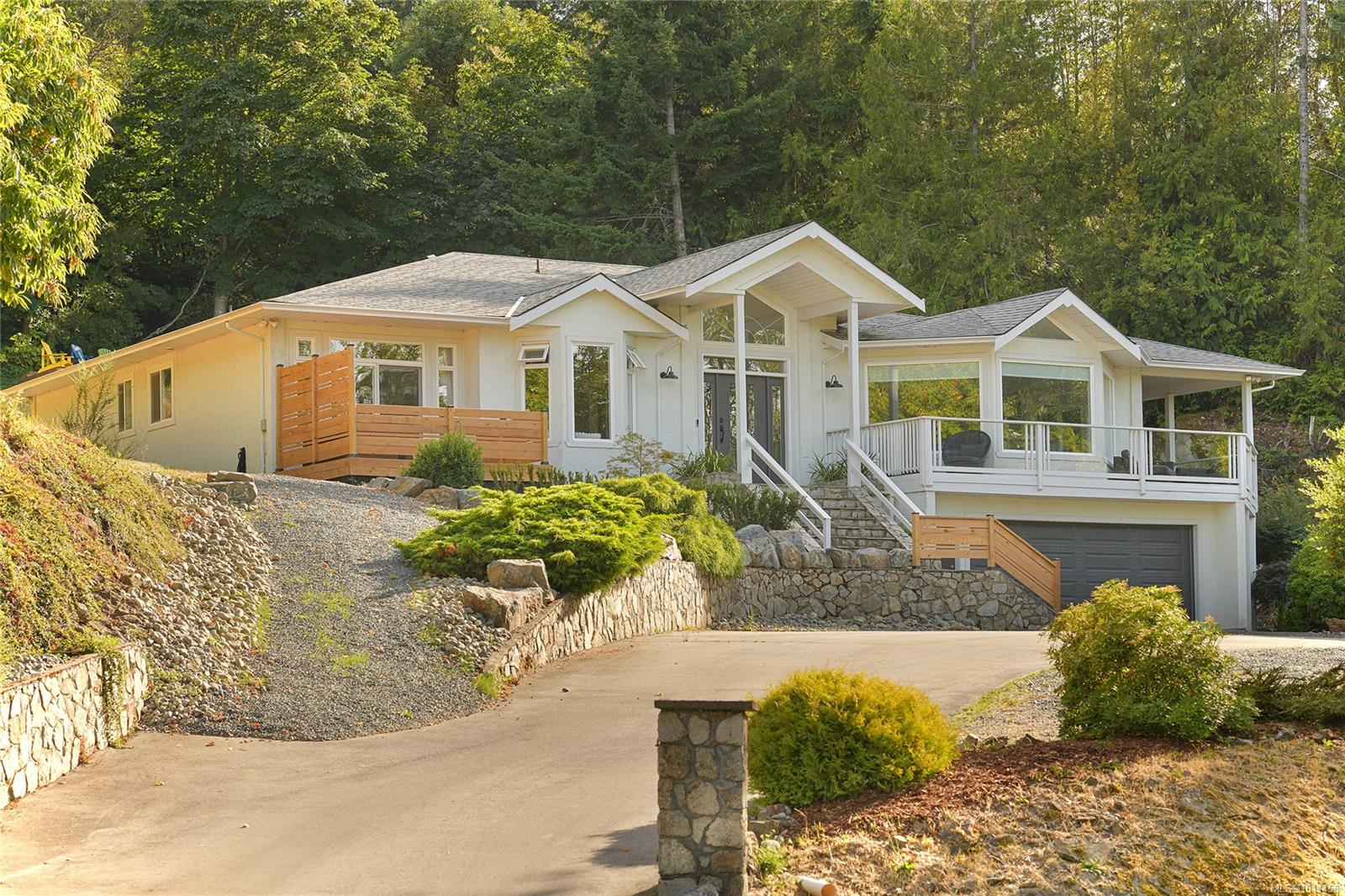
1238 Bluebell Pl
1238 Bluebell Pl
Highlights
Description
- Home value ($/Sqft)$478/Sqft
- Time on Houseful77 days
- Property typeResidential
- StyleContemporary
- Neighbourhood
- Median school Score
- Lot size0.99 Acre
- Year built1995
- Garage spaces2
- Mortgage payment
Lands End 1995 built home on a quiet private acre. Over 3600 square feet of updated living space with includes 2600+ square foot main floor with massive living room, updated kitchen with custom cabinetry, quartz counters and built in appliances with island and adjoining family room/dining area. Wrap around deck overlooking peaceful surroundings. Primary suite with walk in closet and luxury ensuite plus 2 additional bedrooms, laundry and office/den/formal dining room. Beautiful wood floors throughout. Lower level is an open area for recreation, studio, gym or theatre including rough in for kitchen and existing full bath- ideal for teens, inlaws, nanny or visiting extended family. Double car garage and loads of storage space. Platform deck at the back of the property to enjoy sunny afternoons with distant ocean views. Parks, trails and beach access nearby plus easy access to Ferries and Victoria International Airport.
Home overview
- Cooling None
- Heat type Baseboard, electric, propane
- Sewer/ septic Septic system
- Construction materials Frame wood, insulation: ceiling, stucco
- Foundation Concrete perimeter
- Roof Fibreglass shingle
- Exterior features Balcony/deck, balcony/patio, low maintenance yard
- Other structures Storage shed
- # garage spaces 2
- # parking spaces 6
- Has garage (y/n) Yes
- Parking desc Additional parking, driveway, garage double, rv access/parking
- # total bathrooms 4.0
- # of above grade bedrooms 3
- # of rooms 24
- Flooring Laminate, tile, wood
- Appliances Built-in range, dishwasher, dryer, microwave, oven built-in, range hood, refrigerator, washer
- Has fireplace (y/n) Yes
- Laundry information In house
- Interior features Ceiling fan(s), closet organizer, eating area, french doors, soaker tub, storage, vaulted ceiling(s)
- County Capital regional district
- Area North saanich
- Water source Municipal
- Zoning description Residential
- Exposure North
- Lot desc Acreage, cul-de-sac, landscaped, private, quiet area
- Lot size (acres) 0.99
- Basement information Crawl space, finished, partial, walk-out access, with windows
- Building size 3763
- Mls® # 1011456
- Property sub type Single family residence
- Status Active
- Virtual tour
- Tax year 2024
- Lower: 24m X 25m
Level: Lower - Lower: 23m X 23m
Level: Lower - Lower: 10m X 28m
Level: Lower - Bathroom Lower
Level: Lower - Other Lower: 15m X 9m
Level: Lower - Mudroom Lower: 13m X 14m
Level: Lower - Bedroom Main: 14m X 12m
Level: Main - Living room Main: 24m X 21m
Level: Main - Primary bedroom Main: 20m X 16m
Level: Main - Kitchen Main: 16m X 11m
Level: Main - Office Main: 12m X 11m
Level: Main - Bathroom Main
Level: Main - Main: 14m X 4m
Level: Main - Main: 11m X 9m
Level: Main - Main: 12m X 15m
Level: Main - Eating area Main: 19m X 14m
Level: Main - Main: 12m X 10m
Level: Main - Bathroom Main
Level: Main - Main: 17m X 10m
Level: Main - Main: 24m X 10m
Level: Main - Ensuite Main
Level: Main - Bedroom Main: 12m X 12m
Level: Main - Laundry Main: 8m X 7m
Level: Main - Other: 20m X 10m
Level: Other
- Listing type identifier Idx

$-4,800
/ Month

