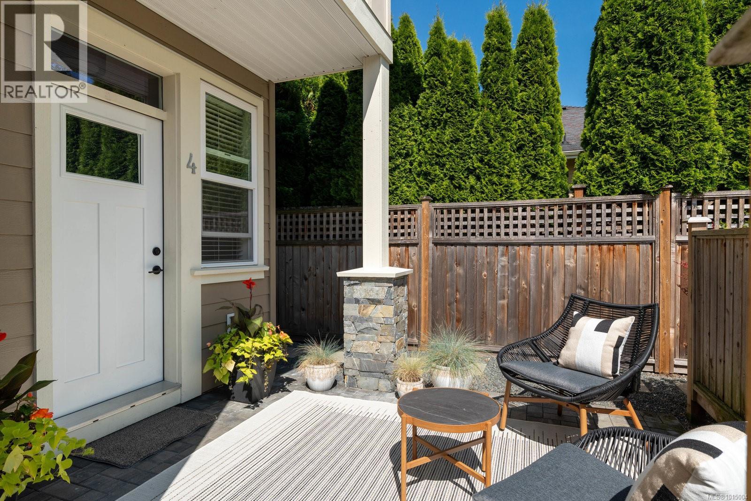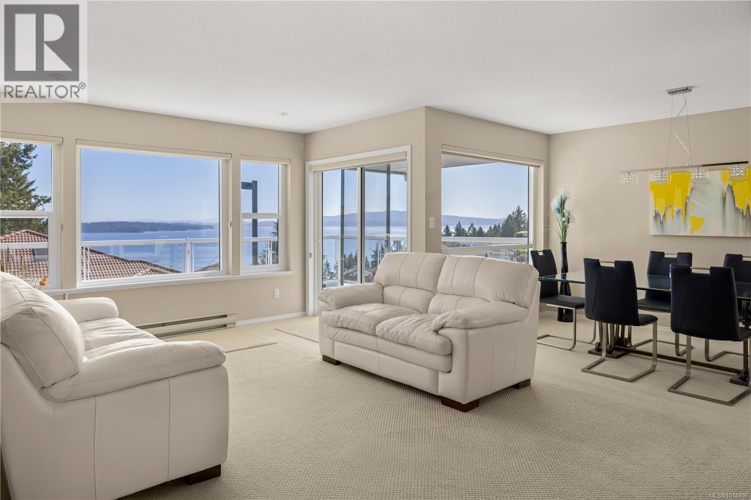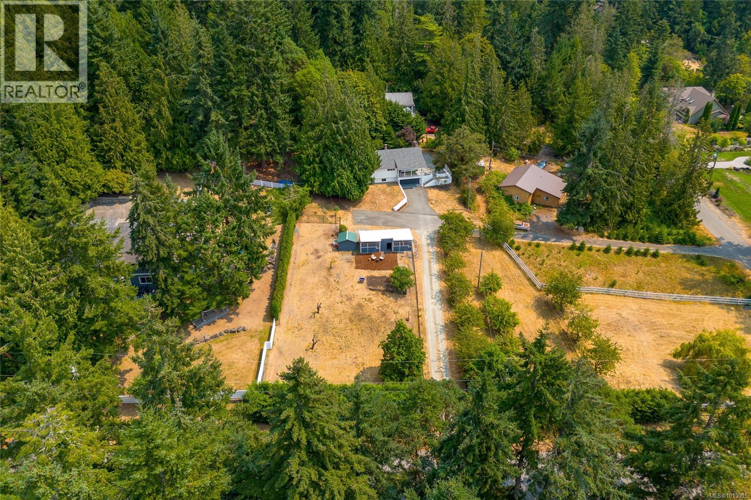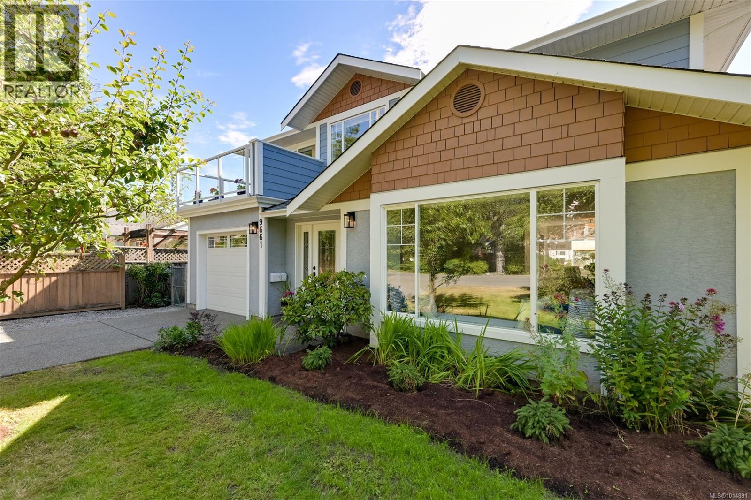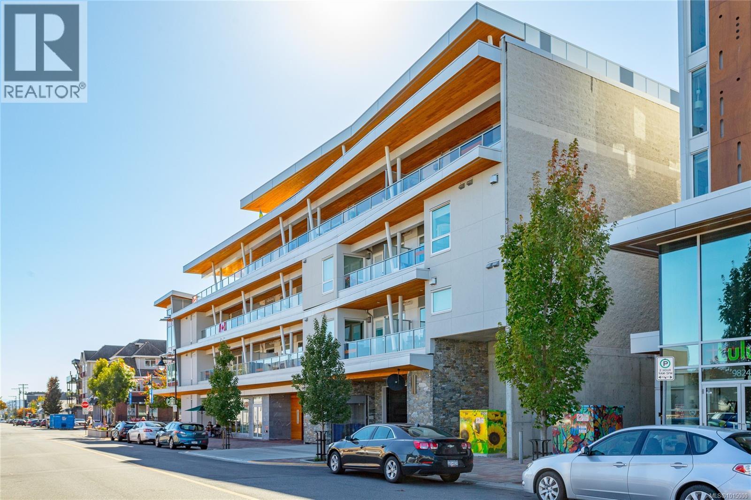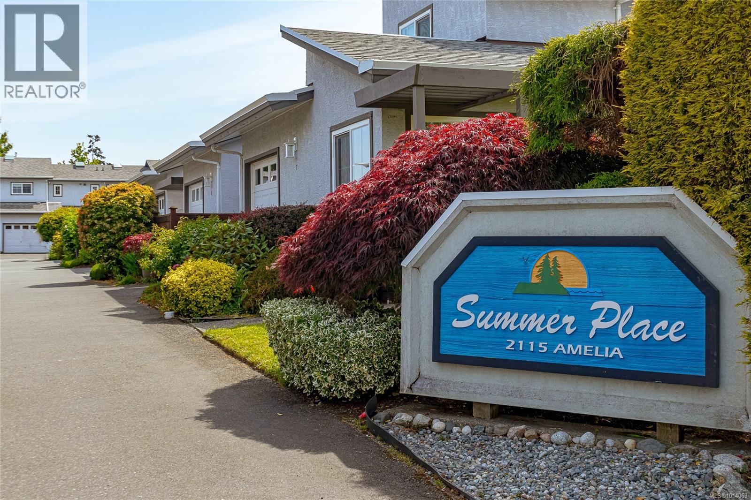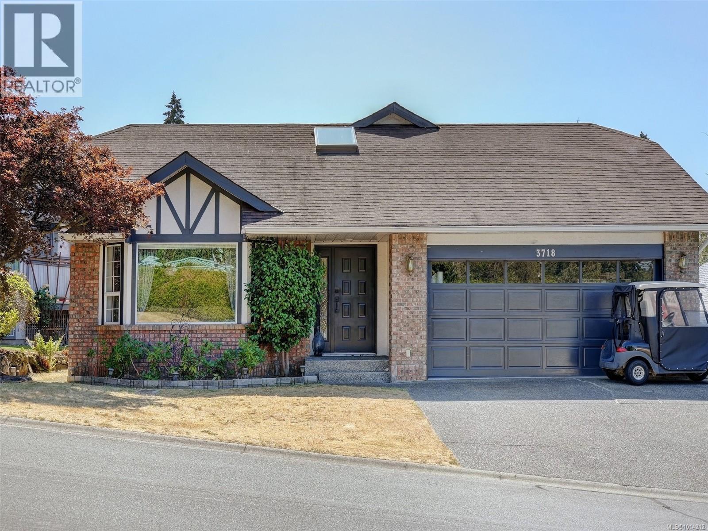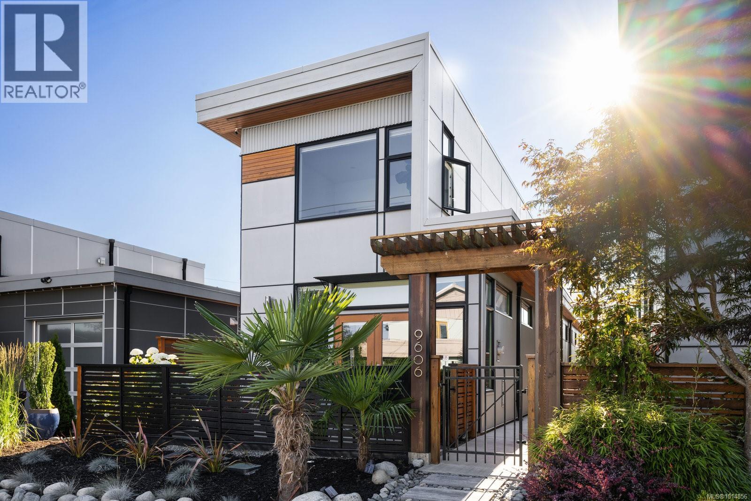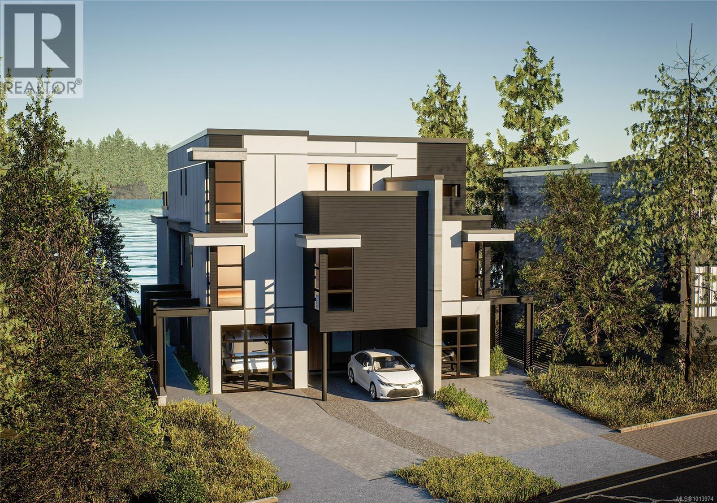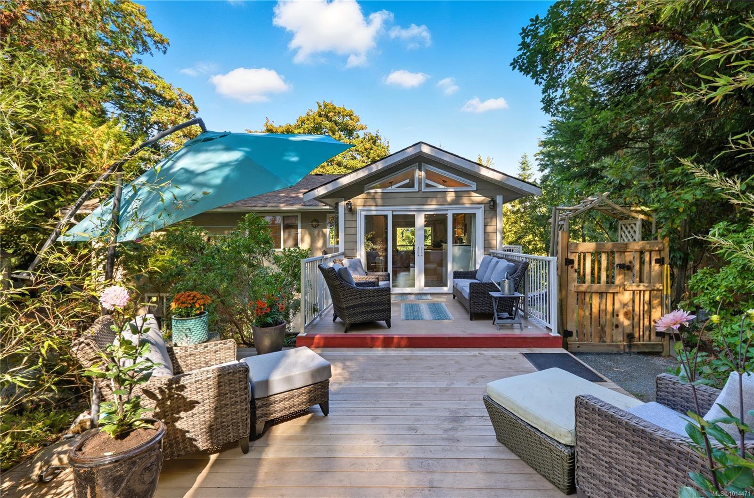- Houseful
- BC
- North Saanich
- Cloake Hill - Horth Hill
- 1319 Lands End Rd
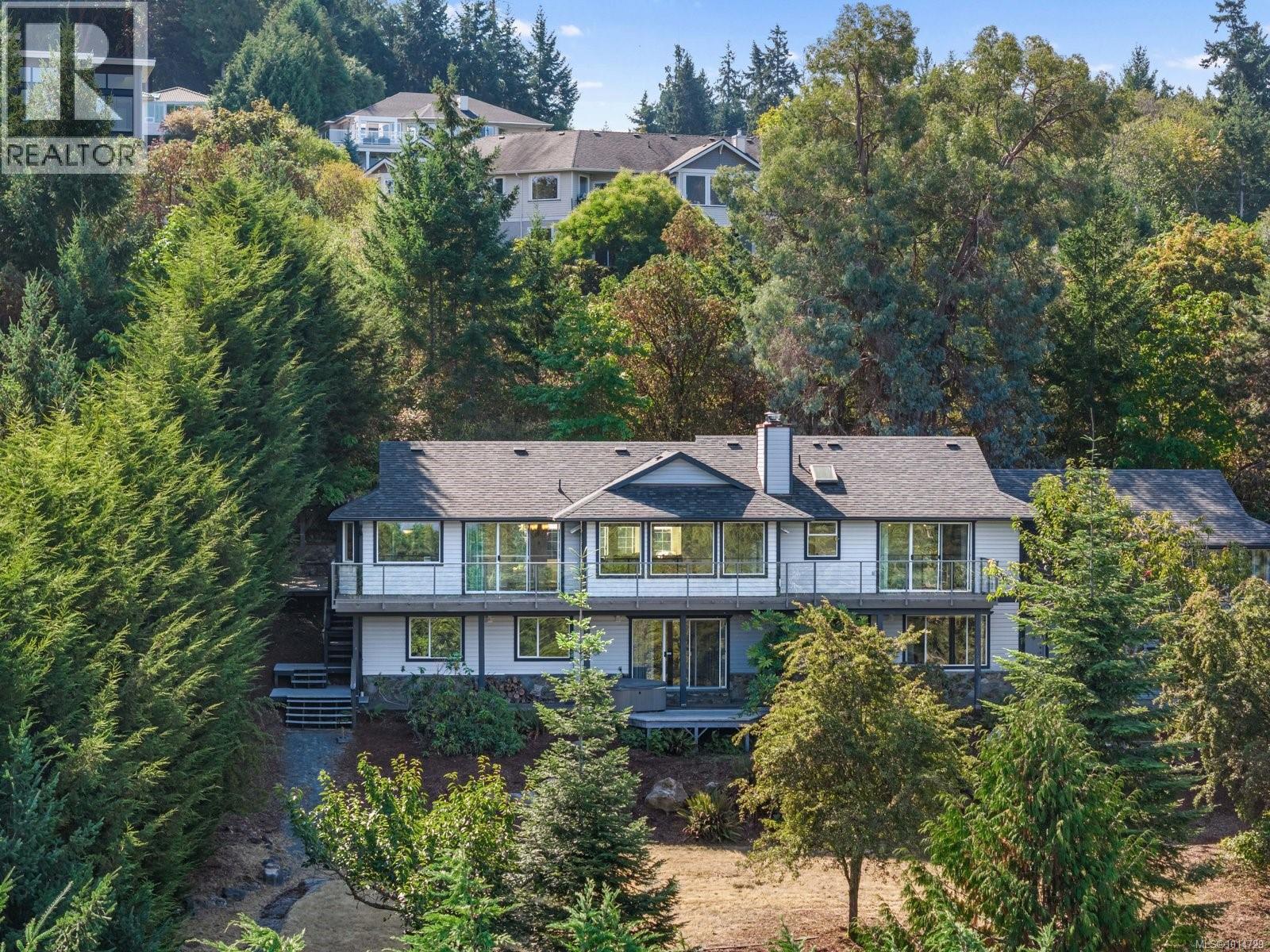
1319 Lands End Rd
1319 Lands End Rd
Highlights
Description
- Home value ($/Sqft)$422/Sqft
- Time on Housefulnew 12 hours
- Property typeSingle family
- Neighbourhood
- Median school Score
- Lot size0.99 Acre
- Year built1988
- Mortgage payment
Enjoy sweeping ocean views from this Lands End residence, where the south-facing backyard is designed to capture both sun and scenery. The main floor offers bright living with a cozy fireplace, spacious kitchen, and direct access to a large sundeck—perfect for entertaining or simply savoring the views. A versatile layout includes a self-contained suite with its own kitchen and living area, ideal for guests or extended family. The main-level primary bedroom ensures comfort and convenience, while additional bedrooms provide flexibility. A private office above the garage creates an inspiring space for work or creative pursuits. Outdoors, mature gardens, multiple patios, and a hot tub invite year-round relaxation. Set in the sought-after Lands End community, just minutes from marinas, beaches, trails, and Sidney’s shops and dining, this home offers a rare blend of views, lifestyle, and location. (id:63267)
Home overview
- Cooling None
- Heat source Electric
- Heat type Baseboard heaters
- # parking spaces 5
- # full baths 5
- # total bathrooms 5.0
- # of above grade bedrooms 3
- Has fireplace (y/n) Yes
- Subdivision Lands end
- View Mountain view, ocean view
- Zoning description Residential
- Lot dimensions 0.99
- Lot size (acres) 0.99
- Building size 3529
- Listing # 1014729
- Property sub type Single family residence
- Status Active
- Dining room 4.572m X 2.438m
Level: Lower - Other 2.743m X 4.267m
Level: Lower - Storage 4.267m X 2.438m
Level: Lower - Kitchen 2.438m X 3.962m
Level: Lower - Bathroom 4 - Piece
Level: Lower - Other 2.438m X 3.048m
Level: Lower - Living room 3.353m X 2.743m
Level: Lower - Bathroom 4 - Piece
Level: Lower - Family room 4.877m X 3.962m
Level: Lower - Bedroom 3.962m X 4.267m
Level: Lower - Office 5.791m X 4.267m
Level: Main - Storage 2.743m X 3.962m
Level: Main - Bedroom 3.353m X 3.353m
Level: Main - Bathroom 2 - Piece
Level: Main - Office 3.353m X 2.743m
Level: Main - Ensuite 3 - Piece
Level: Main - Primary bedroom 3.962m X 3.658m
Level: Main - Kitchen 3.962m X 5.182m
Level: Main - Bathroom 4 - Piece
Level: Main - Sunroom 4.572m X 2.743m
Level: Main
- Listing source url Https://www.realtor.ca/real-estate/28914489/1319-lands-end-rd-north-saanich-lands-end
- Listing type identifier Idx

$-3,973
/ Month

