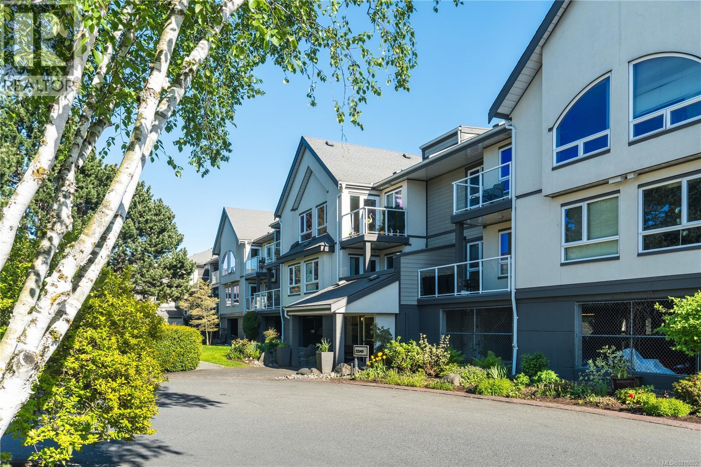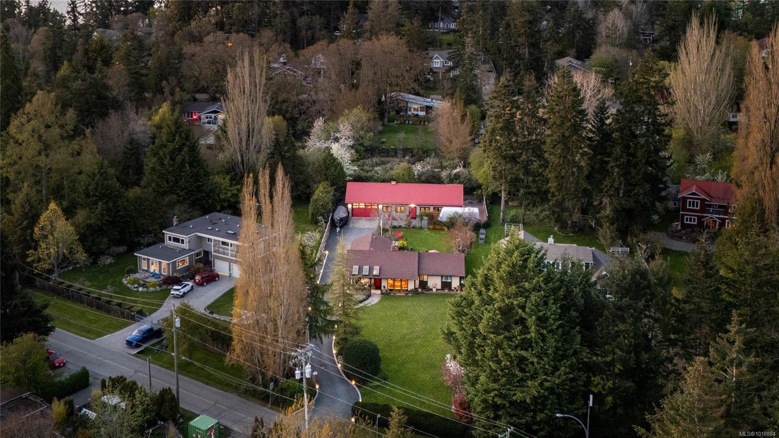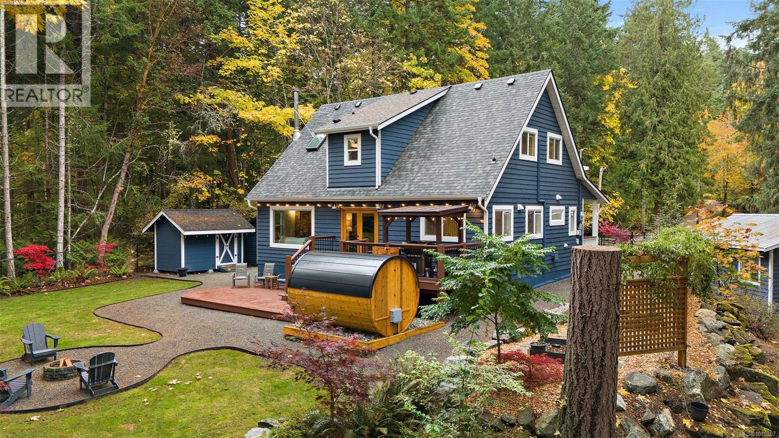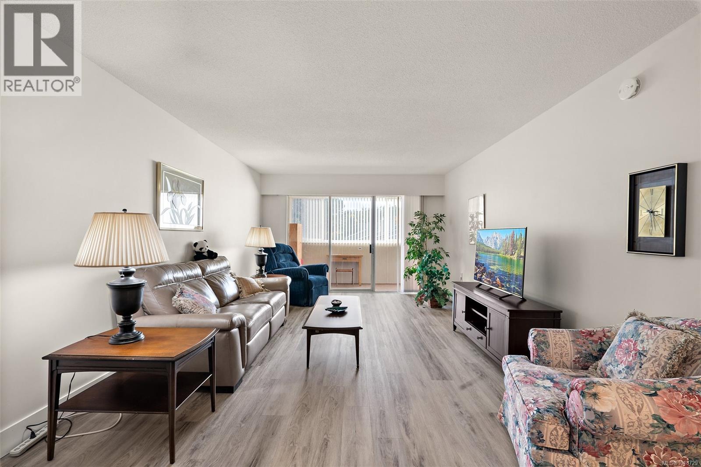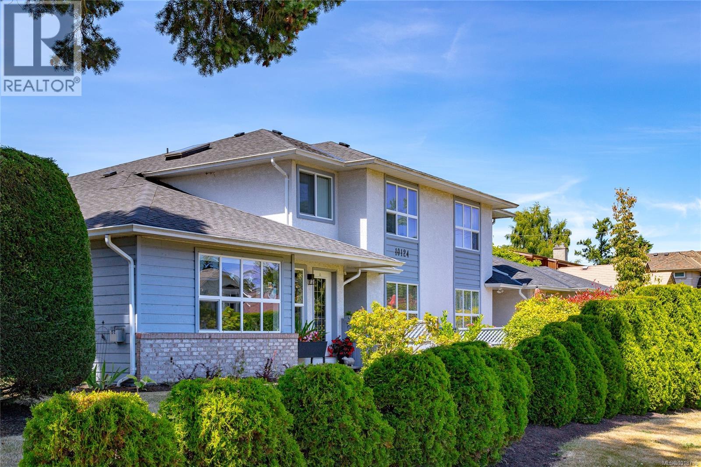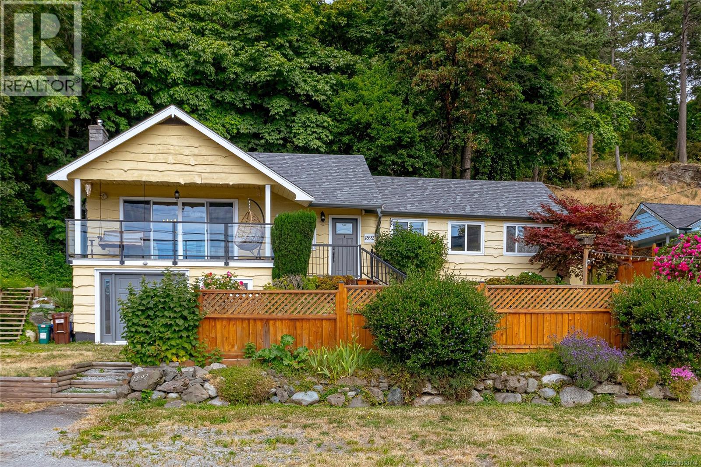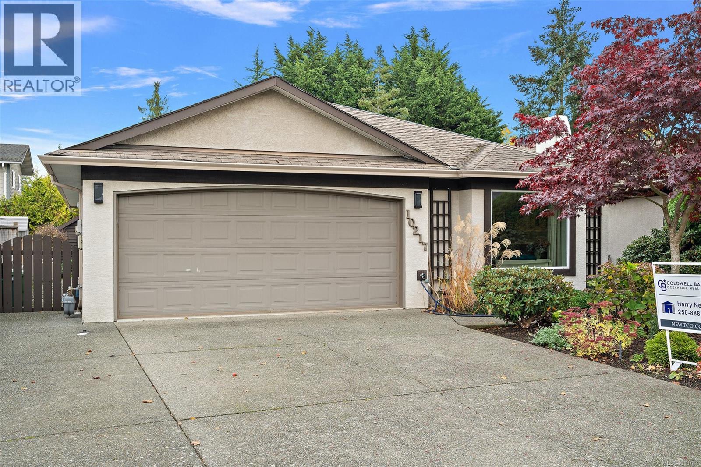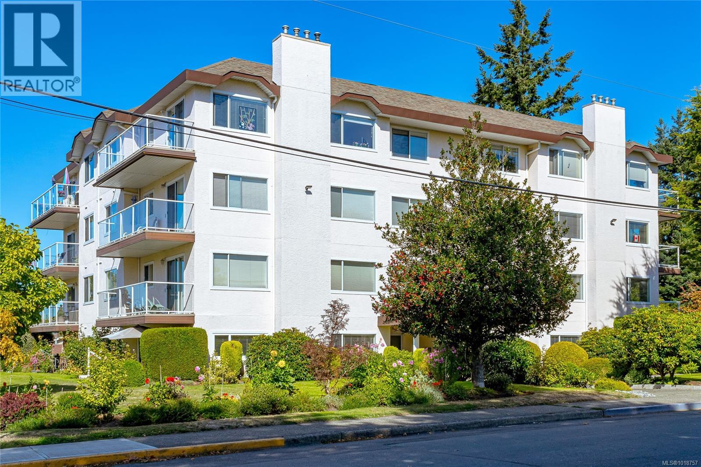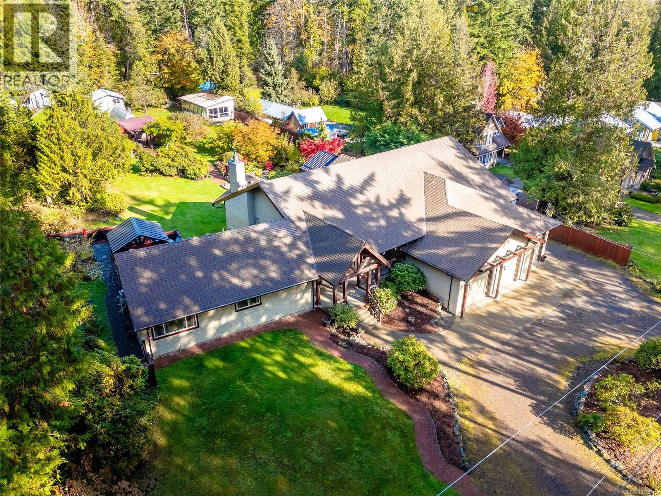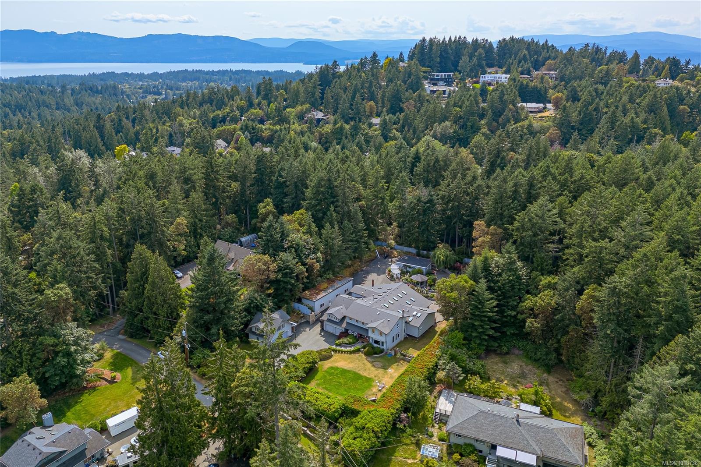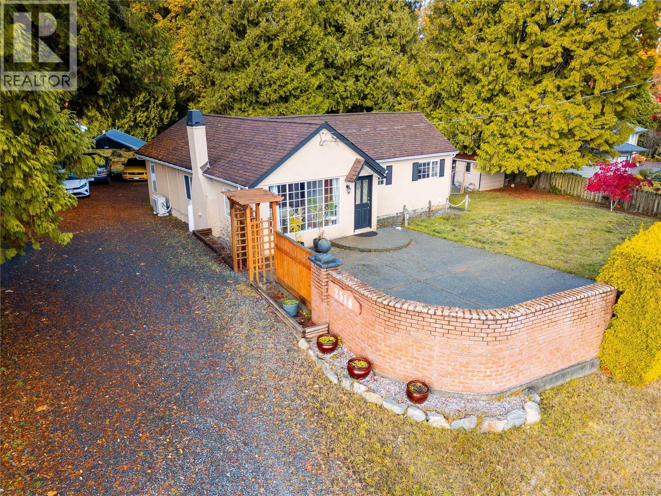- Houseful
- BC
- North Saanich
- Cloake Hill - Horth Hill
- 1345 Readings Dr
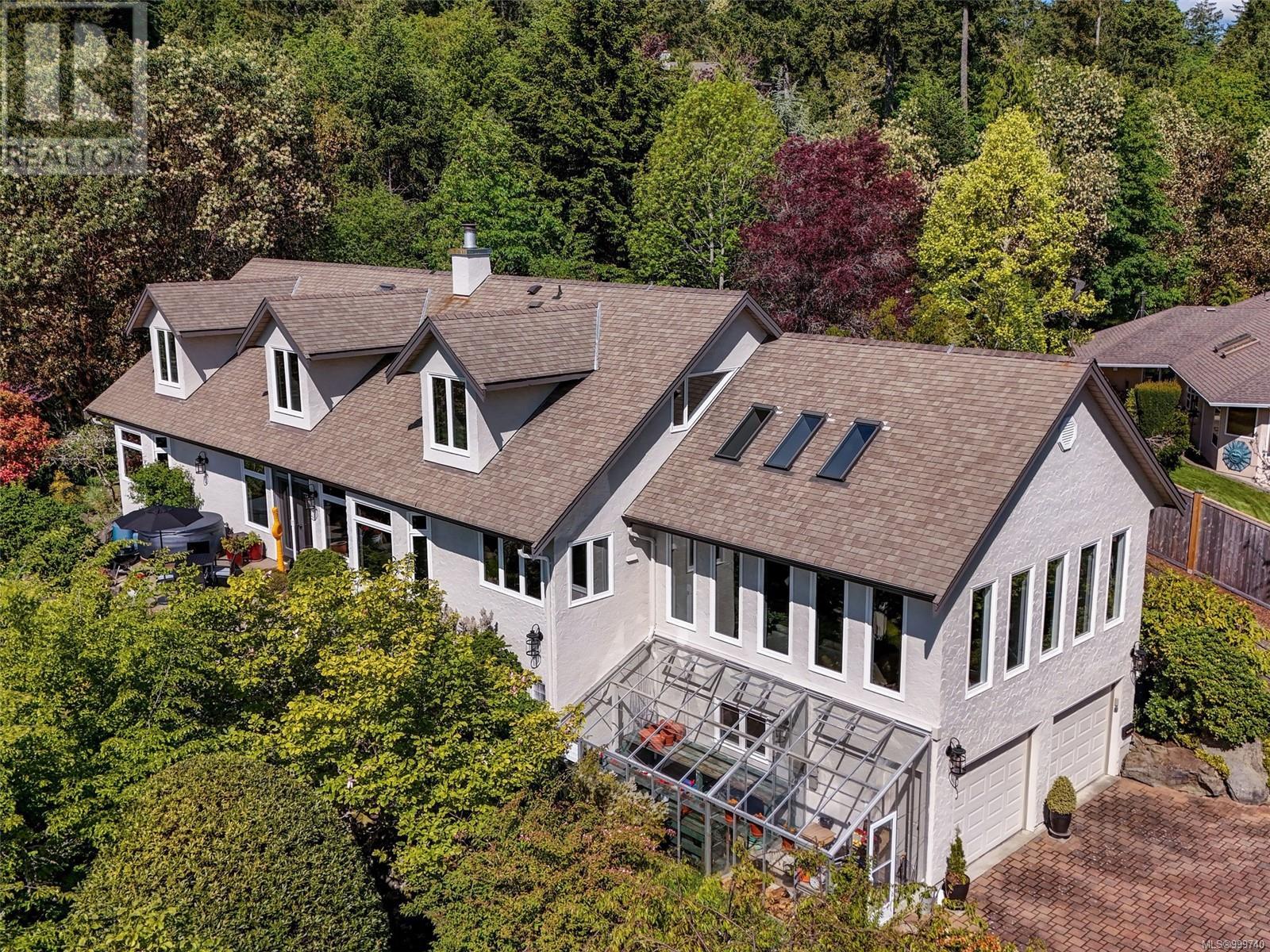
1345 Readings Dr
1345 Readings Dr
Highlights
Description
- Home value ($/Sqft)$584/Sqft
- Time on Houseful175 days
- Property typeSingle family
- StyleTudor
- Neighbourhood
- Median school Score
- Lot size0.99 Acre
- Year built1993
- Mortgage payment
Perched on an elevated and private 1 acre site with distant southerly ocean views toward Sidney is a custom built Tudor with a contemporary flair. Nicely renovated and in move-in condition. New furnace and heat pump. Wide plank oak floors, 9' ceilings, two tone kitchen with Fisher Paykel appliances, and a double sided Town and Country fireplace are a few of the features. Across the road from Readings Park, the vantage point of this home sees nothing other than tree tops for miles and is in a sunpath from east to west. Walls of picture windows capture an ever changing viewscape. A gracious floor plan of 3900' places the primary on the main floor with 3 additional bedrooms up. 3 renovated bathrooms. The great room offers flexibility as a music room, gym, art studio or billiards. The forest walking and proximity to Horth Hill Park are features of this prime area, as are Deep Cove School, the fine marina's, airport, ferries and the warmest swim beaches. Zoning allows for a coach house. (id:63267)
Home overview
- Cooling Air conditioned
- Heat source Electric, propane
- Heat type Baseboard heaters, forced air, heat pump
- # parking spaces 5
- # full baths 3
- # total bathrooms 3.0
- # of above grade bedrooms 4
- Has fireplace (y/n) Yes
- Subdivision Lands end
- View Ocean view
- Zoning description Residential
- Lot dimensions 0.99
- Lot size (acres) 0.99
- Building size 4072
- Listing # 999740
- Property sub type Single family residence
- Status Active
- Bedroom 3.048m X 4.267m
Level: 2nd - Bedroom 5.182m X 5.182m
Level: 2nd - Bedroom 4.572m X 4.572m
Level: 2nd - Bathroom 4 - Piece
Level: 2nd - Storage 3.353m X 4.267m
Level: Lower - 2.134m X 3.962m
Level: Main - Family room 4.267m X 8.534m
Level: Main - Primary bedroom 4.267m X 5.486m
Level: Main - Dining room 3.658m X 4.572m
Level: Main - Great room 5.486m X 6.706m
Level: Main - Laundry 2.134m X 3.048m
Level: Main - Office 3.658m X 3.658m
Level: Main - Kitchen 3.658m X 4.267m
Level: Main - Bathroom 2 - Piece
Level: Main - Living room 4.267m X 4.877m
Level: Main - Ensuite 2.743m X 3.658m
Level: Main
- Listing source url Https://www.realtor.ca/real-estate/28304789/1345-readings-dr-north-saanich-lands-end
- Listing type identifier Idx

$-6,347
/ Month

