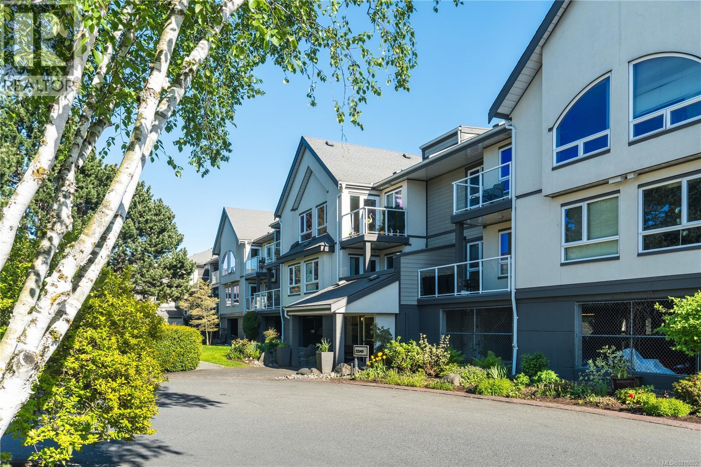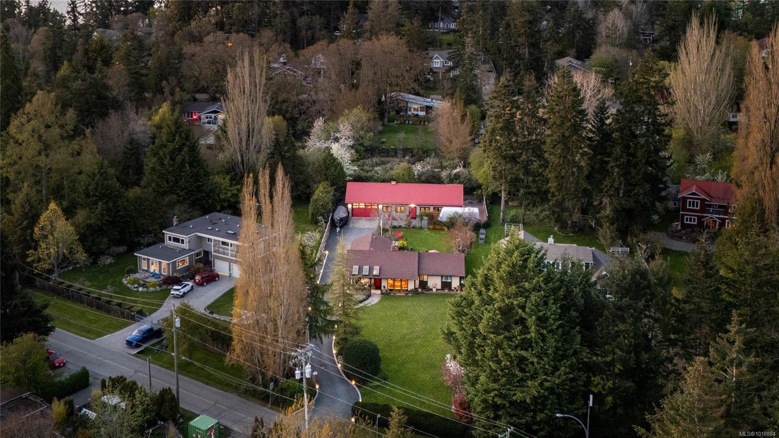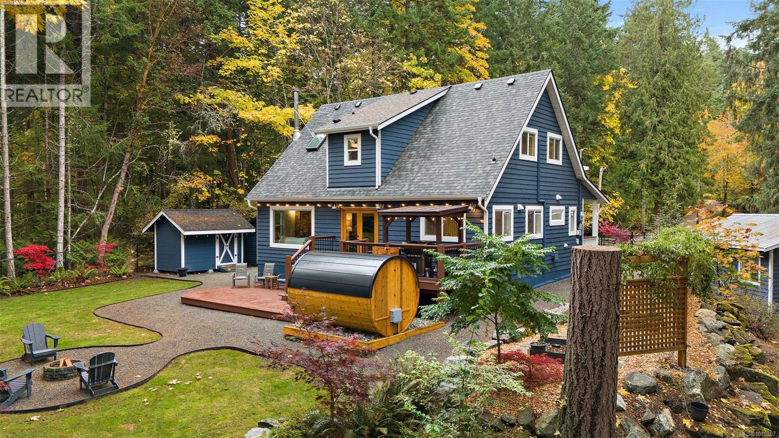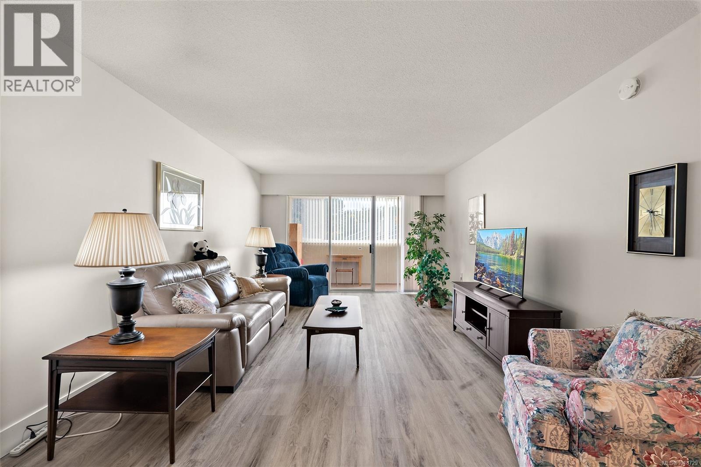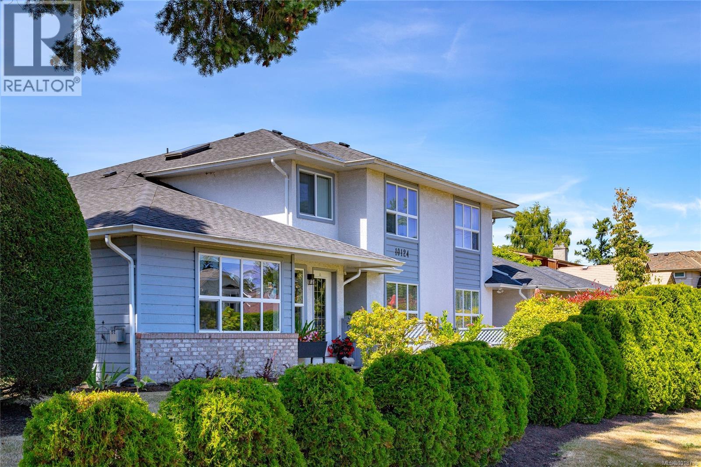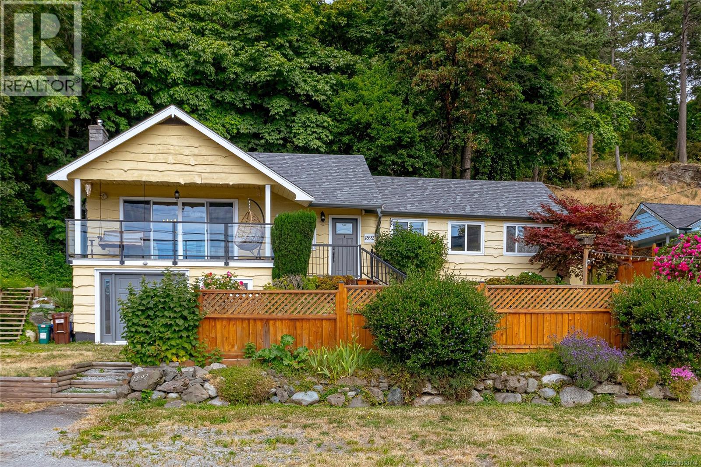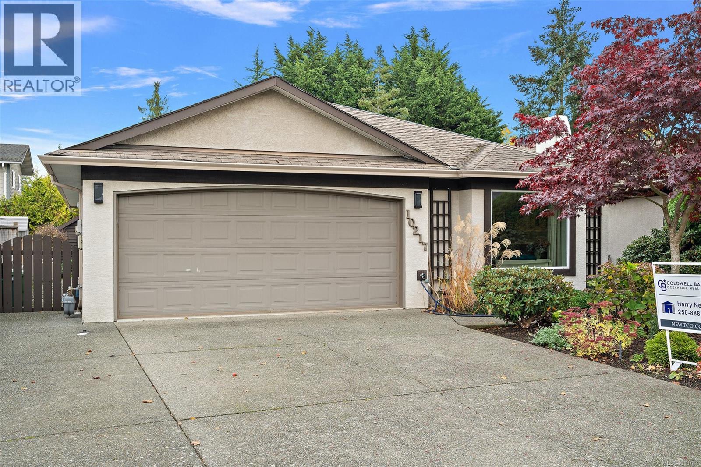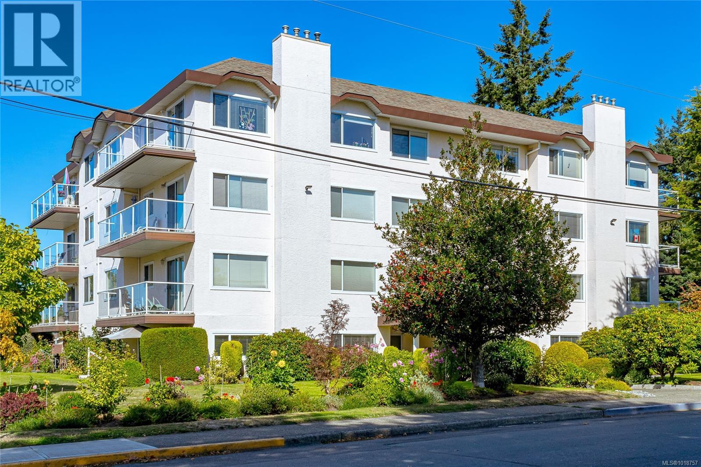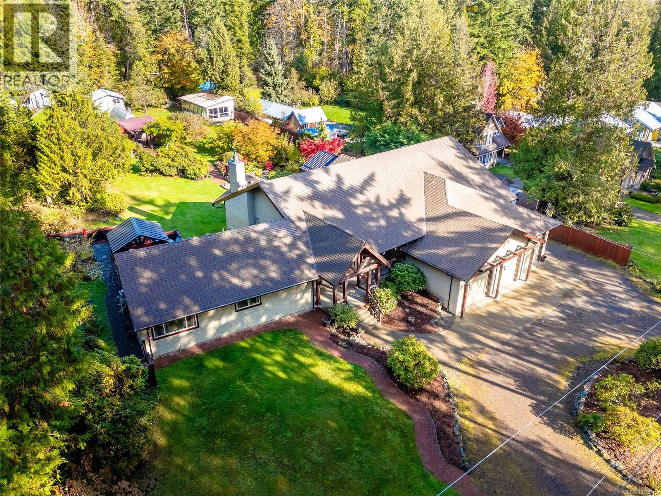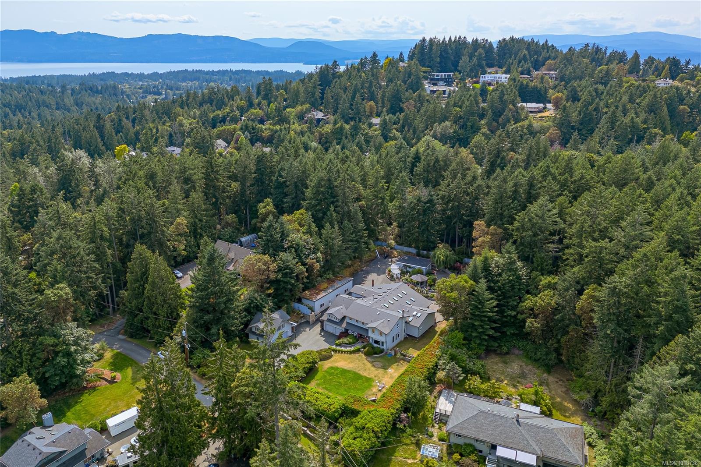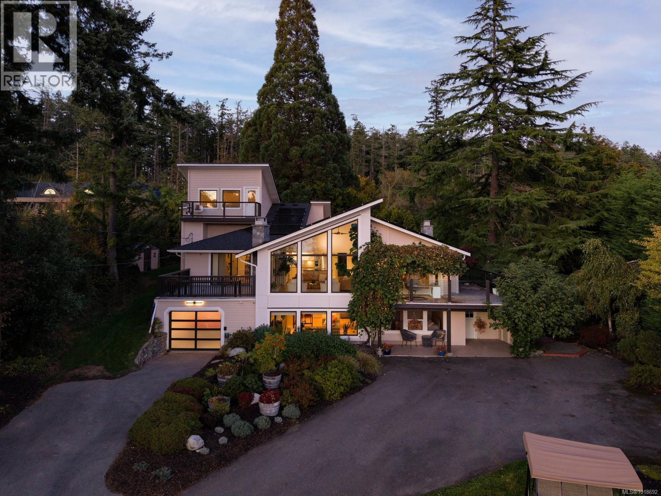- Houseful
- BC
- North Saanich
- Cloake Hill - Horth Hill
- 1360 Cloake Hill Rd
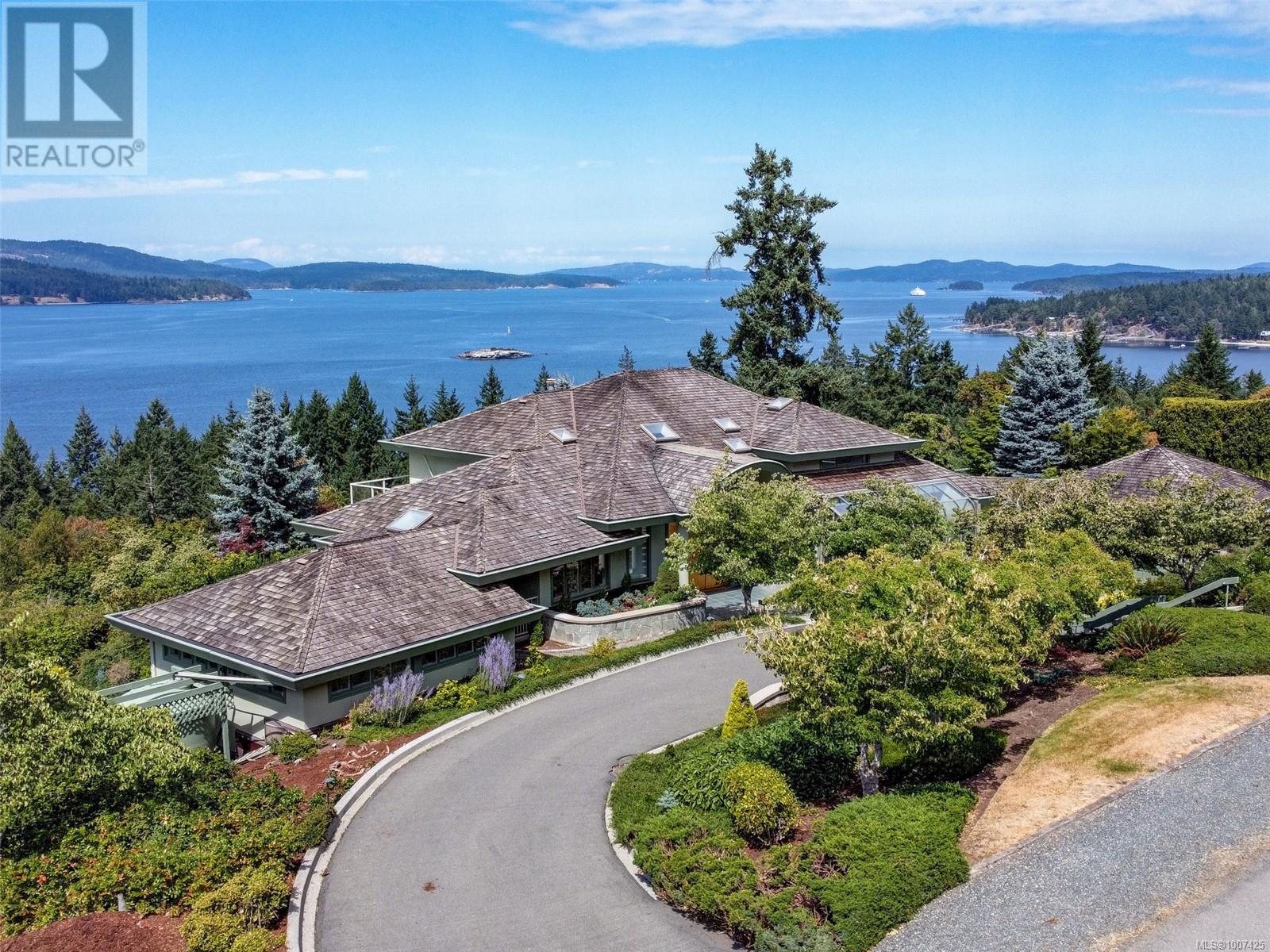
1360 Cloake Hill Rd
1360 Cloake Hill Rd
Highlights
Description
- Home value ($/Sqft)$658/Sqft
- Time on Houseful106 days
- Property typeSingle family
- StyleContemporary,westcoast
- Neighbourhood
- Median school Score
- Lot size1 Acres
- Year built1998
- Mortgage payment
Perched on a beautifully landscaped and partially natural one-acre lot, this custom Care Award-winning home offers sweeping panoramic views of the Gulf Islands and beyond. Lovingly maintained by its original owner, the home is designed for effortless entertaining with spacious, light-filled interiors and seamless indoor-outdoor flow. Expansive windows frame ever-changing coastal vistas, while generous living areas open to multiple decks and patios. The large primary suite is a private retreat with a massive walk-in closet and an impressive ensuite. Outdoors, enjoy a greenhouse for gardening, a separate two-car garage, and a workshop with overheight ceilings—ideal for hobbyists or serious projects. A rare blend of architectural quality, privacy, and West Coast lifestyle. (id:63267)
Home overview
- Cooling Air conditioned
- Heat source Electric
- Heat type Forced air, heat pump
- # parking spaces 4
- # full baths 3
- # total bathrooms 3.0
- # of above grade bedrooms 3
- Has fireplace (y/n) Yes
- Subdivision Lands end
- View Mountain view, ocean view, valley view
- Zoning description Residential
- Directions 2069847
- Lot dimensions 1
- Lot size (acres) 1.0
- Building size 3769
- Listing # 1007425
- Property sub type Single family residence
- Status Active
- Balcony 6.706m X 1.219m
Level: 2nd - Bedroom 3.658m X 3.353m
Level: 2nd - Primary bedroom 5.182m X 3.962m
Level: 2nd - Ensuite 6.096m X 3.658m
Level: 2nd - Bedroom 3.962m X 3.658m
Level: 2nd - Balcony 7.925m X 1.219m
Level: 2nd - Bathroom 2.438m X 2.438m
Level: 2nd - Workshop 6.096m X 5.791m
Level: Lower - Exercise room 6.096m X 3.353m
Level: Lower - 5.486m X 2.134m
Level: Main - Eating area 3.353m X 2.134m
Level: Main - Balcony 5.182m X 3.353m
Level: Main - Office 5.791m X 3.353m
Level: Main - Mudroom 2.743m X 1.829m
Level: Main - Kitchen 6.096m X 2.743m
Level: Main - Family room 5.182m X 4.267m
Level: Main - Bathroom 2 - Piece
Level: Main - Laundry 5.182m X 3.048m
Level: Main - Dining room 4.877m X 4.267m
Level: Main - Living room 6.096m X 3.962m
Level: Main
- Listing source url Https://www.realtor.ca/real-estate/28635174/1360-cloake-hill-rd-north-saanich-lands-end
- Listing type identifier Idx

$-6,613
/ Month

