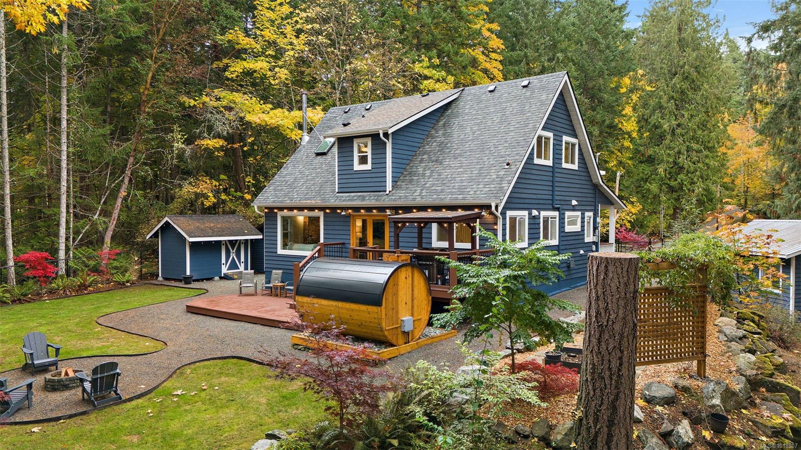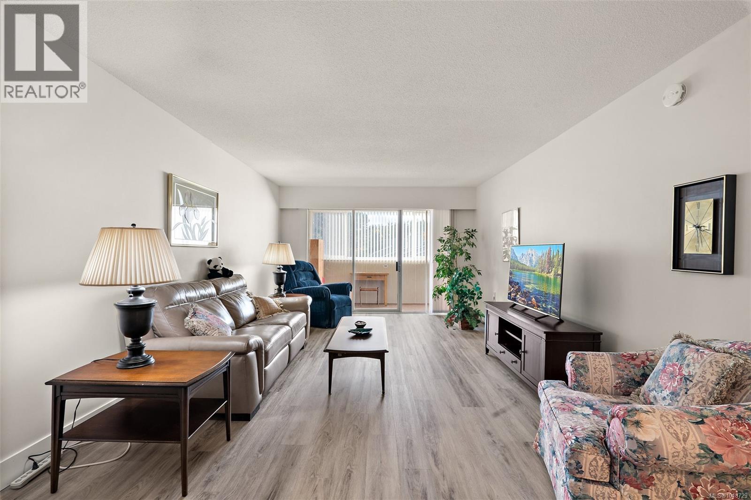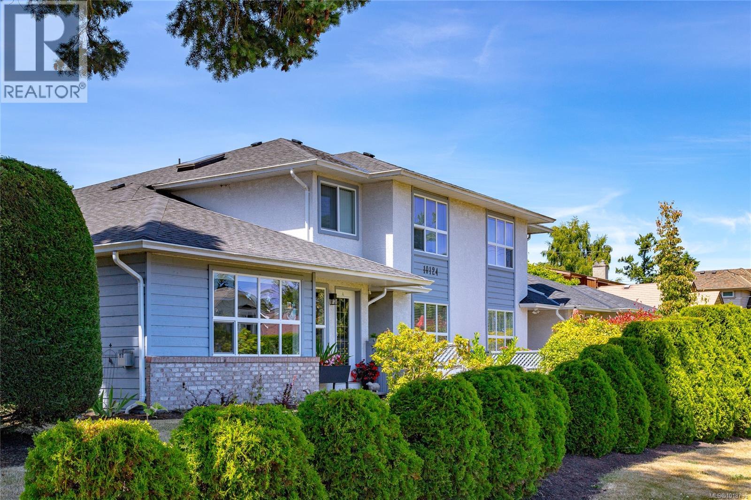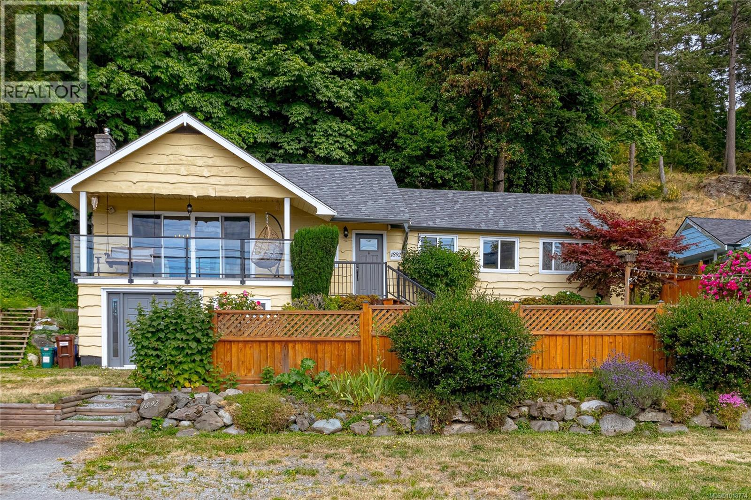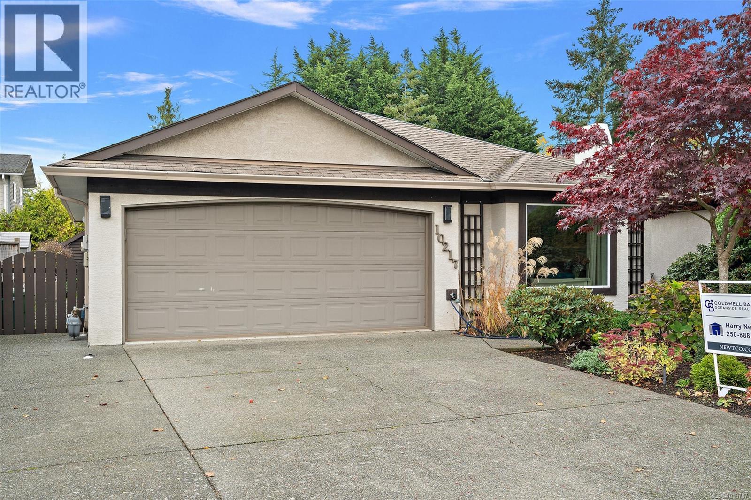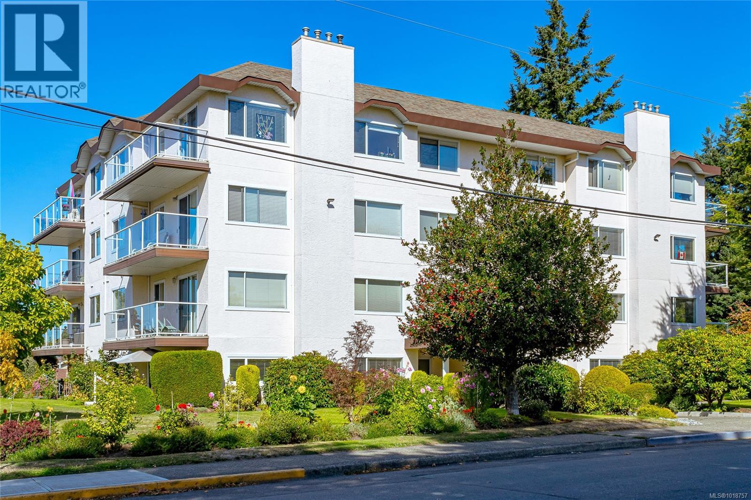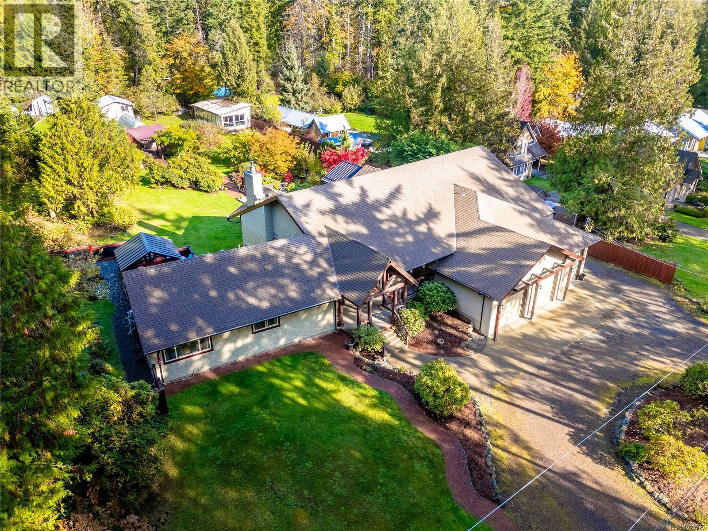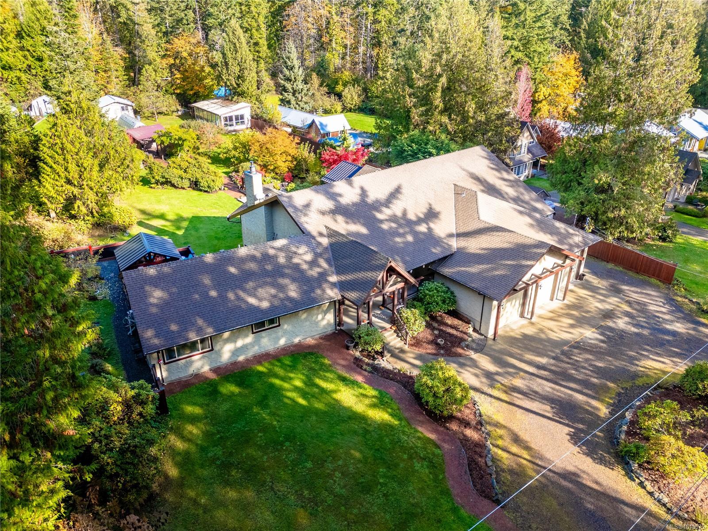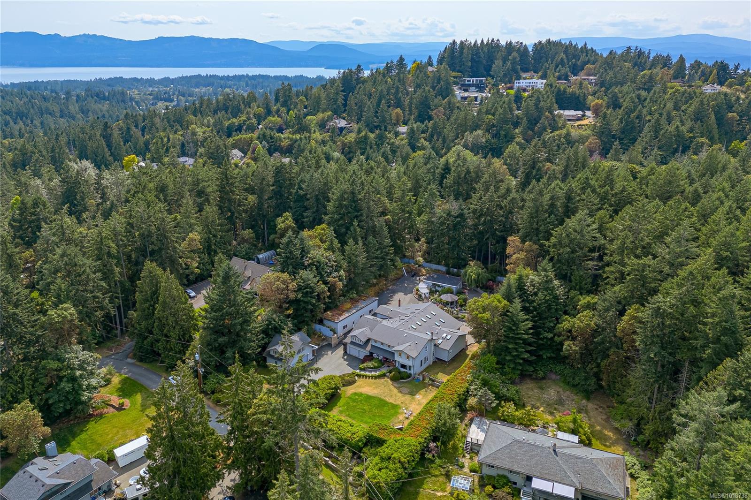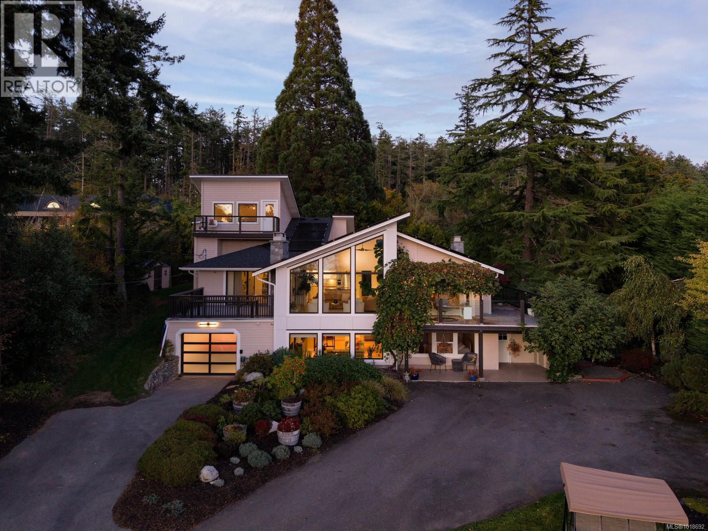- Houseful
- BC
- North Saanich
- Cloake Hill - Horth Hill
- 1409 Hillgrove Rd
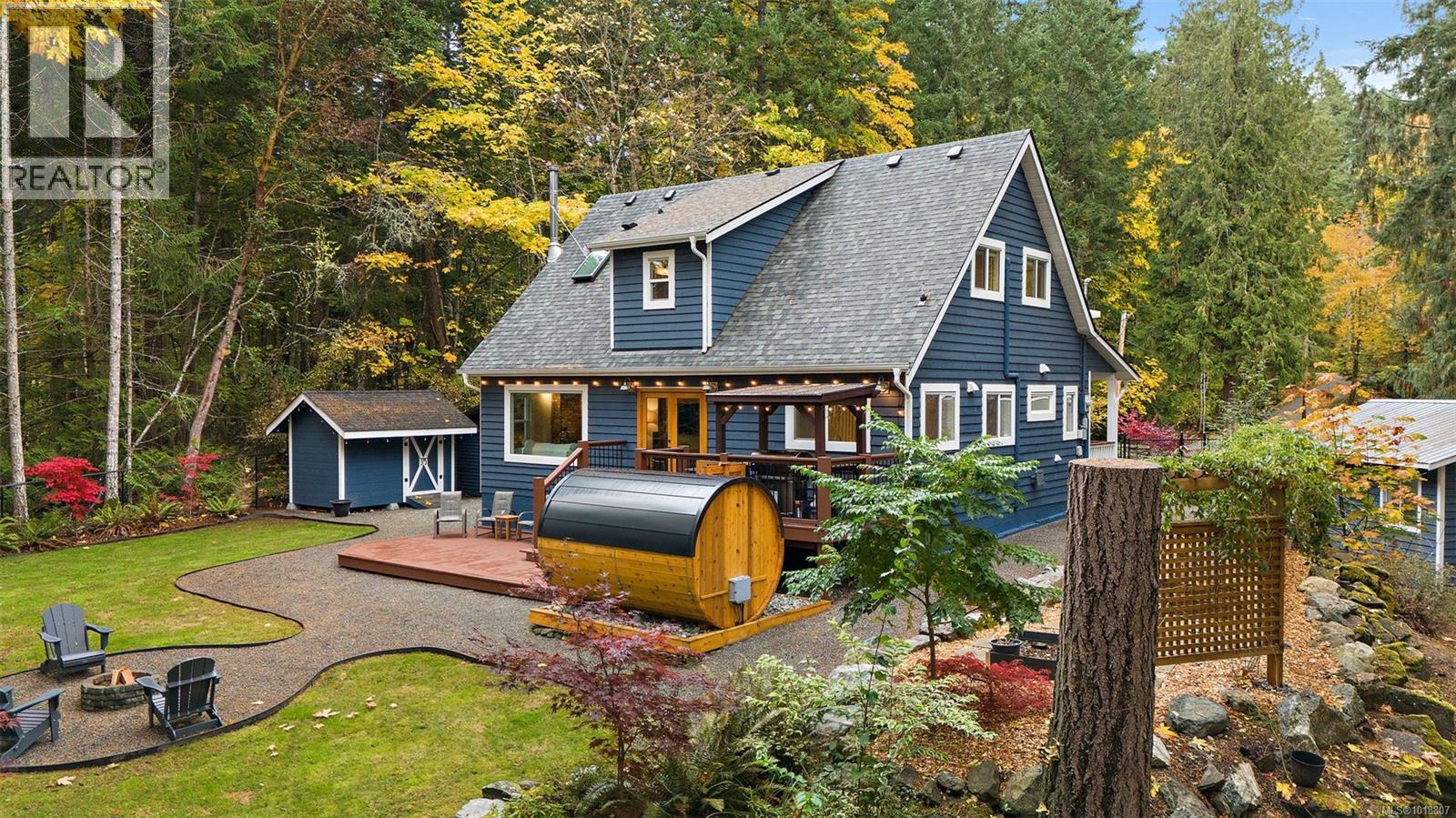
1409 Hillgrove Rd
1409 Hillgrove Rd
Highlights
Description
- Home value ($/Sqft)$688/Sqft
- Time on Housefulnew 4 hours
- Property typeSingle family
- StyleCape cod
- Neighbourhood
- Median school Score
- Lot size1.05 Acres
- Year built1986
- Mortgage payment
Nestled at the back of a private acre, modern updates preserve the farmhouse-inspired charm of this turn key home (with many updates including a roof, heat pump, and EV ready detached garage). The main floor features a chef’s kitchen; office/bedroom, and south-facing deck with pergola, sauna, and outdoor shower. Upstairs, find three bedrooms and a five-piece bath. The raised beds, fire pit, and large yard invite time outdoors, while the peaceful Deep Cove neighborhood puts you on the doorstep of Horth Hill, and a five-minute drive to multiple beaches. Boating enthusiasts will love the proximity to Victoria Yacht Club, North Saanich Marina, and Canoe Bay. Ferries plus YYJ are mercifully quick trips for those headed off the Island. Deep Cove abounds in cafes, shops, and markets, while Sidney or Victoria are just ten or thirty minutes by car. Here’s a chance to enjoy west-coast tranquility without going all the way off the grid! Ask your agent for a list of the home's recent updates! (id:63267)
Home overview
- Cooling None
- Heat source Electric, wood
- Heat type Baseboard heaters, heat pump
- # parking spaces 10
- # full baths 2
- # total bathrooms 2.0
- # of above grade bedrooms 4
- Has fireplace (y/n) Yes
- Subdivision Lands end
- Zoning description Residential
- Directions 2074118
- Lot dimensions 1.05
- Lot size (acres) 1.05
- Building size 2289
- Listing # 1018807
- Property sub type Single family residence
- Status Active
- Bathroom 4 - Piece
Level: 2nd - Primary bedroom 4.267m X 6.096m
Level: 2nd - Bedroom 3.962m X 2.743m
Level: 2nd - Bedroom 3.962m X 2.743m
Level: 2nd - Living room 5.182m X 4.267m
Level: Main - Porch 12.802m X 1.829m
Level: Main - Laundry 3.658m X 1.829m
Level: Main - 3.048m X 1.524m
Level: Main - Bathroom 3 - Piece
Level: Main - Kitchen 4.877m X 3.658m
Level: Main - Dining room 4.267m X 3.048m
Level: Main - Bedroom 4.267m X 3.353m
Level: Main
- Listing source url Https://www.realtor.ca/real-estate/29064166/1409-hillgrove-rd-north-saanich-lands-end
- Listing type identifier Idx

$-4,200
/ Month

