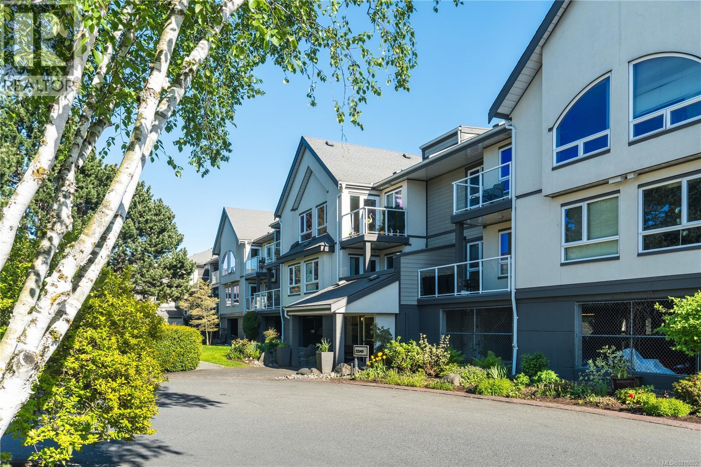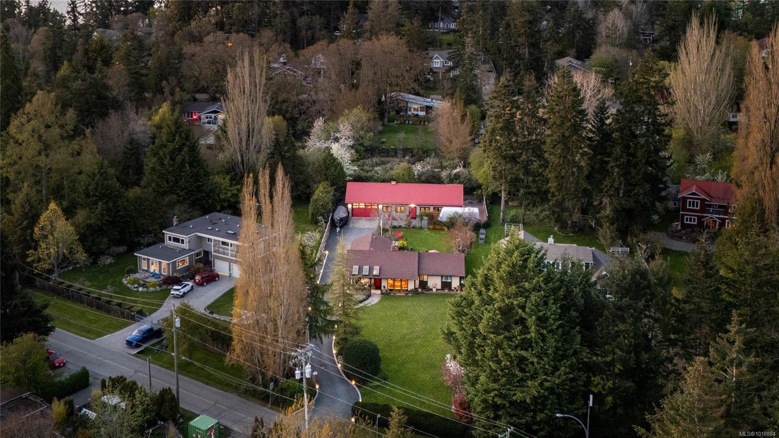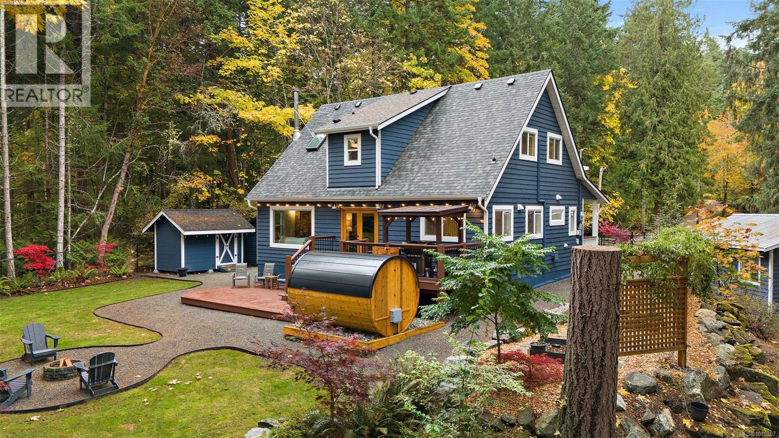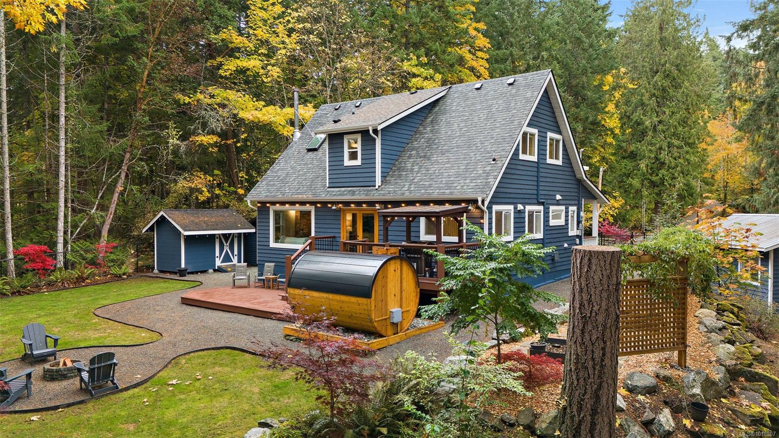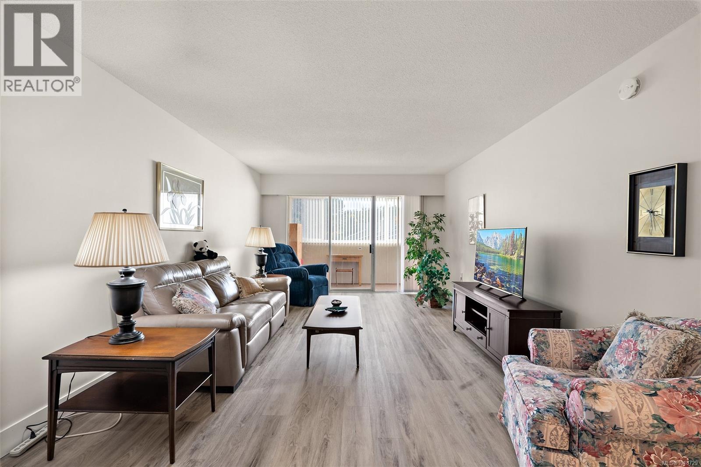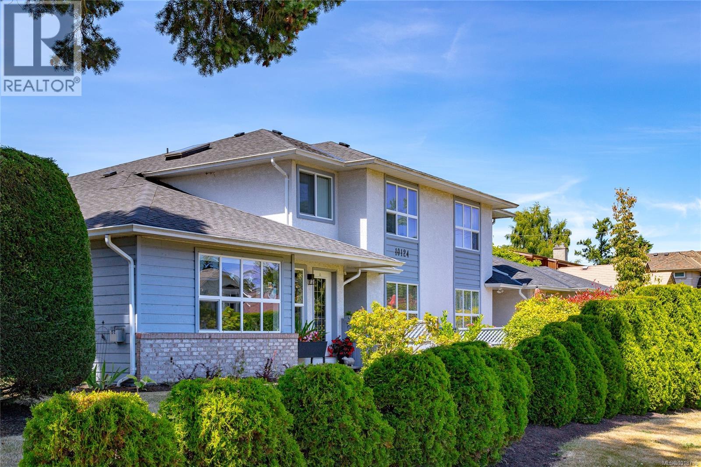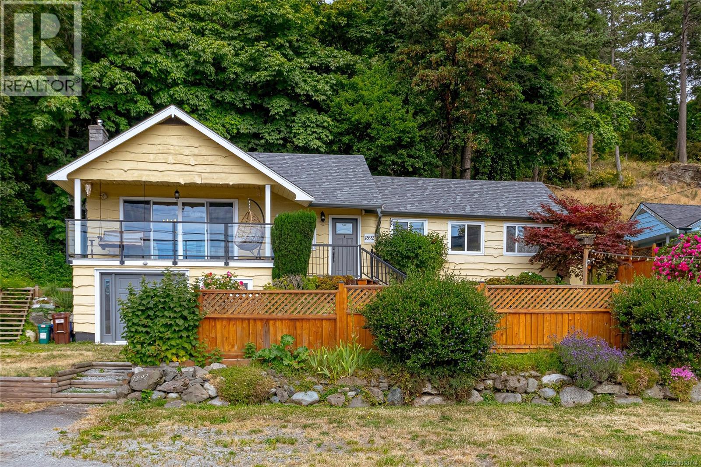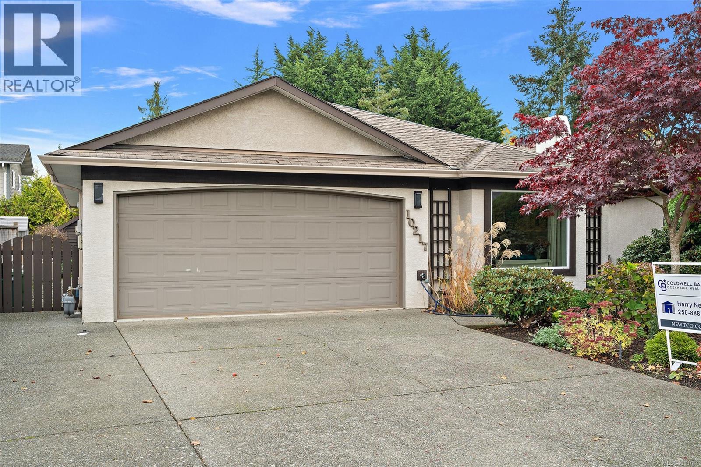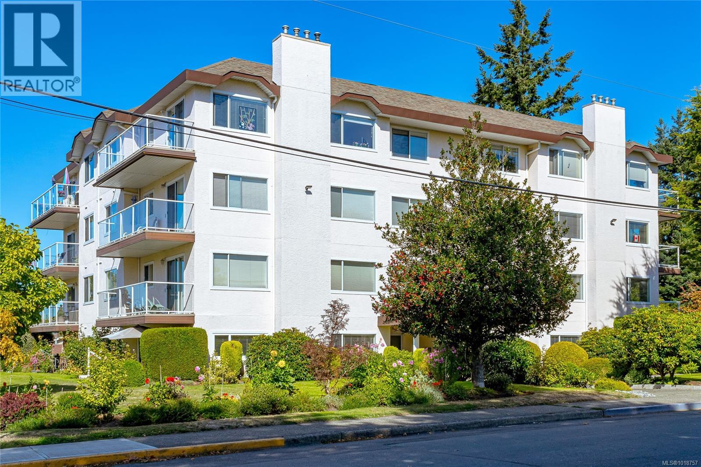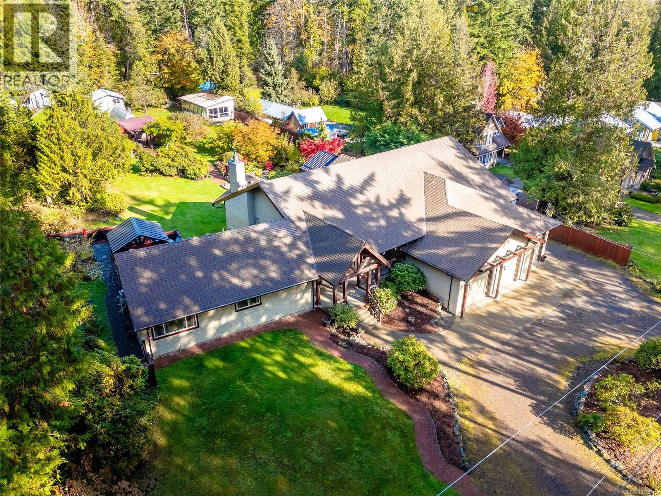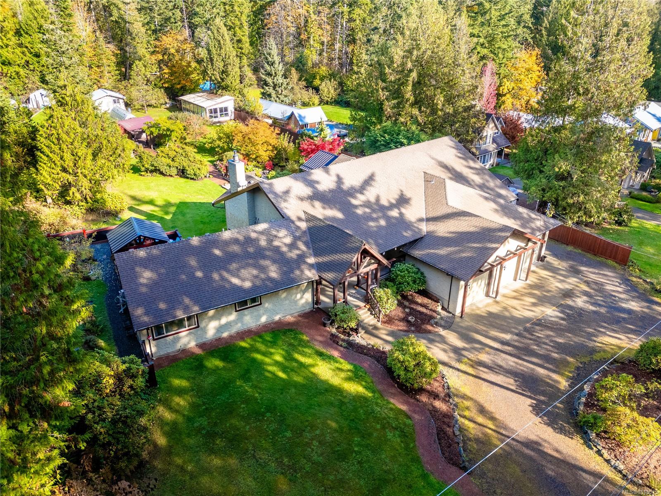- Houseful
- BC
- North Saanich
- Cloake Hill - Horth Hill
- 1465 Lands End Rd
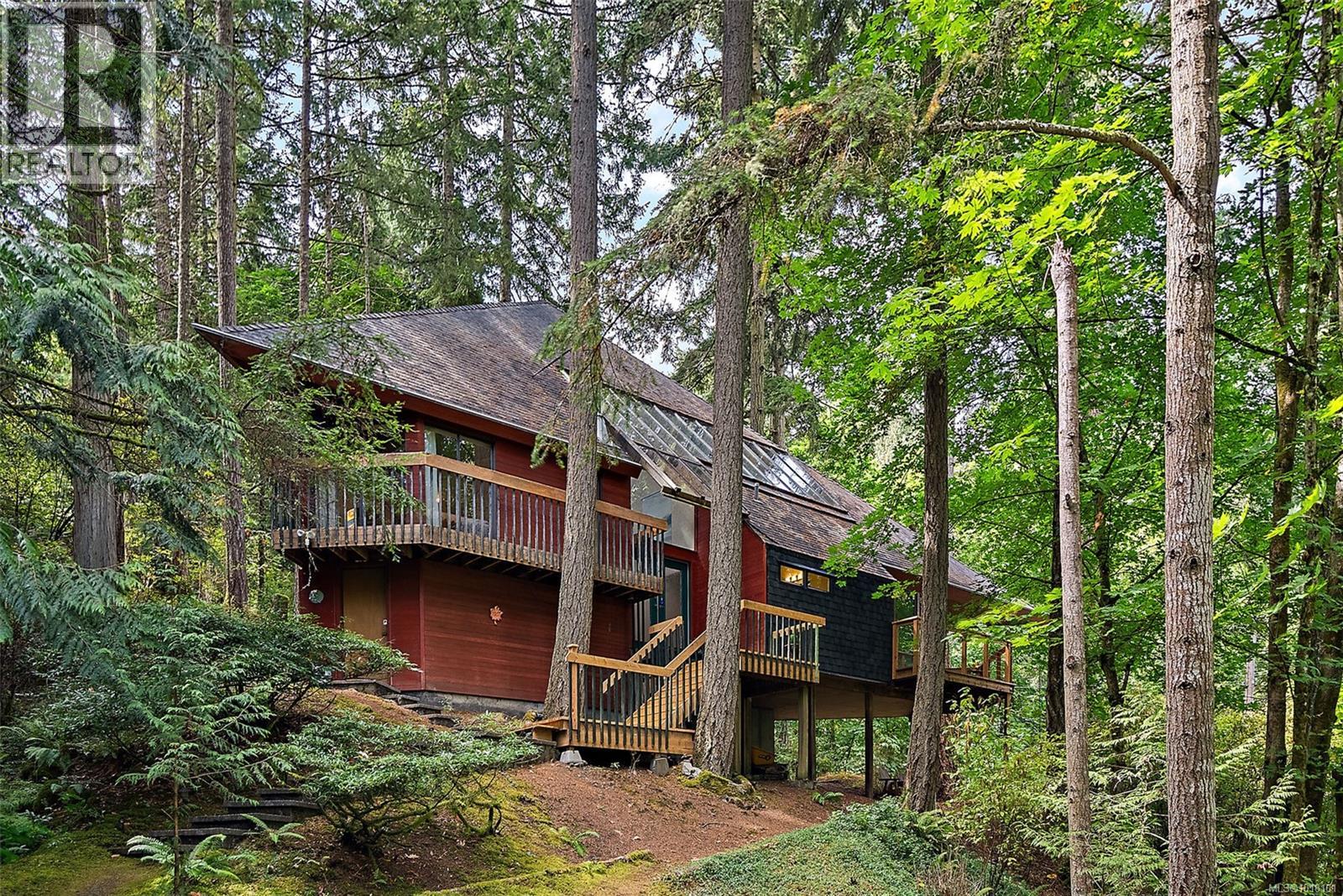
Highlights
Description
- Home value ($/Sqft)$319/Sqft
- Time on Houseful12 days
- Property typeSingle family
- StyleWestcoast
- Neighbourhood
- Median school Score
- Lot size0.99 Acre
- Year built1977
- Mortgage payment
Welcome to 1465 Lands End Road, a peaceful North Saanich retreat engulfed in nature. This 3 bedroom, 3 bathroom home offers over 2,600 sq.ft. of inviting, finished living space with charming character throughout. The main level features ample living quarters with oak flooring, living room with wood-burning fireplace, dining, kitchen with an expansive eating area, family room, two bedrooms, powder bath, plus a 4-piece. Enjoy the natural light from the abundant skylights and windows, bringing the outdoors in. Step outside to take in the peaceful setting from a choice of decks, including the brand-new side and back decks. Upstairs is the grand primary retreat with a spacious bedroom, private balcony, 3-piece ensuite, sitting room, plus flex space. Set in a quiet, desirable area with abundant greenery and wildlife, this property offers a private, serene lifestyle while being just minutes from Sidney, YYJ airport, and ferry terminals. Don’t miss the opportunity to make this North Saanich sanctuary your own. (id:63267)
Home overview
- Cooling None
- Heat source Electric
- Heat type Baseboard heaters
- # parking spaces 2
- # full baths 3
- # total bathrooms 3.0
- # of above grade bedrooms 3
- Has fireplace (y/n) Yes
- Subdivision Lands end
- Zoning description Residential
- Directions 1437020
- Lot dimensions 0.99
- Lot size (acres) 0.99
- Building size 3444
- Listing # 1018101
- Property sub type Single family residence
- Status Active
- Sitting room 3.658m X 3.048m
Level: 2nd - Ensuite 3 - Piece
Level: 2nd - Balcony 1.829m X 1.829m
Level: 2nd - Primary bedroom 3.353m X 4.572m
Level: 2nd - Bonus room 8.23m X 7.01m
Level: 2nd - Storage 6.096m X 4.267m
Level: Lower - Storage 2.134m X 2.438m
Level: Lower - Workshop 3.048m X 4.572m
Level: Lower - Office 4.877m X 3.353m
Level: Lower - Storage 2.438m X 6.401m
Level: Lower - Storage 1.219m X 2.743m
Level: Lower - Dining room 3.353m X 4.877m
Level: Main - Bathroom 4 - Piece
Level: Main - Bedroom 3.962m X 2.743m
Level: Main - Family room 3.962m X 3.962m
Level: Main - Bathroom 2 - Piece
Level: Main - Bedroom 4.267m X 3.962m
Level: Main - Living room 5.791m X 5.182m
Level: Main - Kitchen 3.353m X 4.877m
Level: Main - Eating area 2.438m X 3.962m
Level: Main
- Listing source url Https://www.realtor.ca/real-estate/29020398/1465-lands-end-rd-north-saanich-lands-end
- Listing type identifier Idx

$-2,933
/ Month

