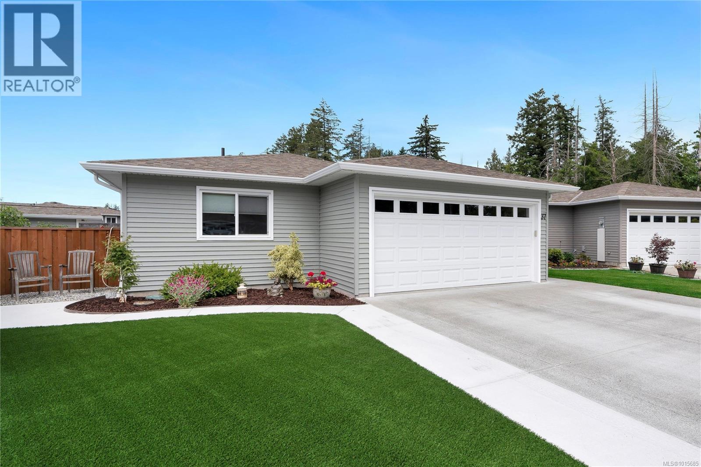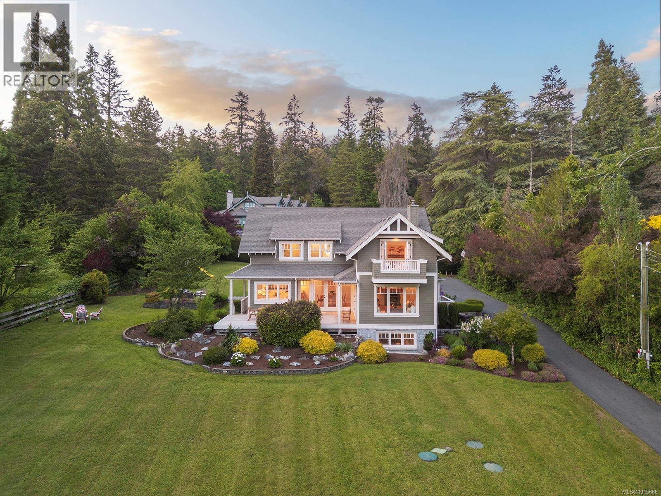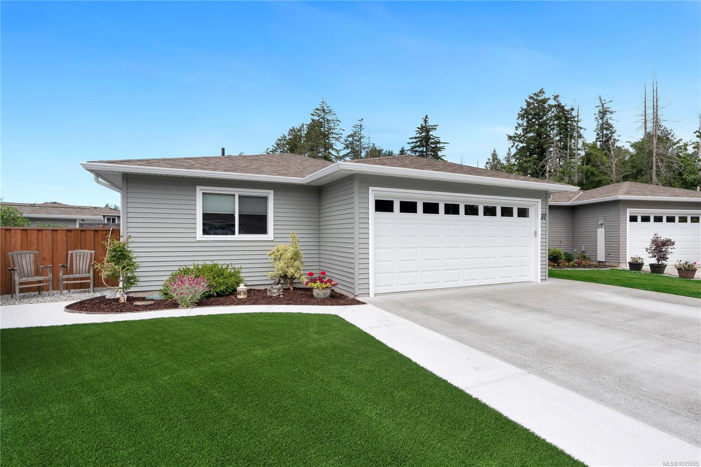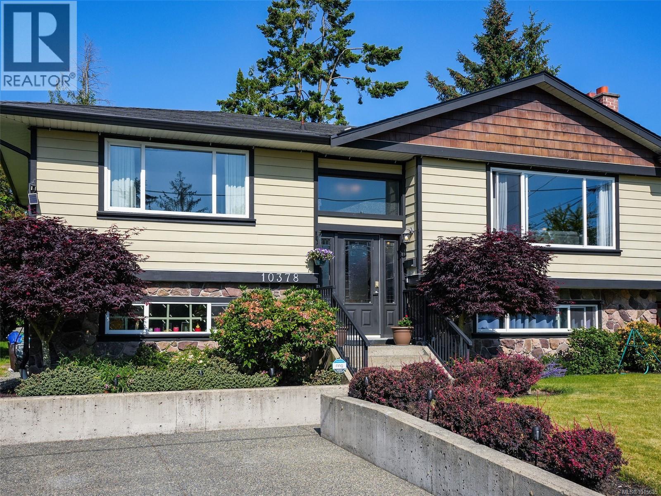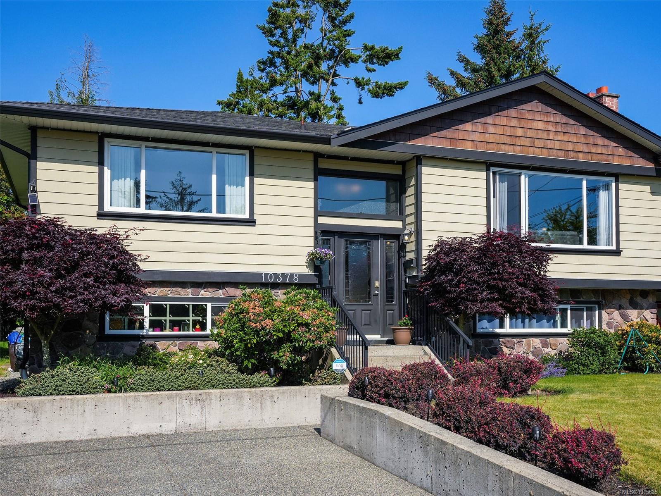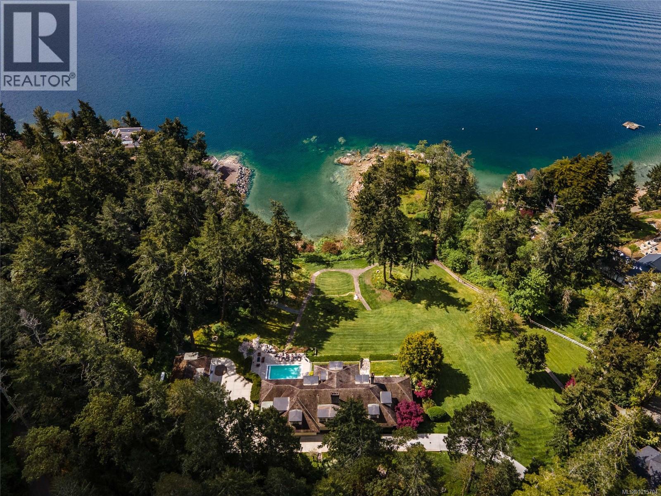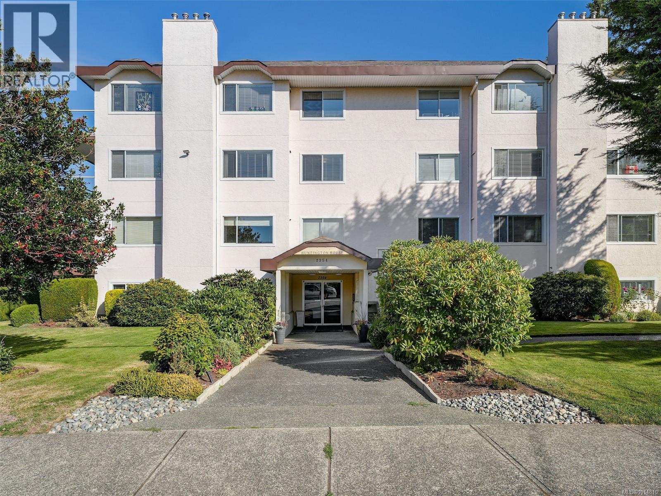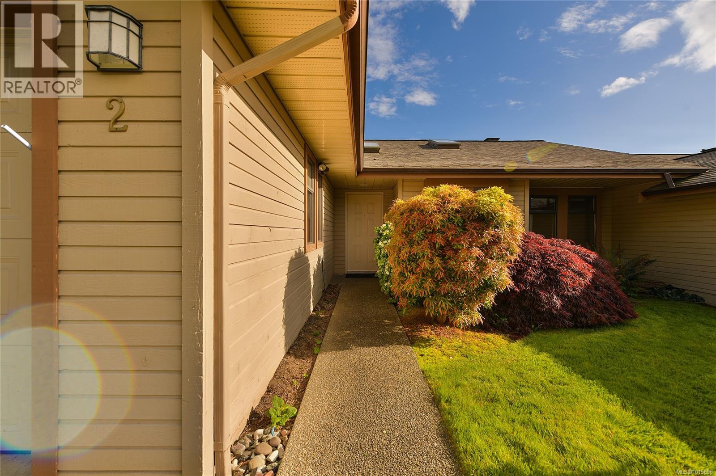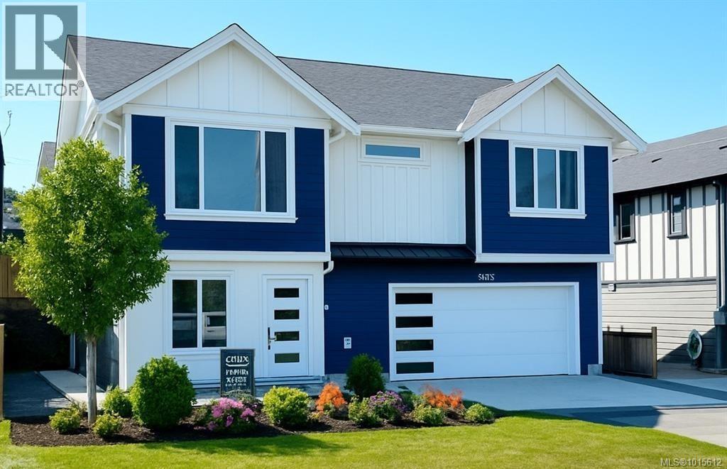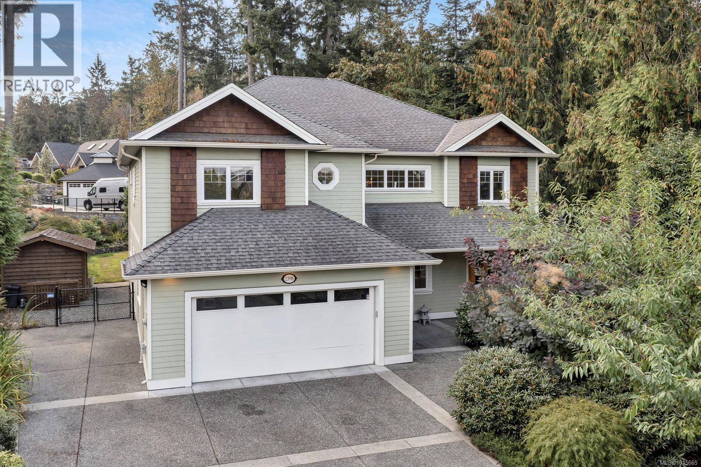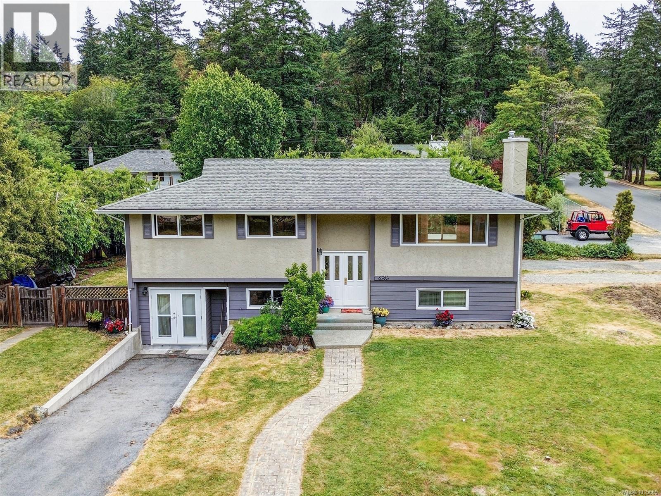- Houseful
- BC
- North Saanich
- Dean Park
- 1575 Dean Park Rd
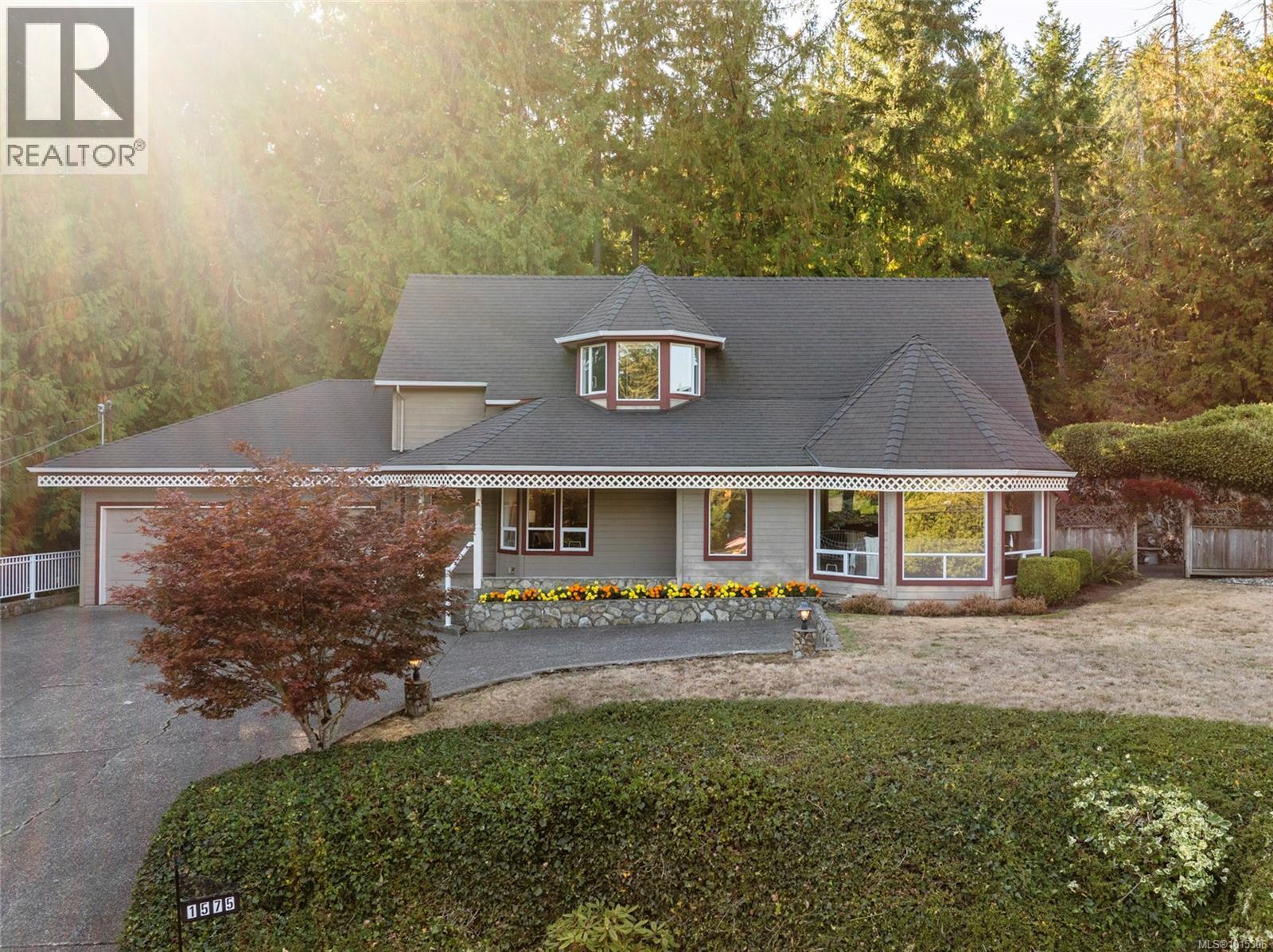
1575 Dean Park Rd
1575 Dean Park Rd
Highlights
Description
- Home value ($/Sqft)$407/Sqft
- Time on Housefulnew 35 hours
- Property typeSingle family
- Neighbourhood
- Median school Score
- Year built1990
- Mortgage payment
OPEN HOUSE SATURDAY 12:00 -1:30 PM - Welcome to 1575 Dean Park, a 3-bedroom, 3-bath family home elevated above the road and set against a private, treed backdrop. The main level is designed for everyday living and entertaining, featuring an open-concept kitchen with a large island, breakfast nook, and the comfort of in-floor heating. This space flows into a formal dining room, a spacious family room, and a welcoming living room anchored by a cozy gas fireplace. A 3-piece bath and dedicated laundry room complete the main floor. Upstairs, you’ll find three well-sized bedrooms, including a generous primary suite with a walk-in closet and 4-piece ensuite, along with a flexible office/den and an additional full bath. From the kitchen, step onto a private west-facing patio surrounded by mature trees—perfect for summer evenings or gatherings with friends. With a double garage and direct access to Dean Park’s extensive walking trails, this home combines comfort, functionality, and an ideal setting to create lasting memories. (id:63267)
Home overview
- Cooling None
- Heat source Electric, other
- Heat type Baseboard heaters
- # parking spaces 4
- Has garage (y/n) Yes
- # full baths 3
- # total bathrooms 3.0
- # of above grade bedrooms 3
- Has fireplace (y/n) Yes
- Subdivision Dean park
- Zoning description Residential
- Lot dimensions 15246
- Lot size (acres) 0.35822368
- Building size 2889
- Listing # 1015306
- Property sub type Single family residence
- Status Active
- Office 2.642m X 4.877m
Level: 2nd - Bedroom 3.531m X 2.997m
Level: 2nd - Bathroom 4 - Piece
Level: 2nd - Ensuite 4 - Piece
Level: 2nd - Bedroom 3.531m X 3.531m
Level: 2nd - Primary bedroom 6.096m X 4.775m
Level: 2nd - Eating area 2.311m X 3.81m
Level: Main - Dining room 4.267m X 4.267m
Level: Main - Laundry 2.337m X 2.616m
Level: Main - 10.363m X 5.791m
Level: Main - Kitchen 3.658m X 3.759m
Level: Main - Bathroom 3 - Piece
Level: Main - Living room 4.267m X 5.486m
Level: Main - 1.524m X 1.524m
Level: Main - Family room 4.928m X 4.216m
Level: Main
- Listing source url Https://www.realtor.ca/real-estate/28940898/1575-dean-park-rd-north-saanich-dean-park
- Listing type identifier Idx

$-3,133
/ Month

