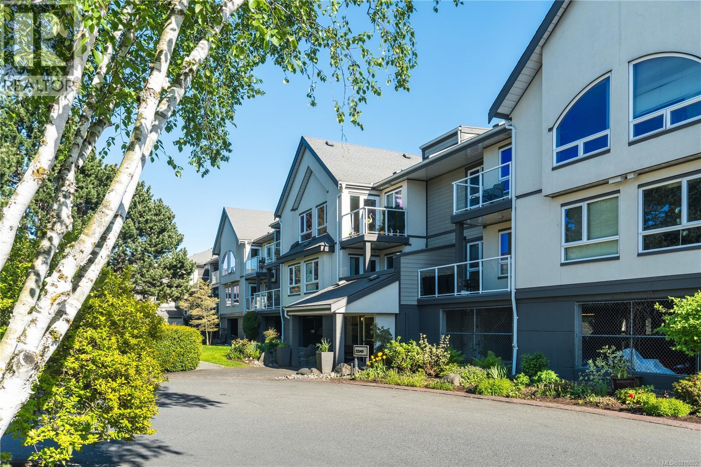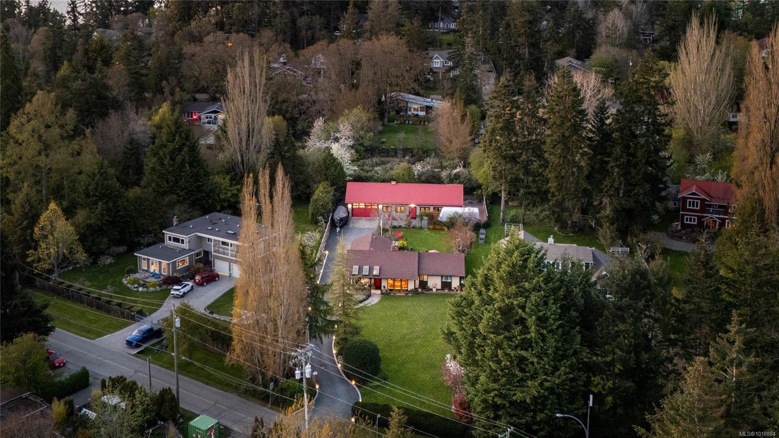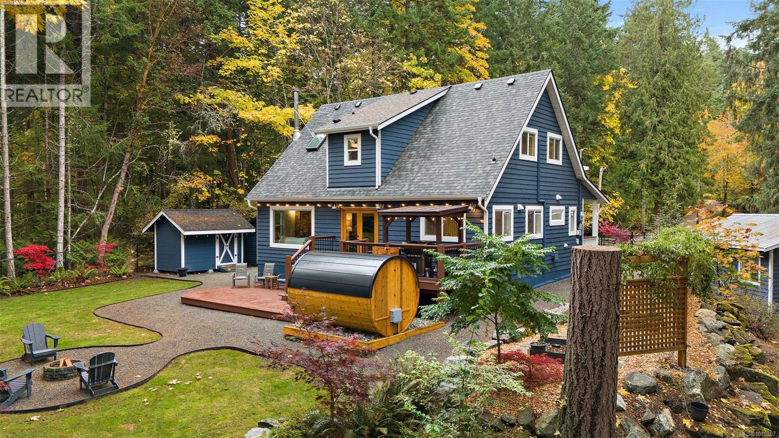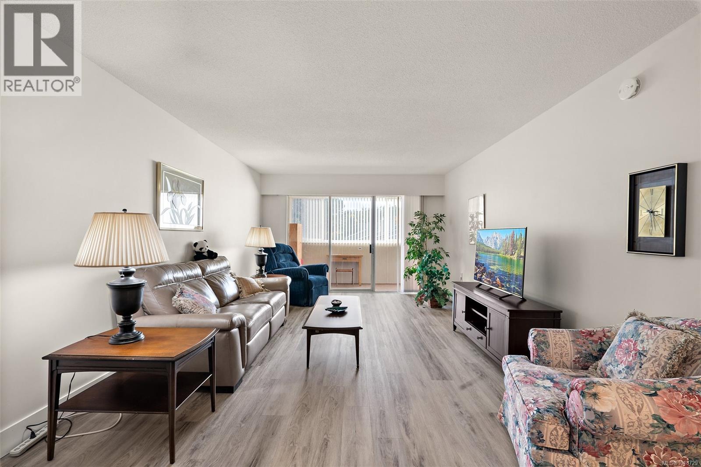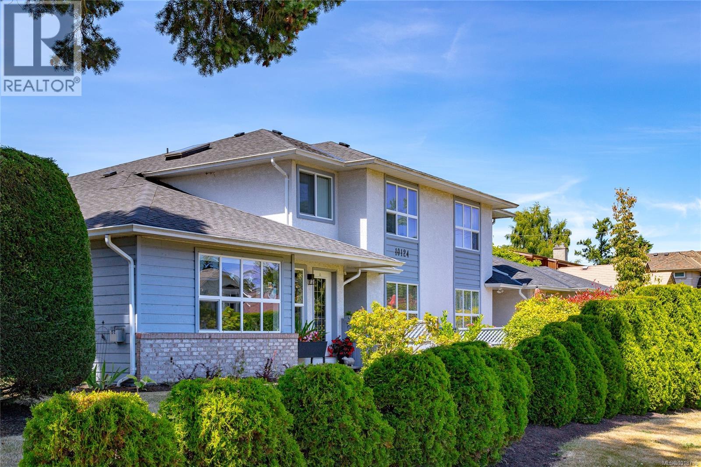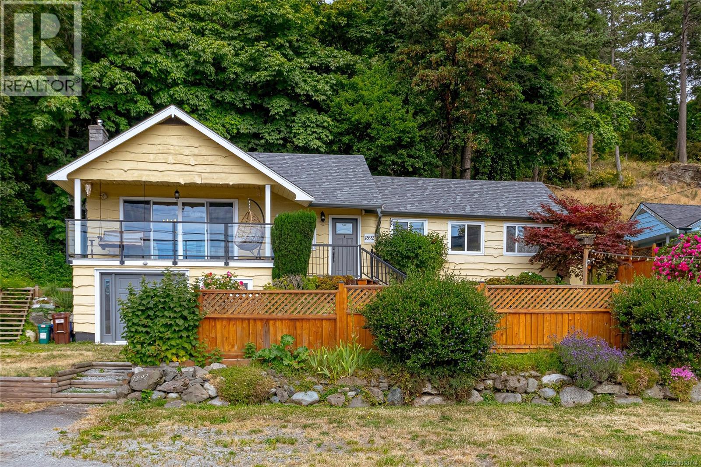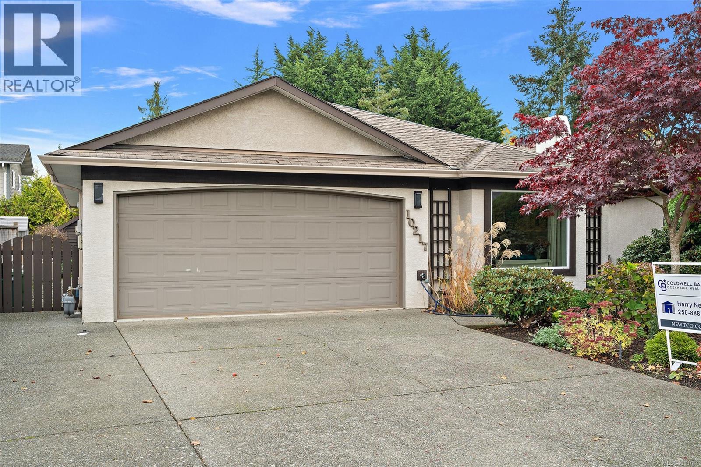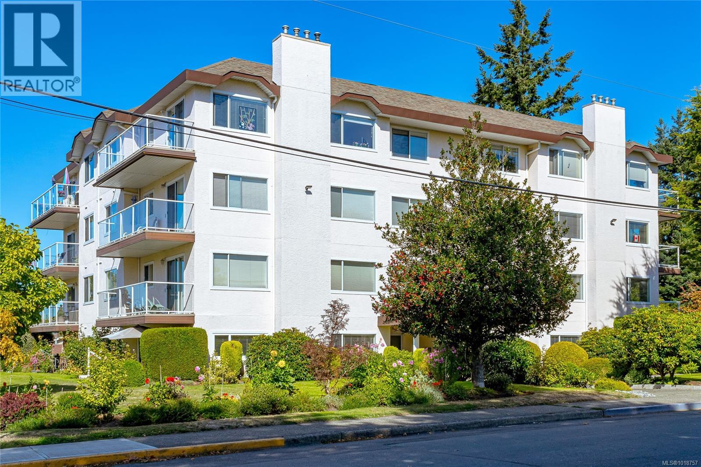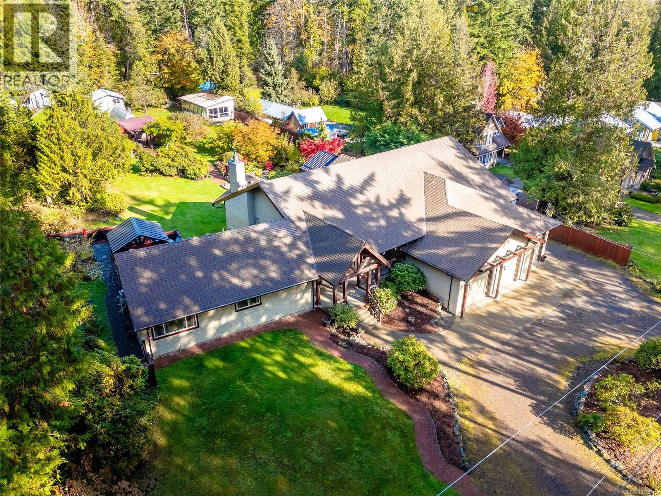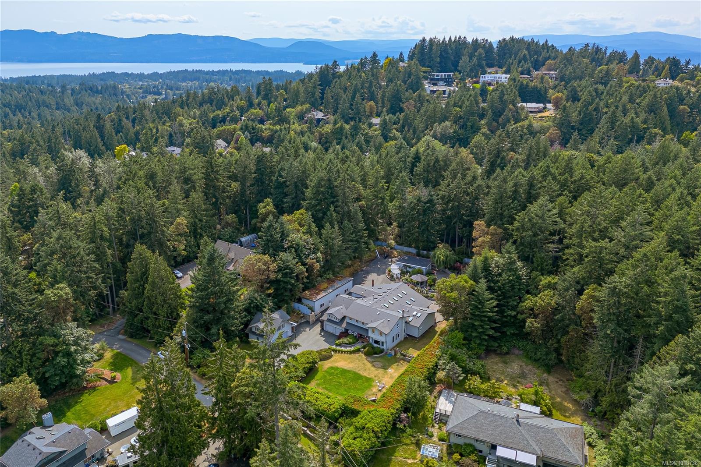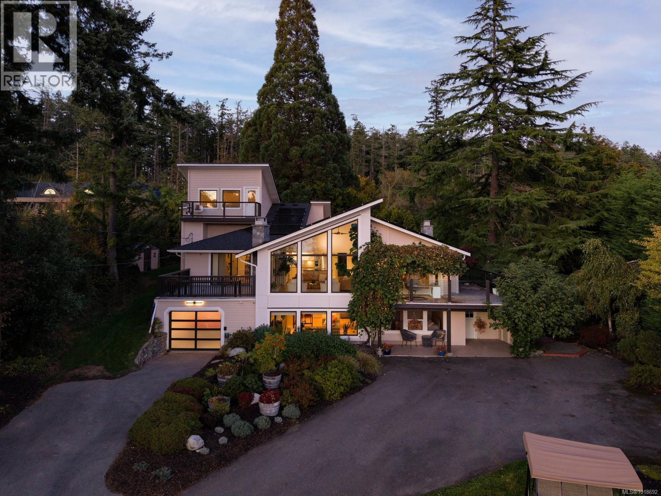- Houseful
- BC
- North Saanich
- Cloake Hill - Horth Hill
- 1580 Lands End Rd
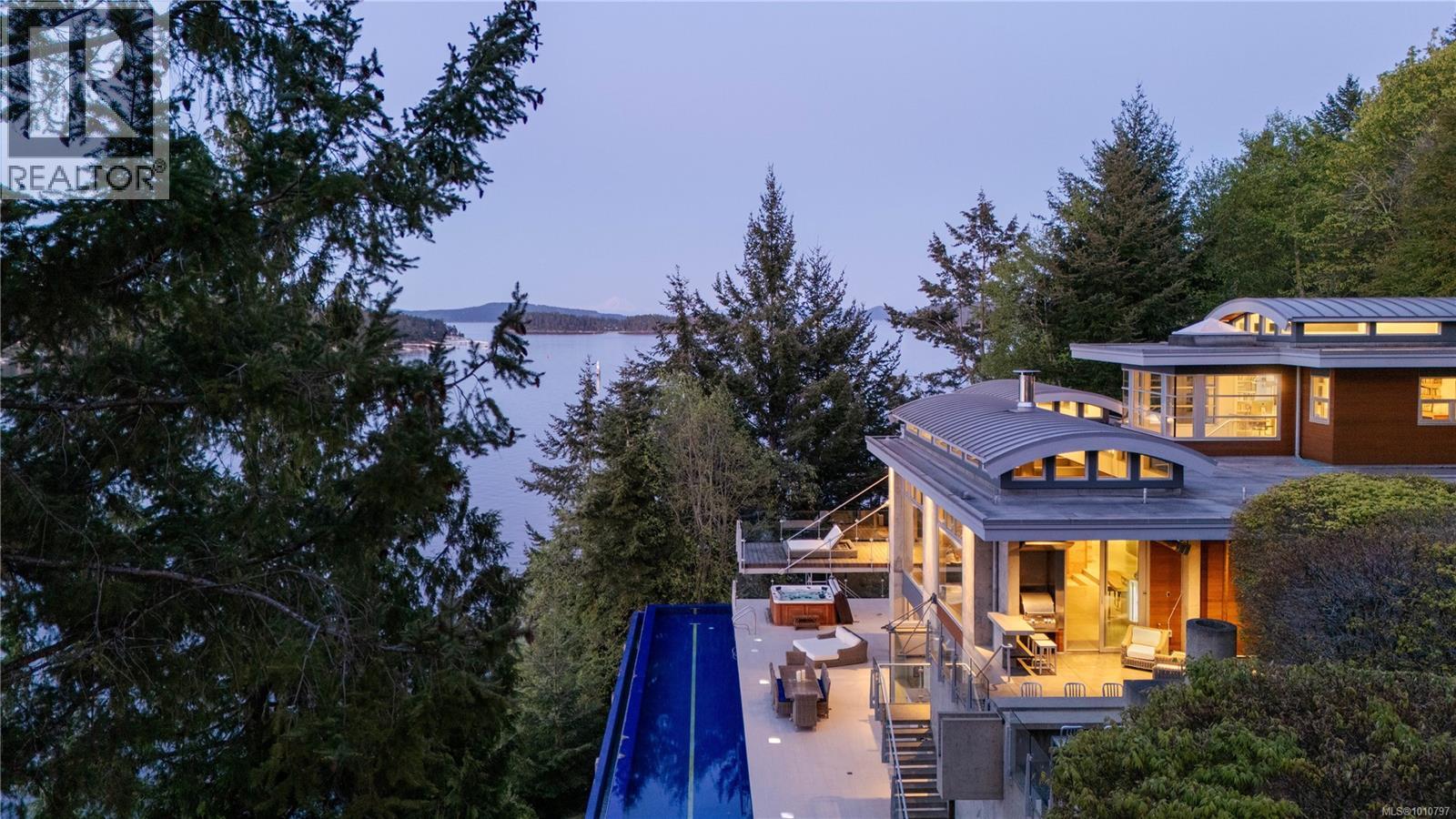
1580 Lands End Rd
1580 Lands End Rd
Highlights
Description
- Home value ($/Sqft)$994/Sqft
- Time on Houseful74 days
- Property typeSingle family
- StyleWestcoast
- Neighbourhood
- Median school Score
- Lot size1.59 Acres
- Year built2009
- Mortgage payment
Oceanfront Masterpiece | Malibu Meets Vancouver Island. Experience a rare blend of oceanfront luxury and architectural brilliance in this custom steel and concrete estate home, set on 1.59 acres of private, landscaped grounds and 625 feet of ocean frontage. Floor-to-ceiling windows and signature porthole accents frame stunning panoramic views of the ocean, islands, and passing marine life. A bespoke flybridge extends from the living area, offering front-row views of the 82’ infinity lap pool—perfectly aligned to track the sun from sunrises over Mount Baker, to glowing sunsets on the water. Inside, sustainable geothermal heating warms polished concrete floors, beautifully paired with the rich hues of inlaid wood, floating stair rungs, and custom cabinetry. The main floor primary suite is a serene retreat with spa-inspired ensuite and sweeping vistas. The lower level offers guest accommodations, a media room, wine cellar, and a poolside gym with retractable glass doors for seamless indoor-outdoor living. Upstairs, a flexible family room or office provides a quiet escape. The kitchen opens to an outdoor BBQ area with a fireplace and concrete formed dining table. A man-made stream and modern waterfall enhance the natural ambiance. Designed by Daniel Boot, this home is a true coastal sanctuary—private and peaceful, yet minutes from shops, dining, and marinas. (id:63267)
Home overview
- Cooling Air conditioned, fully air conditioned
- Heat source Geo thermal, propane, wood, other
- Heat type Heat pump
- # parking spaces 4
- # full baths 4
- # total bathrooms 4.0
- # of above grade bedrooms 3
- Has fireplace (y/n) Yes
- Subdivision Lands end
- View Mountain view, ocean view
- Zoning description Residential
- Directions 2065111
- Lot dimensions 1.59
- Lot size (acres) 1.59
- Building size 5530
- Listing # 1010797
- Property sub type Single family residence
- Status Active
- Family room 7.01m X 6.096m
Level: 2nd - Bedroom 5.182m X 3.658m
Level: Lower - Exercise room 7.01m X 6.096m
Level: Lower - Bedroom 4.572m X 3.353m
Level: Lower - Wine cellar 2.743m X 1.829m
Level: Lower - Bathroom 3 - Piece
Level: Lower - 26.822m X 4.877m
Level: Lower - Other 24.994m X 3.048m
Level: Lower - Media room 6.096m X 3.962m
Level: Lower - Bathroom 4 - Piece
Level: Lower - 3.962m X 1.829m
Level: Main - Living room 5.791m X 4.572m
Level: Main - Kitchen 4.572m X 3.962m
Level: Main - Primary bedroom 5.486m X 5.182m
Level: Main - Bathroom 2 - Piece
Level: Main - 8.534m X 6.401m
Level: Main - Ensuite 5 - Piece
Level: Main - Dining room 4.877m X 4.267m
Level: Main
- Listing source url Https://www.realtor.ca/real-estate/28735139/1580-lands-end-rd-north-saanich-lands-end
- Listing type identifier Idx

$-14,661
/ Month

