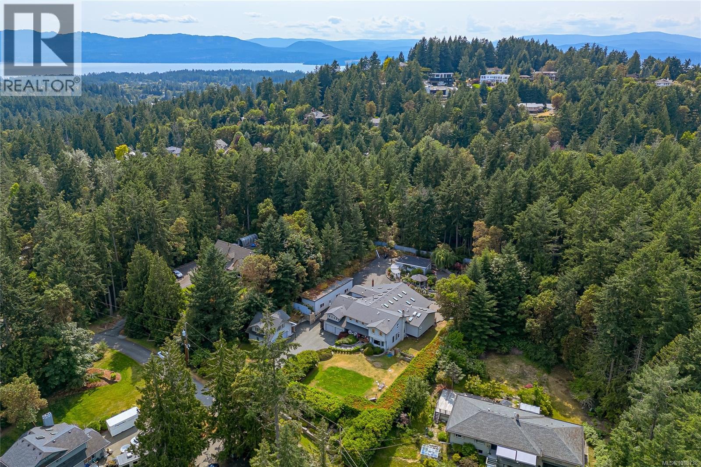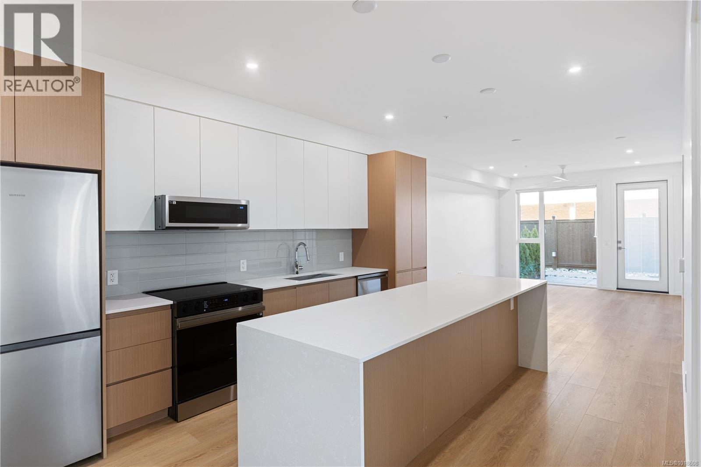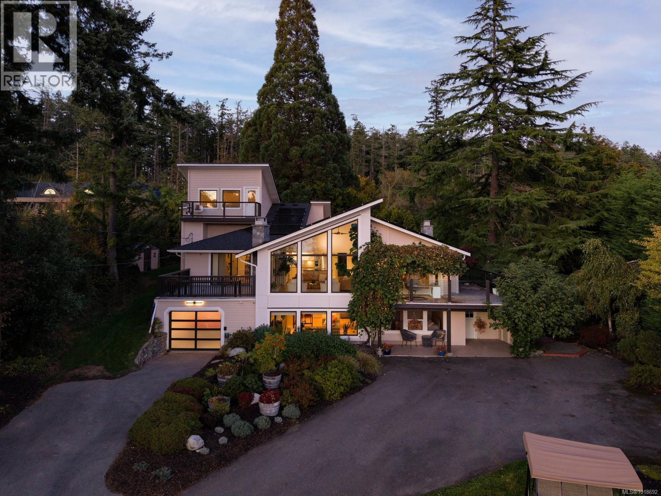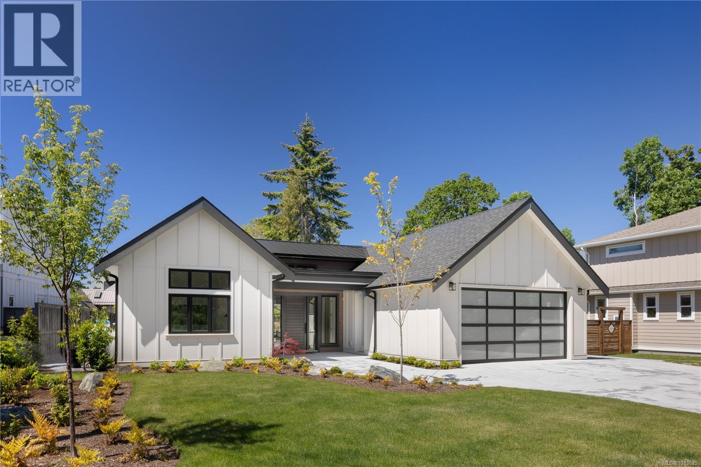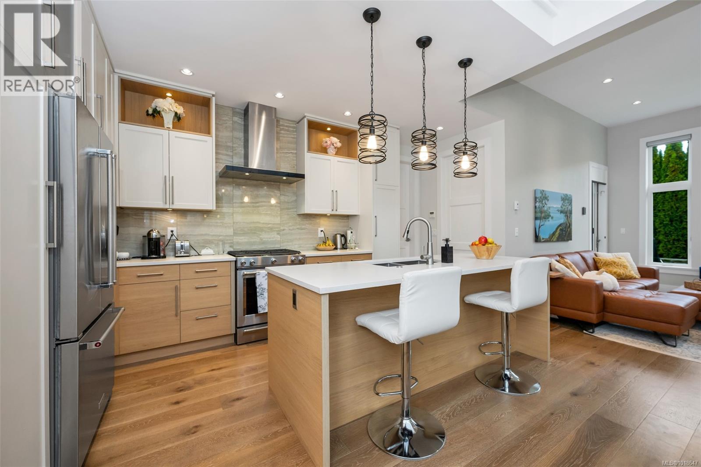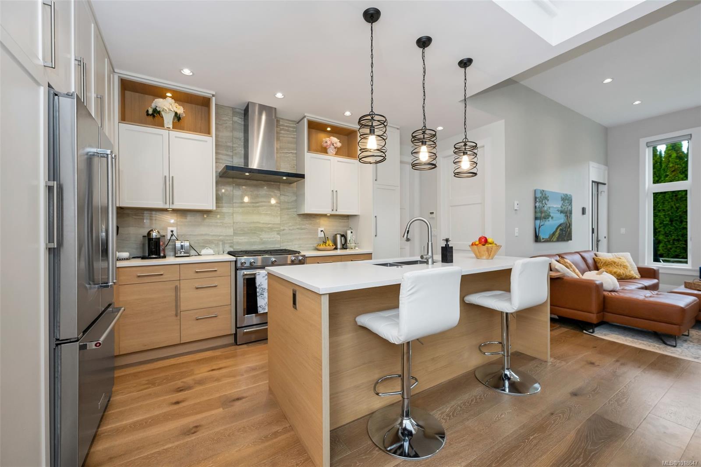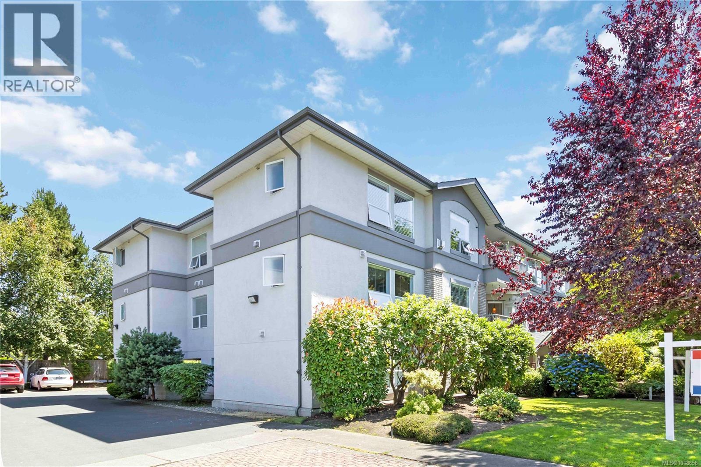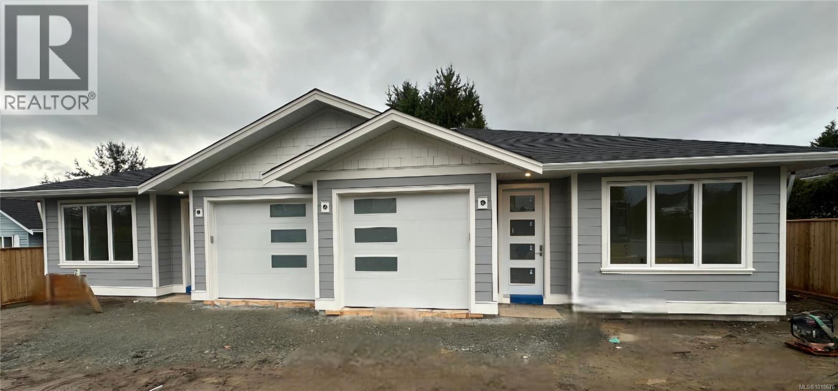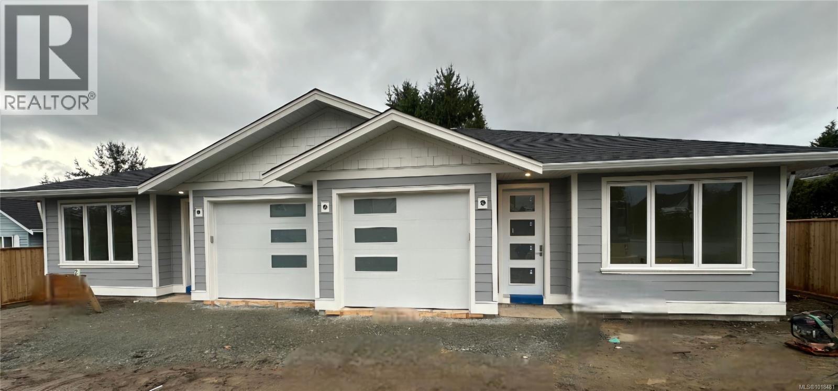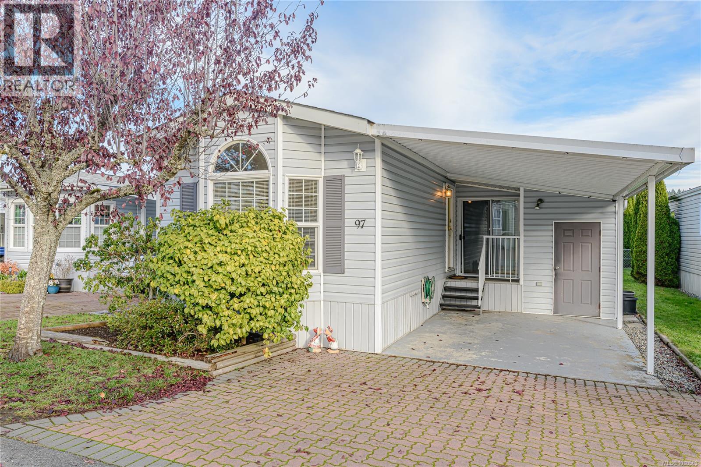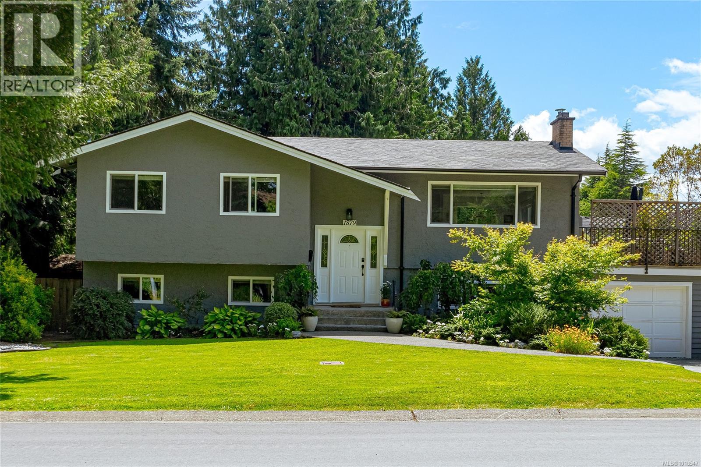- Houseful
- BC
- North Saanich
- Dean Park
- 1661 Barrett Dr
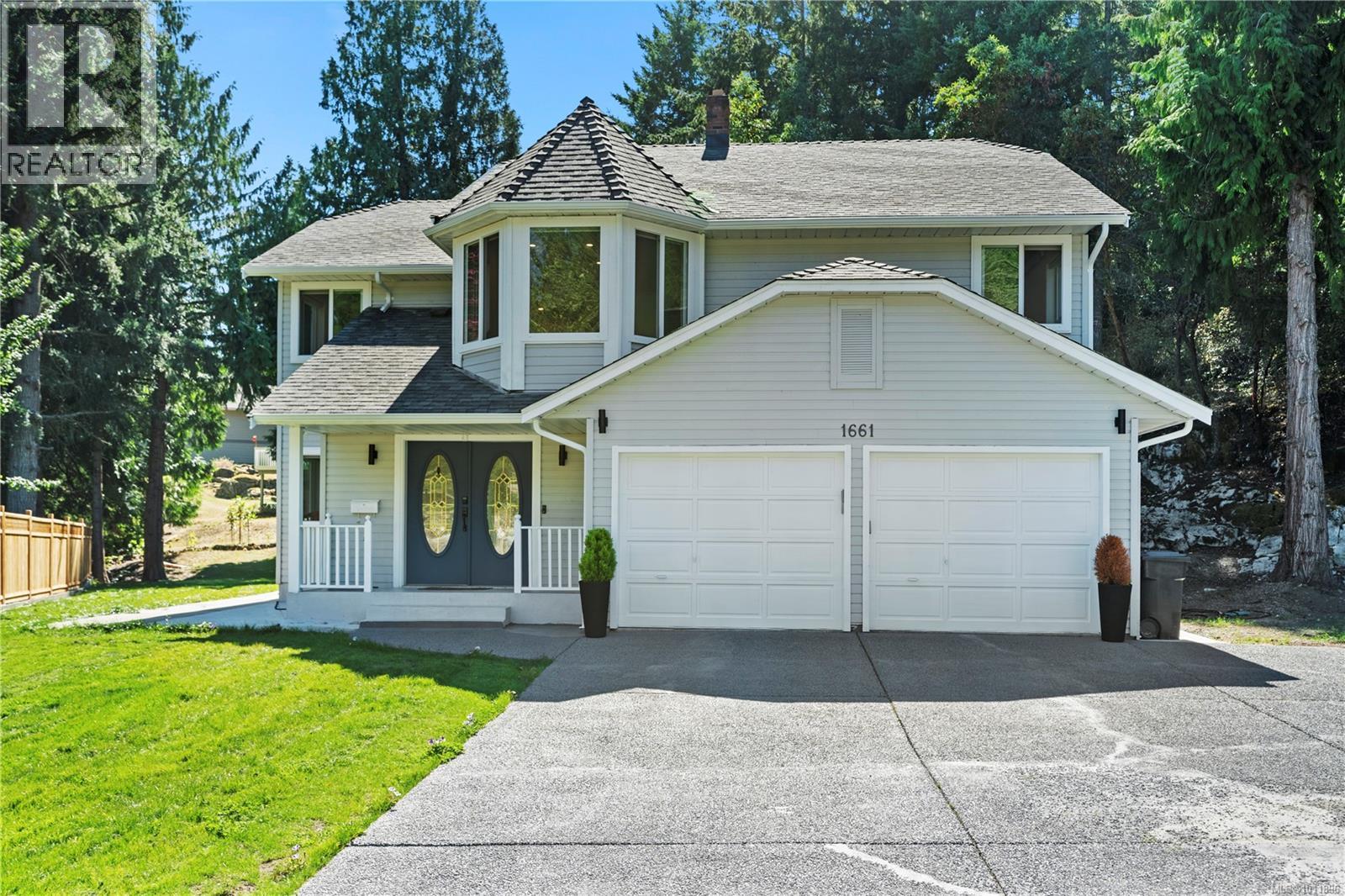
Highlights
Description
- Home value ($/Sqft)$472/Sqft
- Time on Houseful69 days
- Property typeSingle family
- StyleWestcoast
- Neighbourhood
- Median school Score
- Year built1987
- Mortgage payment
Located in the desirable Dean Park area, this spacious family home offers comfort, flexibility, and recent upgrades. The upper level features a bright kitchen with generous cabinetry and updated finishes, flowing into a dedicated dining area. Large windows fill the living space with natural light, and an electric fireplace adds a warm focal point. Step outside to a private deck—perfect for morning coffee or summer barbecues. The primary bedroom includes double closets and a refreshed ensuite, accompanied by two additional bedrooms and a modern main bath with heated floors. The lower level offers a 2-bedroom in-law accommodation with separate entrance, full bath, and laundry—ideal for extended family or guests. Recent improvements include new windows, gutters, new retaining wall, new fence, lighting, and fresh interior and exterior paint. Set on a landscaped lot with ample parking and storage, this home is just minutes from parks, recreation, & local amenities. (id:63267)
Home overview
- Cooling None
- Heat source Electric, other
- Heat type Baseboard heaters
- # parking spaces 4
- # full baths 3
- # total bathrooms 3.0
- # of above grade bedrooms 5
- Has fireplace (y/n) Yes
- Subdivision Dean park
- Zoning description Residential
- Lot dimensions 15246
- Lot size (acres) 0.35822368
- Building size 2923
- Listing # 1011896
- Property sub type Single family residence
- Status Active
- Kitchen 3.048m X 3.962m
Level: Lower - Dining room 1.524m X 3.962m
Level: Lower - Bedroom 3.658m X 3.048m
Level: Lower - Living room 4.267m X 3.962m
Level: Lower - 3.353m X 2.438m
Level: Lower - Bathroom 4 - Piece
Level: Lower - Laundry 1.829m X 1.524m
Level: Lower - 3.962m X 2.743m
Level: Lower - Bedroom 3.658m X 3.048m
Level: Lower - Bedroom 3.658m X 3.048m
Level: Main - Living room 4.572m X 5.791m
Level: Main - Bedroom 3.658m X 3.048m
Level: Main - Primary bedroom 3.658m X 5.486m
Level: Main - Kitchen 3.962m X 3.658m
Level: Main - Ensuite 3 - Piece
Level: Main - Dining room 3.962m X 3.048m
Level: Main - Bathroom 4 - Piece
Level: Main
- Listing source url Https://www.realtor.ca/real-estate/28773442/1661-barrett-dr-north-saanich-dean-park
- Listing type identifier Idx

$-3,677
/ Month

