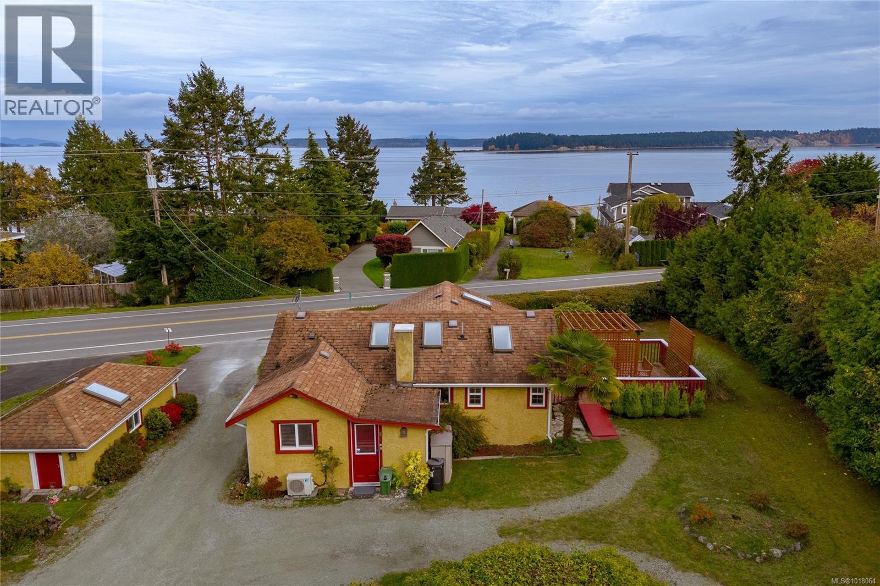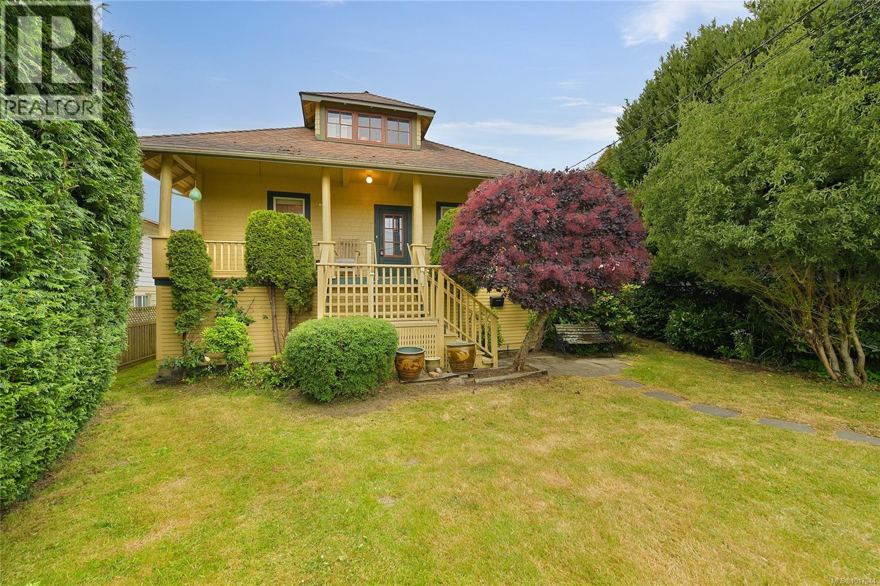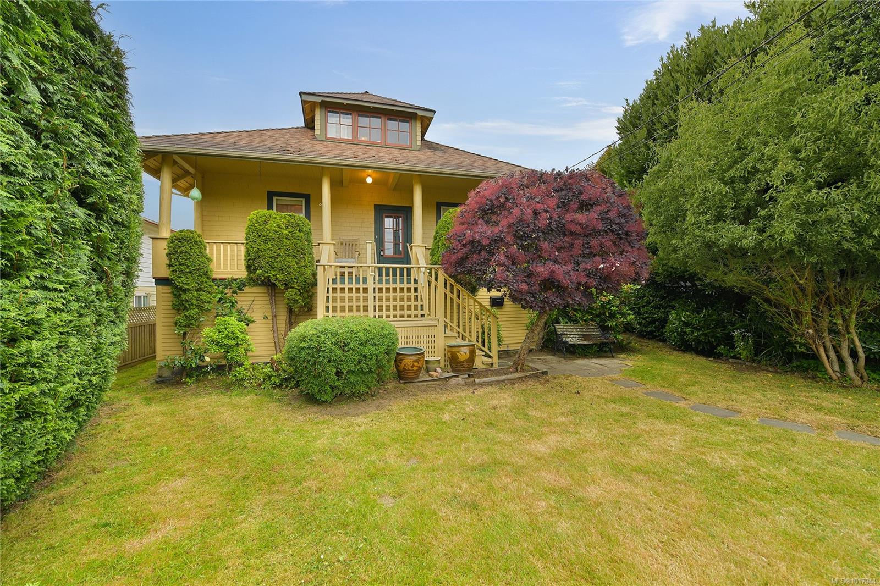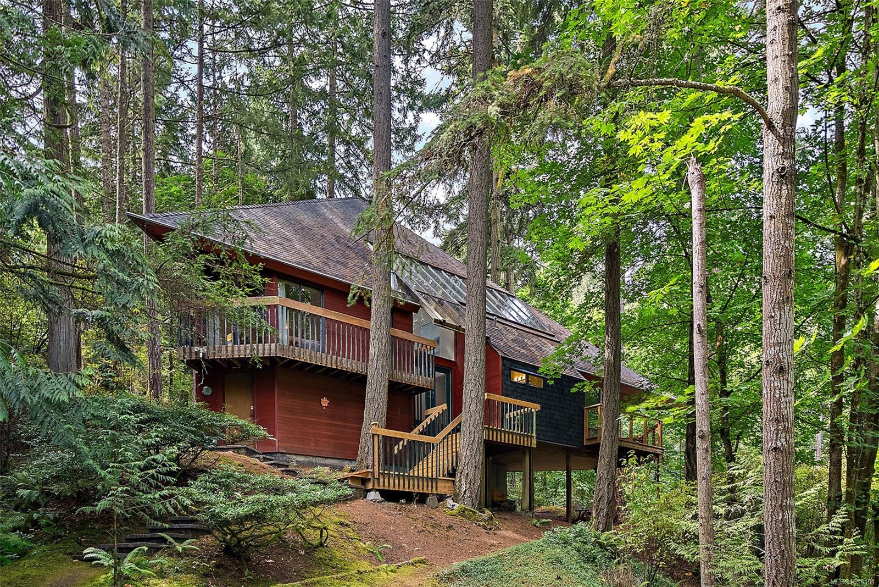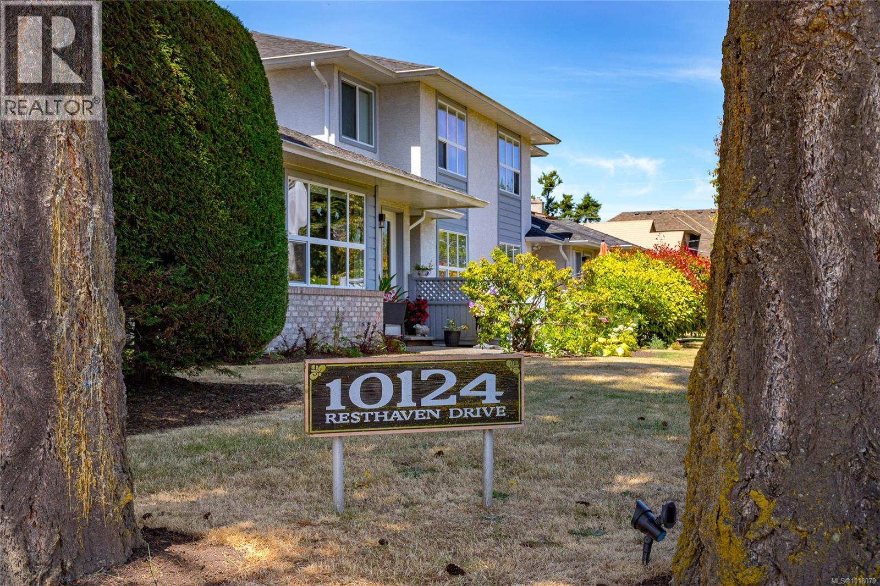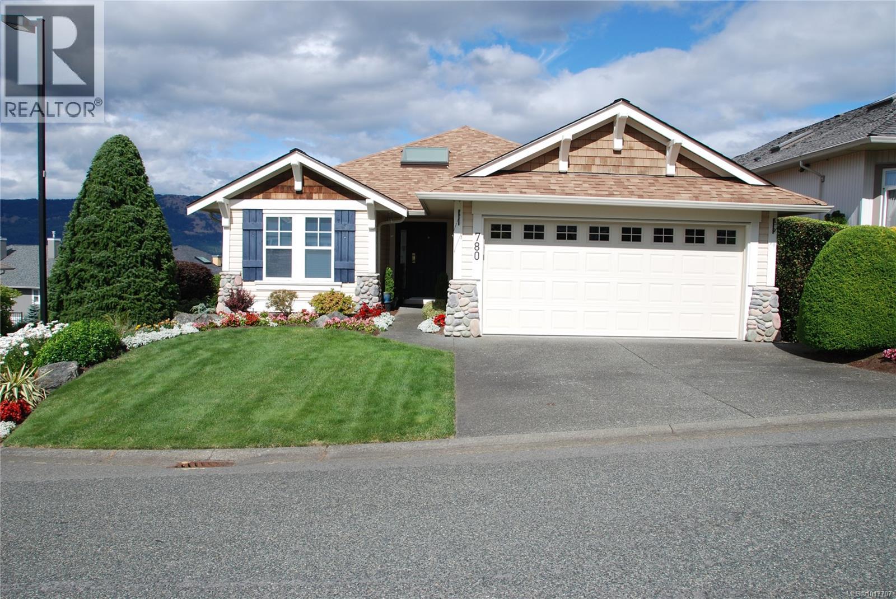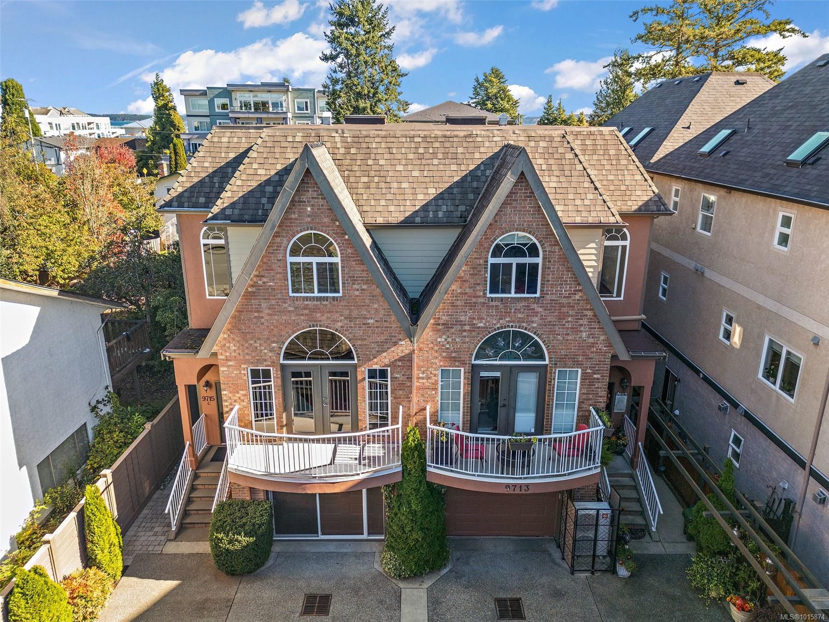- Houseful
- BC
- North Saanich
- Cloake Hill - Horth Hill
- 1661 Lands End Rd
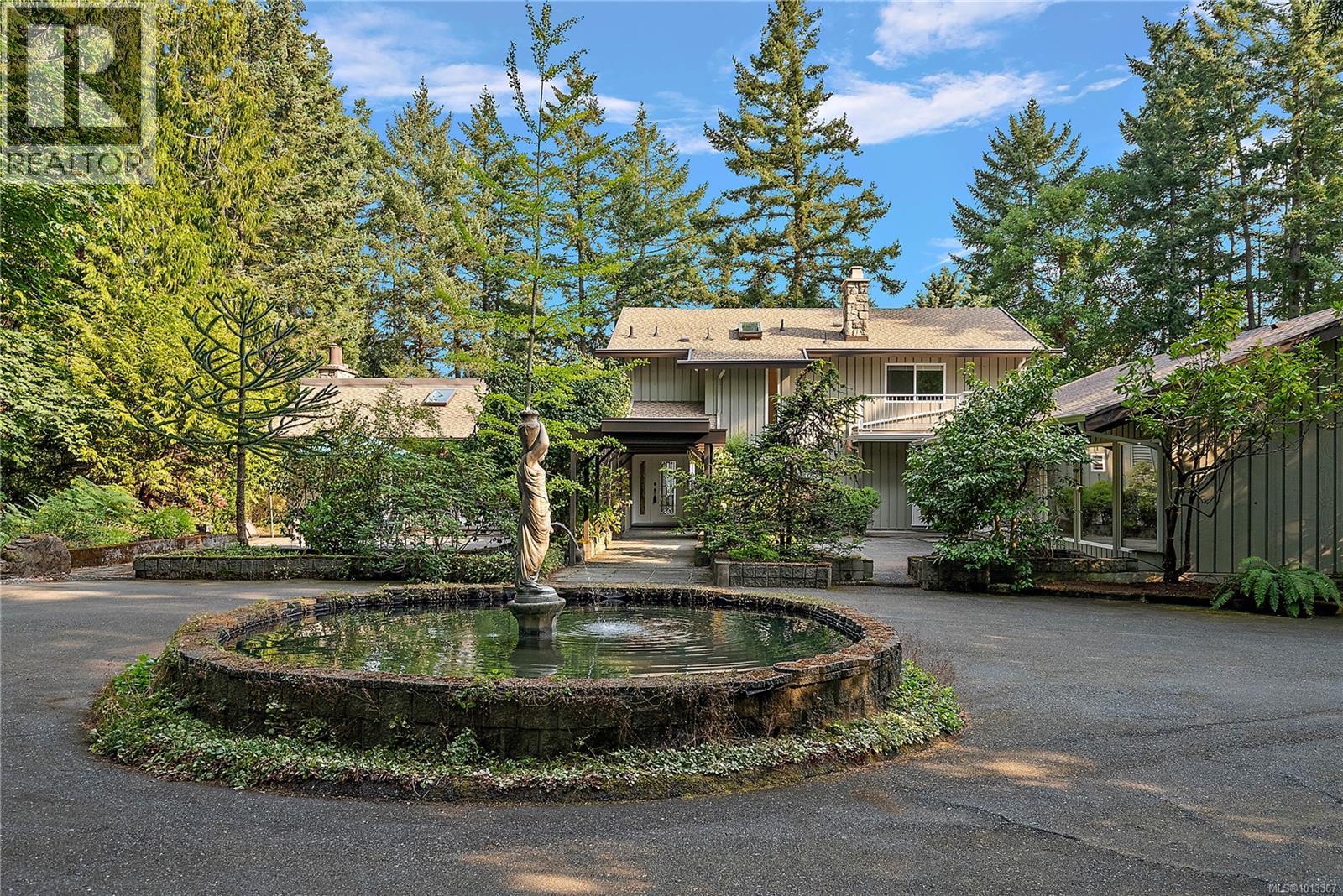
Highlights
Description
- Home value ($/Sqft)$289/Sqft
- Time on Houseful45 days
- Property typeSingle family
- Neighbourhood
- Median school Score
- Lot size1 Acres
- Year built1970
- Mortgage payment
Welcome to your dream home! This 6013 sq ft residence is situated on a natural acre with ocean views and many outdoor living spaces. Grand circular driveway with a feature fountain provides extra parking. The spacious living room boasts high vaulted ceilings and a cozy fireplace. Adjacent is a large dining room, perfect for family gatherings. A cook's dream kitchen features granite countertops, wall oven, a large island, and a window over the sink with picturesque sea views. Multiple decks allow you to follow the sun around the home all day. Downstairs is a flex space perfect for hobbies, pool tables, or man cave. It can easily be converted into an in-law suite. A large sun-filled Rec Room has patio doors that lead onto a sunny courtyard, making it perfect for a studio or workout room. This home is perfect for a large or multi-generational family, or ideal for an at-home business, it offers privacy, ample living and parking space, and sea views for everyone to enjoy. (id:63267)
Home overview
- Cooling Air conditioned
- Heat source Electric, wood
- Heat type Forced air
- # parking spaces 6
- # full baths 4
- # total bathrooms 4.0
- # of above grade bedrooms 5
- Has fireplace (y/n) Yes
- Subdivision Lands end
- View Ocean view
- Zoning description Residential
- Directions 1437020
- Lot dimensions 1
- Lot size (acres) 1.0
- Building size 6391
- Listing # 1013367
- Property sub type Single family residence
- Status Active
- Bedroom 3.962m X 2.438m
Level: 2nd - Balcony 2.743m X 1.219m
Level: 2nd - Balcony 11.582m X 2.743m
Level: 2nd - Primary bedroom 7.01m X 4.572m
Level: 2nd - Ensuite 5 - Piece
Level: 2nd - Bedroom 4.267m X 3.353m
Level: 2nd - Bedroom 4.267m X 3.048m
Level: 2nd - Bathroom 4 - Piece
Level: 2nd - Family room 7.315m X 4.267m
Level: Lower - Utility 3.658m X 3.048m
Level: Lower - Recreational room 8.839m X 6.096m
Level: Lower - Storage 5.791m X 3.048m
Level: Lower - Laundry 3.962m X 1.829m
Level: Main - Sitting room 5.486m X 3.962m
Level: Main - Bedroom 3.962m X 3.353m
Level: Main - 11.278m X 5.791m
Level: Main - 11.278m X 6.706m
Level: Main - Balcony 9.449m X 2.438m
Level: Main - Recreational room 11.887m X 7.62m
Level: Main - Bathroom 2 - Piece
Level: Main
- Listing source url Https://www.realtor.ca/real-estate/28838528/1661-lands-end-rd-north-saanich-lands-end
- Listing type identifier Idx

$-4,933
/ Month

