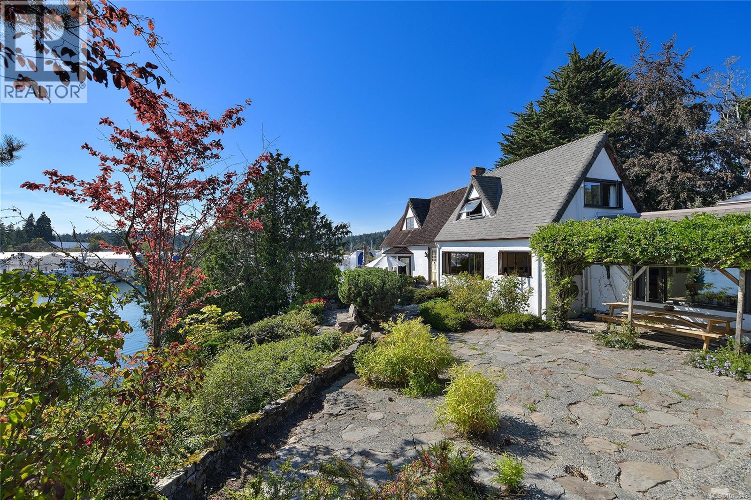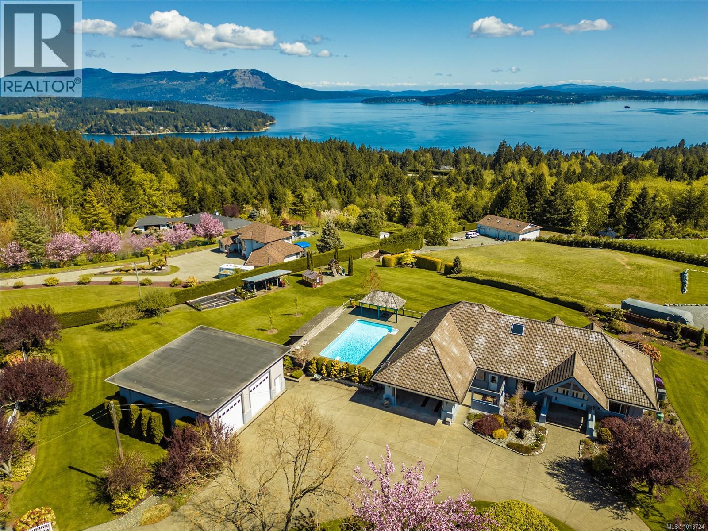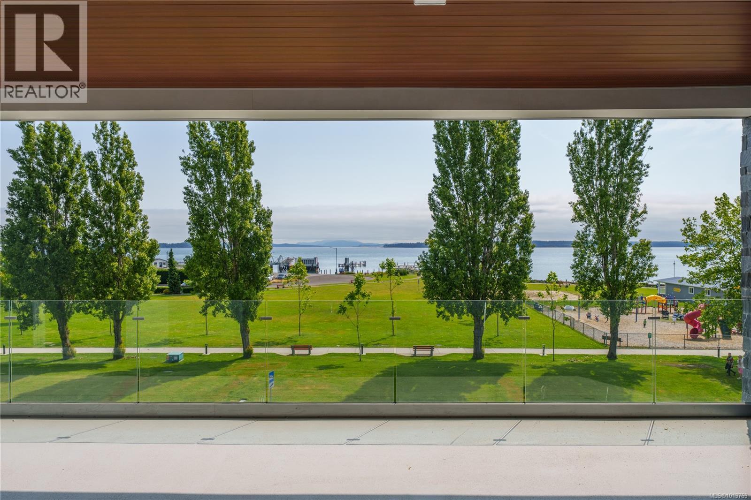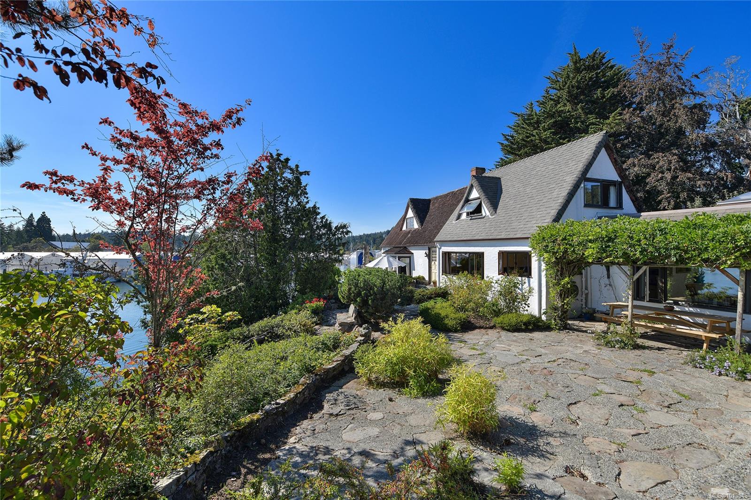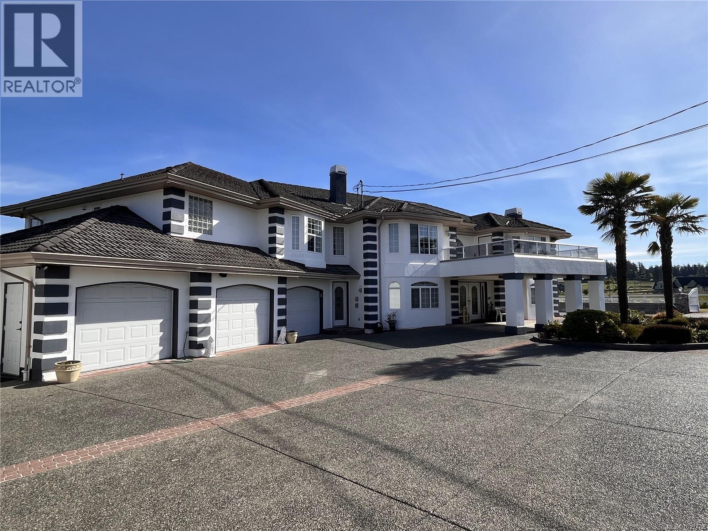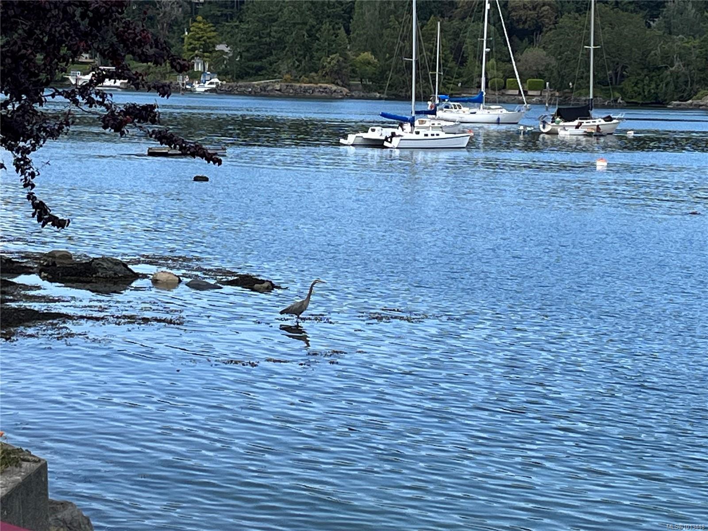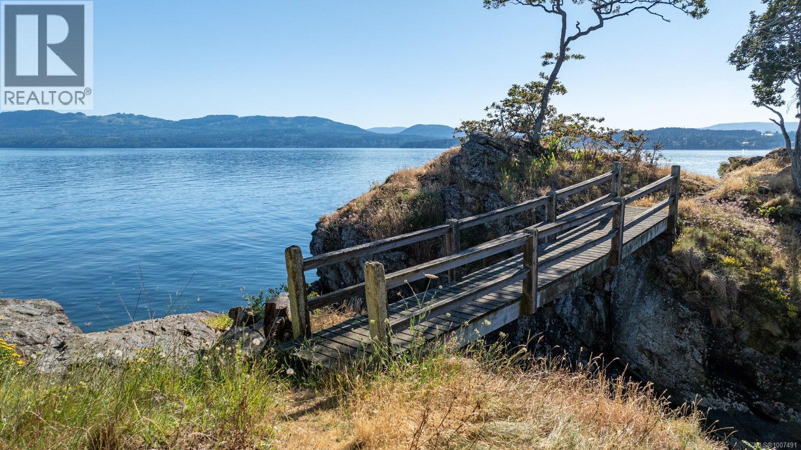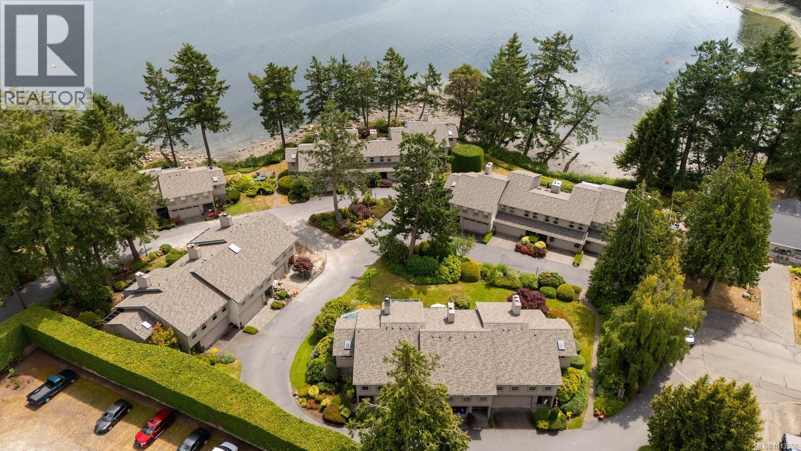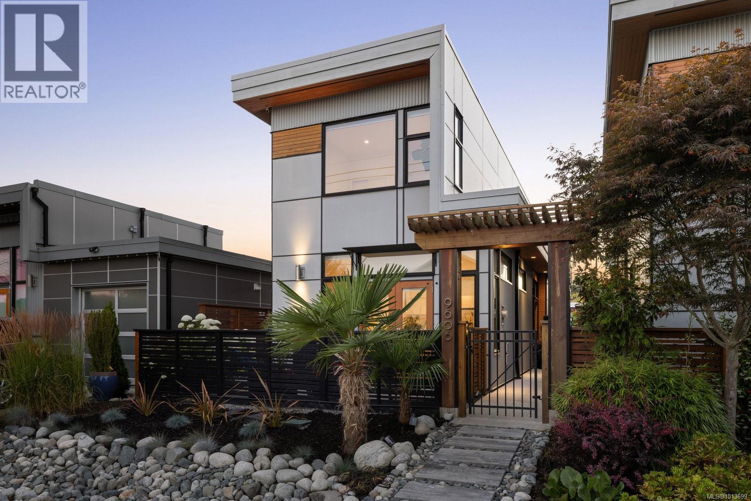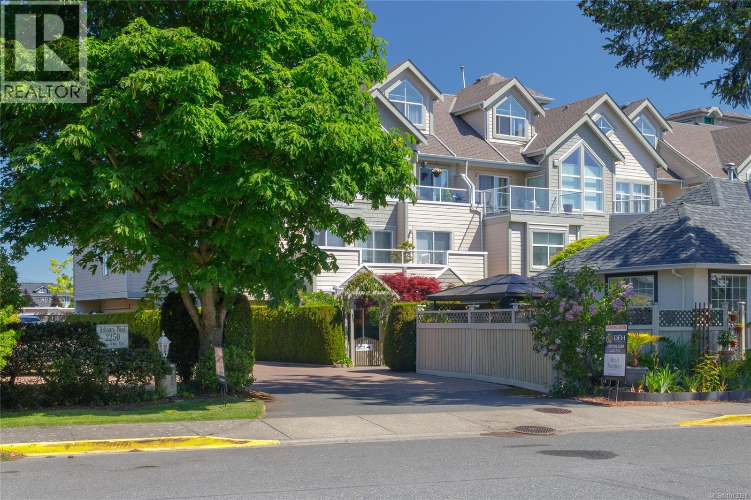- Houseful
- BC
- North Saanich
- Dean Park
- 1680 Barrett Dr
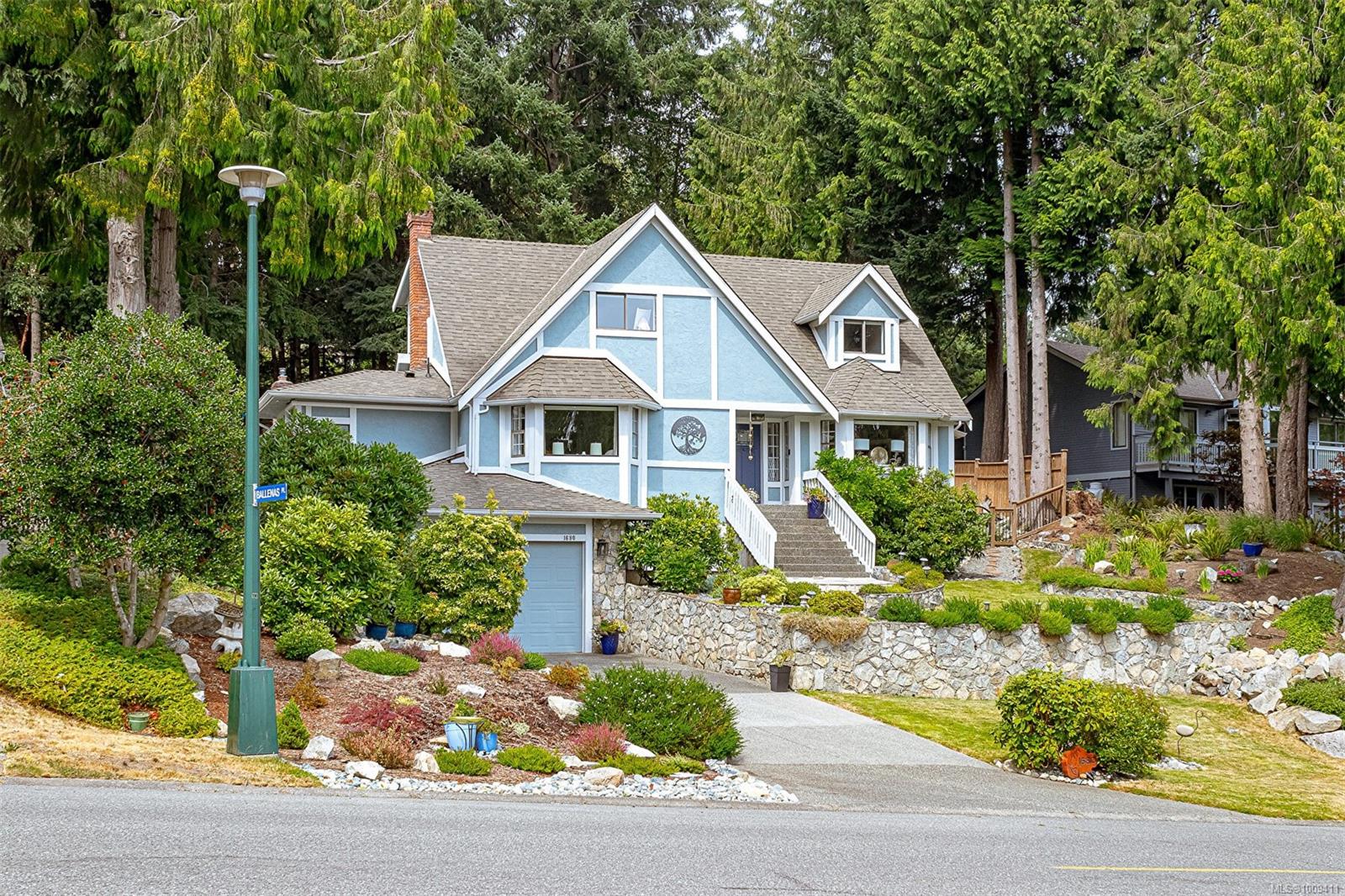
1680 Barrett Dr
1680 Barrett Dr
Highlights
Description
- Home value ($/Sqft)$399/Sqft
- Time on Houseful37 days
- Property typeResidential
- StyleTudor
- Neighbourhood
- Median school Score
- Lot size0.35 Acre
- Year built1986
- Garage spaces2
- Mortgage payment
Welcome to this charming Dean Park Family Home with professional upgrades done throughout with a beautiful modern kitchen overlooking a park setting in the back yard, where you will find a gazebo, fenced yard, hot tub and various sitting areas for your enjoyment. This home has been cherished and lovingly maintained in the family and is located in a well established community. The entire main level has been updated with permits in 2023 including heated floors, new kitchen and appliances, new flooring and spa inspired bathrooms. Heat pump in main and upper level will keep you cool and warm throughout the year. The wood burning fireplace in the living room is an inviting feature. The main level also offers a primary bedroom/ family room with an ensuite and walk in closet. Three bedrooms upstairs include a spacious 2nd primary bedroom with ensuite and a main bathroom. The lower level provides an incredible amount of storage, laundry area, mud room and access to the double car garage.
Home overview
- Cooling Air conditioning, wall unit(s)
- Heat type Baseboard, heat pump, radiant floor, wood
- Sewer/ septic Sewer connected
- Construction materials Frame wood, stucco & siding
- Foundation Concrete perimeter
- Roof Asphalt shingle
- Exterior features Balcony/patio, fencing: partial, garden, sprinkler system
- Other structures Gazebo
- # garage spaces 2
- # parking spaces 4
- Has garage (y/n) Yes
- Parking desc Attached, garage double
- # total bathrooms 4.0
- # of above grade bedrooms 4
- # of rooms 20
- Flooring Carpet, laminate, tile
- Appliances Dishwasher, f/s/w/d, hot tub, microwave, range hood
- Has fireplace (y/n) Yes
- Laundry information In house
- Interior features Breakfast nook, closet organizer, dining room, storage
- County Capital regional district
- Area North saanich
- Water source Municipal
- Zoning description Residential
- Directions 4073
- Exposure See remarks
- Lot desc Family-oriented neighbourhood, irrigation sprinkler(s), landscaped, park setting, private, rocky, serviced, sloped, southern exposure, in wooded area
- Lot size (acres) 0.35
- Basement information Crawl space, not full height, partially finished
- Building size 3635
- Mls® # 1009411
- Property sub type Single family residence
- Status Active
- Virtual tour
- Tax year 2024
- Ensuite Second
Level: 2nd - Bedroom Second: 13m X 12m
Level: 2nd - Bedroom Second: 11m X 10m
Level: 2nd - Bathroom Second
Level: 2nd - Primary bedroom Second: 14m X 21m
Level: 2nd - Bonus room Lower: 26m X 13m
Level: Lower - Lower: 20m X 24m
Level: Lower - Main: 16m X 8m
Level: Main - Living room Main: 14m X 19m
Level: Main - Main: 21m X 12m
Level: Main - Main: 12m X 8m
Level: Main - Main: 24m X 16m
Level: Main - Bathroom Main
Level: Main - Dining room Main: 13m X 13m
Level: Main - Ensuite Main
Level: Main - Family room Main: 11m X 11m
Level: Main - Main: 10m X 12m
Level: Main - Primary bedroom Main: 15m X 20m
Level: Main - Main: 6m X 11m
Level: Main - Kitchen Main: 22m X 12m
Level: Main
- Listing type identifier Idx

$-3,867
/ Month

