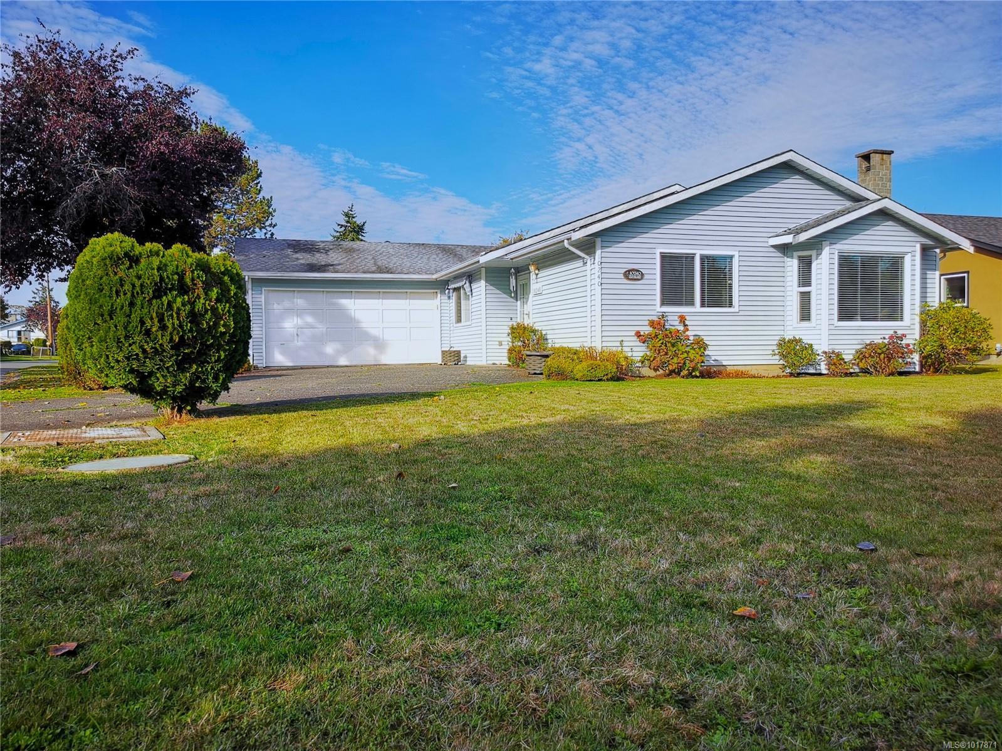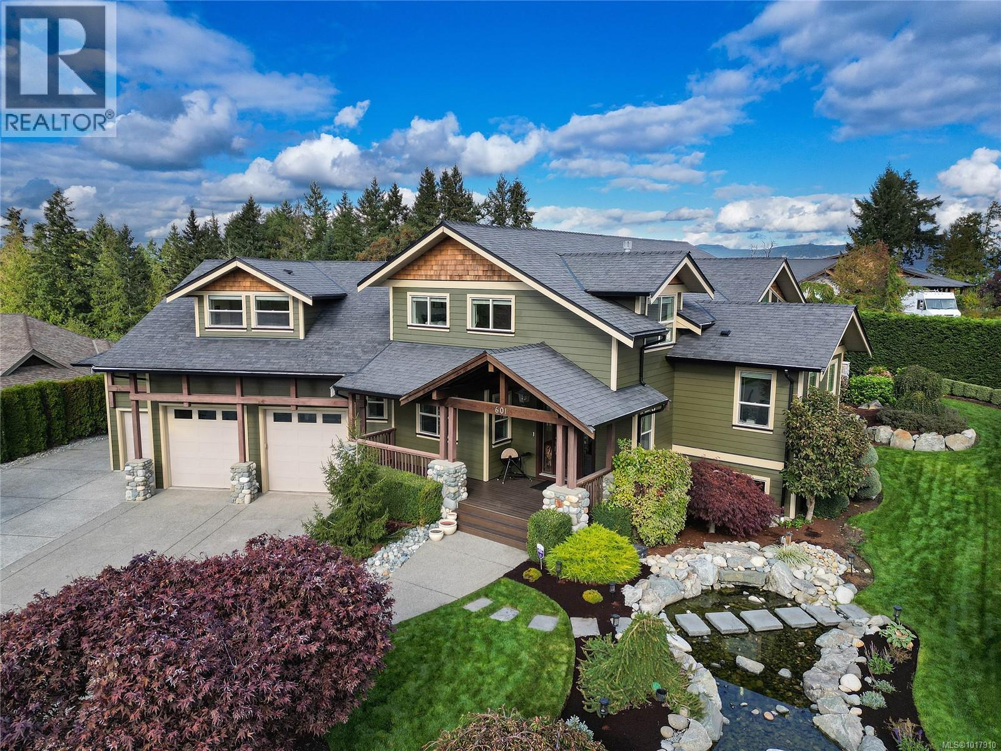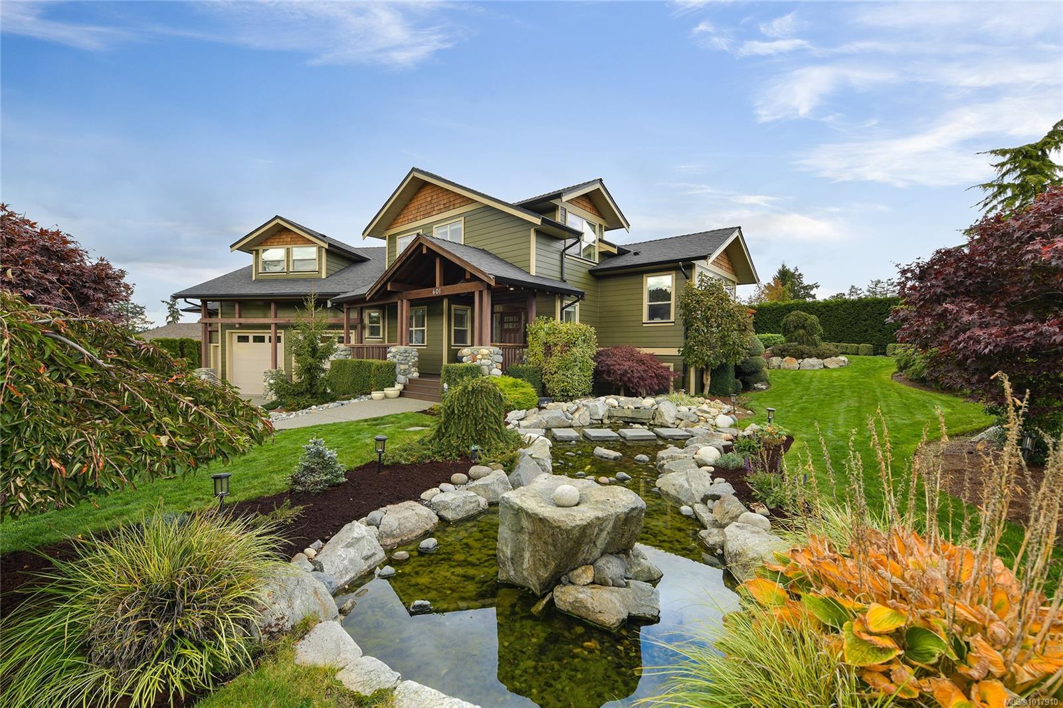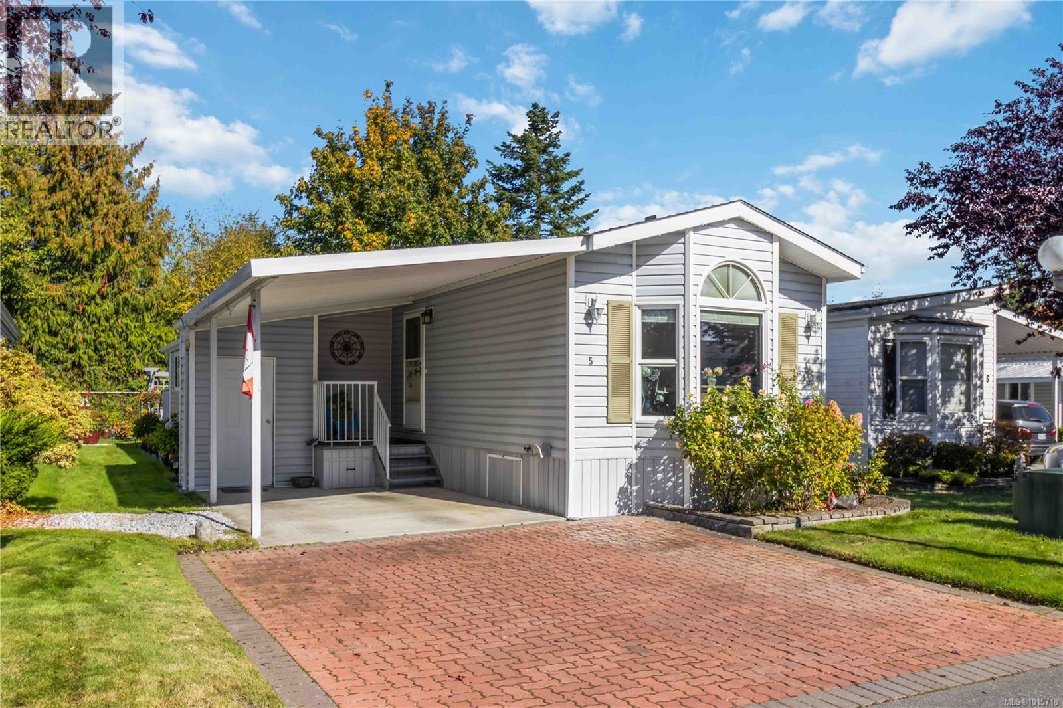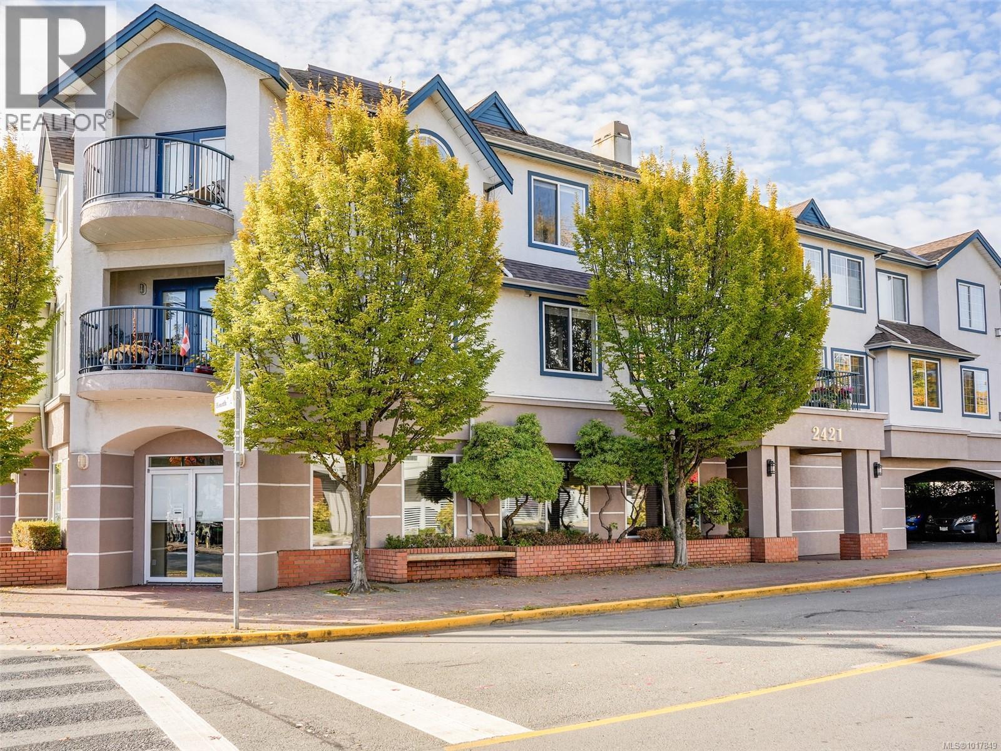- Houseful
- BC
- North Saanich
- Dean Park
- 1701 Texada Ter
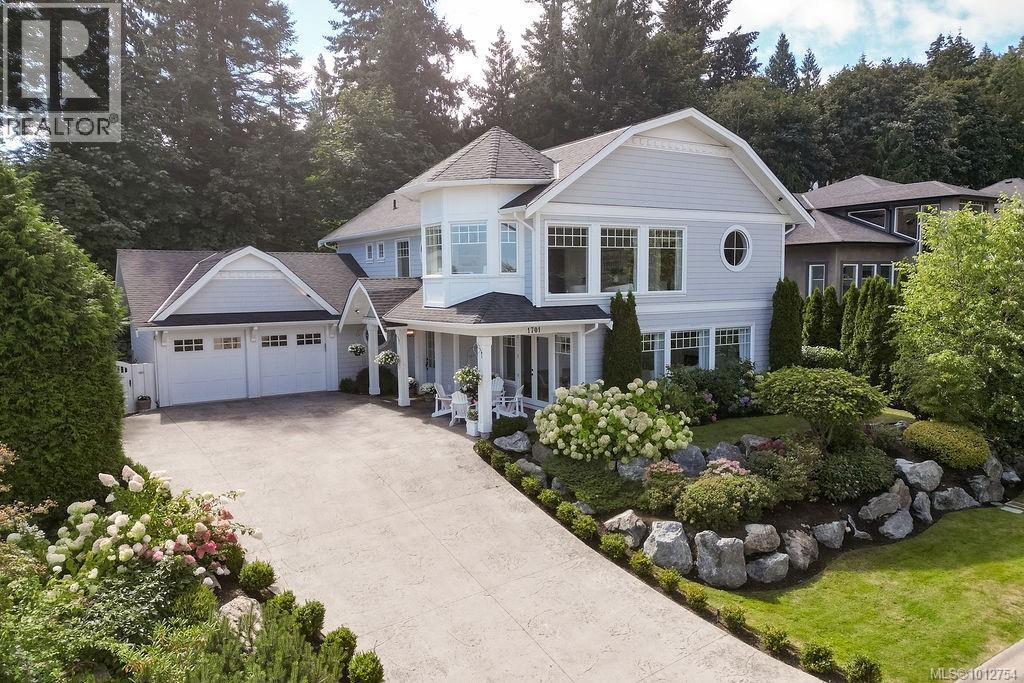
1701 Texada Ter
1701 Texada Ter
Highlights
Description
- Home value ($/Sqft)$517/Sqft
- Time on Houseful47 days
- Property typeSingle family
- StyleWestcoast
- Neighbourhood
- Median school Score
- Year built2017
- Mortgage payment
Nestled on a quiet cul-de-sac, this stunning coastal family home is surrounded by an abundance of green space. Steps away from a network of hiking trails and breathtaking viewpoints. Thoughtfully designed and styled by the owners of Nest and Nook Housewares and Design, every detail has been carefully thought out. This home features 4 spacious bedrooms and 5 bathrooms. On the top floor you will find the Primary bedroom with a stunning 4 piece en-suite, spacious walk in closet, and beautiful views of the sunrise, Sidney Spit, and Mount Baker. The other upper two bedrooms each have their own full bathrooms, and to complete the top floor the fully appointed upstairs laundry area makes family life easier. The functional floor plan allows for a growing family with an additional private bedroom and its own bathroom, perfect for in-laws, guests, or a nanny. On the main floor, the magazine worthy chef's kitchen is equipped with a Dacor double oven, 2 dishwashers, a large butler pantry, and leads out to a large covered back patio with outdoor kitchen. This is the perfect home for hosting large gatherings or intimate family dinners. The dining and great room are also spacious with large windows, taking in the view of the ocean and mountains. The basement area is fully finished with a play area, theatre area, bar area, and workout room. The garden area is beautifully landscaped with mature plants and full of sunshine. The backyard is practically maintenance free with mostly synthetic lawn and partial playground that can easily be converted to a full synlawn. The back yard provides a great play area as well as an entertainment area and is fully fenced for Fido. This spectacular home backs onto lush green space offering additional privacy and a playground for both children and adults. All this in a dream location, near Dean Park, Coles Bay Park, beaches, and near schools and rec centre. Certainly one of the finest homes offered in this area. (id:63267)
Home overview
- Cooling Air conditioned
- Heat source Electric, natural gas
- Heat type Heat pump
- # parking spaces 2
- # full baths 5
- # total bathrooms 5.0
- # of above grade bedrooms 4
- Has fireplace (y/n) Yes
- Subdivision Dean park
- View Mountain view, ocean view
- Zoning description Residential
- Lot dimensions 10545
- Lot size (acres) 0.24776785
- Building size 5802
- Listing # 1012754
- Property sub type Single family residence
- Status Active
- Bedroom 4.572m X Measurements not available
Level: 2nd - Primary bedroom 7.315m X Measurements not available
Level: 2nd - Bathroom 4 - Piece
Level: 2nd - Laundry 3.302m X 1.93m
Level: 2nd - Bedroom 4.445m X 4.343m
Level: 2nd - Ensuite 4 - Piece
Level: 2nd - Ensuite 5 - Piece
Level: 2nd - Gym 4.343m X 5.309m
Level: Lower - Bathroom 2 - Piece
Level: Lower - Family room 6.477m X 3.988m
Level: Lower - Media room 5.969m X 5.69m
Level: Lower - Storage 3.962m X 3.048m
Level: Lower - Other 6.172m X 5.588m
Level: Lower - Mudroom 2.642m X 2.946m
Level: Main - Bedroom 3.962m X Measurements not available
Level: Main - Kitchen 6.198m X 5.918m
Level: Main - Pantry 1.549m X 2.54m
Level: Main - Dining room 4.902m X 3.505m
Level: Main - Measurements not available X 8.23m
Level: Main - Bathroom 3 - Piece
Level: Main
- Listing source url Https://www.realtor.ca/real-estate/28814187/1701-texada-terr-north-saanich-dean-park
- Listing type identifier Idx

$-8,000
/ Month








