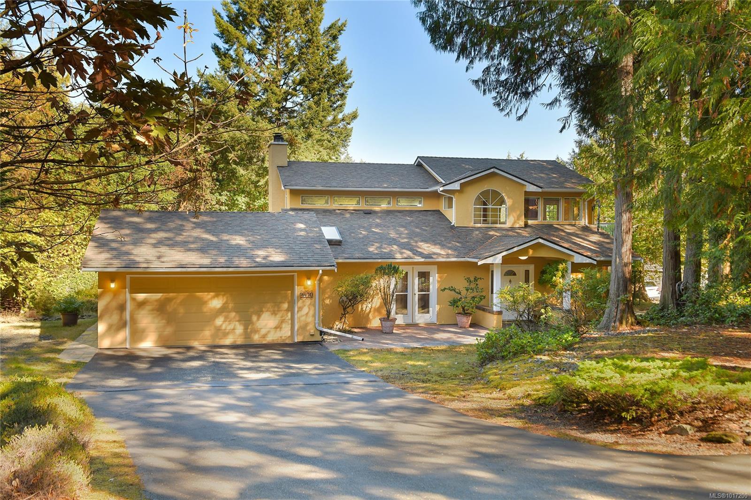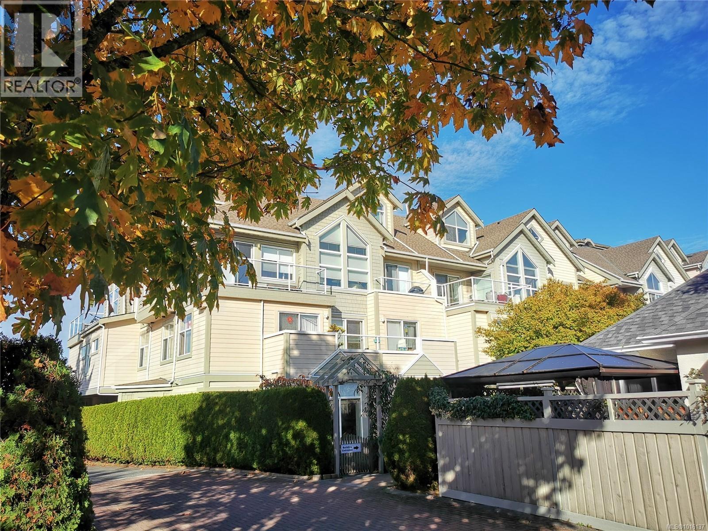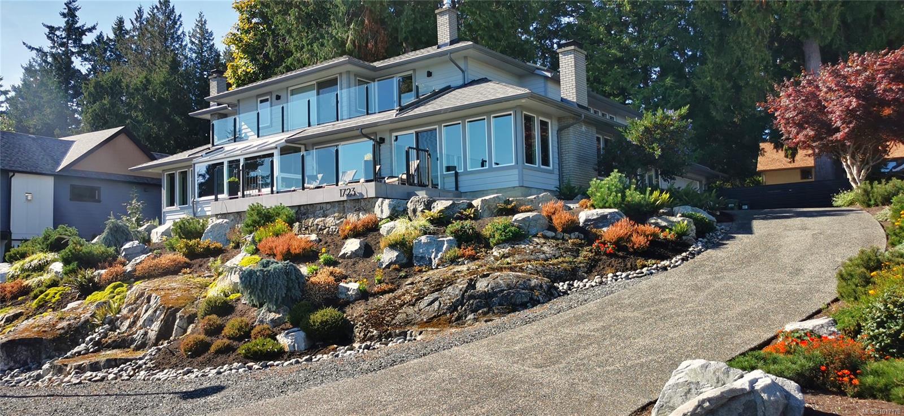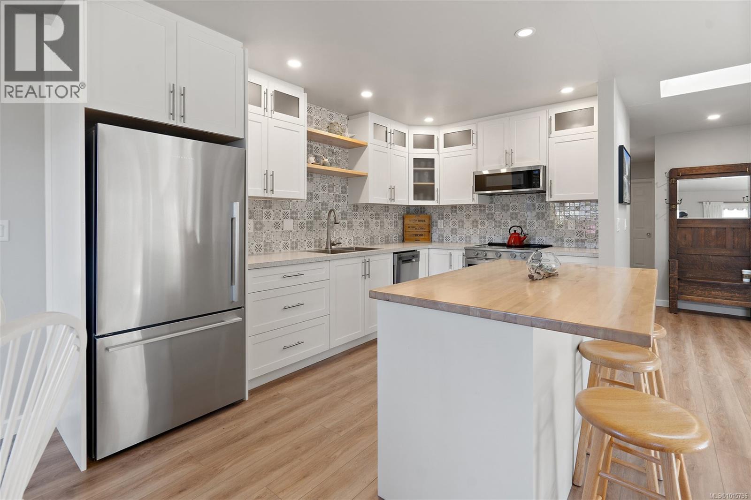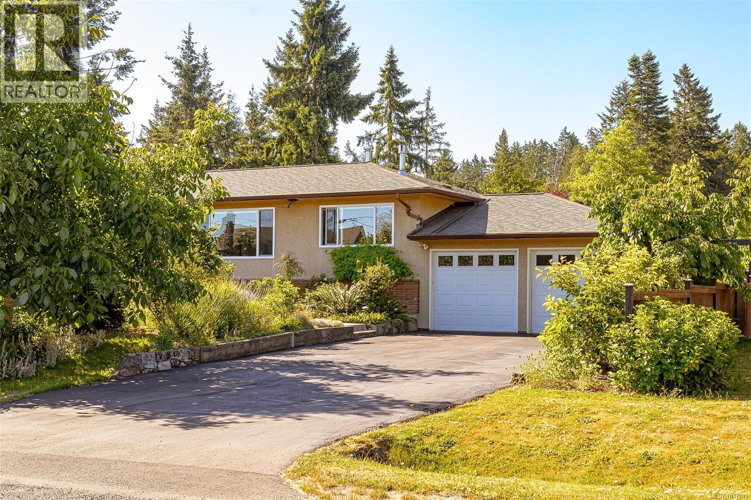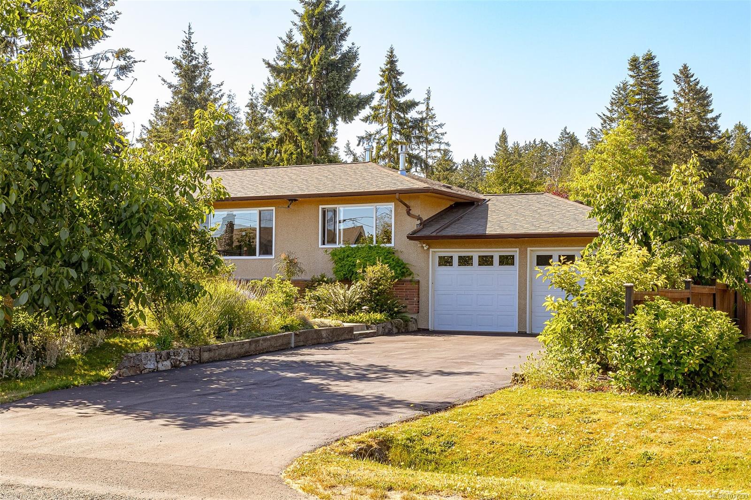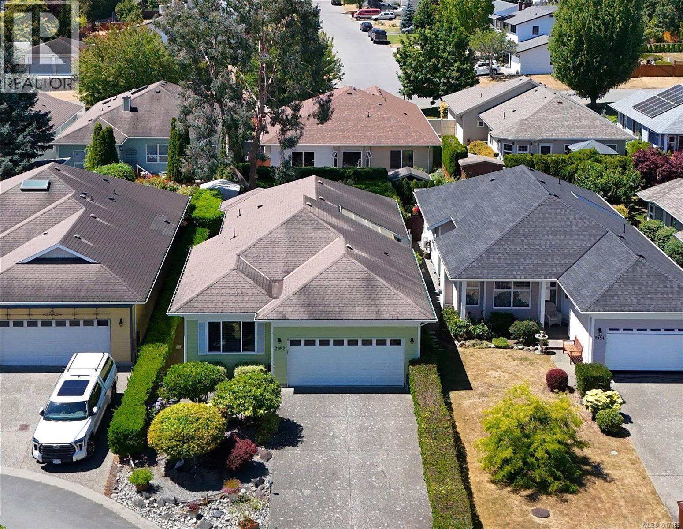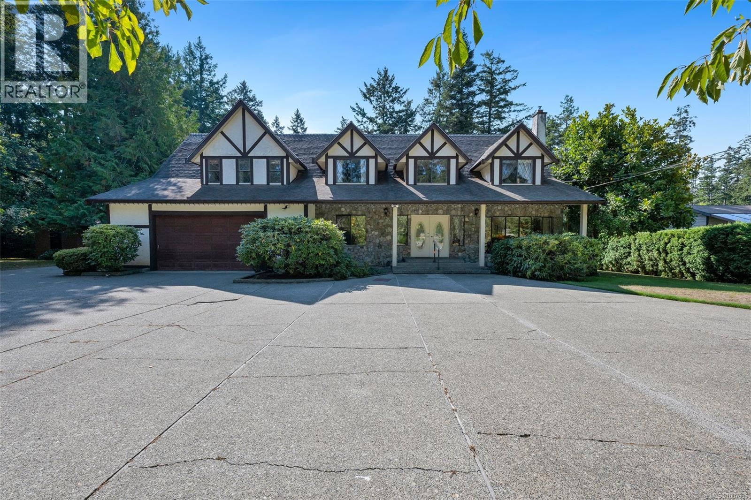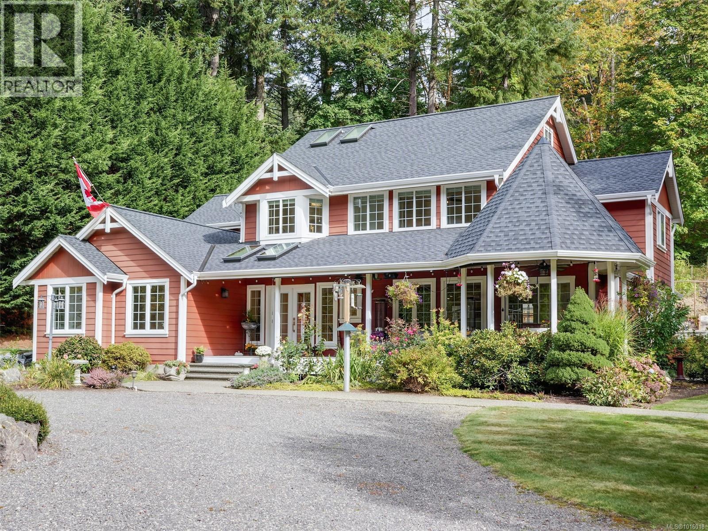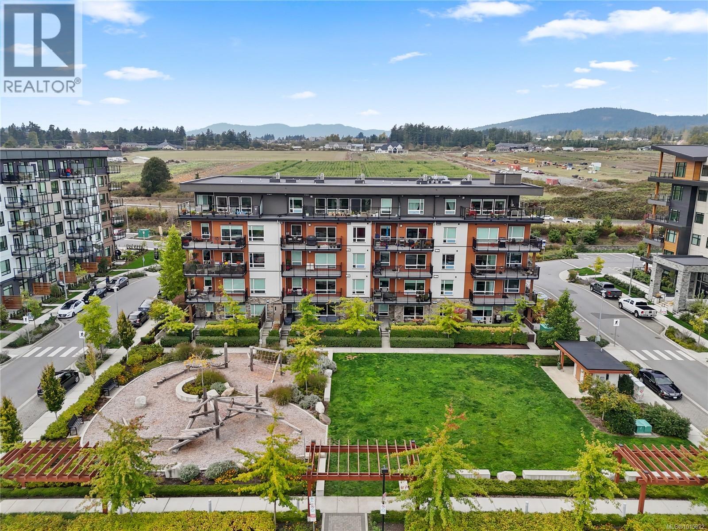- Houseful
- BC
- North Saanich
- Dean Park
- 1723 Mayneview Ter
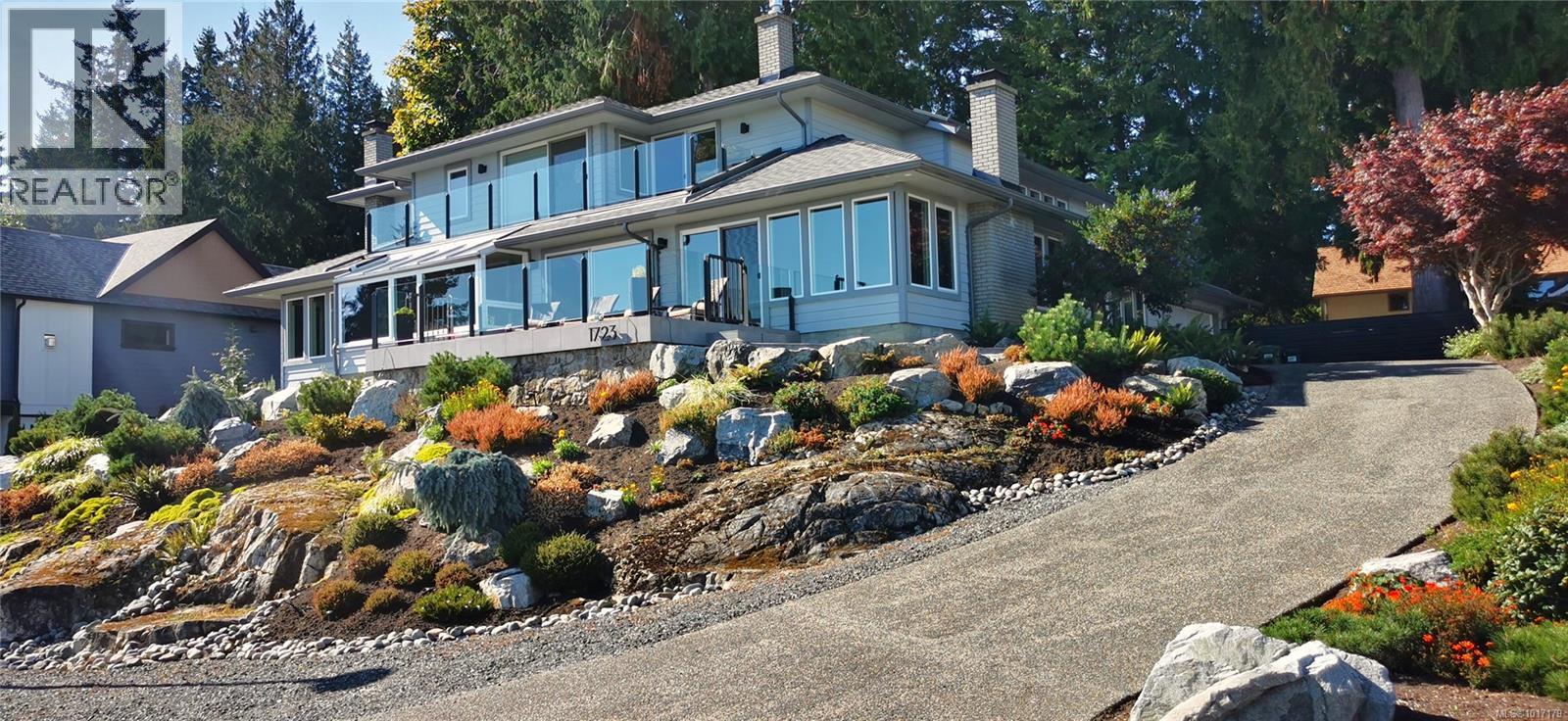
1723 Mayneview Ter
1723 Mayneview Ter
Highlights
Description
- Home value ($/Sqft)$630/Sqft
- Time on Housefulnew 6 hours
- Property typeSingle family
- Neighbourhood
- Median school Score
- Year built1986
- Mortgage payment
BEAUTIFUL WATERVIEW HOME! Water views over the Haro Strait, Mt Baker, Orcas & Gulf Islands to be enjoyed from the majority of the living spaces This renovated custom-built executive home offers over 3,400 sq.ft. of well-designed living space, featuring 3 bedrooms; an office and separate studio. A gorgeous tile entry with spiral staircase sets a grand tone, leading to a fabulous layout. The gourmet kitchen design with heated floors is anchored by a fabulous island that sits 6 comfortably and offers water views. The family room complete with fireplace adjoins the kitchen. The formal dining & living rooms offer access to a tile deck with infinity glass rails to take in the views. The primary bedroom, complete with gas fireplace is absolutely stunning and features unparalleled views, a separate deck with the best views in the home, a large walk-in closet and a gorgeous and modern ensuite. 2 addl bedrooms in a separate wing for ultimate privacy. Set on a 0.35-acre parklike lot, multiple patios, this property offers peace, privacy, and space—just minutes from all that Sidney has to offer. The floor plan would work well for a home private practice. A rare opportunity to own a distinctive home in a truly breathtaking setting. This one must be seen to be fully appreciated. 2 heat pumps for year-round comfort with heat and AC. A rare coastal gem! (id:63267)
Home overview
- Cooling None
- Heat source Electric
- Heat type Forced air
- # parking spaces 2
- Has garage (y/n) Yes
- # full baths 3
- # total bathrooms 3.0
- # of above grade bedrooms 4
- Has fireplace (y/n) Yes
- Subdivision Dean park
- View City view, mountain view, ocean view
- Zoning description Residential
- Lot dimensions 15246
- Lot size (acres) 0.35822368
- Building size 3454
- Listing # 1017179
- Property sub type Single family residence
- Status Active
- Balcony 6.706m X 1.829m
Level: 2nd - Bedroom 4.267m X 3.048m
Level: 2nd - Balcony 7.315m X 2.134m
Level: 2nd - Balcony 3.353m X 2.743m
Level: 2nd - Bedroom 3.048m X 3.048m
Level: 2nd - Balcony 5.791m X 1.219m
Level: 2nd - Primary bedroom 4.572m X 3.353m
Level: 2nd - Bathroom 5 - Piece
Level: 2nd - Ensuite 5 - Piece
Level: 2nd - Eating area 4.267m X 2.438m
Level: Main - 4.877m X 3.048m
Level: Main - 6.401m X 3.658m
Level: Main - Family room 6.096m X 3.962m
Level: Main - Laundry 3.353m X 4.877m
Level: Main - 6.401m X 5.486m
Level: Main - Dining room 4.267m X 3.658m
Level: Main - Workshop 2.743m X 2.134m
Level: Main - 6.096m X 4.267m
Level: Main - Office 3.962m X 2.743m
Level: Main - Kitchen 4.572m X 3.658m
Level: Main
- Listing source url Https://www.realtor.ca/real-estate/28975314/1723-mayneview-terr-north-saanich-dean-park
- Listing type identifier Idx

$-5,800
/ Month

