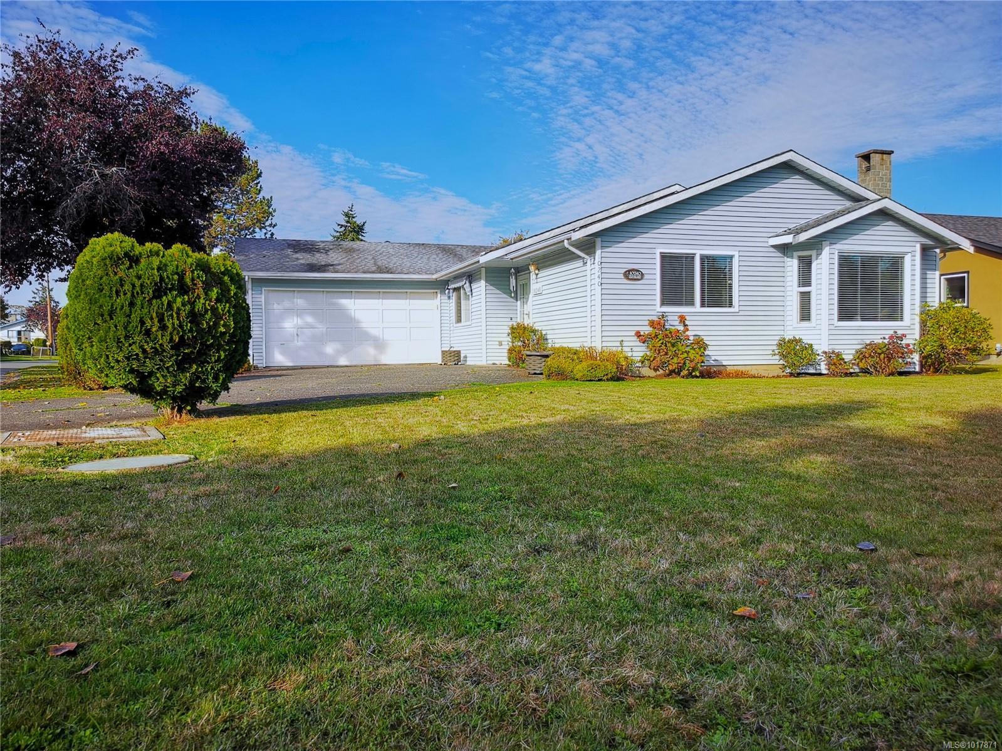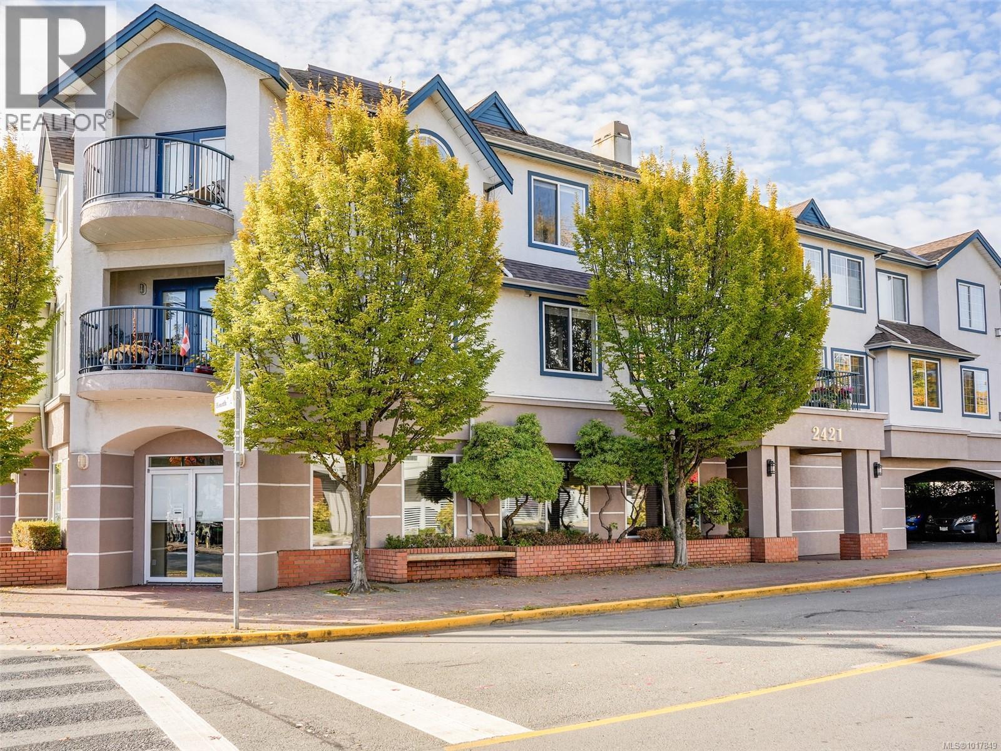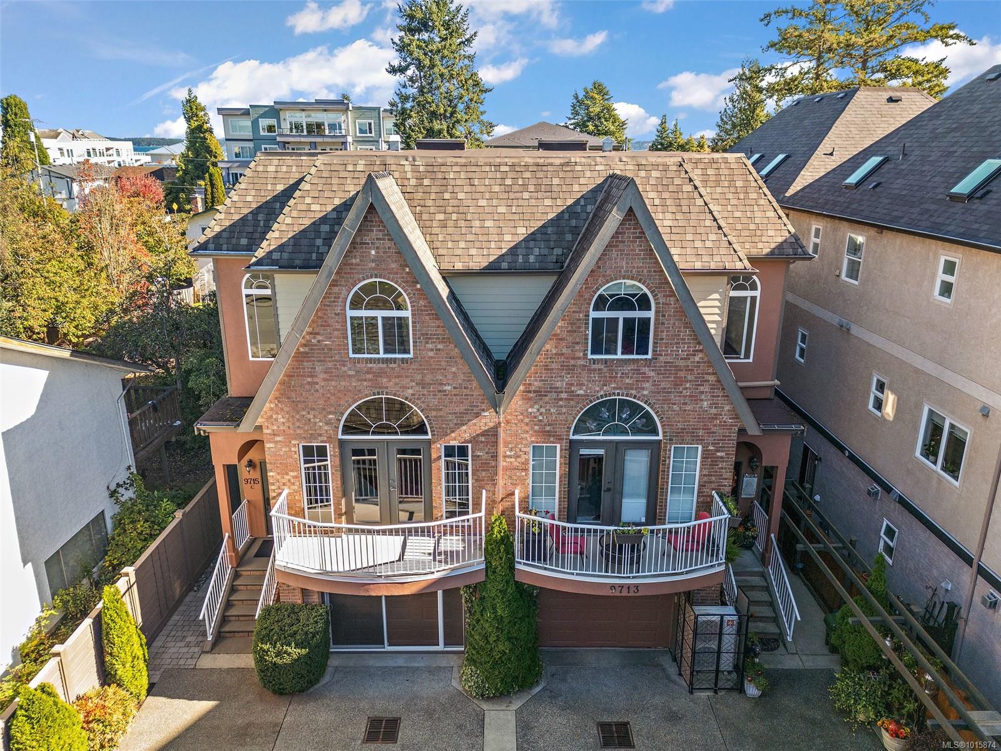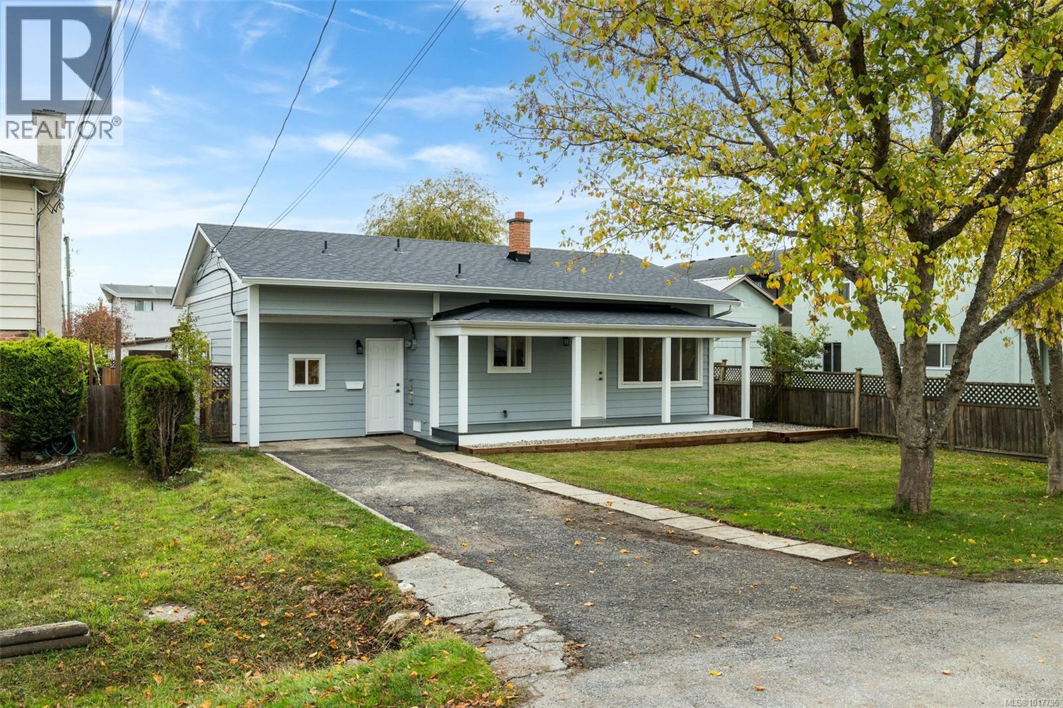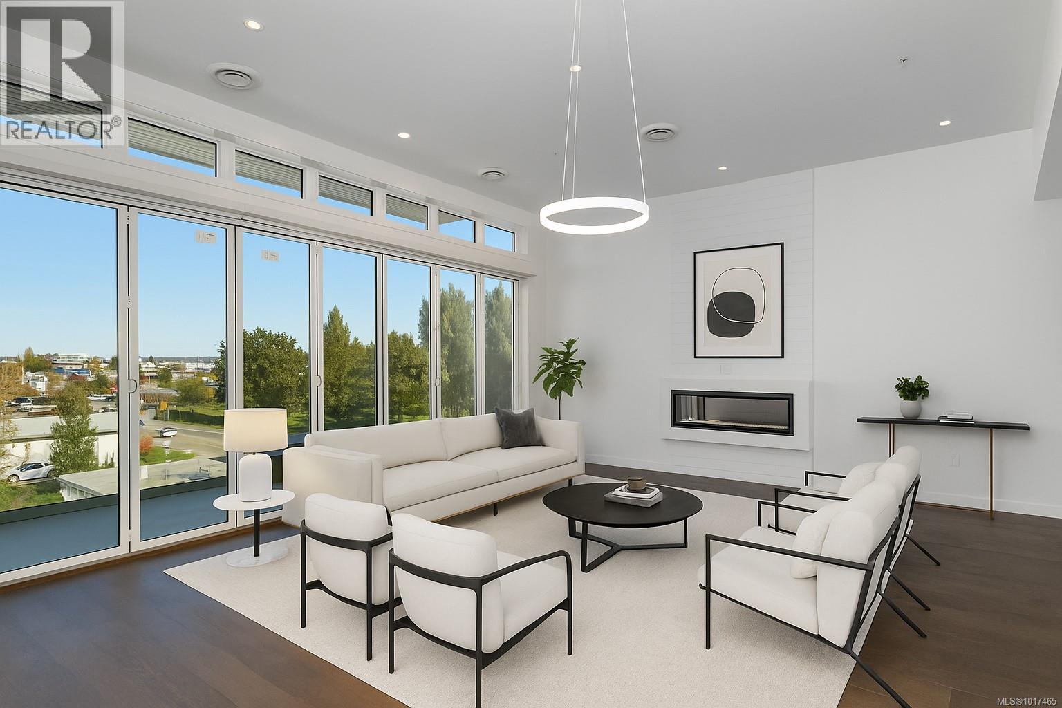- Houseful
- BC
- North Saanich
- McDonald Park
- 1867 Marina Way
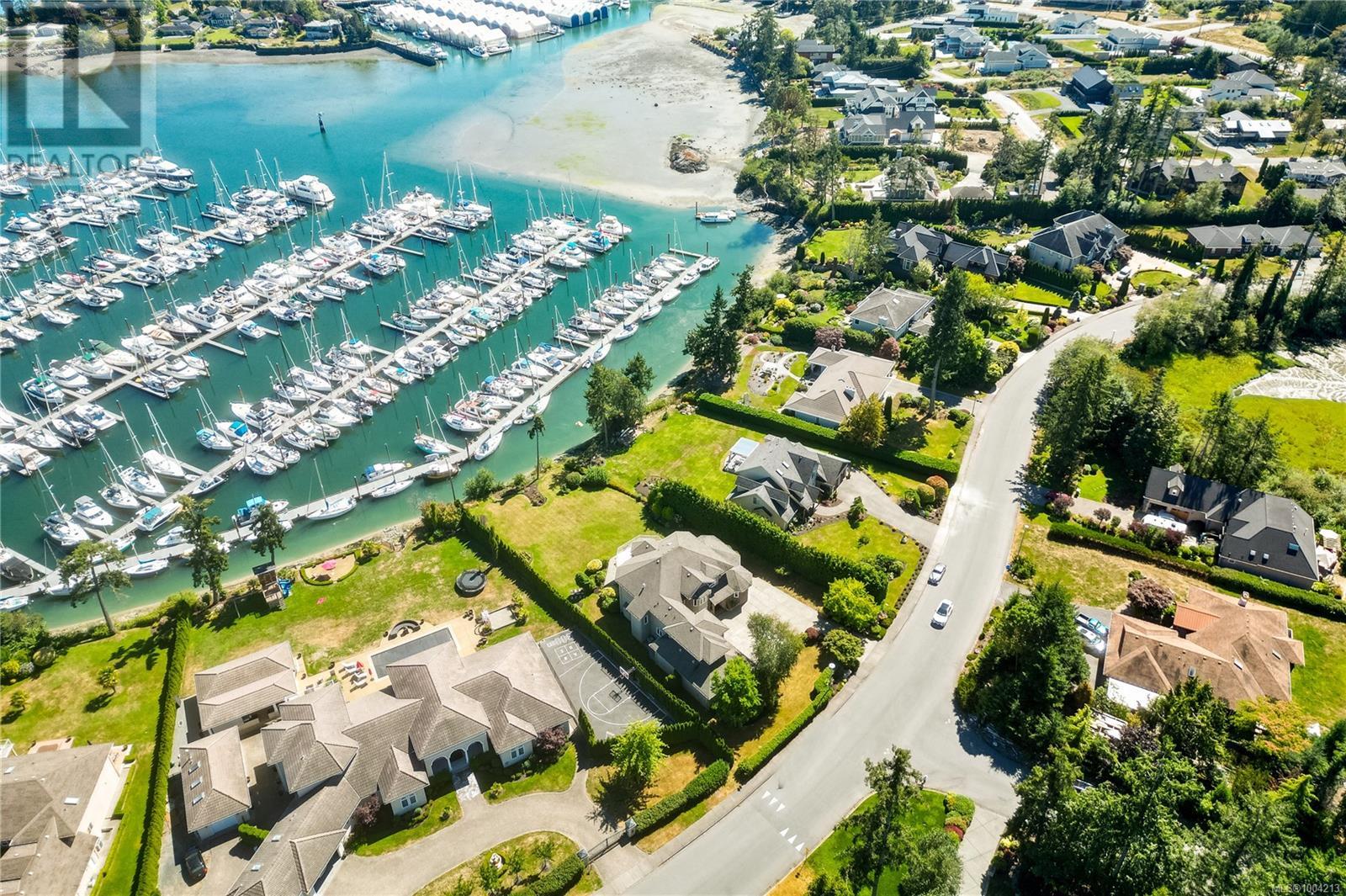
Highlights
Description
- Home value ($/Sqft)$642/Sqft
- Time on Houseful123 days
- Property typeSingle family
- StyleWestcoast
- Neighbourhood
- Median school Score
- Lot size0.51 Acre
- Year built2005
- Mortgage payment
Luxurious Oceanfront Home! This stunning waterfront residence is nestled on a gated, landscaped 0.5-acre lot, offering both privacy and excellent water access with views overlooking the North Saanich Marina. Located on a quiet cul-de-sac just minutes from Sidney, the airport, ferries, and only 25 minutes to Downtown Victoria, this Southeast-facing home features 4 bedrooms and 5 bathrooms with the finest finishing throughout. Upon entry, grand foyer leading to a formal living room adorned with a marble wall and impressive gas fireplace. Updated features include a heat pump, ceiling fans, built-in speaker system. The main floor showcases a spectacular open concept kitchen and great room, a formal dining room, dual staircases, and a master suite with a spacious 5-piece ensuite. The upper level offers a second master bedroom with a spa-like 6-piece ensuite, along with a second laundry room and solid hardwood flooring throughout. (id:55581)
Home overview
- Cooling Fully air conditioned
- Heat source Natural gas, other
- Heat type Forced air, heat pump
- # parking spaces 5
- # full baths 5
- # total bathrooms 5.0
- # of above grade bedrooms 4
- Has fireplace (y/n) Yes
- Subdivision Mcdonald park
- View Ocean view
- Zoning description Residential
- Lot dimensions 0.51
- Lot size (acres) 0.51
- Building size 5283
- Listing # 1004213
- Property sub type Single family residence
- Status Active
- Primary bedroom 6.096m X 4.877m
Level: 2nd - Balcony 8.23m X 4.877m
Level: 2nd - Ensuite 6 - Piece
Level: 2nd - Ensuite 4 - Piece
Level: 2nd - Ensuite 4 - Piece
Level: 2nd - Bedroom 3.962m X 3.658m
Level: 2nd - Laundry 2.134m X 1.524m
Level: 2nd - Bedroom 6.096m X 5.486m
Level: 2nd - Dining room 3.962m X 5.182m
Level: Main - Pantry 1.524m X 1.219m
Level: Main - 3.658m X 2.134m
Level: Main - Laundry 1.829m X 2.743m
Level: Main - Primary bedroom 4.877m X 4.267m
Level: Main - Ensuite 5 - Piece
Level: Main - Kitchen 3.962m X 4.877m
Level: Main - Eating area 3.353m X 2.743m
Level: Main - Living room 4.877m X 4.572m
Level: Main - Wine cellar 1.524m X 1.219m
Level: Main - Family room 6.096m X 5.182m
Level: Main - Bathroom 3 - Piece
Level: Main
- Listing source url Https://www.realtor.ca/real-estate/28502696/1867-marina-way-north-saanich-mcdonald-park
- Listing type identifier Idx

$-9,040
/ Month








