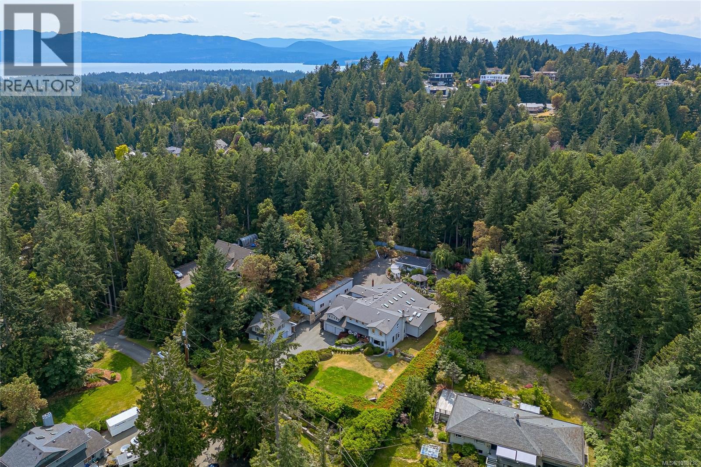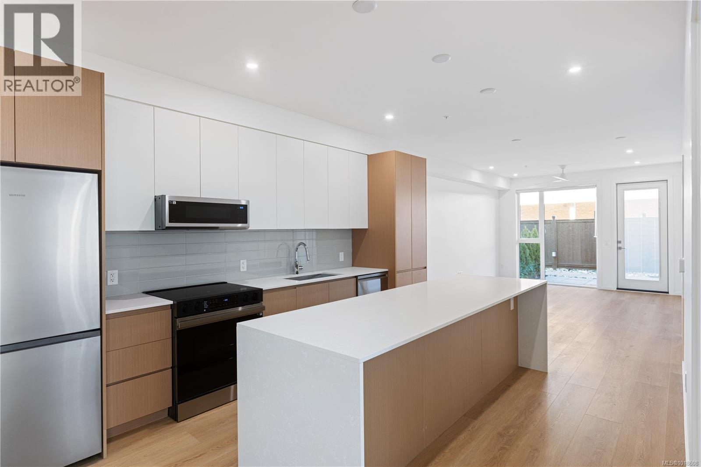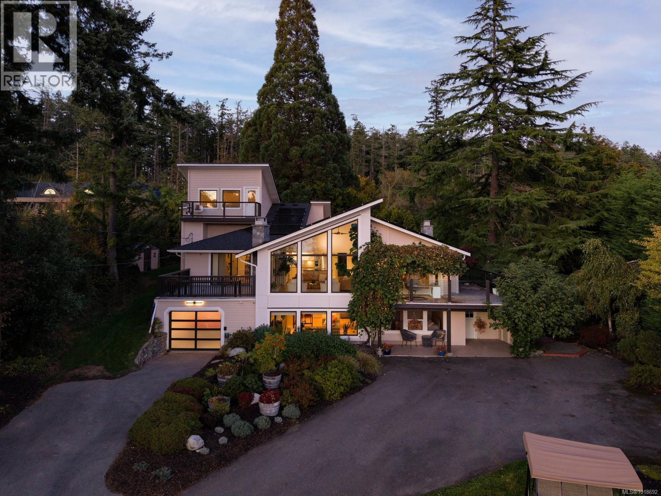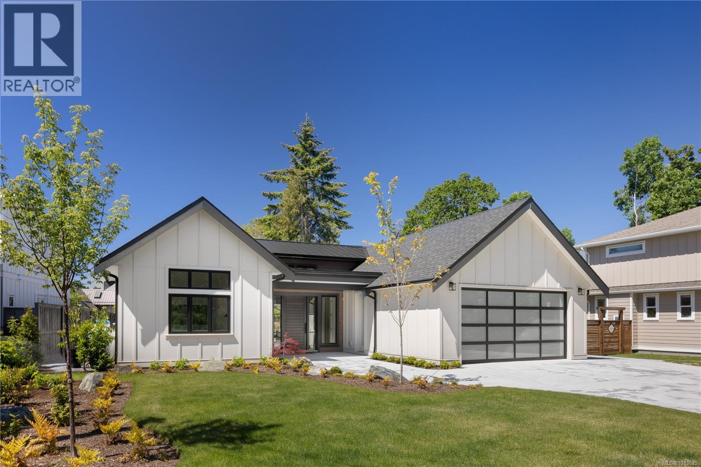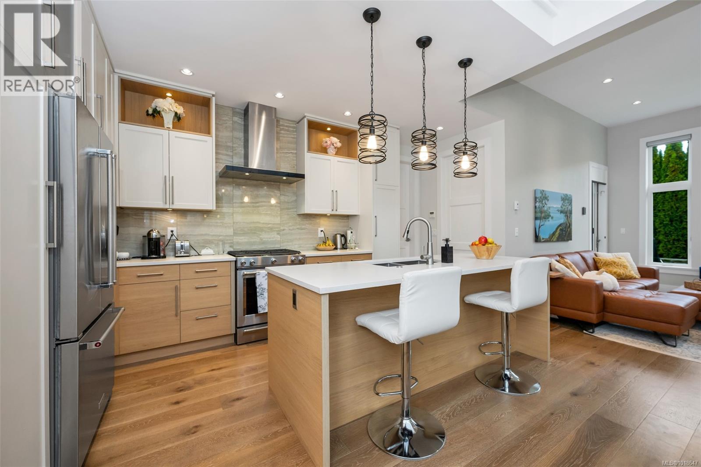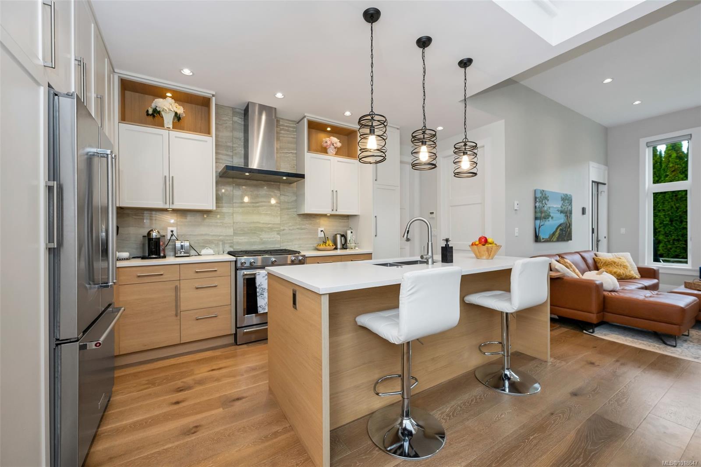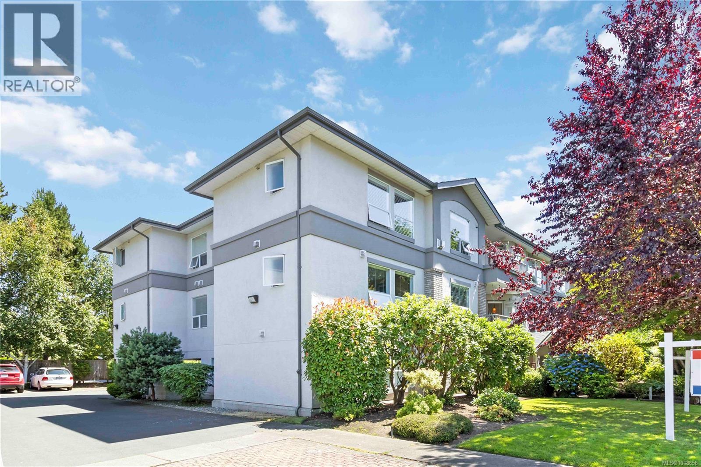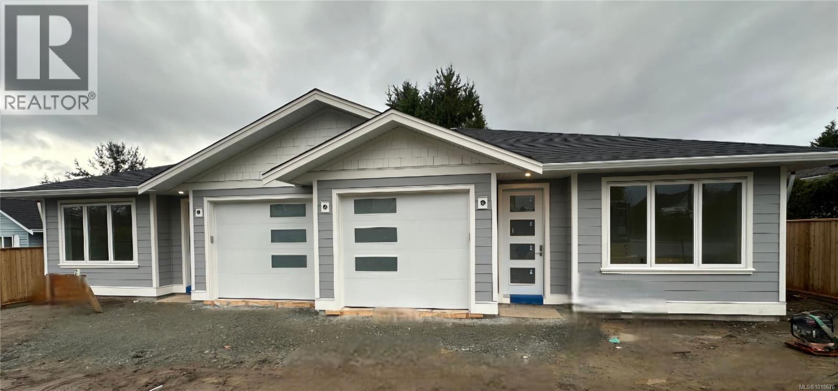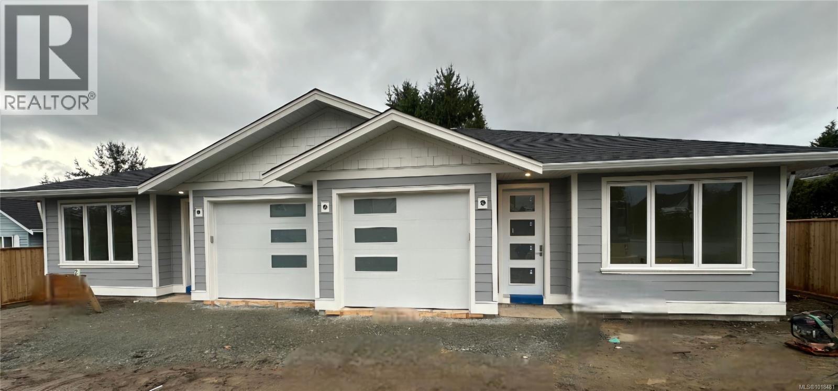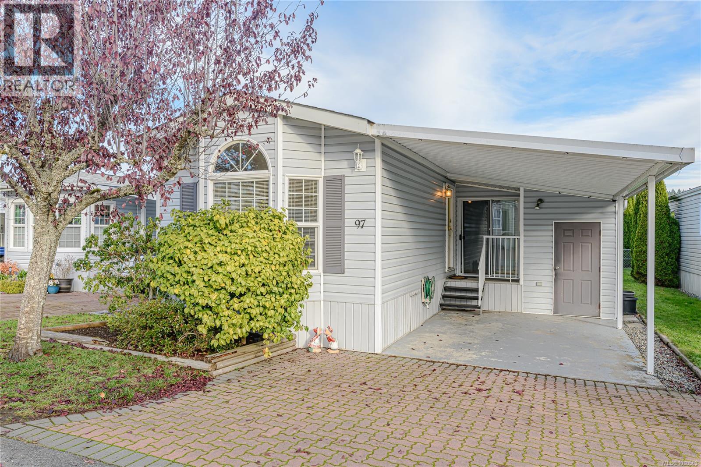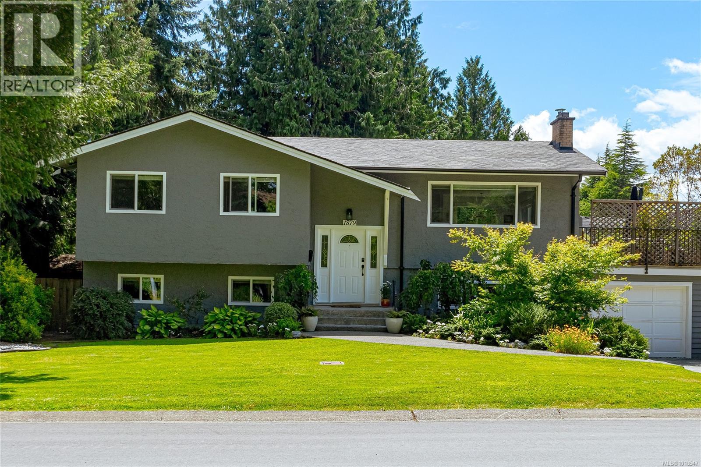- Houseful
- BC
- North Saanich
- Dean Park
- 1881 Llewellyn Pl
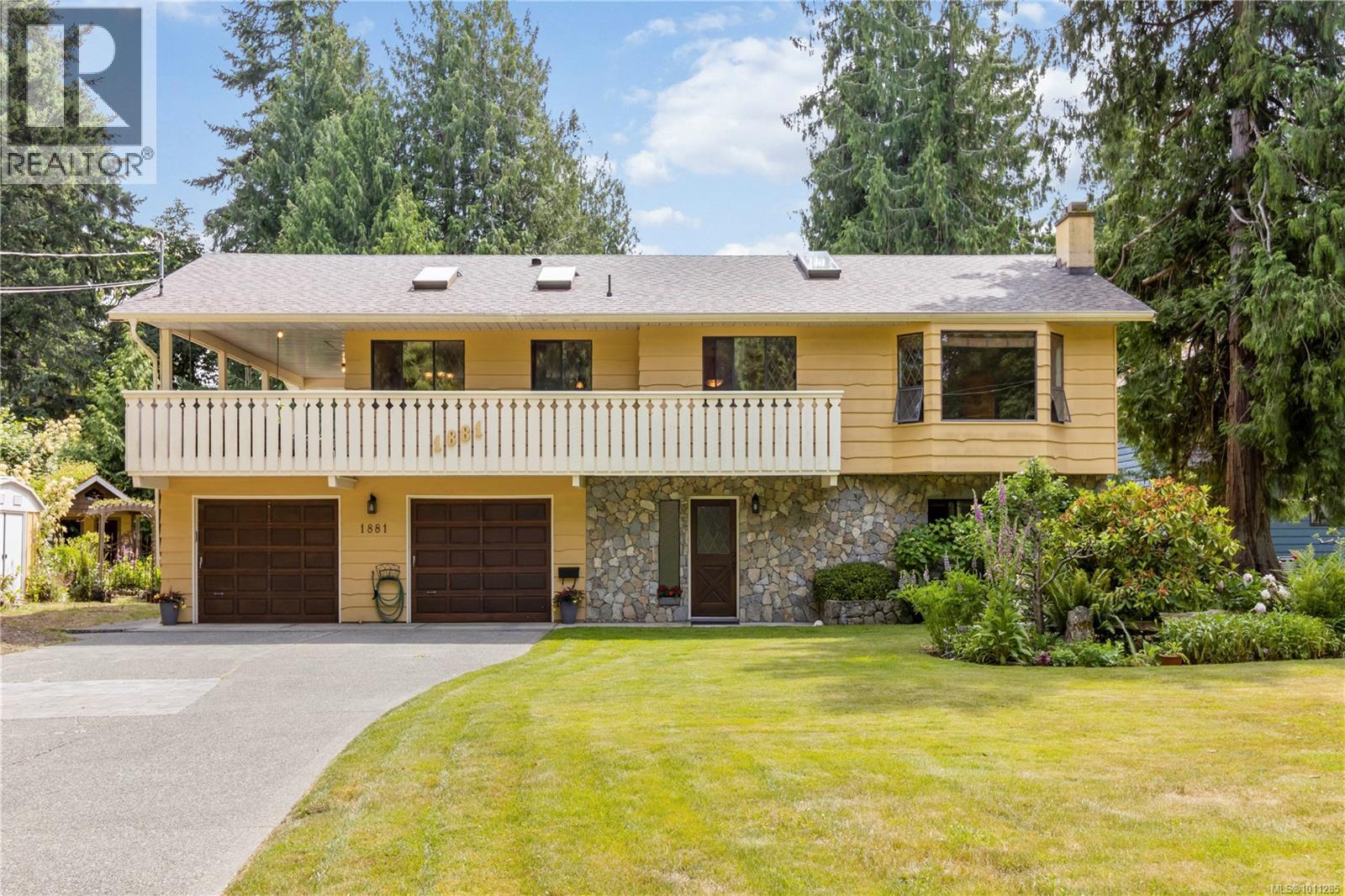
Highlights
Description
- Home value ($/Sqft)$431/Sqft
- Time on Houseful79 days
- Property typeSingle family
- StyleWestcoast
- Neighbourhood
- Median school Score
- Lot size0.51 Acre
- Year built1979
- Mortgage payment
Situated on a quiet cul-de-sac, this warm & lovingly maintained home has been cherished by the same family since it was built. With over 2,300 sq. ft. of finished living space, this home offers ample room for family gatherings with an open concept kitchen, updated wood cabinets, & granite countertops. A large covered sundeck allows year round bbq & entertainment. A large master bedroom includes a Walk-in closet & updated en-suite w/ heated floors. This irrigated half acre lot boasts lovely gardens, vibrant fruit trees, & a charming kids cottage that will spark the imagination of the little ones. The main entry level offers possibilities with room for potential bedrooms or a suite, and a large double garage. Conveniently located at the base of Dean Park Provincial Park (not subject to Dean Park Covenants though, bring your RV!) North Saanich is also updating their OCP & Zoning Bylaws to allow for Carriage Homes, Buyer to Verify) Close to the Panorama Rec Centre, airport, ferries, & Sidney by the sea, known for its boutiques & restaurants. (id:63267)
Home overview
- Cooling None
- Heat source Electric
- Heat type Baseboard heaters
- # parking spaces 6
- # full baths 3
- # total bathrooms 3.0
- # of above grade bedrooms 3
- Has fireplace (y/n) Yes
- Subdivision Dean park
- Zoning description Residential
- Lot dimensions 0.51
- Lot size (acres) 0.51
- Building size 2897
- Listing # 1011285
- Property sub type Single family residence
- Status Active
- Laundry 5.182m X 2.134m
Level: Lower - 4.572m X 3.962m
Level: Lower - Bathroom 1.219m X 1.829m
Level: Lower - Bedroom 5.486m X 3.962m
Level: Lower - Workshop 10.058m X 3.658m
Level: Lower - Balcony 9.144m X 1.219m
Level: Main - Living room 5.791m X 3.962m
Level: Main - Bathroom 2.134m X 2.743m
Level: Main - Kitchen 3.353m X 3.962m
Level: Main - Bedroom 3.048m X 2.743m
Level: Main - Dining room 2.438m X 3.962m
Level: Main - Ensuite 3.048m X 3.962m
Level: Main - Balcony 3.658m X 9.754m
Level: Main - Primary bedroom 4.877m X 4.877m
Level: Main - Sitting room 4.267m X 3.353m
Level: Main
- Listing source url Https://www.realtor.ca/real-estate/28741385/1881-llewellyn-pl-north-saanich-dean-park
- Listing type identifier Idx

$-3,333
/ Month

