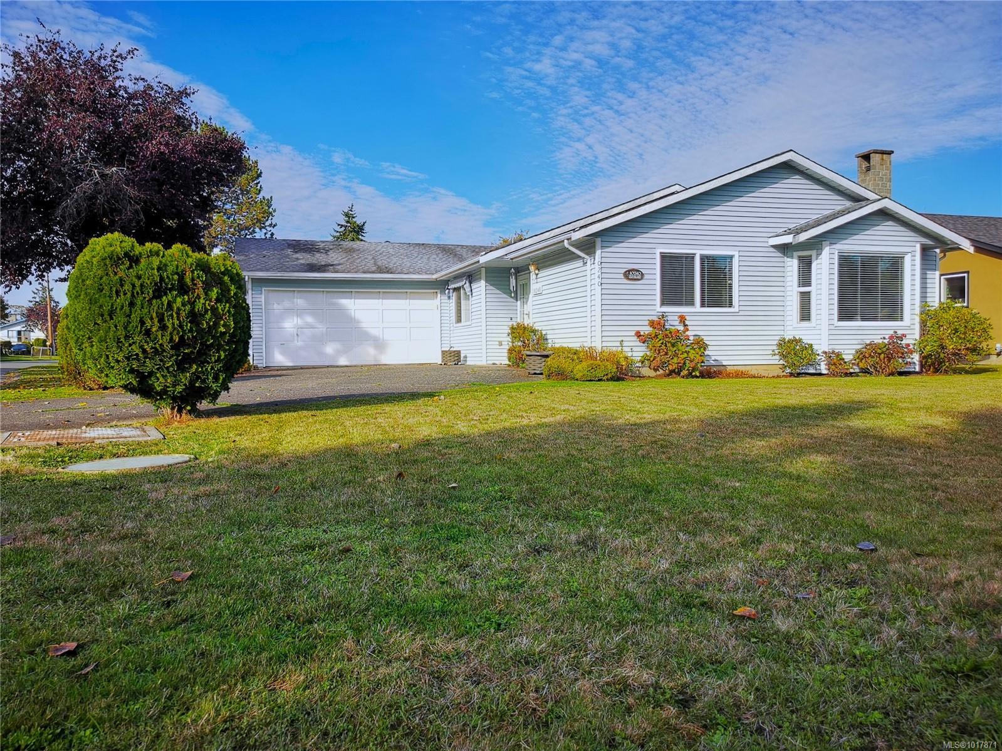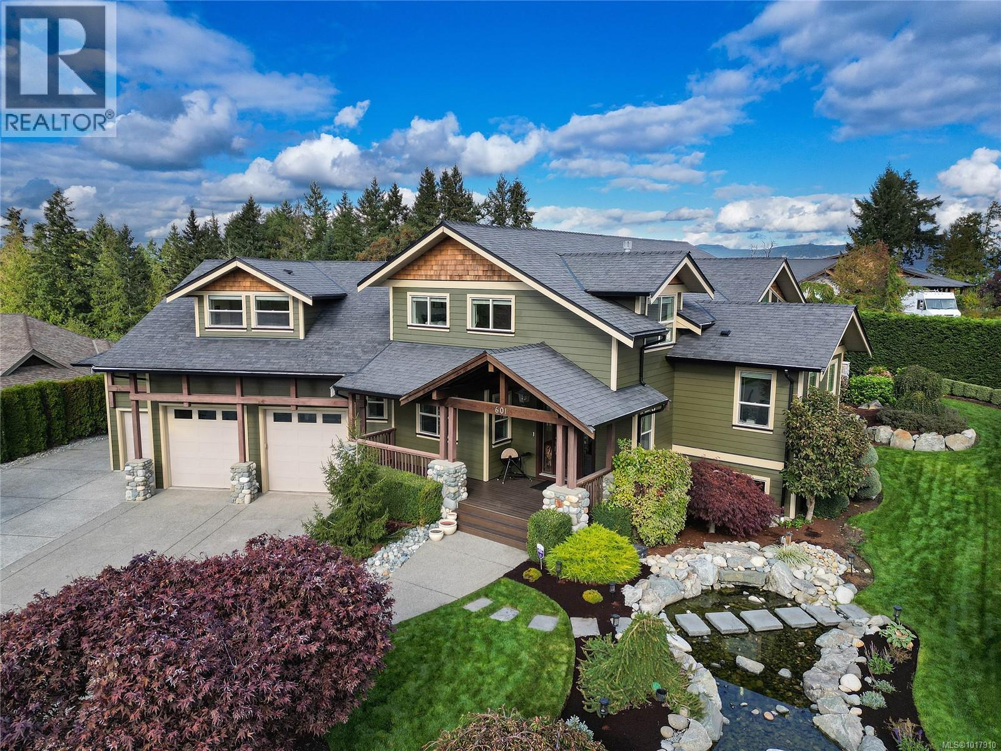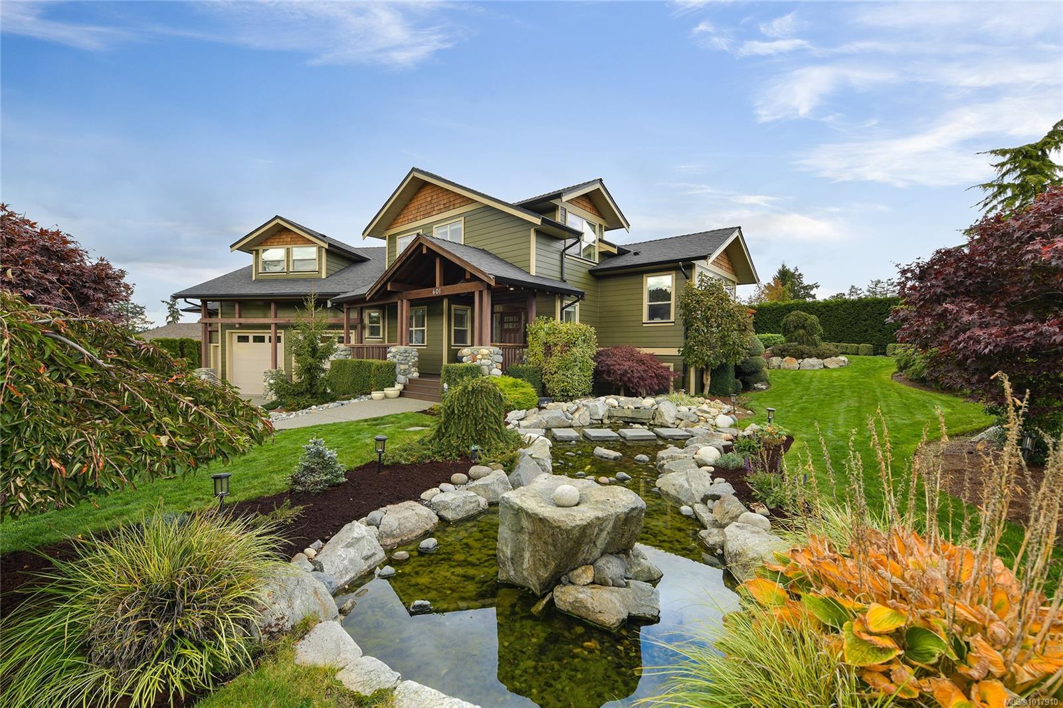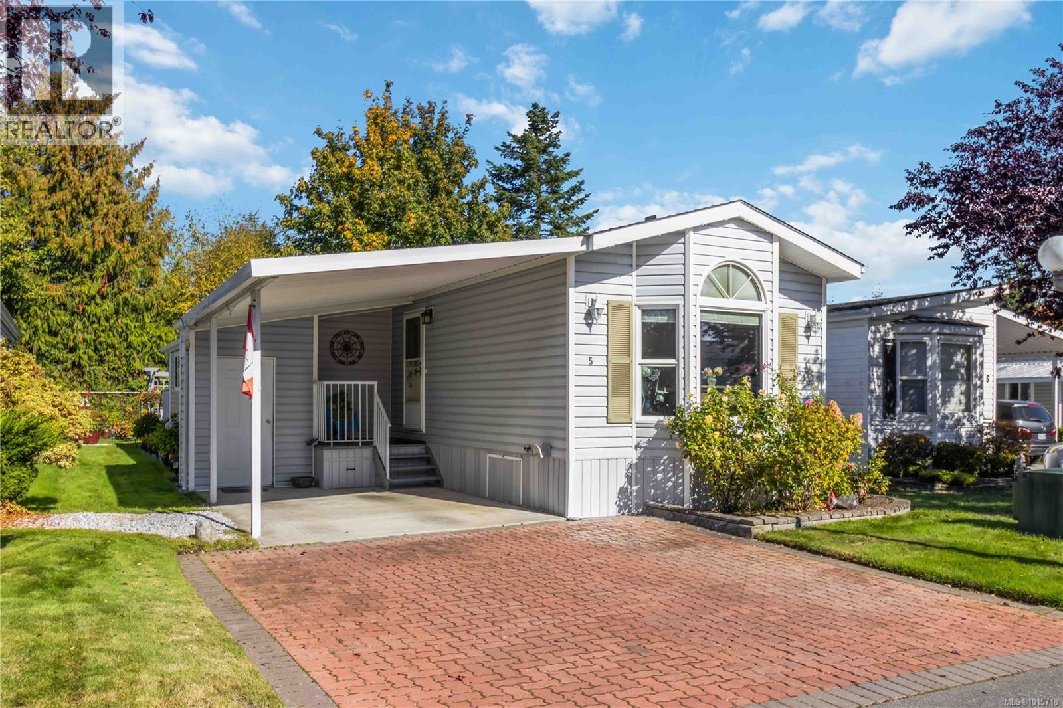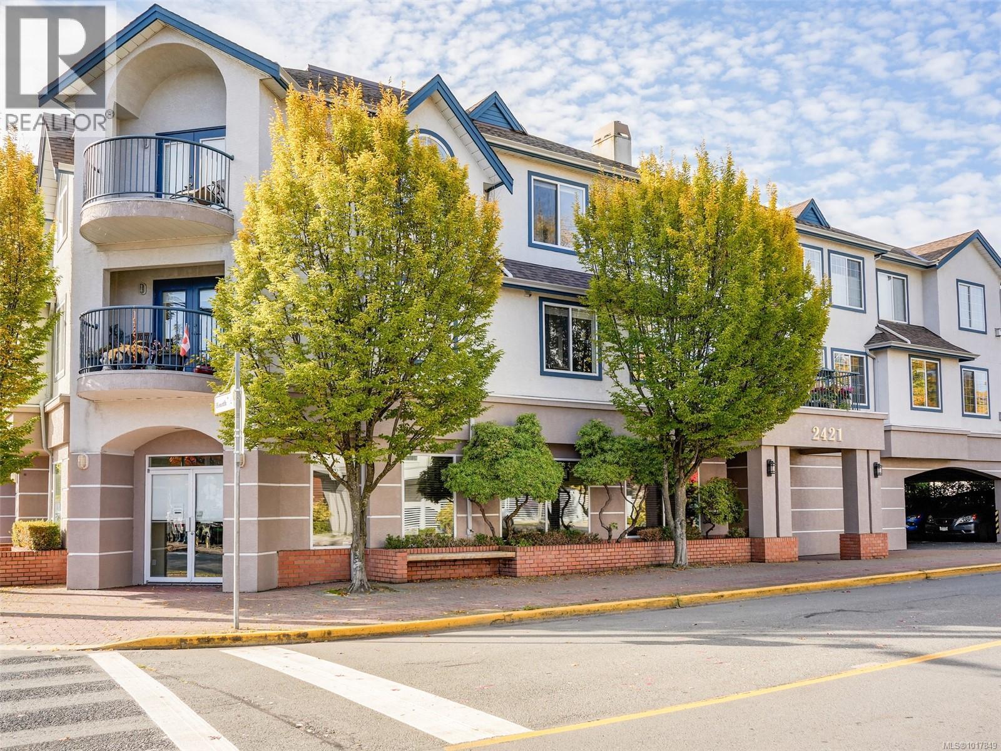- Houseful
- BC
- North Saanich
- Bazan Bay
- 1988 Mctavish Rd
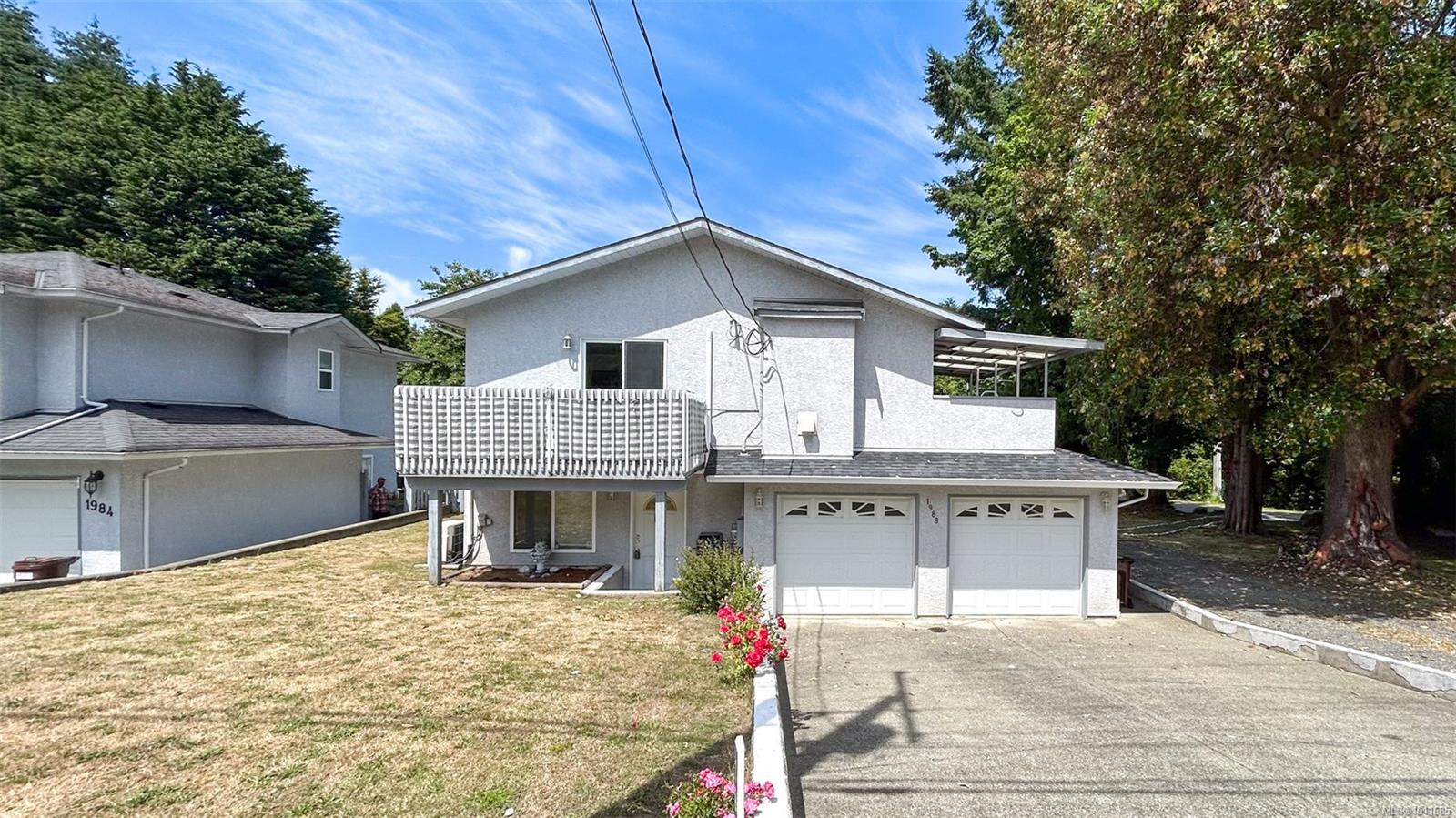
Highlights
Description
- Home value ($/Sqft)$614/Sqft
- Time on Houseful61 days
- Property typeResidential
- Neighbourhood
- Median school Score
- Lot size8,276 Sqft
- Year built1997
- Garage spaces2
- Mortgage payment
Spacious 4BD/3BA home on a massive lot with suite potential! Ideal for multigenerational living, this 2-level layout offers 3 separate entries, a large yard, double garage, RV parking w/ water & sewer hookups, plus a shed. Upper level features open living/dining, covered balcony w/ hot tub, bright kitchen w/ breakfast nook, & 2BD incl. primary w/ ensuite. Lower level has 2BD & is prepped for a suite—just finish the kitchen! Steps to Park & Ride, close to shops, schools & amenities. A rare find with endless potential! Zoning and lot size may offer future development opportunities—buyer to verify with municipality. Whether you’re an investor, a large family, or looking for income potential, this property delivers flexibility and room to grow. Quiet, convenient location near transit and community essentials makes this a standout choice. Don’t miss your chance to secure a high-potential property in a rapidly growing area!
Home overview
- Cooling Air conditioning
- Heat type Baseboard, heat pump, propane
- Sewer/ septic Sewer connected
- Utilities Cable connected, electricity connected
- Construction materials Stucco
- Foundation Concrete perimeter
- Roof Asphalt shingle
- Exterior features Awning(s), balcony, balcony/deck, fencing: partial, low maintenance yard
- # garage spaces 2
- # parking spaces 5
- Has garage (y/n) Yes
- Parking desc Driveway, garage double, rv access/parking
- # total bathrooms 3.0
- # of above grade bedrooms 4
- # of rooms 12
- Flooring Hardwood, laminate, vinyl
- Appliances Dishwasher, dryer, hot tub, microwave, oven/range electric, range hood, refrigerator, washer
- Has fireplace (y/n) Yes
- Laundry information In house
- County Capital regional district
- Area North saanich
- View Ocean, other
- Water source Municipal
- Zoning description Residential
- Exposure Northwest
- Lot desc Central location, cleared, corner lot, curb & gutter, easy access, family-oriented neighbourhood, level, marina nearby, near golf course, recreation nearby, rectangular lot
- Lot dimensions 60 ft widex135 ft deep
- Lot size (acres) 0.19
- Basement information Finished
- Building size 1870
- Mls® # 1011685
- Property sub type Single family residence
- Status Active
- Tax year 2024
- Bathroom Second
Level: 2nd - Ensuite Second
Level: 2nd - Kitchen Second: 3.962m X 3.658m
Level: 2nd - Family room Second: 5.791m X 4.267m
Level: 2nd - Bedroom Second: 3.353m X 3.353m
Level: 2nd - Primary bedroom Second: 4.267m X 4.267m
Level: 2nd - Bathroom Main
Level: Main - Bedroom Main: 2.134m X 3.048m
Level: Main - Living room Main: 4.572m X 4.572m
Level: Main - Laundry Main: 2.134m X 1.829m
Level: Main - Main: 6.401m X 6.096m
Level: Main - Bedroom Main: 3.658m X 3.658m
Level: Main
- Listing type identifier Idx

$-3,064
/ Month








