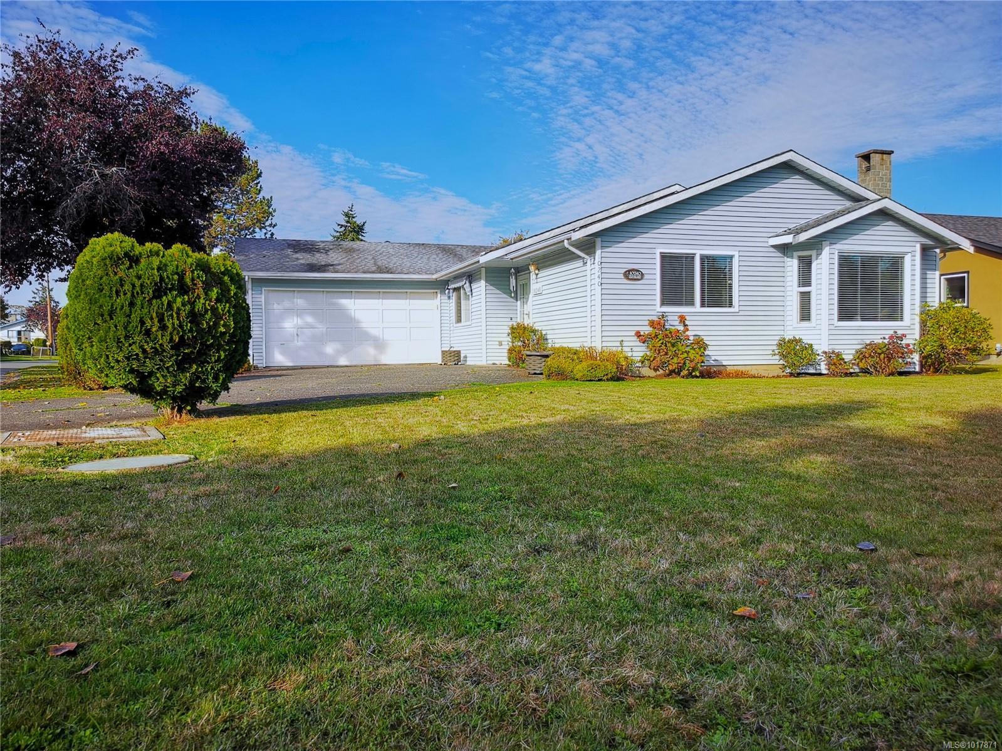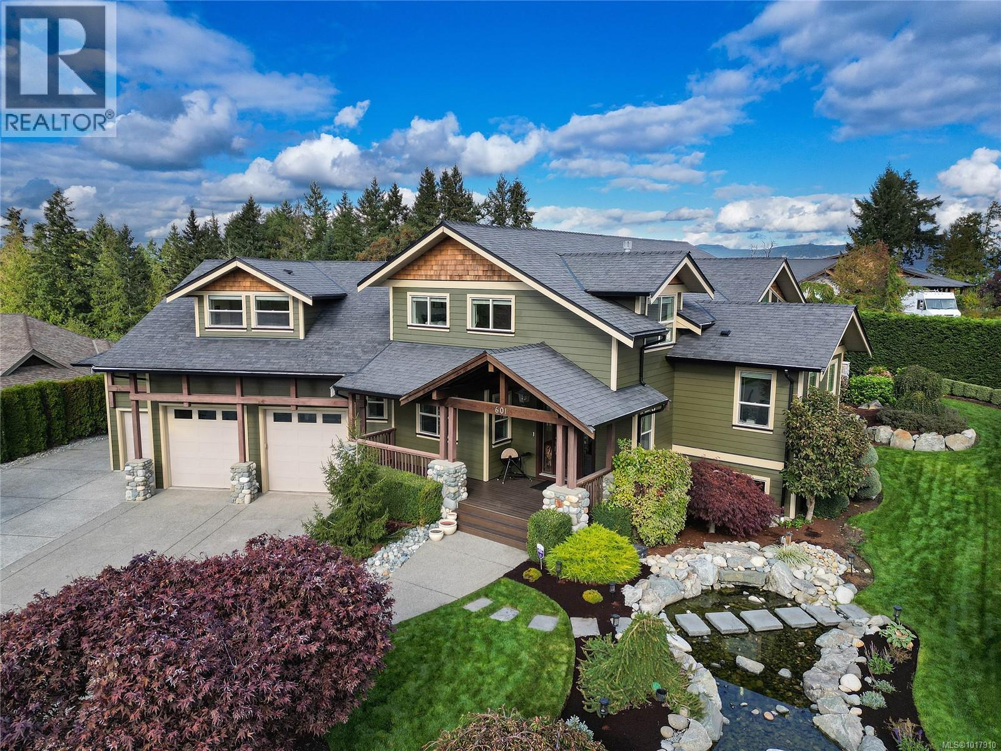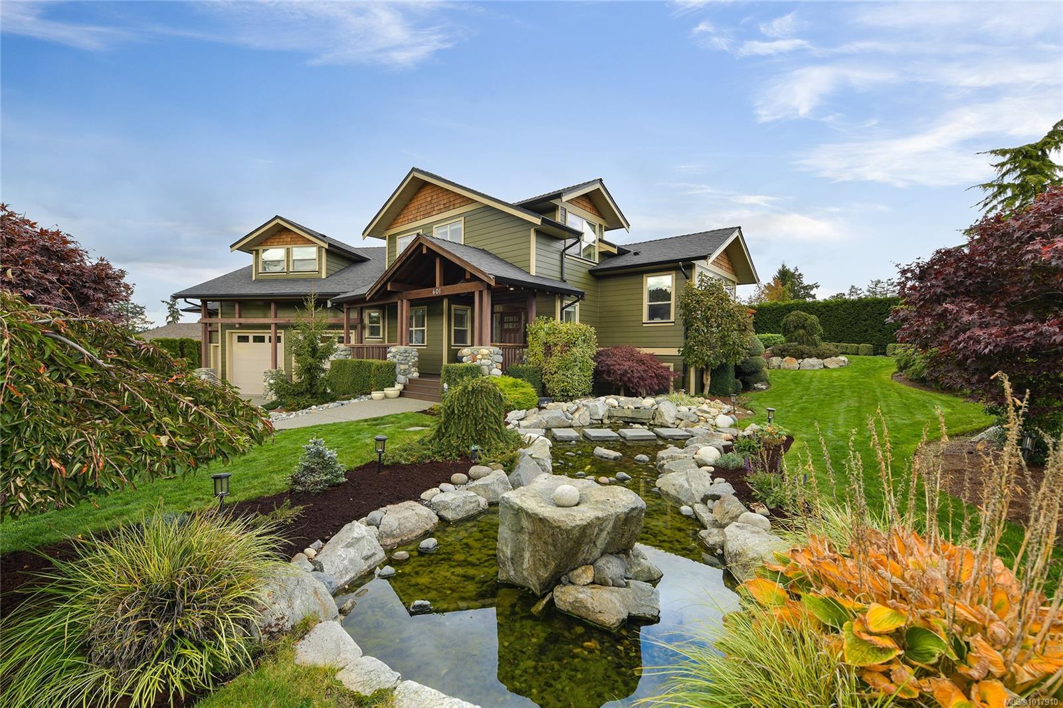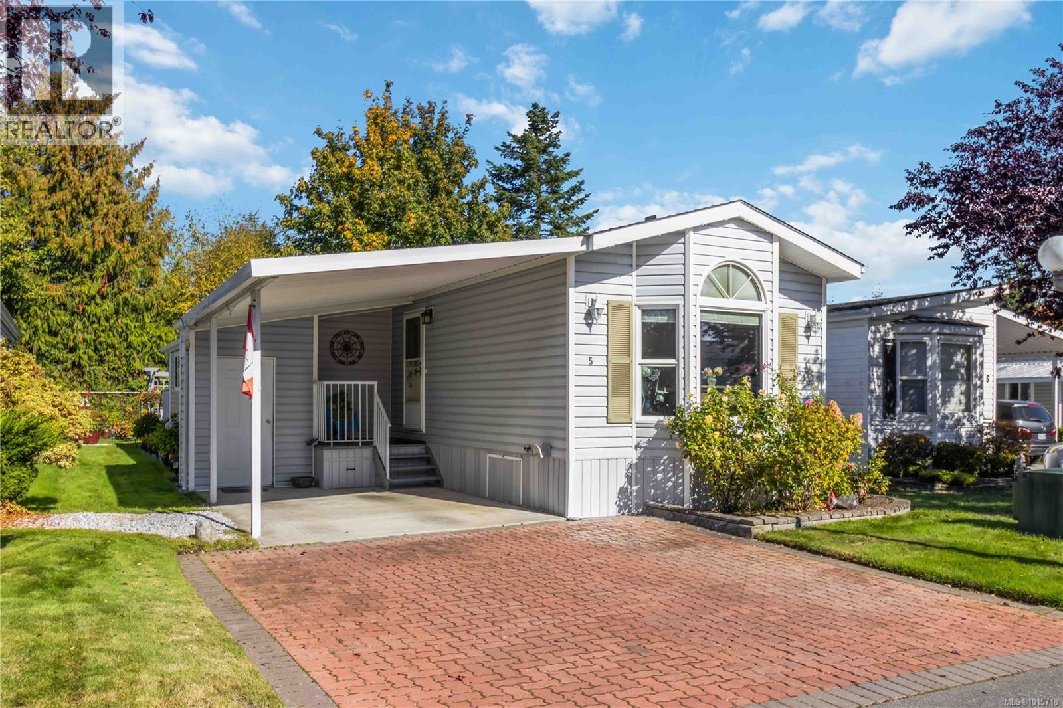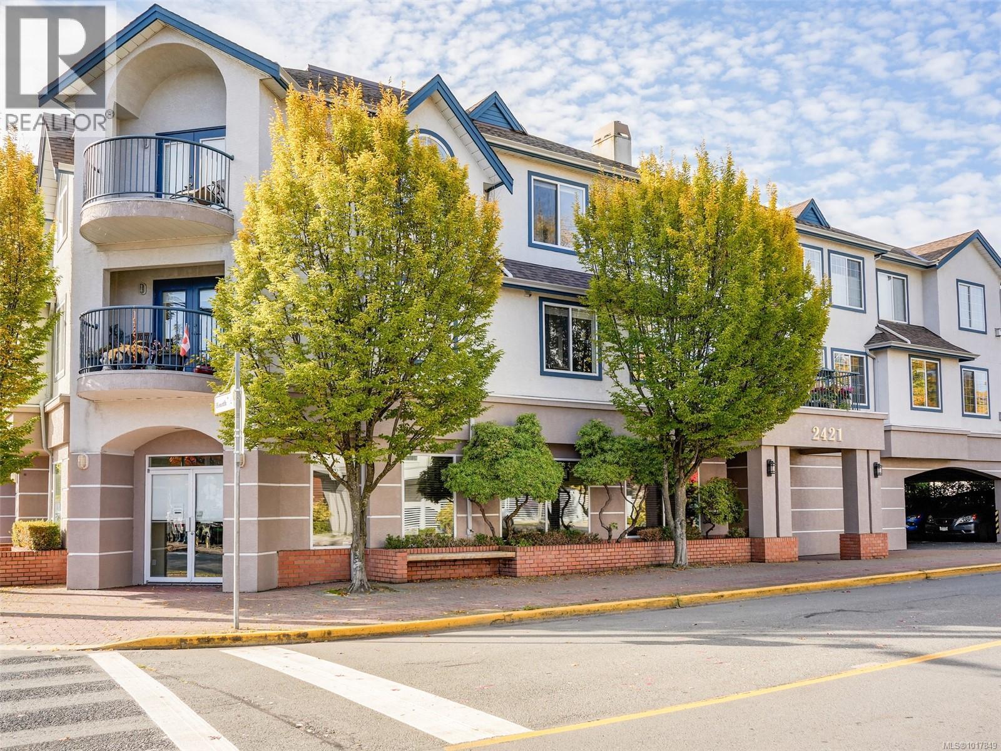- Houseful
- BC
- North Saanich
- Dean Park
- 1991 Dean Park Rd
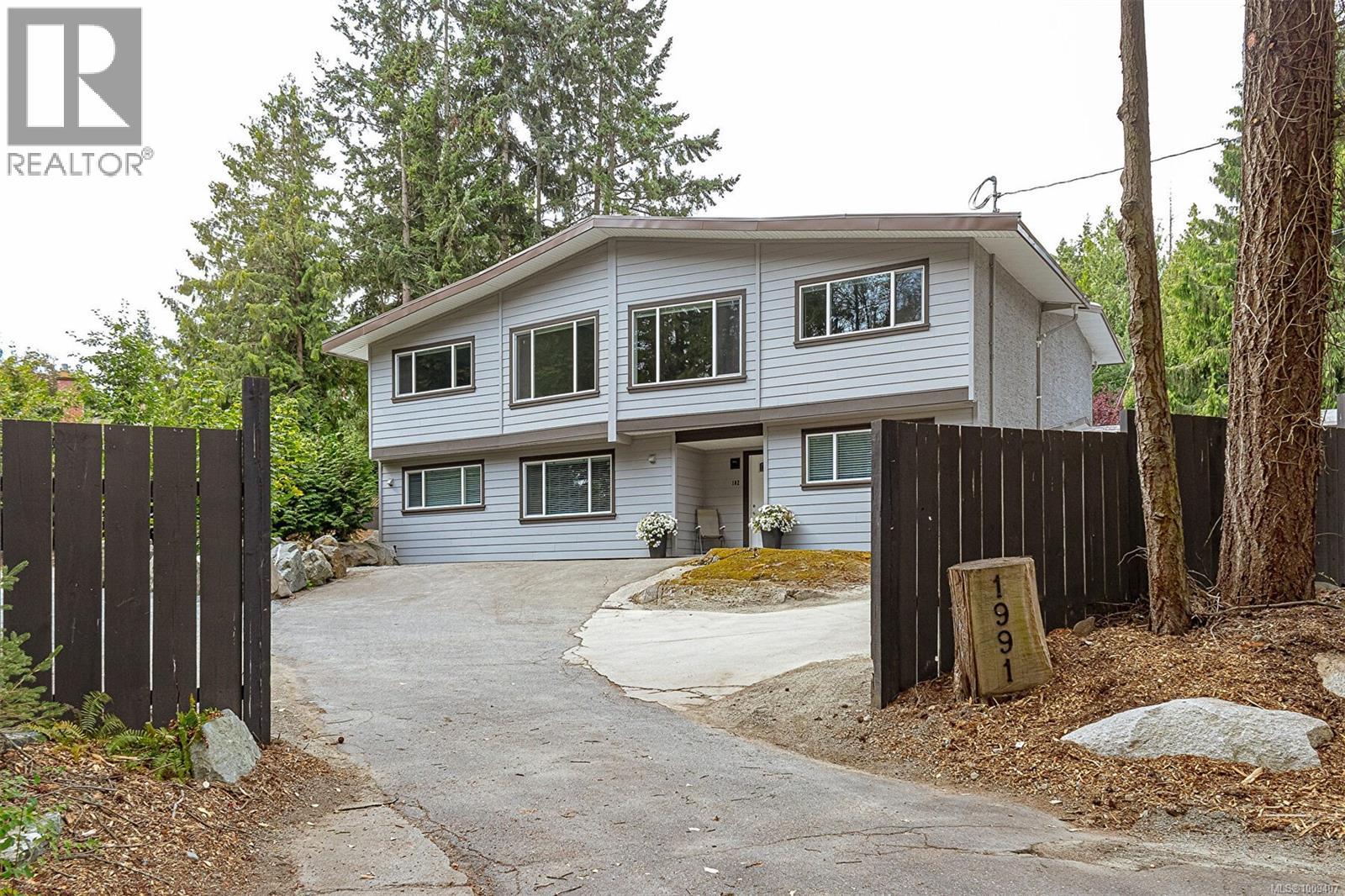
1991 Dean Park Rd
For Sale
75 Days
$1,749,000 $49K
$1,699,999
6 beds
4 baths
3,816 Sqft
1991 Dean Park Rd
For Sale
75 Days
$1,749,000 $49K
$1,699,999
6 beds
4 baths
3,816 Sqft
Highlights
This home is
43%
Time on Houseful
75 Days
School rated
3.3/10
North Saanich
-0.08%
Description
- Home value ($/Sqft)$445/Sqft
- Time on Houseful75 days
- Property typeSingle family
- Neighbourhood
- Median school Score
- Lot size0.52 Acre
- Year built1974
- Mortgage payment
WOW...rarely does a property like this come on the market. Recently fully renovated...almost everything was replaced. Lower level has 3 beds, 2 baths, full kitchen, dining room, large living room (with ocean glimpse!) and separate laundry. Main level has 3 beds, 2 baths, full kitchen, dining room, HUGE living room (with ocean glimpse!), separate laundry and access to expansive west facing deck. Each level has its own fully fenced, sundrenched backyard perfect for all your outdoor activities. There is a large double garage and workshop/storage area. This property allows for so many options: multi-generational, multiple Buyers each with there own space, or live in one, rent out the other. Dont miss out. (id:63267)
Home overview
Amenities / Utilities
- Cooling Air conditioned
- Heat source Natural gas, other
- Heat type Baseboard heaters, forced air, heat pump
Exterior
- # parking spaces 10
Interior
- # full baths 4
- # total bathrooms 4.0
- # of above grade bedrooms 6
Location
- Subdivision Dean park
- Zoning description Residential
- Directions 2137019
Lot/ Land Details
- Lot dimensions 0.52
Overview
- Lot size (acres) 0.52
- Building size 3816
- Listing # 1009407
- Property sub type Single family residence
- Status Active
Rooms Information
metric
- Dining room 3.353m X 4.267m
Level: Lower - Bedroom 3.658m X 3.048m
Level: Lower - Bathroom 4 - Piece
Level: Lower - Laundry 2.743m X 3.048m
Level: Lower - Primary bedroom Measurements not available X 4.267m
Level: Lower - Workshop 3.658m X 6.401m
Level: Lower - Kitchen 3.658m X 3.962m
Level: Lower - Living room 4.267m X 5.486m
Level: Lower - Bedroom 3.962m X 3.353m
Level: Lower - Bathroom 5 - Piece
Level: Lower - Bedroom 3.962m X 3.353m
Level: Main - Primary bedroom 3.962m X 4.267m
Level: Main - Dining room 3.658m X 3.353m
Level: Main - Kitchen Measurements not available X 4.267m
Level: Main - Living room 6.401m X 5.791m
Level: Main - Bathroom 5 - Piece
Level: Main - Ensuite 3 - Piece
Level: Main - Bedroom 3.962m X 3.353m
Level: Main - Laundry 1.524m X 1.524m
Level: Main
SOA_HOUSEKEEPING_ATTRS
- Listing source url Https://www.realtor.ca/real-estate/28705825/1991-dean-park-rd-north-saanich-dean-park
- Listing type identifier Idx
The Home Overview listing data and Property Description above are provided by the Canadian Real Estate Association (CREA). All other information is provided by Houseful and its affiliates.

Lock your rate with RBC pre-approval
Mortgage rate is for illustrative purposes only. Please check RBC.com/mortgages for the current mortgage rates
$-4,533
/ Month25 Years fixed, 20% down payment, % interest
$
$
$
%
$
%

Schedule a viewing
No obligation or purchase necessary, cancel at any time
Real estate & homes for sale nearby








