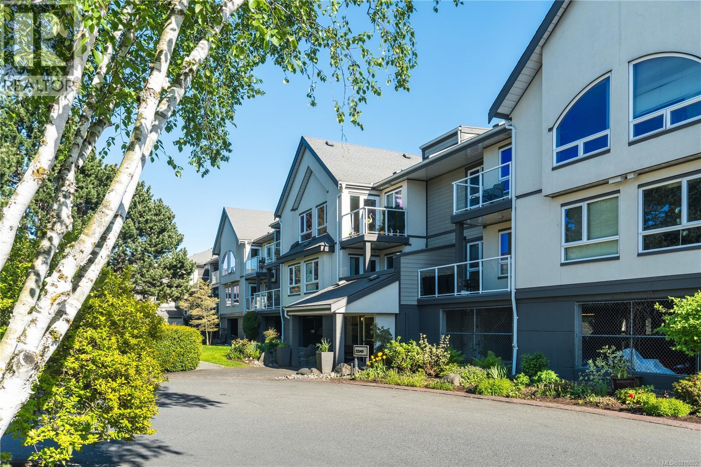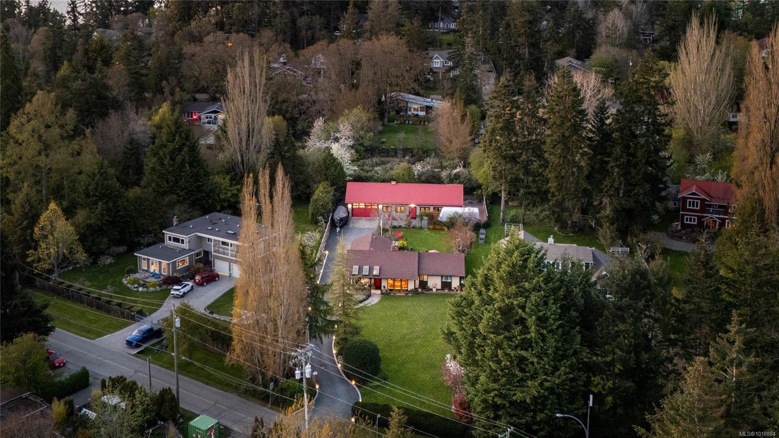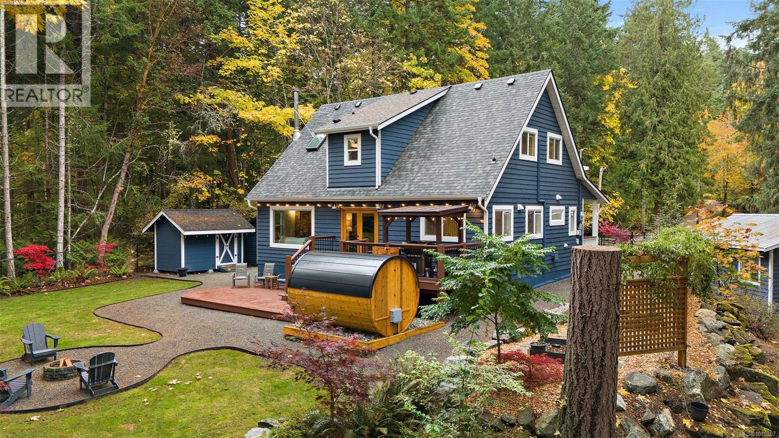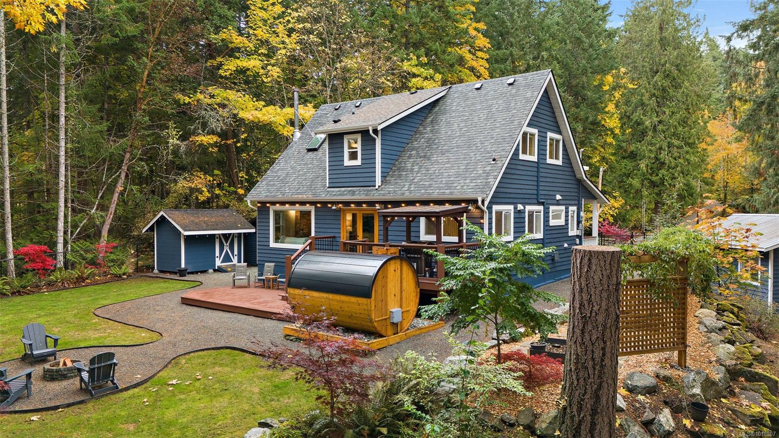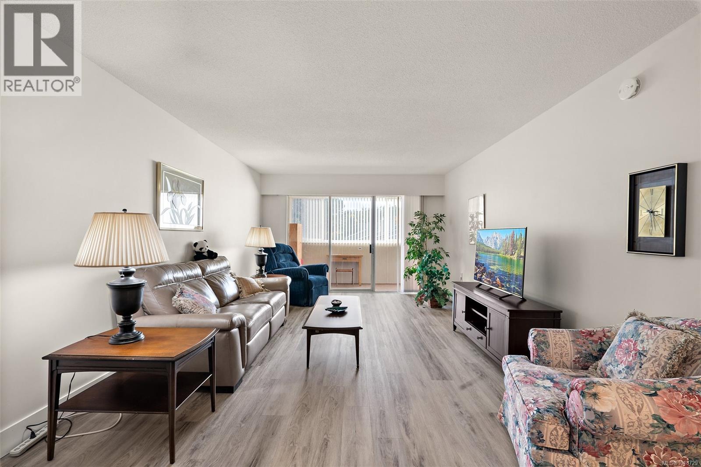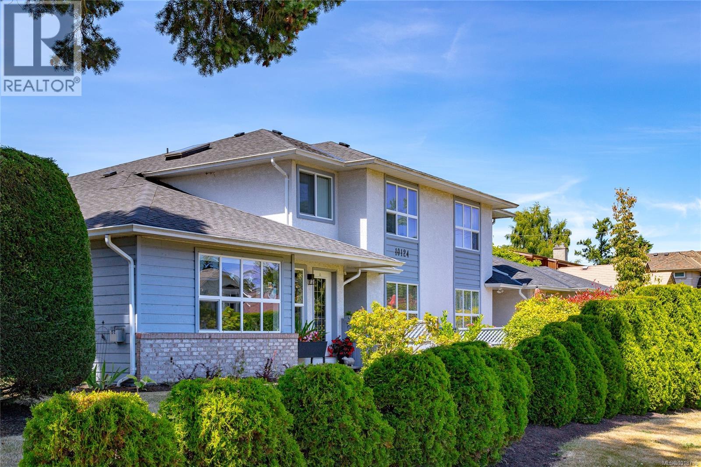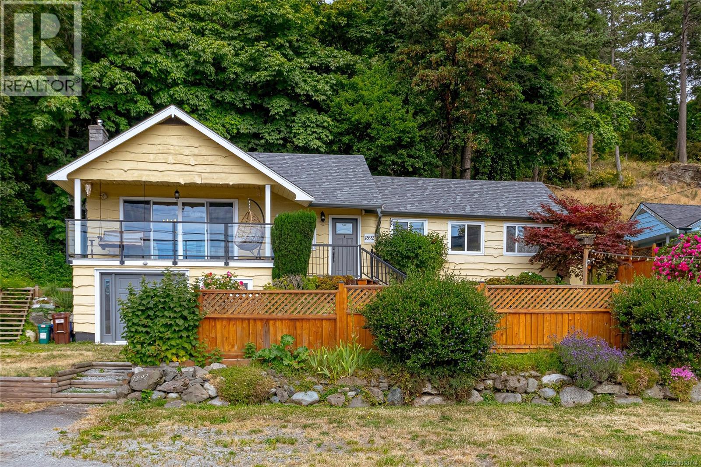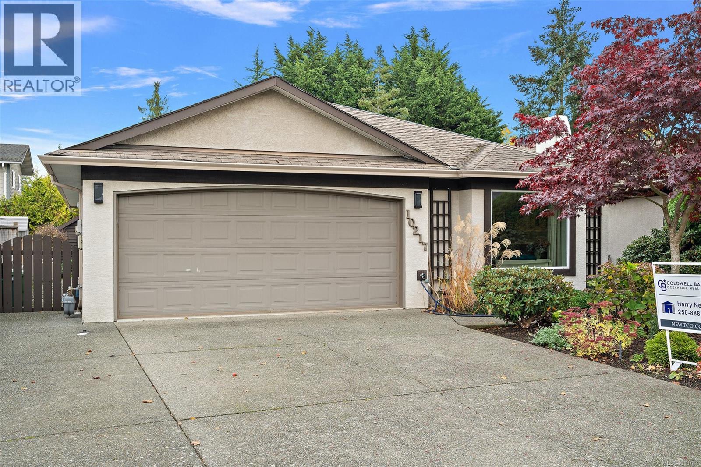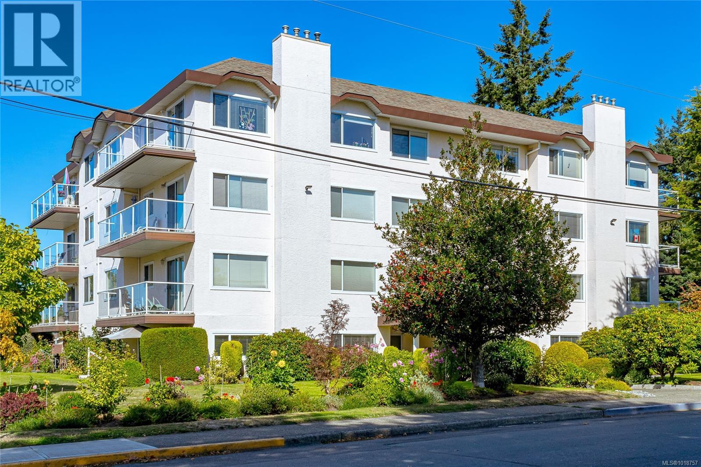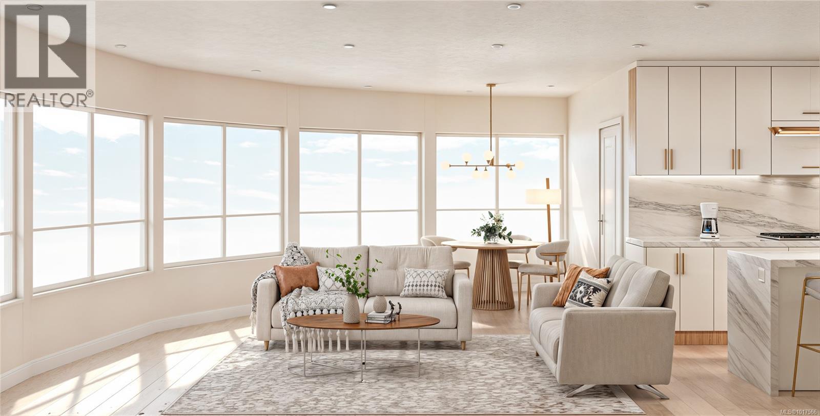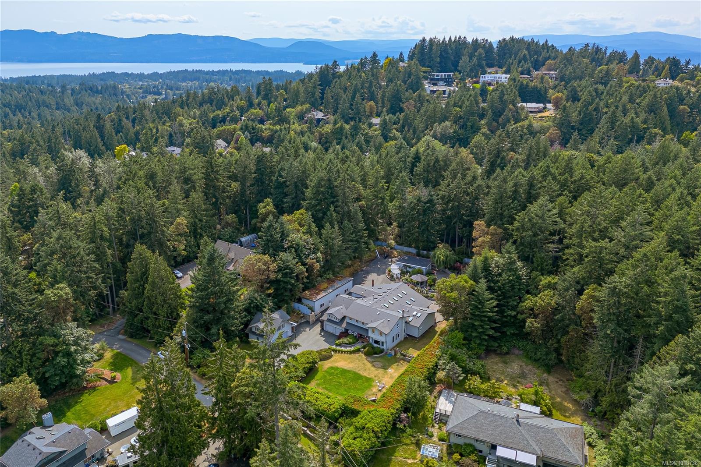- Houseful
- BC
- North Saanich
- Curteis Point
- 2250 Tryon Rd
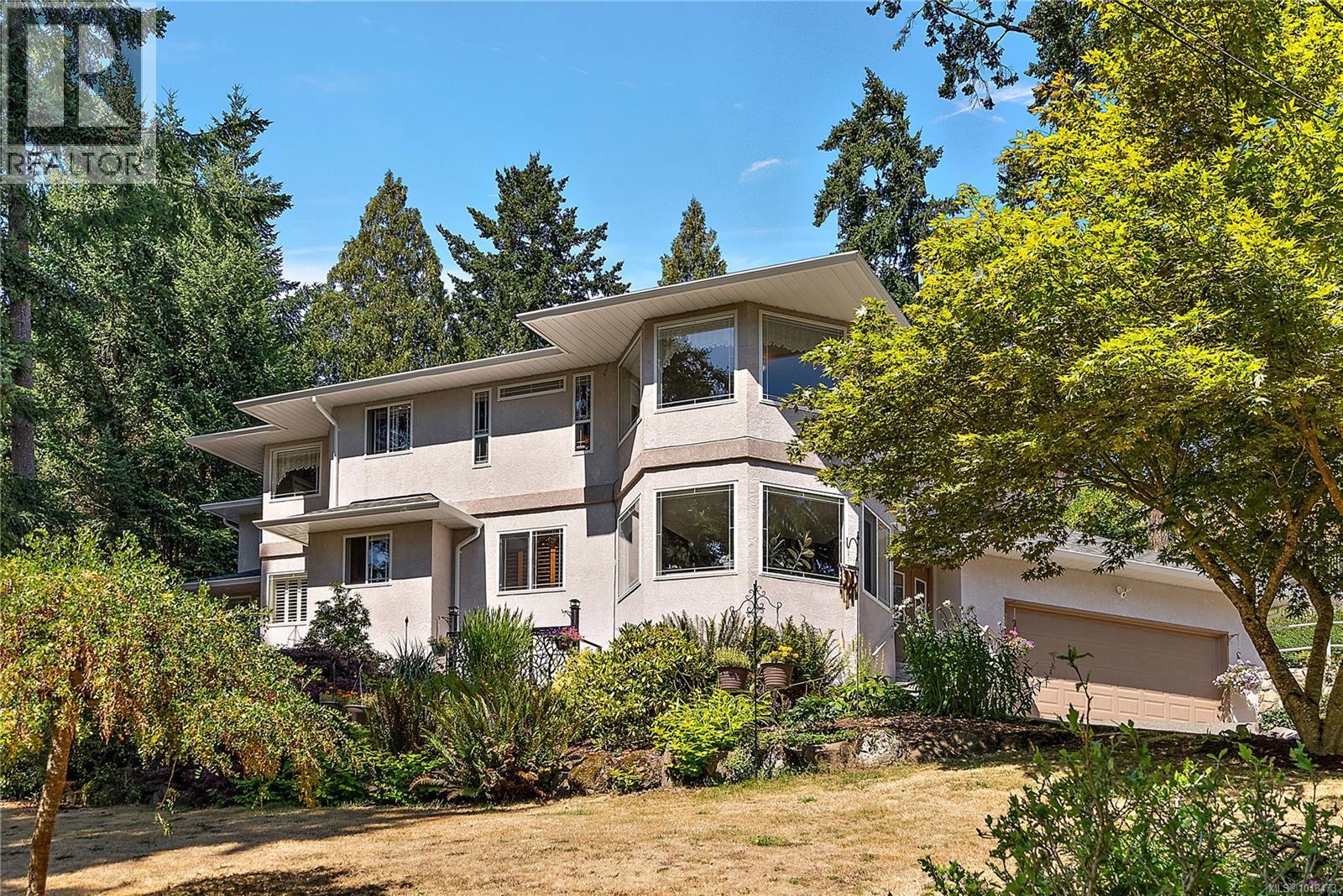
Highlights
Description
- Home value ($/Sqft)$352/Sqft
- Time on Housefulnew 6 days
- Property typeSingle family
- Neighbourhood
- Median school Score
- Year built1996
- Mortgage payment
Welcome to 2250 Tryon Road – a rare offering perfectly suited for multi-generational living, with two fully self-contained and distinct residences under one roof. Designed to provide privacy and independence for two families, this executive home offers flexible living without compromise. The main home features a bright 2-bedroom layout with hardwood floors, open living/dining area with propane fireplace, and a cheerful kitchen/family room with breakfast nook. The spacious primary suite boasts patio access and a luxurious ensuite with double walk-in shower and soaker tub. The second living space, built in 2010, is equally impressive, featuring its own entrance, a high-end chef’s kitchen with quartz counters, stainless appliances, and eating bar, along with a separate dining room and generous living and family rooms sharing a double-sided fireplace. Upstairs, a hobby room and elegant second primary suite complete the space. Beautifully landscaped with patios, rock walls, and greenhouse. Just minutes to downtown Sidney. (id:63267)
Home overview
- Cooling None
- Heat source Electric, propane
- Heat type Baseboard heaters
- # parking spaces 3
- # full baths 4
- # total bathrooms 4.0
- # of above grade bedrooms 4
- Has fireplace (y/n) Yes
- Subdivision Curteis point
- Zoning description Residential
- Directions 1437020
- Lot dimensions 21344
- Lot size (acres) 0.50150377
- Building size 4264
- Listing # 1018473
- Property sub type Single family residence
- Status Active
- Bathroom 4 - Piece
Level: Lower - 5.486m X 3.353m
Level: Lower - Kitchen 3.353m X 2.743m
Level: Lower - Living room 4.572m X 3.962m
Level: Lower - Laundry 2.438m X 1.829m
Level: Lower - Storage 10.973m X 3.962m
Level: Lower - Dining room 3.962m X 3.658m
Level: Lower - 2.438m X 1.829m
Level: Lower - Bedroom 3.962m X 3.658m
Level: Lower - 7.315m X 4.877m
Level: Lower - Family room 7.01m X 4.267m
Level: Lower - 5.486m X 3.353m
Level: Main - 8.534m X 3.353m
Level: Main - Laundry 2.743m X 1.829m
Level: Main - Bathroom 4 - Piece
Level: Main - 4.877m X 2.743m
Level: Main - Bedroom 3.962m X 3.048m
Level: Main - Ensuite 4.267m X 2.743m
Level: Main - Primary bedroom 4.267m X 4.267m
Level: Main - Family room 4.572m X 4.572m
Level: Main
- Listing source url Https://www.realtor.ca/real-estate/29044193/2250-tryon-rd-north-saanich-curteis-point
- Listing type identifier Idx

$-3,997
/ Month

