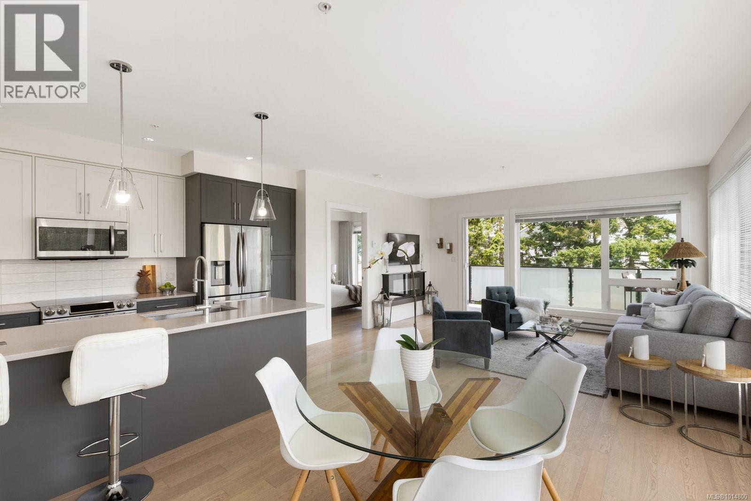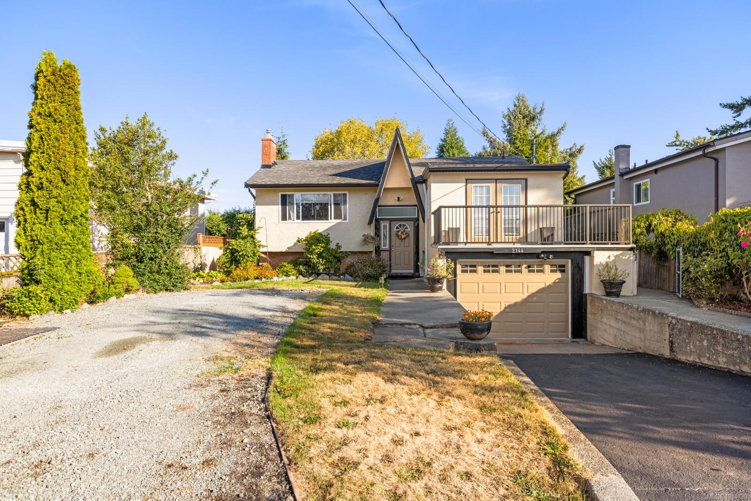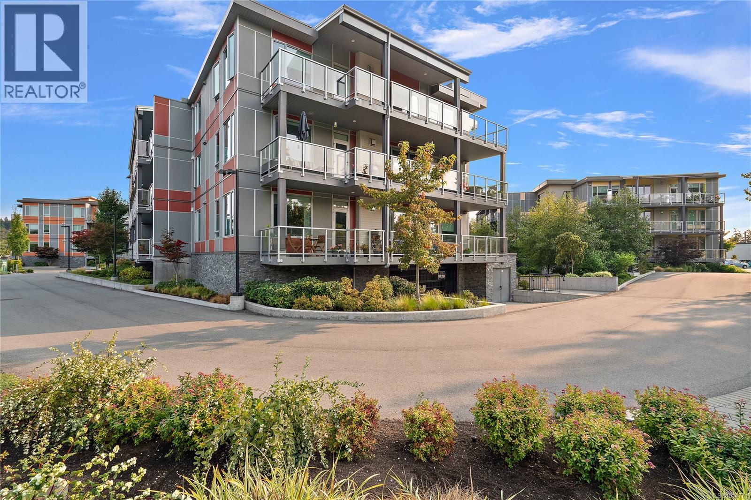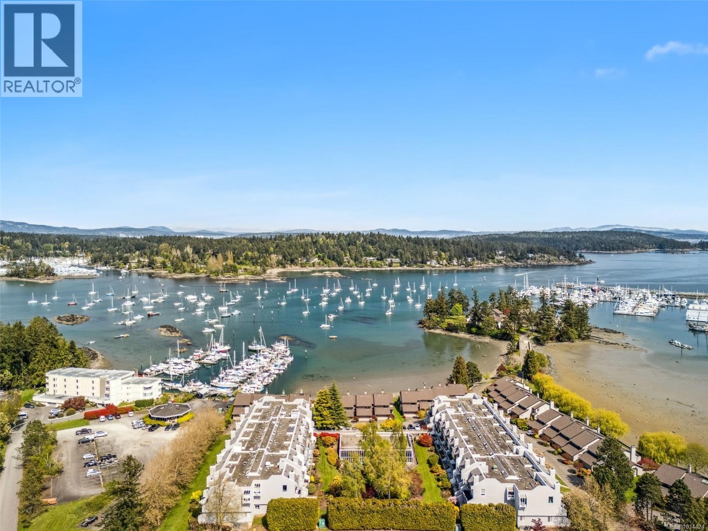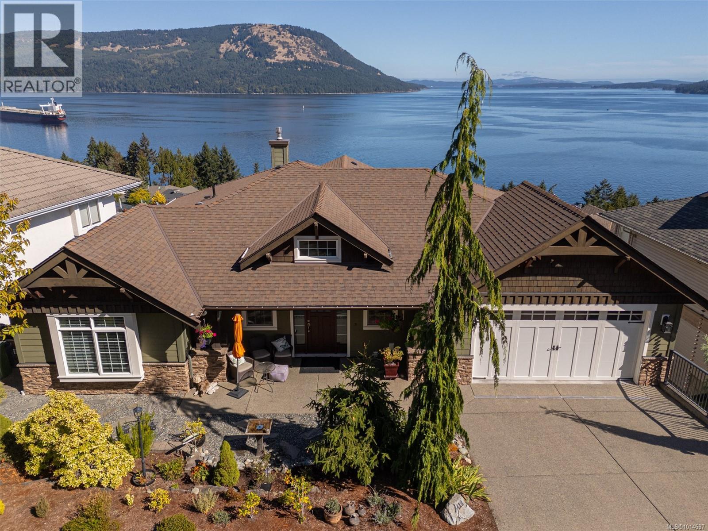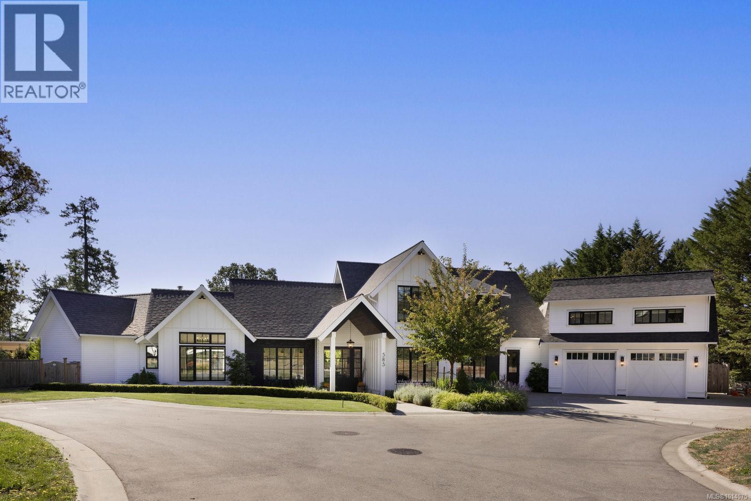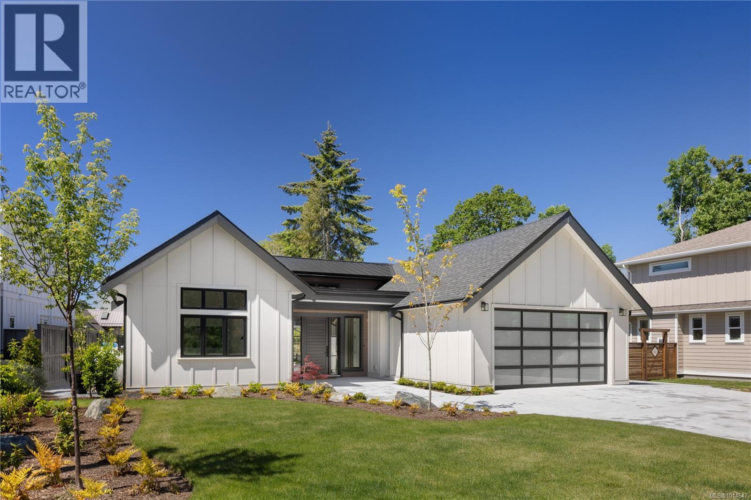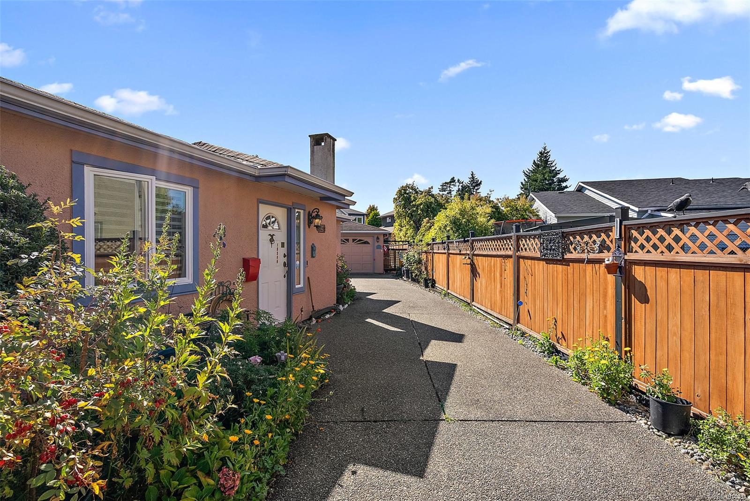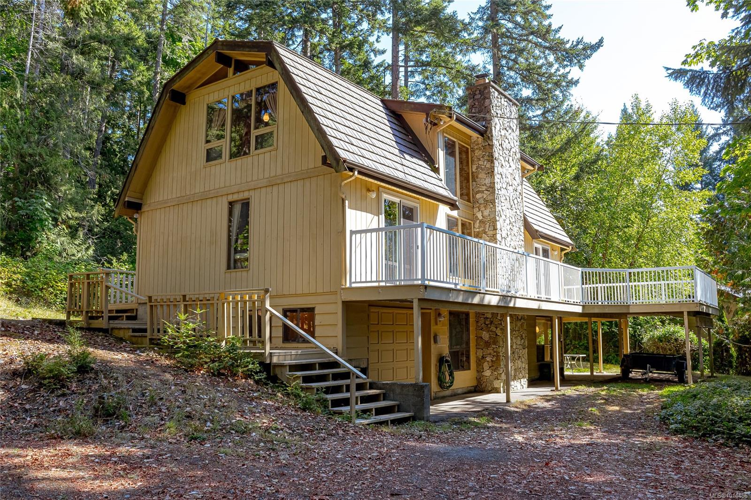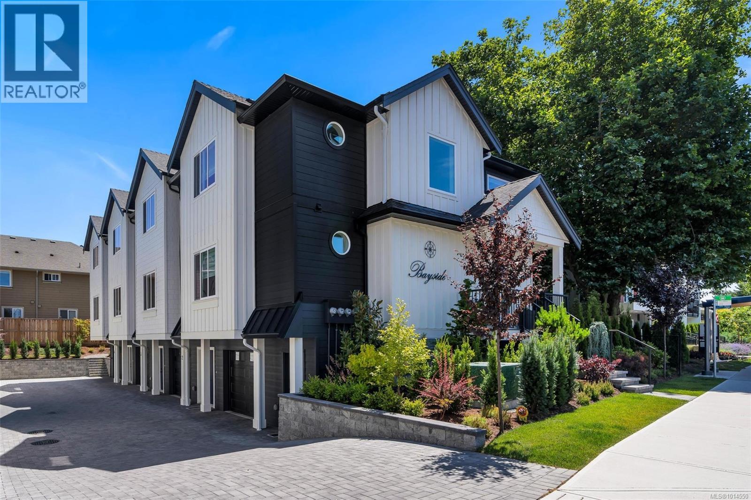- Houseful
- BC
- North Saanich
- Deep Cove
- 418 Lands End Rd
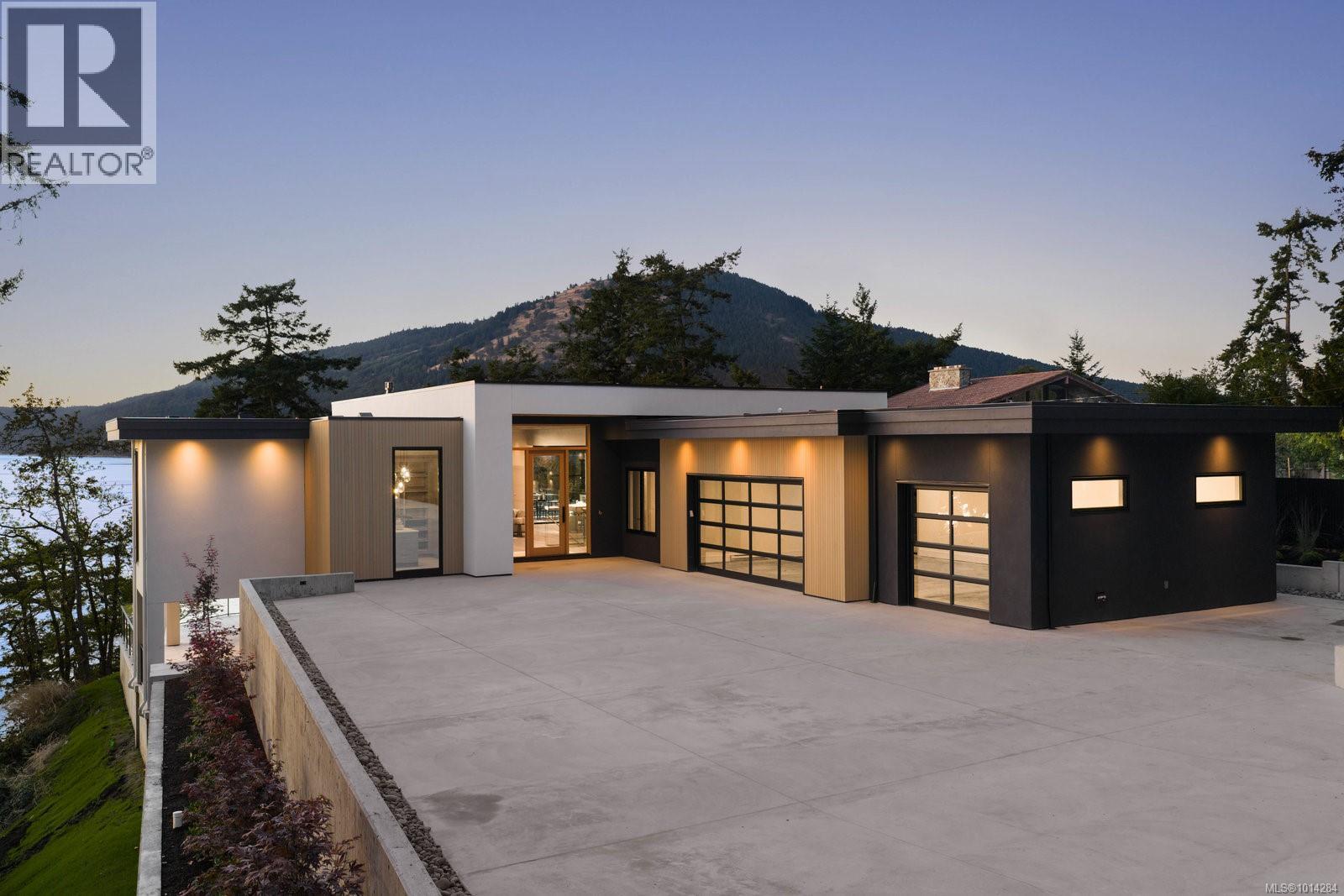
418 Lands End Rd
418 Lands End Rd
Highlights
Description
- Home value ($/Sqft)$1,234/Sqft
- Time on Housefulnew 11 hours
- Property typeSingle family
- Neighbourhood
- Median school Score
- Lot size1.08 Acres
- Year built2025
- Mortgage payment
Extraordinary 1.08-acre west-facing waterfront estate in North Saanich, crafted by GT Mann Contracting. This 3,908 sq.ft. gated residence showcases soaring 10–12 ft ceilings and walls of glass capturing sweeping ocean vistas and sunsets. Designed for effortless one-level living, the chef’s kitchen with Miele appliances, butler’s pantry, and custom millwork flows to a heated, partially covered sundeck with outdoor kitchen. Features include a media room, temperature-controlled wine room, office, 3 bedrooms, and 4 baths. The primary suite offers floor-to-ceiling windows, spa-inspired ensuite, and oversized wardrobe. Zoned for a detached guest cottage, the property provides added flexibility. A 3-car garage, manicured grounds, and refined finishes complete this modern masterpiece—an oceanfront sanctuary blending privacy, natural light, and timeless luxury. (id:63267)
Home overview
- Cooling Air conditioned, fully air conditioned
- Heat source Electric, natural gas, other
- Heat type Forced air, heat pump
- # parking spaces 6
- # full baths 4
- # total bathrooms 4.0
- # of above grade bedrooms 3
- Has fireplace (y/n) Yes
- Subdivision Lands end
- View Mountain view, ocean view
- Zoning description Residential
- Directions 2071818
- Lot dimensions 1.08
- Lot size (acres) 1.08
- Building size 4821
- Listing # 1014284
- Property sub type Single family residence
- Status Active
- 3.353m X 2.743m
Level: Lower - 6.706m X 5.486m
Level: Lower - Bathroom 3 - Piece
Level: Lower - 11.887m X 5.486m
Level: Lower - Bedroom 3.658m X 3.353m
Level: Lower - Other 6.401m X 3.658m
Level: Lower - Wine cellar 1.829m X 2.743m
Level: Lower - Utility 5.182m X 3.962m
Level: Lower - Bedroom 4.572m X 3.353m
Level: Lower - Family room 4.877m X 6.706m
Level: Lower - Other 3.658m X 2.438m
Level: Lower - 6.706m X 9.449m
Level: Lower - Bathroom 3 - Piece
Level: Lower - Office 3.658m X 3.658m
Level: Main - Ensuite 5 - Piece
Level: Main - Laundry 2.743m X 3.658m
Level: Main - Primary bedroom 5.486m X 4.572m
Level: Main - Kitchen 5.486m X 3.048m
Level: Main - Pantry 3.353m X 4.267m
Level: Main - Bathroom 3 - Piece
Level: Main
- Listing source url Https://www.realtor.ca/real-estate/28900286/418-lands-end-rd-north-saanich-lands-end
- Listing type identifier Idx

$-15,867
/ Month

