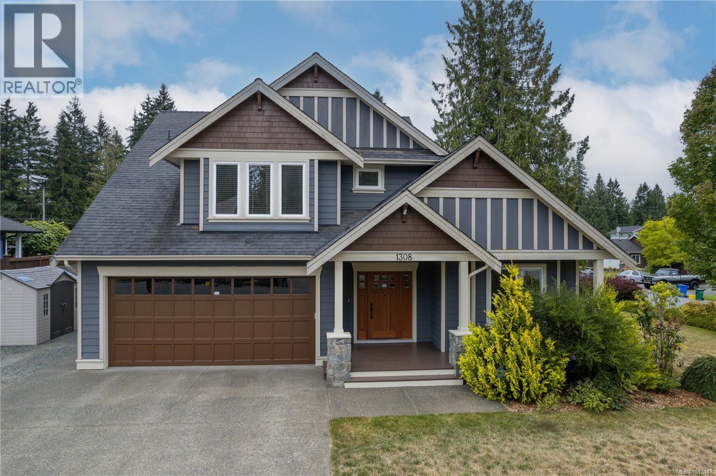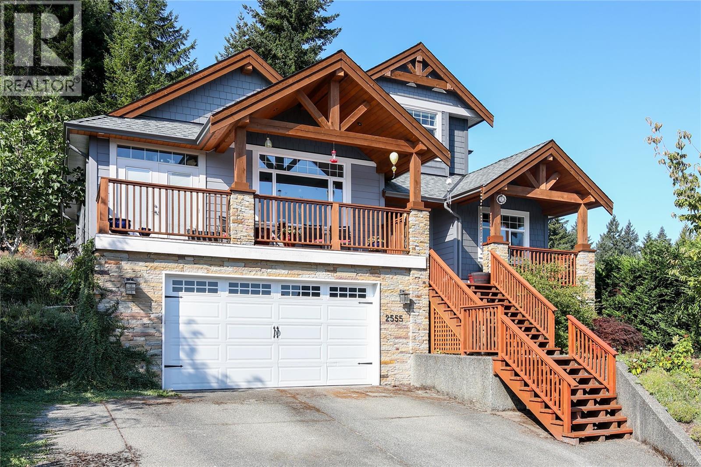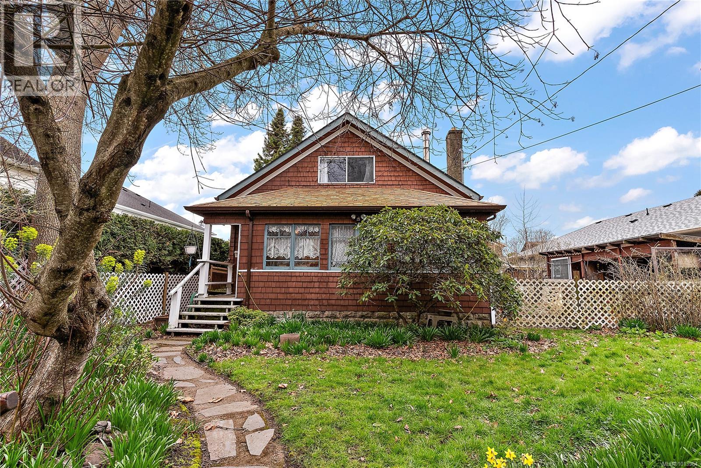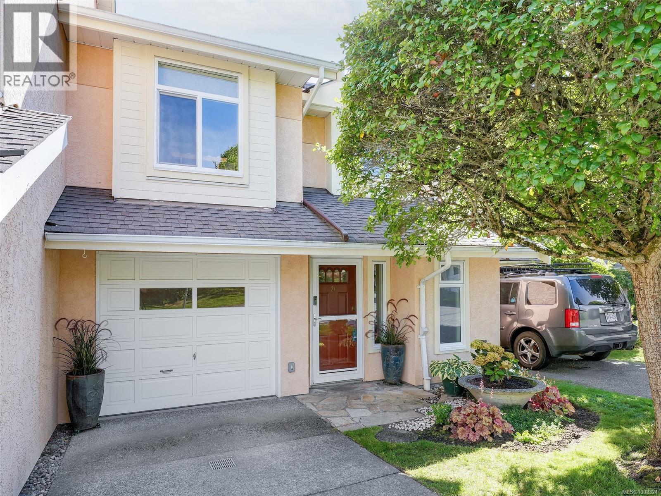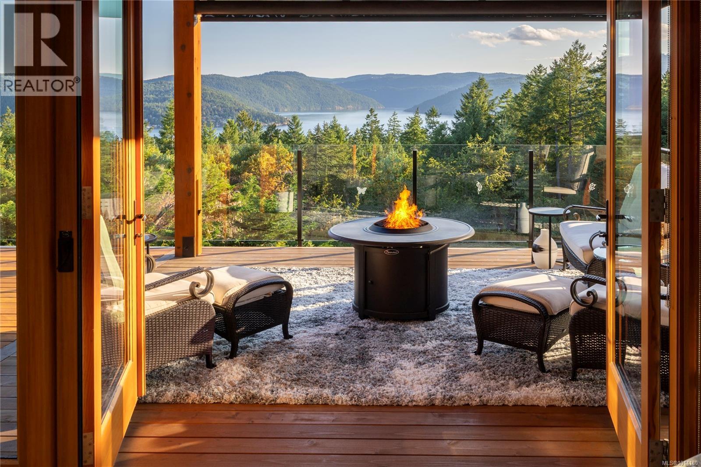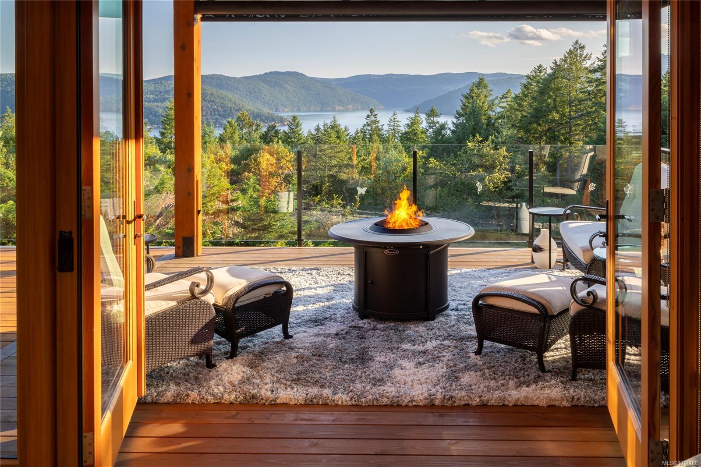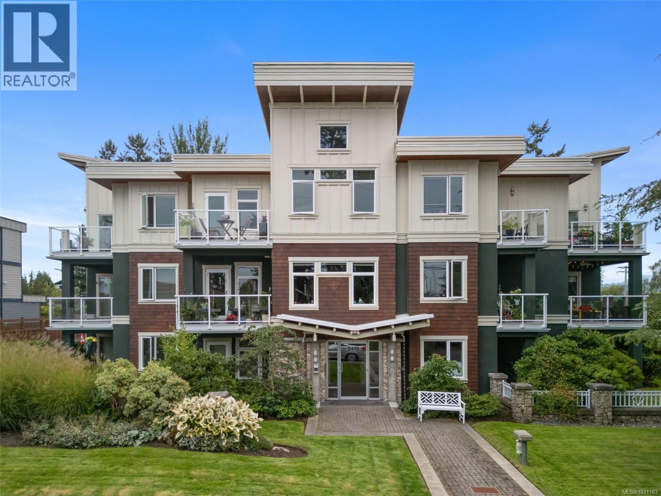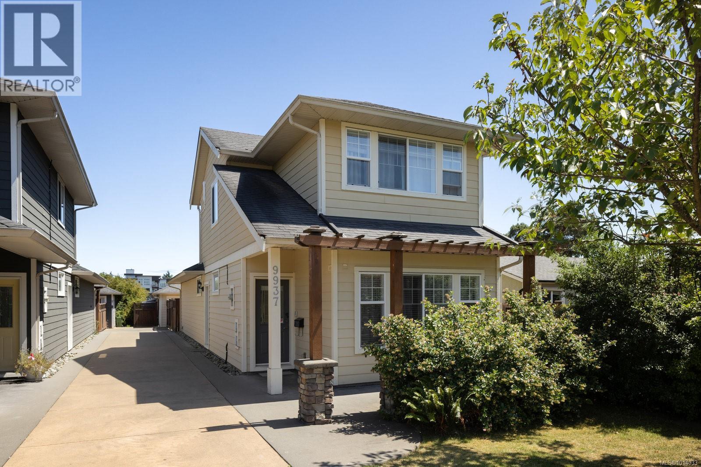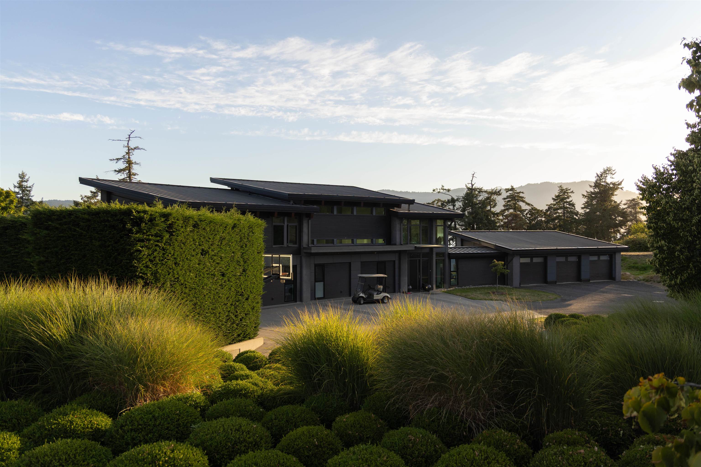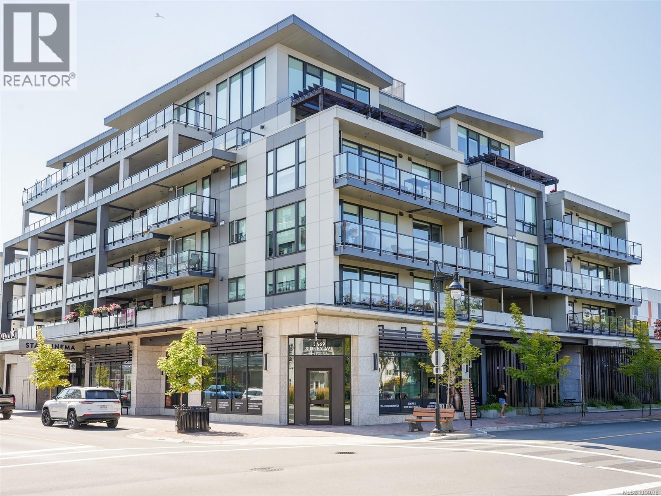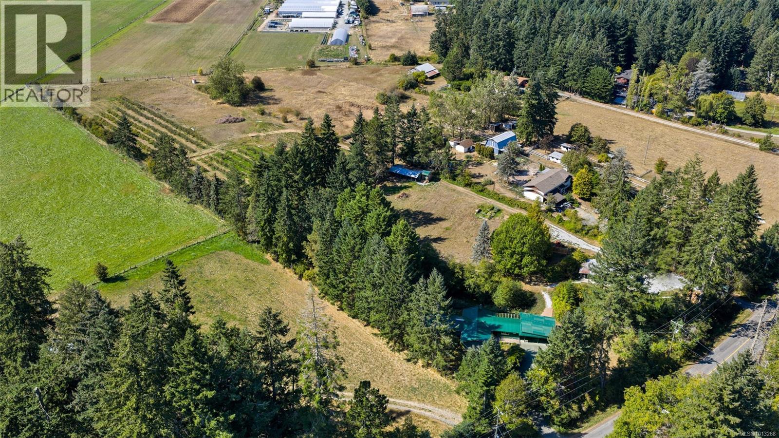- Houseful
- BC
- North Saanich
- Deep Cove
- 585 Downey Rd
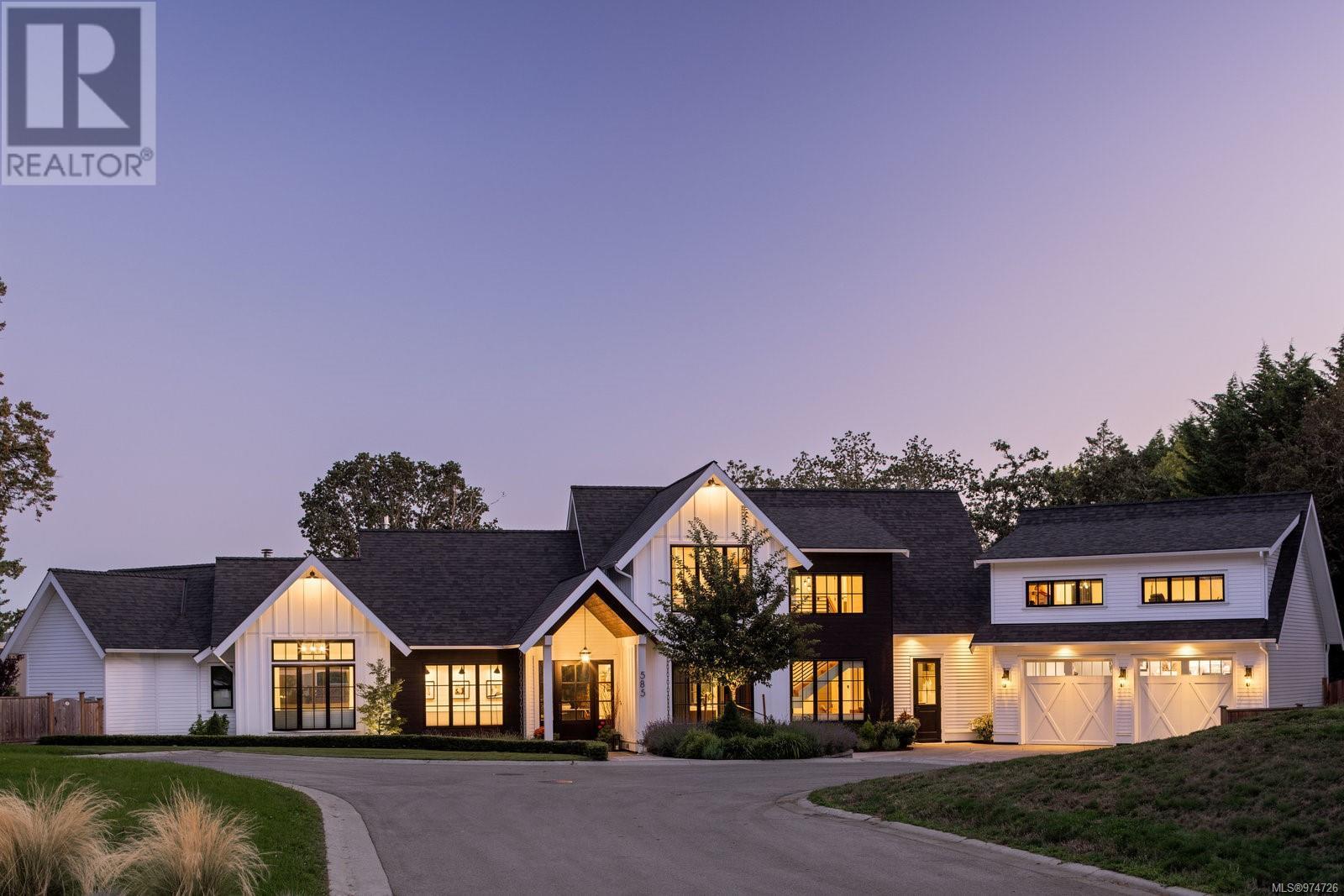
Highlights
Description
- Home value ($/Sqft)$590/Sqft
- Time on Houseful372 days
- Property typeSingle family
- Neighbourhood
- Median school Score
- Year built2021
- Mortgage payment
Built by award-winning, Philco Construction, this 4-Bed, 3-Bath, 4019-sqft. family home offers a fresh take on the modern farmhouse aesthetic, blending timeless charm with contemporary living. A classic black-and-white colour palette, French-pane windows, and board and batten detailing offer traditional elegance outside, while inside, modern comforts take center stage. An open floorplan with soaring 17-ft ceilings, wall-to-wall windows, and panoramic doors, invites seamless indoor/outdoor living with a light, bright, and airy feel throughout. High-end finishes, from custom stone and millwork to smart-home automation, blend classic craftsmanship with new-home innovation, while the home’s layout offers function and flexibility. Stunning inside and out, the home enjoys beautifully landscaped gardens, a covered patio and outdoor kitchen, hot tub, fire pit, and play area, just to name a few. A must see in the heart of family-friendly, Deep Cove, close to schools, parks, trails and beaches. (id:55581)
Home overview
- Cooling Air conditioned, fully air conditioned
- Heat source Propane, other
- Heat type Forced air, heat pump
- # parking spaces 5
- # full baths 3
- # total bathrooms 3.0
- # of above grade bedrooms 4
- Has fireplace (y/n) Yes
- Community features Pets allowed, family oriented
- Subdivision Deep cove
- View Mountain view, ocean view
- Zoning description Residential
- Directions 2071818
- Lot dimensions 21432
- Lot size (acres) 0.50357145
- Building size 5928
- Listing # 974726
- Property sub type Single family residence
- Status Active
- Bedroom 3.658m X 3.962m
Level: 2nd - Bedroom 3.658m X 3.353m
Level: 2nd - Bathroom 5 - Piece
Level: 2nd - Storage 3.048m X 2.134m
Level: 2nd - Recreational room 5.182m X 7.315m
Level: 2nd - Bedroom 3.962m X 4.572m
Level: 2nd - Living room / dining room 8.23m X 5.791m
Level: Main - Primary bedroom 3.658m X 4.877m
Level: Main - Mudroom 3.048m X 3.658m
Level: Main - Office 3.048m X 3.048m
Level: Main - Pantry 1.829m X 1.524m
Level: Main - 4.877m X 4.877m
Level: Main - Kitchen 7.62m X 6.401m
Level: Main - Media room 3.962m X 4.572m
Level: Main - 2.438m X 2.134m
Level: Main - 7.315m X 3.048m
Level: Main - 5.486m X 7.01m
Level: Main - 9.144m X 4.877m
Level: Main - Bathroom 2 - Piece
Level: Main - Laundry 3.048m X 3.658m
Level: Main
- Listing source url Https://www.realtor.ca/real-estate/27393863/585-downey-rd-north-saanich-deep-cove
- Listing type identifier Idx

$-9,250
/ Month

