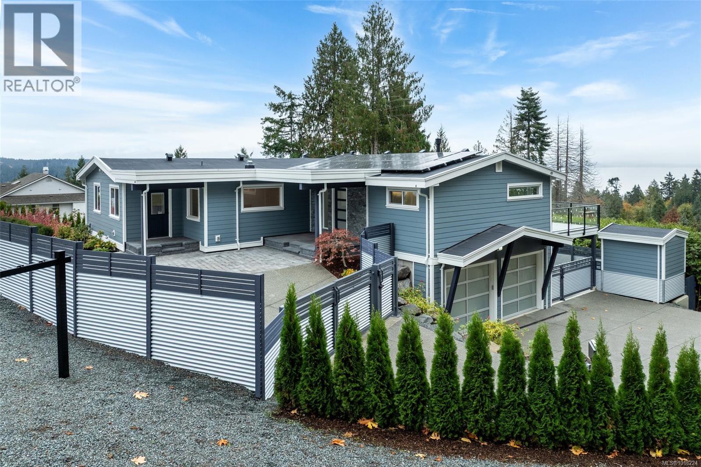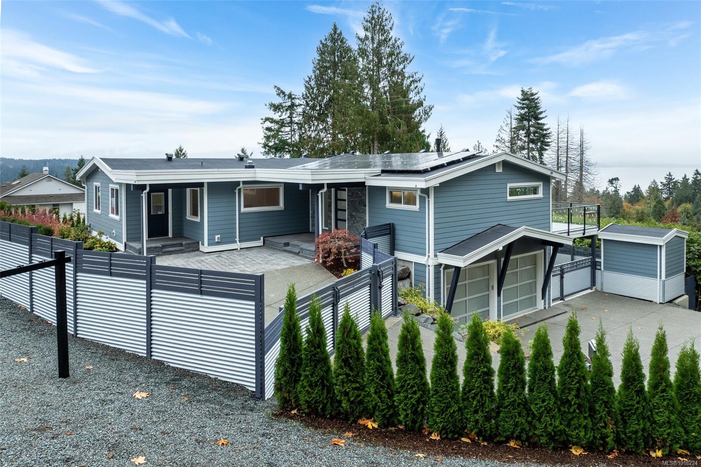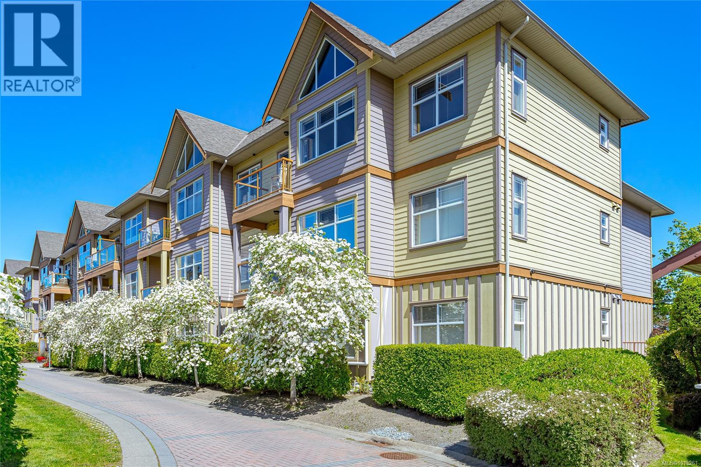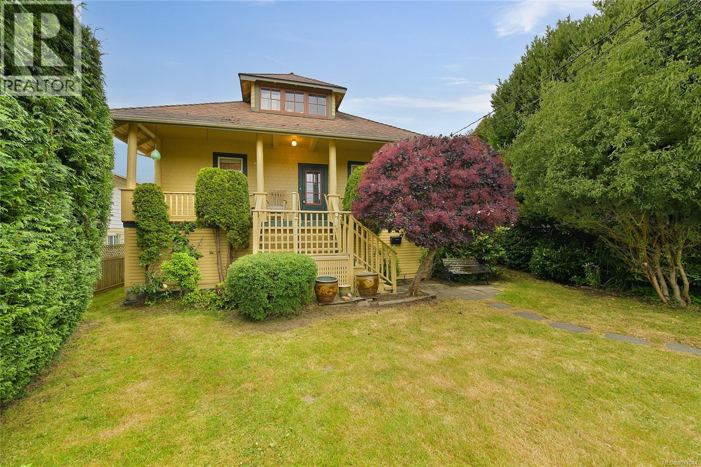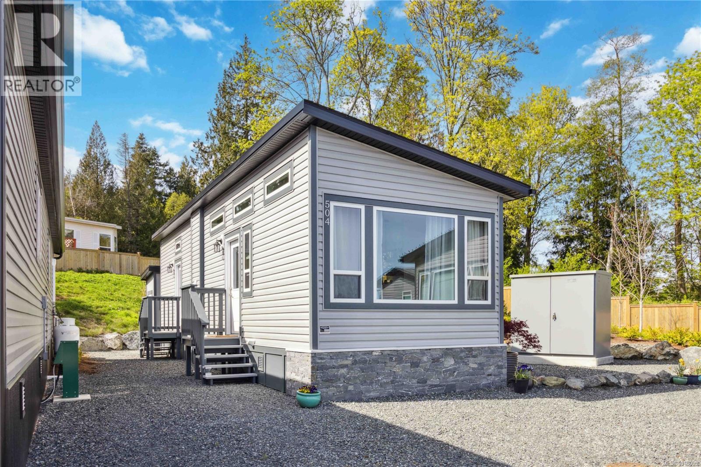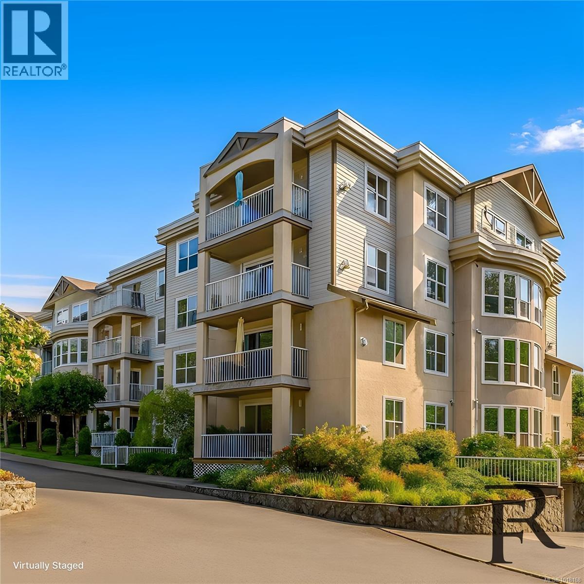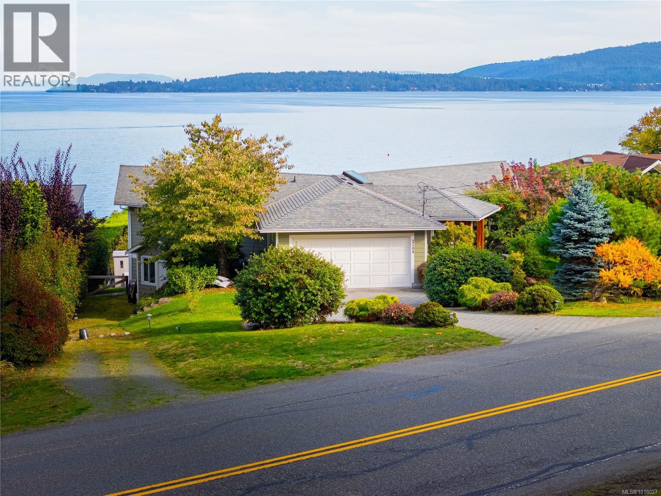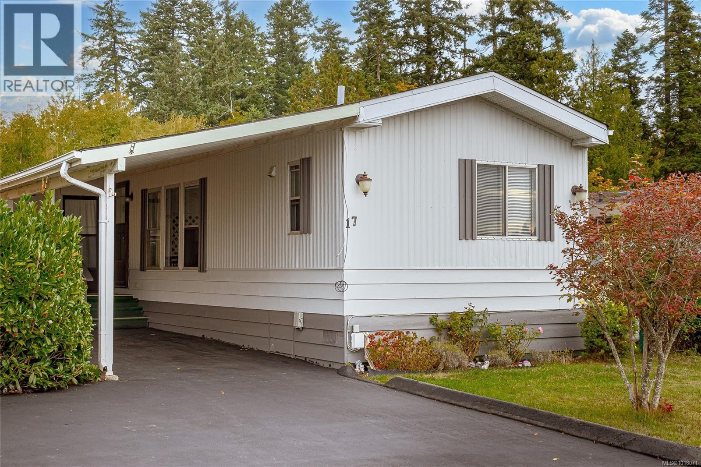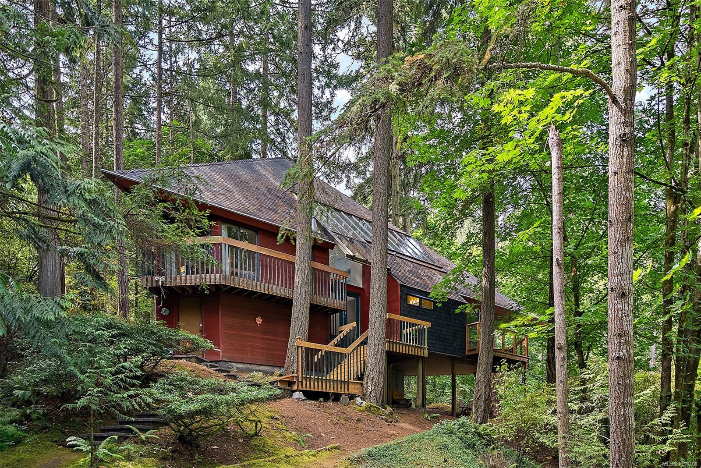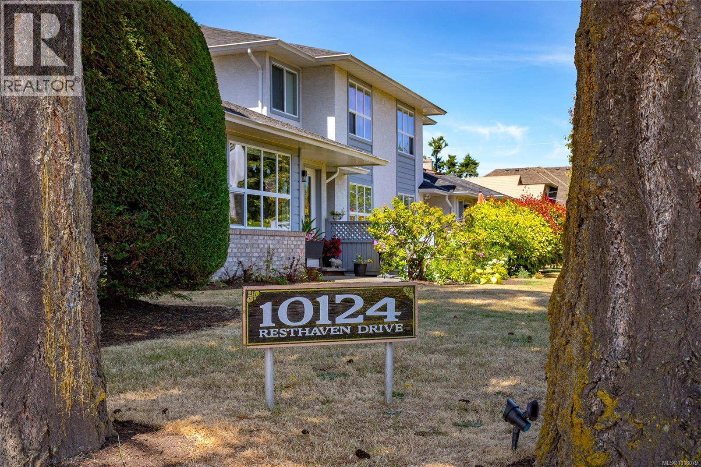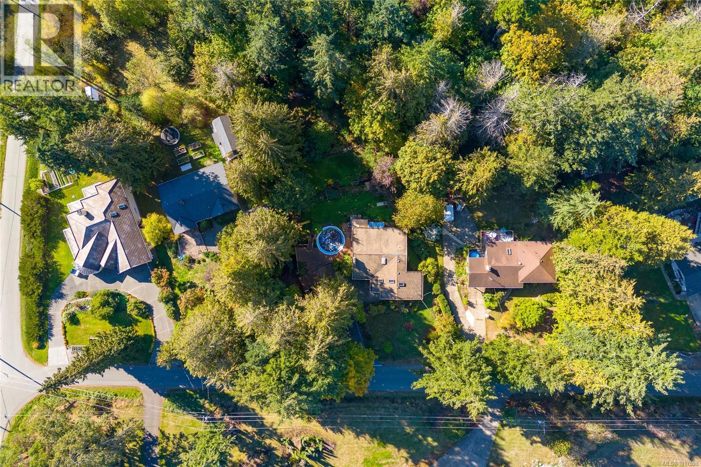- Houseful
- BC
- North Saanich
- Ardmore
- 714 Bradley Dyne Rd
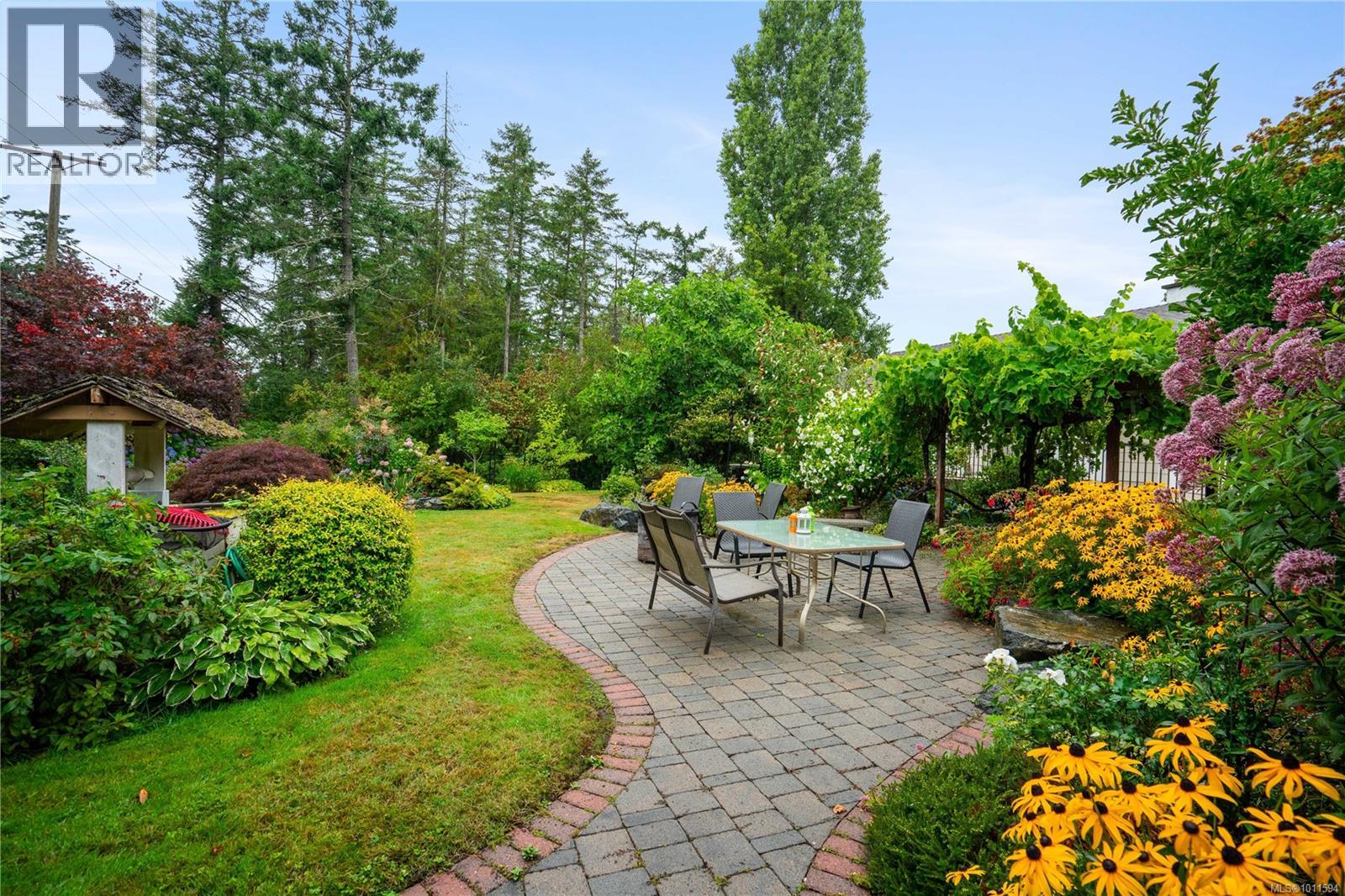
714 Bradley Dyne Rd
714 Bradley Dyne Rd
Highlights
Description
- Home value ($/Sqft)$251/Sqft
- Time on Houseful64 days
- Property typeSingle family
- Neighbourhood
- Median school Score
- Lot size0.93 Acre
- Year built1975
- Mortgage payment
Welcome to this flexible 5-bedroom, 4-bath home offering exceptional functionality and comfort on just under an acre of beautifully landscaped, fully fenced grounds! The main level features a spacious, thoughtful layout with a welcoming entryway, generous living and dining areas, a bright sunroom, and three bedrooms, including a primary suite with an ensuite bath. Accessibility is a priority here, with a wheel-in shower, extra-wide doorways, and radiant in-floor heating throughout all tiled areas, including the kitchen and dining room. Step outside onto a large deck, perfect for entertaining or unwinding - with electrical wiring underneath, previously used for a hot tub. The lower level provides incredible versatility, boasting two additional bedrooms, a full bath, and a large living space with suite potential; ideal for extended family, guests, or additional income. Fresh carpeting and paint throughout give the home a clean, updated feel. Additional highlights include a single attached garage, a detached RV carport with a small workshop, two cozy fireplace inserts (on both levels), a heat pump for year-round comfort, and a 200-amp panel with sub-panels. Accessibility upgrades and a wheelchair ramp make this home especially suited for multigenerational living. Outside, enjoy mature fig and walnut trees, a charming gazebo, and private, well-maintained grounds. Located just a short walk from Coles Bay Regional Park and Ardmore Golf Course, with numerous nearby trails - this is truly a must-see property in an exceptional setting! (id:63267)
Home overview
- Cooling Air conditioned
- Heat source Wood, other
- Heat type Forced air
- # parking spaces 6
- # full baths 4
- # total bathrooms 4.0
- # of above grade bedrooms 5
- Has fireplace (y/n) Yes
- Subdivision Ardmore
- Zoning description Residential
- Directions 2048945
- Lot dimensions 0.93
- Lot size (acres) 0.93
- Building size 6180
- Listing # 1011594
- Property sub type Single family residence
- Status Active
- Bathroom 3.353m X 1.524m
- Family room 6.096m X 2.743m
Level: Lower - Utility 3.048m X 2.438m
Level: Lower - Unfinished room 3.658m X 2.438m
Level: Lower - Bedroom 5.486m X 3.353m
Level: Lower - Bedroom 3.962m X 3.658m
Level: Main - Bathroom 1 - Piece
Level: Main - Sunroom 6.401m X 3.962m
Level: Main - Bedroom 3.658m X 3.353m
Level: Main - Dining room 6.096m X 3.658m
Level: Main - Primary bedroom 3.962m X 3.353m
Level: Main - Living room 5.486m X 3.353m
Level: Main - Other 3.658m X 3.048m
Level: Main - Laundry 1.524m X 1.524m
Level: Main - Ensuite 2.438m X 1.524m
Level: Main - 3.658m X 1.829m
Level: Main - Eating area 4.267m X 3.658m
Level: Main - Kitchen 4.267m X 3.048m
Level: Main - Bathroom 3.048m X 2.134m
Level: Main - Storage 3.962m X 2.743m
Level: Other
- Listing source url Https://www.realtor.ca/real-estate/28758414/714-bradley-dyne-rd-north-saanich-ardmore
- Listing type identifier Idx

$-4,131
/ Month

