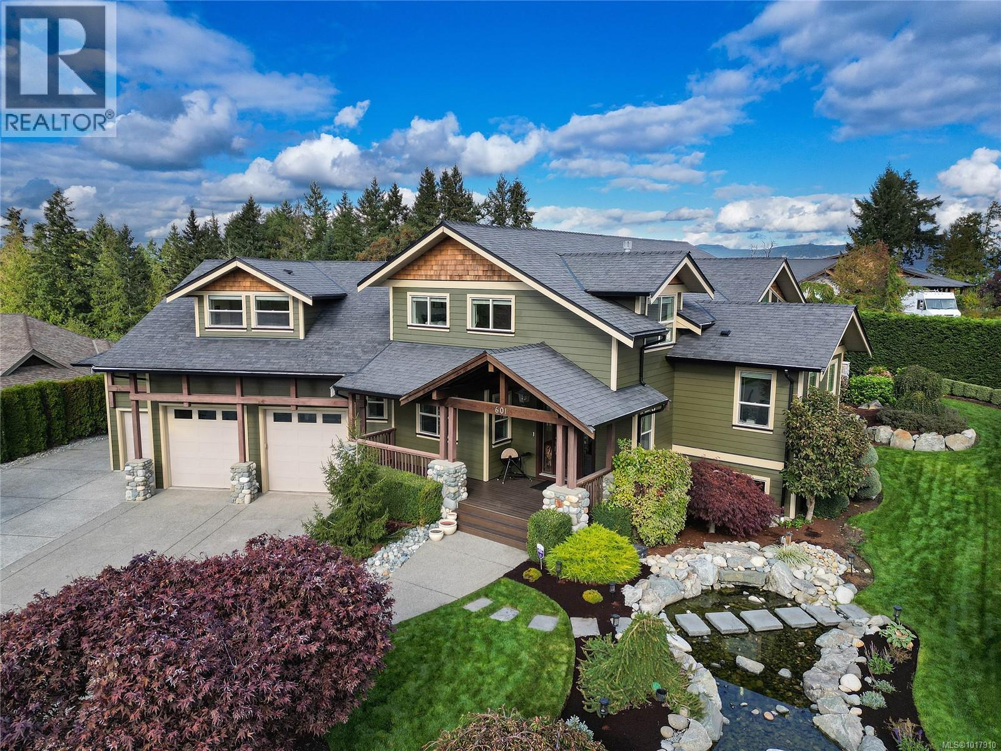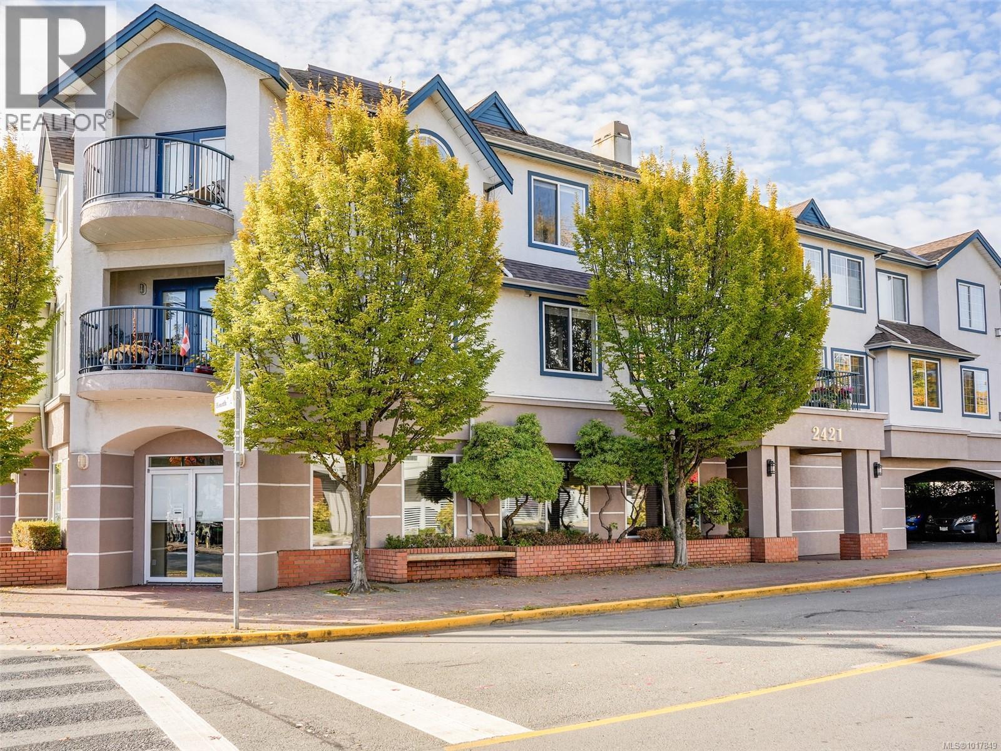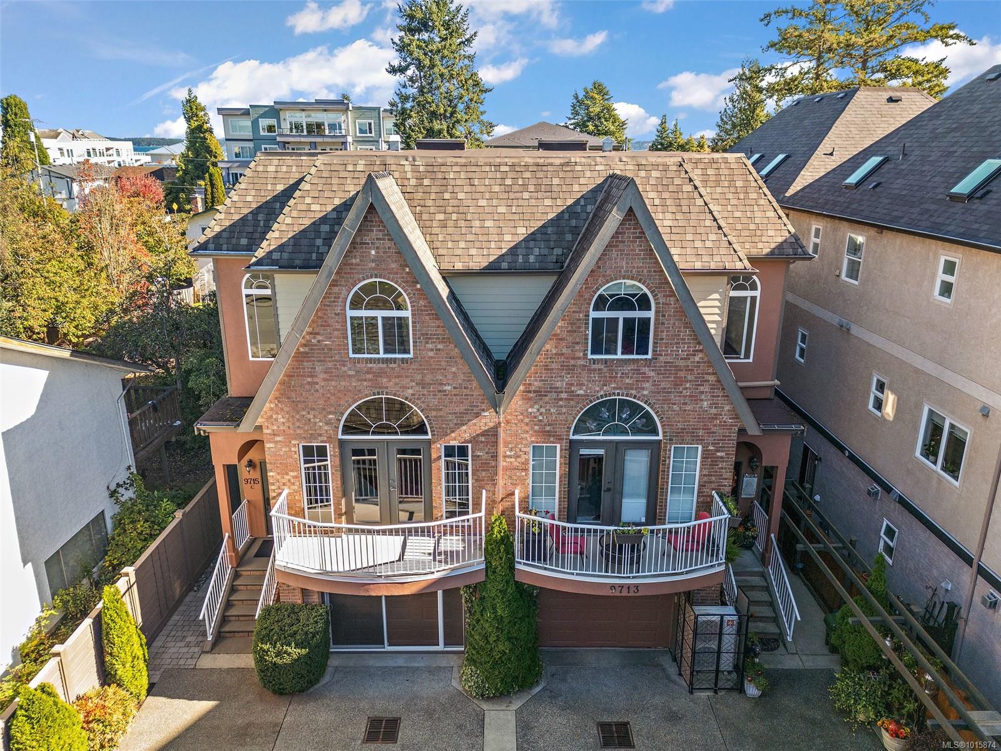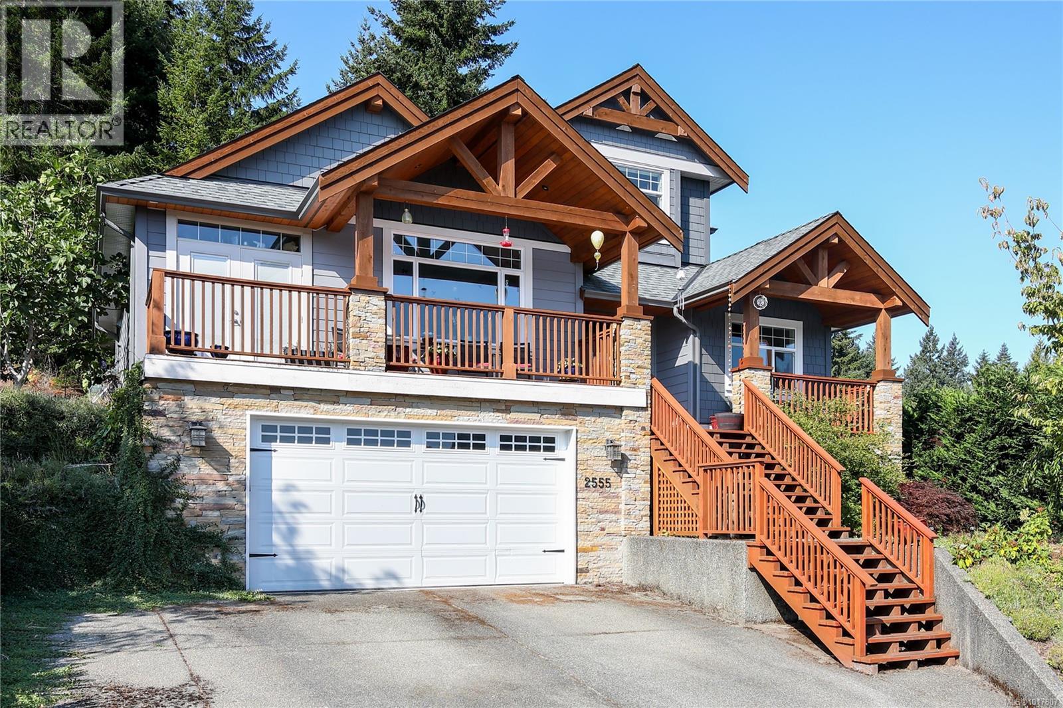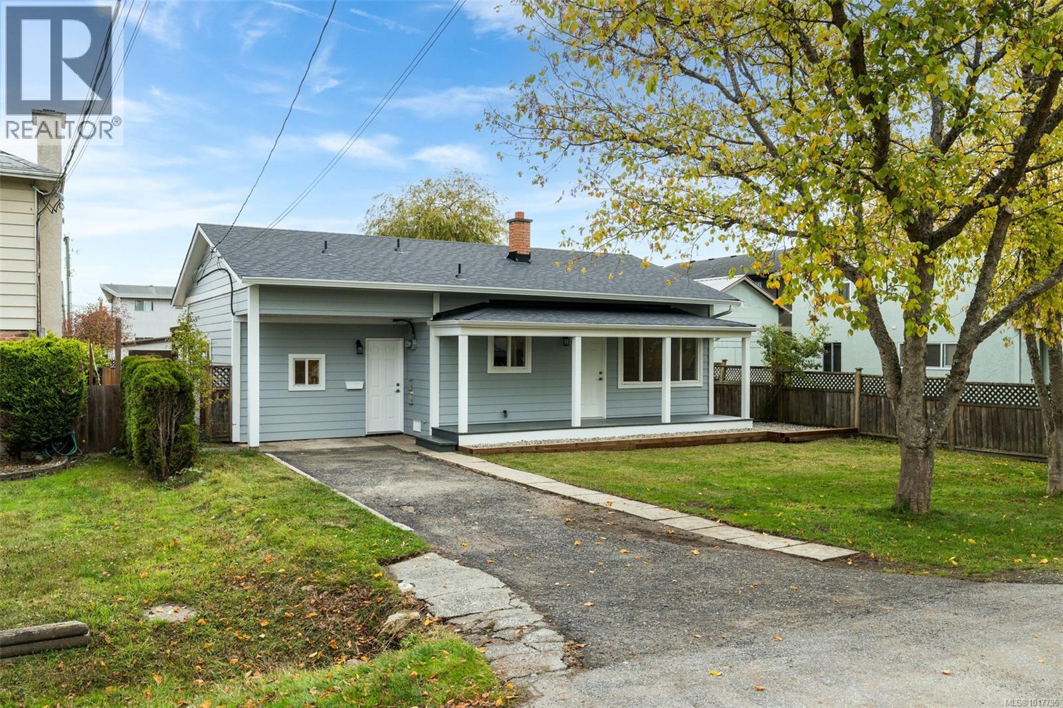- Houseful
- BC
- North Saanich
- Deep Cove
- 792 Lands End Rd
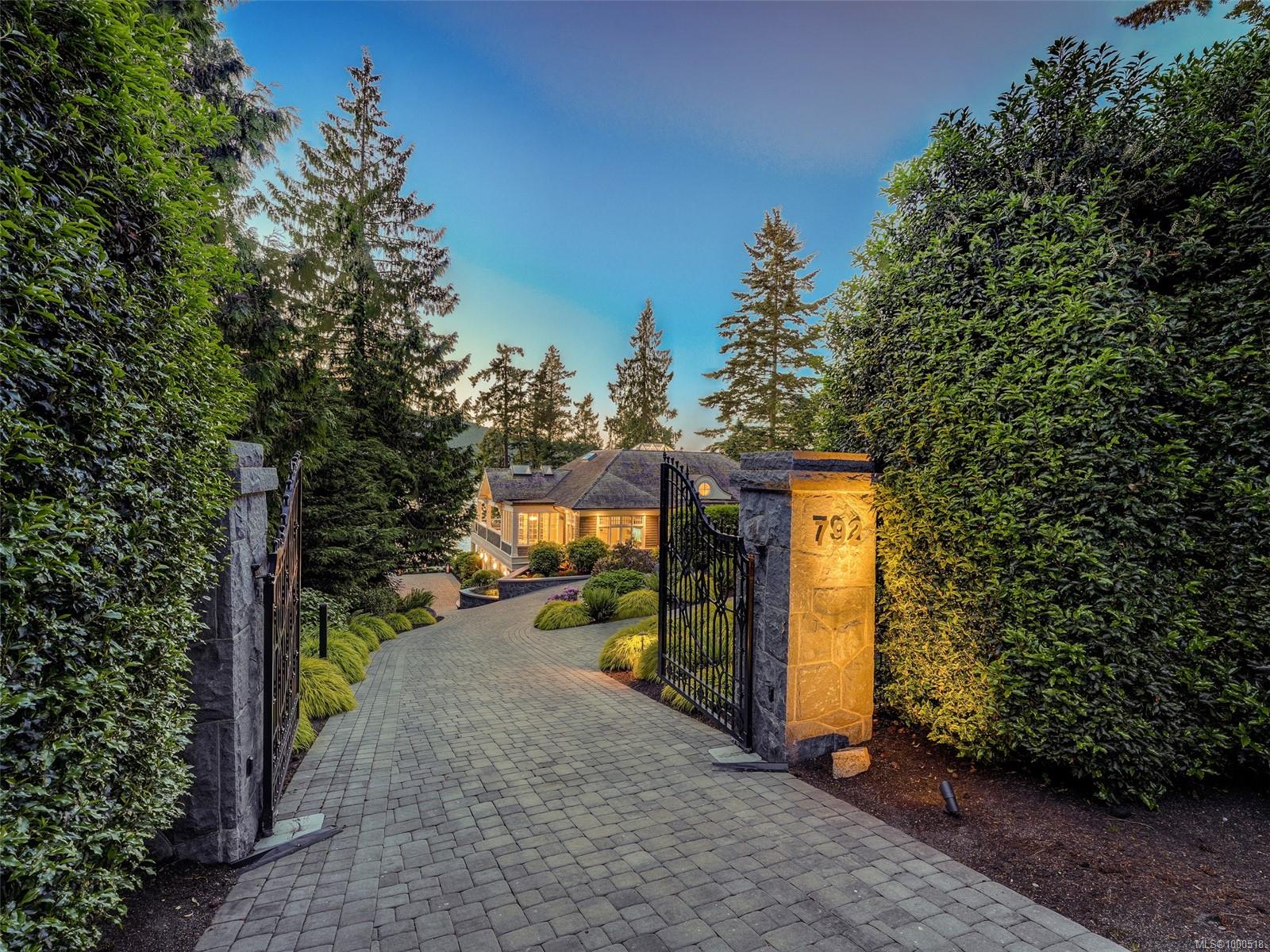
Highlights
Description
- Home value ($/Sqft)$1,311/Sqft
- Time on Houseful145 days
- Property typeResidential
- StyleWest coast
- Neighbourhood
- Median school Score
- Lot size0.72 Acre
- Year built2018
- Garage spaces2
- Mortgage payment
One of Victoria's finest masterpieces! Lands End Estate is masterfully created & set amongst a breathtaking waterfront paradise. A gated entry hints to the spectacular property awaiting beyond finely crafted natural blue stone & captivating landscape. Overlooking Satellite Channel & Salt Spring Island, this estate elicits a feeling everything is just right. The front entry pulls you into tremendous views & a true feeling of Zen in every room. Striking natural light, designer fixtures, radiant floor heat & true craftsmanship is everywhere. The heart of the home boasts an open design w/a world class kitchen situated between the family room, sunroom & elegant dining area. Down is a media room, safe room, wine room & an astonishing laundry. The self-contained guest house worthy of a listing itself. The rear development features a massive bluestone patio inviting you to a large yard at the waterfront. A mesmerizing observation deck captivates on the way to a large ocean side development.
Home overview
- Cooling None
- Heat type Electric, hot water, natural gas, radiant floor
- Sewer/ septic Septic system
- Construction materials Frame wood, wood
- Foundation Concrete perimeter
- Roof Wood
- Exterior features Balcony/patio, fencing: partial
- Other structures Guest accommodations, storage shed
- # garage spaces 2
- # parking spaces 5
- Has garage (y/n) Yes
- Parking desc Attached, driveway, garage double
- # total bathrooms 8.0
- # of above grade bedrooms 5
- # of rooms 41
- Flooring Wood
- Has fireplace (y/n) Yes
- Laundry information In house
- Interior features Closet organizer, dining/living combo, eating area, french doors, soaker tub, vaulted ceiling(s)
- County Capital regional district
- Area North saanich
- View Mountain(s), ocean
- Water body type Ocean front
- Water source Municipal, well: drilled
- Zoning description Residential
- Directions 4952
- Exposure North
- Lot desc Acreage, rectangular lot, sloped, walk on waterfront
- Water features Ocean front
- Lot size (acres) 0.72
- Basement information Finished, walk-out access
- Building size 6863
- Mls® # 1000518
- Property sub type Single family residence
- Status Active
- Virtual tour
- Tax year 2024
- Lower: 7.569m X 7.214m
Level: Lower - Ensuite Lower
Level: Lower - Bedroom Lower: 4.293m X 3.658m
Level: Lower - Lower: 8.865m X 3.277m
Level: Lower - Lower: 5.309m X 5.309m
Level: Lower - Bathroom Lower
Level: Lower - Bedroom Lower: 4.699m X 3.632m
Level: Lower - Lower: 5.817m X 3.277m
Level: Lower - Wine room Lower: 2.769m X 2.235m
Level: Lower - Laundry Lower: 4.928m X 4.674m
Level: Lower - Lower: 4.216m X 2.921m
Level: Lower - Other Lower: 3.658m X 2.946m
Level: Lower - Bathroom Lower
Level: Lower - Lower: 7.772m X 7.722m
Level: Lower - Lower: 8.484m X 5.004m
Level: Lower - Storage Lower: 4.42m X 2.565m
Level: Lower - Ensuite Lower
Level: Lower - Main: 3.912m X 2.997m
Level: Main - Ensuite Main
Level: Main - Bedroom Main: 4.089m X 3.937m
Level: Main - Living room Main: 8.611m X 6.375m
Level: Main - Bathroom Main
Level: Main - Dining room Main: 4.699m X 3.658m
Level: Main - Balcony Main: 8.687m X 2.845m
Level: Main - Primary bedroom Main: 4.699m X 3.632m
Level: Main - Ensuite Main
Level: Main - Balcony Main: 7.747m X 2.87m
Level: Main - Eating area Main: 3.023m X 2.896m
Level: Main - Balcony Main: 4.75m X 2.87m
Level: Main - Family room Main: 4.674m X 3.988m
Level: Main - Porch Main: 4.572m X 3.505m
Level: Main - Kitchen Main: 5.105m X 4.699m
Level: Main - Main: 5.486m X 2.743m
Level: Main - Other: 4.064m X 3.353m
Level: Other - Other: 4.724m X 4.343m
Level: Other - Other
Level: Other - Other: 3.327m X 3.251m
Level: Other - Other: 3.023m X 2.438m
Level: Other - Other: 4.267m X 3.48m
Level: Other - Other: 4.445m X 1.473m
Level: Other - Other Other: 3.835m X 3.2m
Level: Other
- Listing type identifier Idx

$-23,987
/ Month








