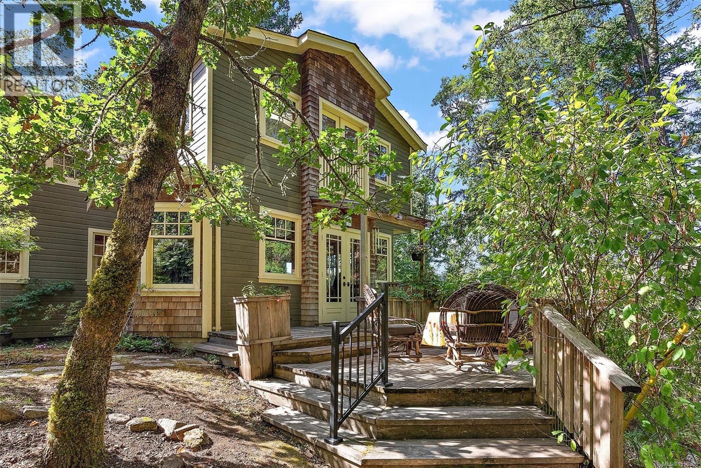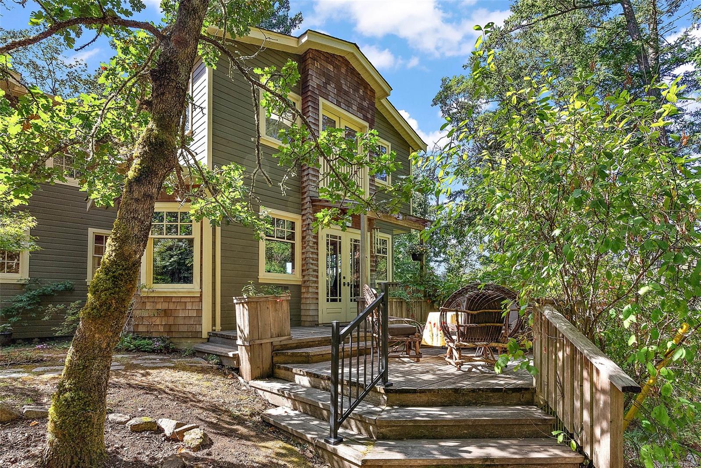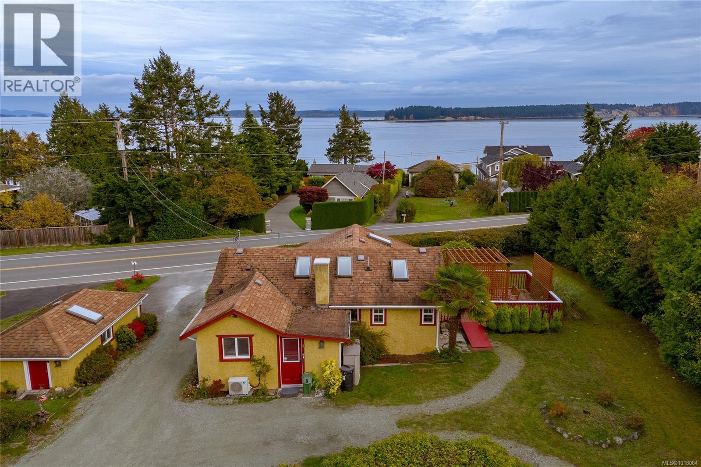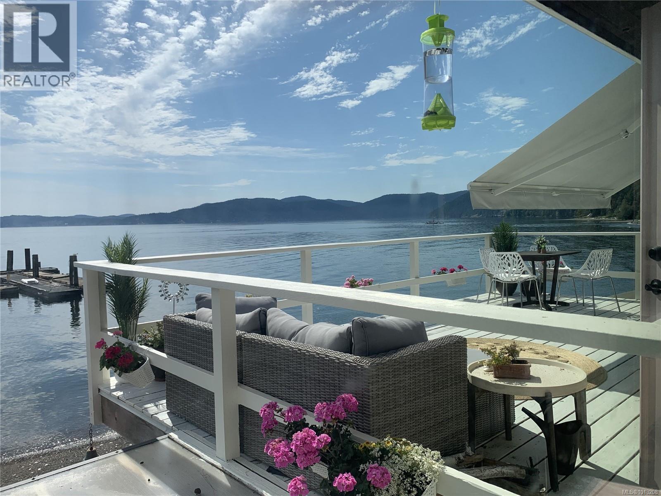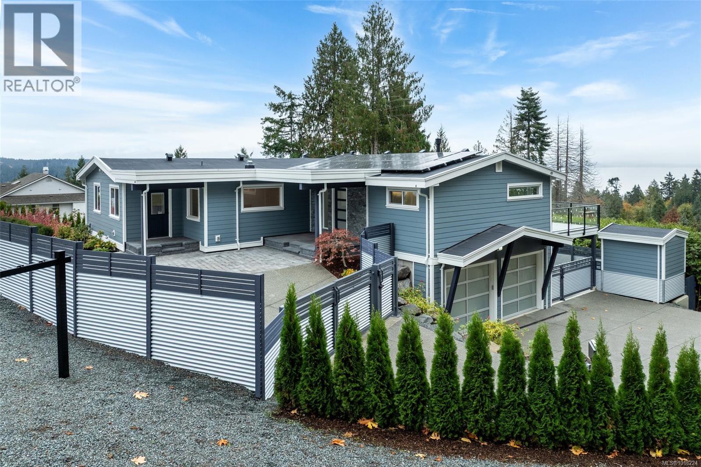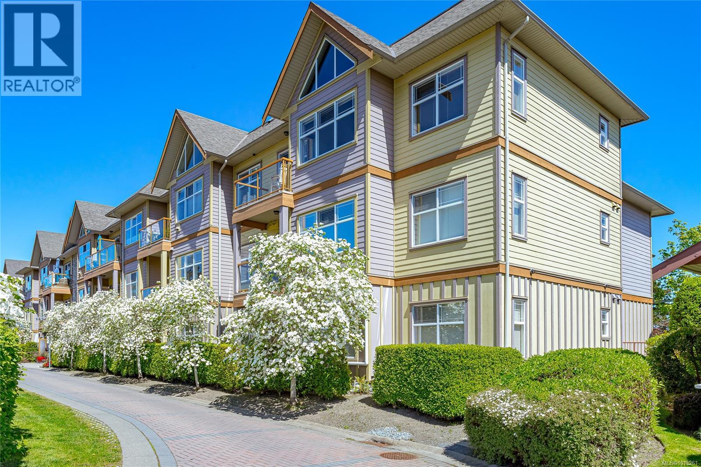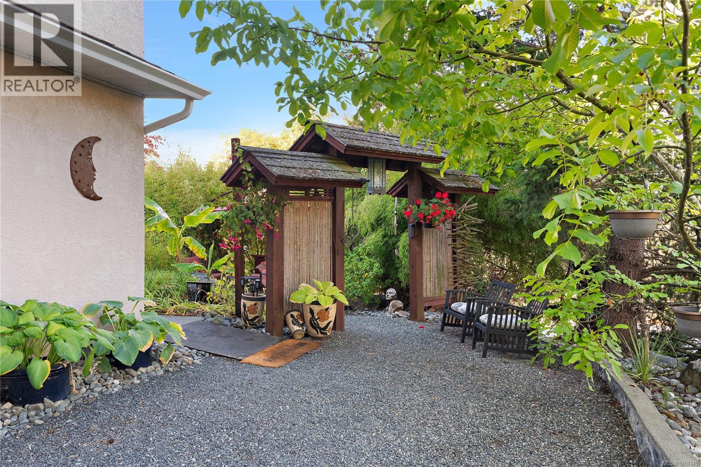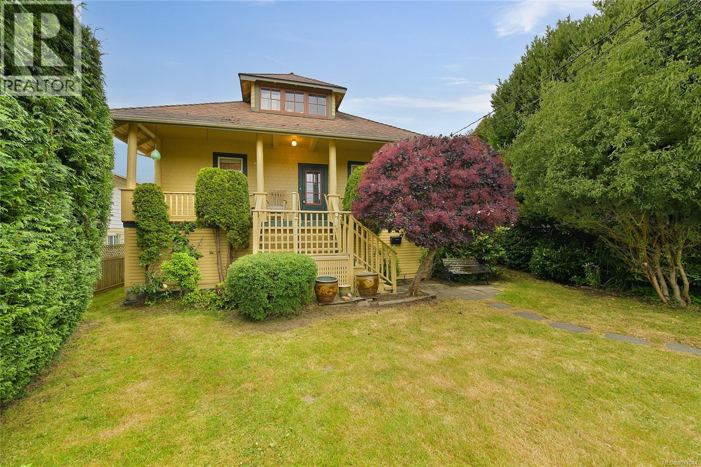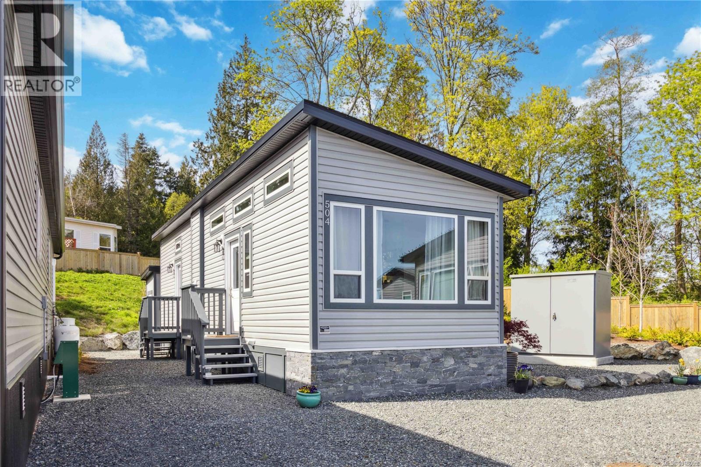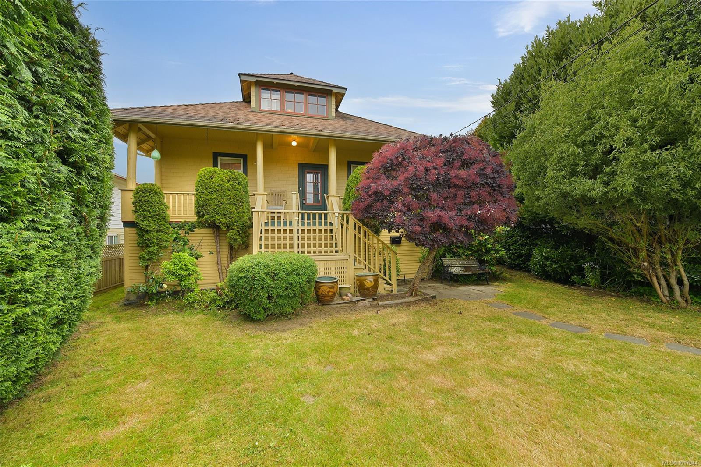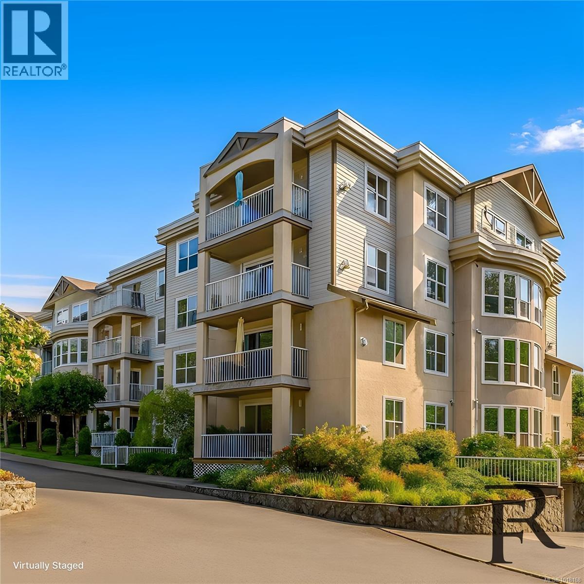- Houseful
- BC
- North Saanich
- Ardmore
- 821 Dalkeith Ave
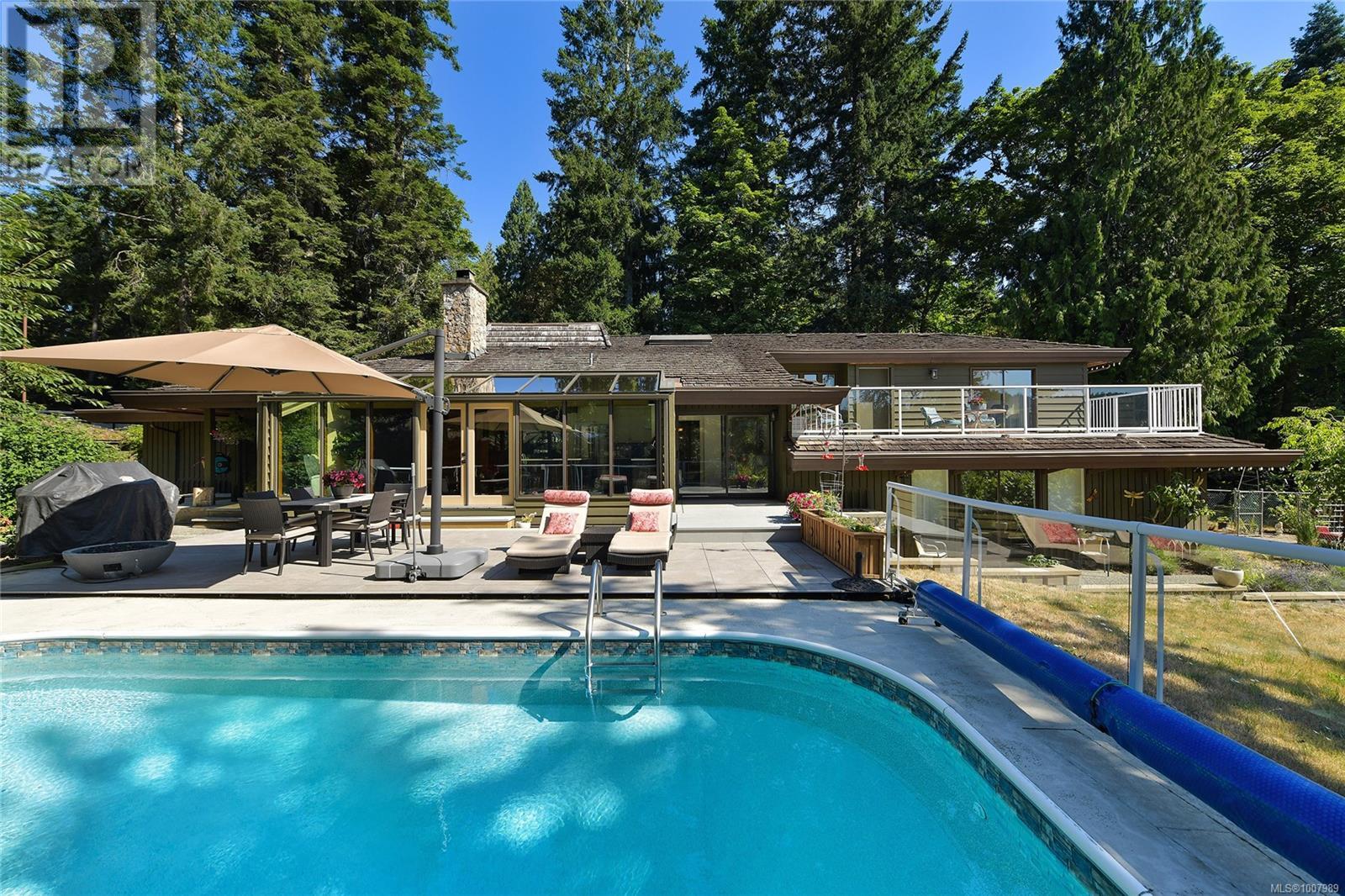
821 Dalkeith Ave
821 Dalkeith Ave
Highlights
Description
- Home value ($/Sqft)$559/Sqft
- Time on Houseful94 days
- Property typeSingle family
- StyleWestcoast
- Neighbourhood
- Median school Score
- Lot size1.01 Acres
- Year built1978
- Mortgage payment
Welcome to your private retreat in sunny Ardmore. Set on 1-acre, this thoughtfully updated 4BD/4BA family home features a fully fenced garden, detached 1,100 sq.ft. workshop with its own heat pump, and a resort-style backyard with large deck and heated pool perfect for entertaining or unwinding. Inside, you’ll find quartz counters, a large kitchen island, maple floors, SS appliances, and a cozy wood stove. The open-concept kitchen flows seamlessly into a bright sunroom, while an indoor atrium opens into the inviting living room with a wood-burning fireplace. The main floor offers easy one-level living, complete with a spacious primary suite that includes a walk-in closet and an ensuite with heated floors. A bonus crafts room for hobbies, an oversized double garage with RV/boat parking, and a self-contained in-law suite for added flexibility. Located just minutes to ferries, the airport, and the shops of Sidney, this home offers peaceful country living with urban convenience. (id:63267)
Home overview
- Cooling Air conditioned
- Heat source Other
- Heat type Baseboard heaters, heat pump
- # parking spaces 8
- # full baths 4
- # total bathrooms 4.0
- # of above grade bedrooms 4
- Has fireplace (y/n) Yes
- Subdivision Ardmore
- View Mountain view
- Zoning description Residential
- Lot dimensions 1.01
- Lot size (acres) 1.01
- Building size 3906
- Listing # 1007989
- Property sub type Single family residence
- Status Active
- Bathroom 4 - Piece
Level: 2nd - Bedroom 4.877m X 3.048m
Level: 2nd - Bedroom 4.877m X 3.048m
Level: 2nd - Bonus room 4.877m X 4.877m
Level: 3rd - 4.572m X 3.048m
Level: Lower - Kitchen 2.438m X 2.134m
Level: Lower - Bathroom 3 - Piece
Level: Lower - 6.706m X 3.962m
Level: Lower - Bathroom 2 - Piece
Level: Main - Primary bedroom 5.182m X 3.658m
Level: Main - 10.363m X 6.096m
Level: Main - 10.363m X 4.572m
Level: Main - Laundry 3.048m X 2.438m
Level: Main - Bedroom 5.182m X 3.962m
Level: Main - 3.353m X 1.829m
Level: Main - Workshop 2.438m X 2.438m
Level: Main - Storage 3.962m X 3.962m
Level: Main - Ensuite 5 - Piece
Level: Main - 4.877m X 3.048m
Level: Main - Workshop 10.058m X 9.449m
Level: Main
- Listing source url Https://www.realtor.ca/real-estate/28636199/821-dalkeith-ave-north-saanich-ardmore
- Listing type identifier Idx

$-5,827
/ Month

