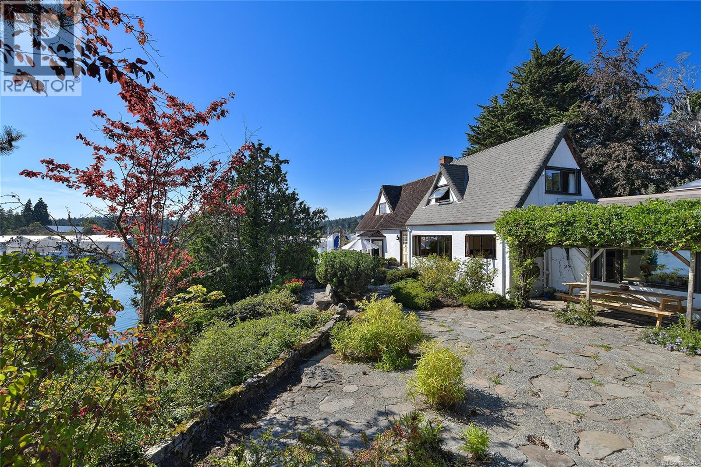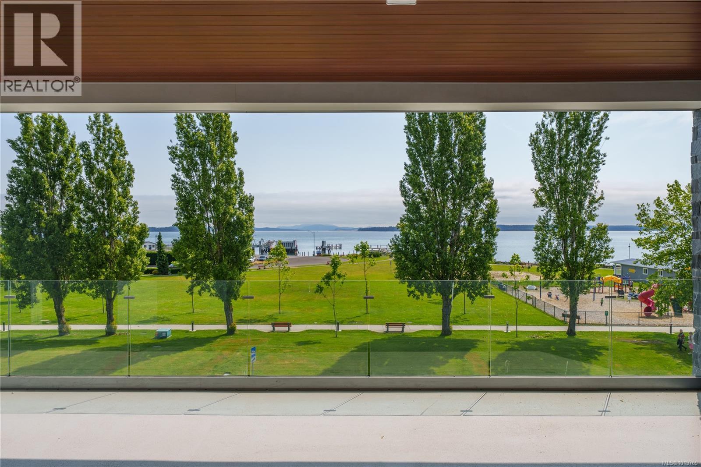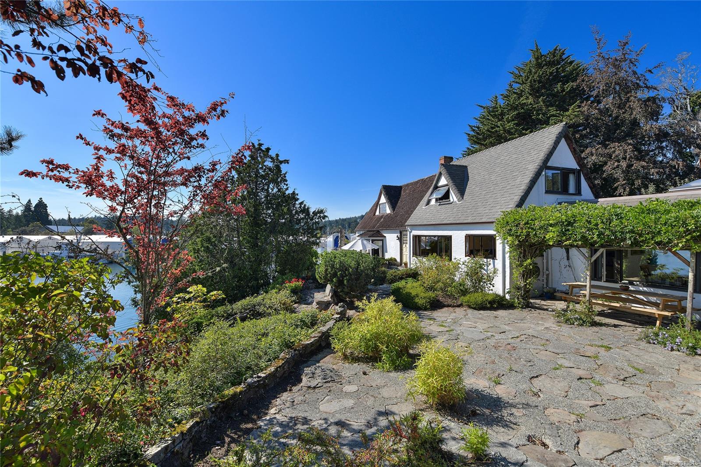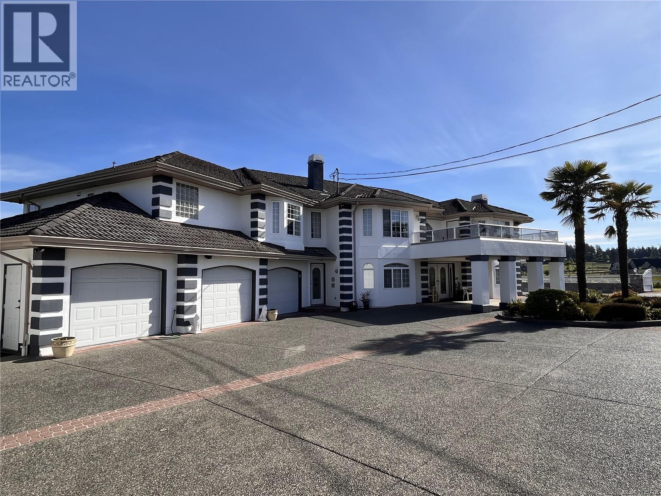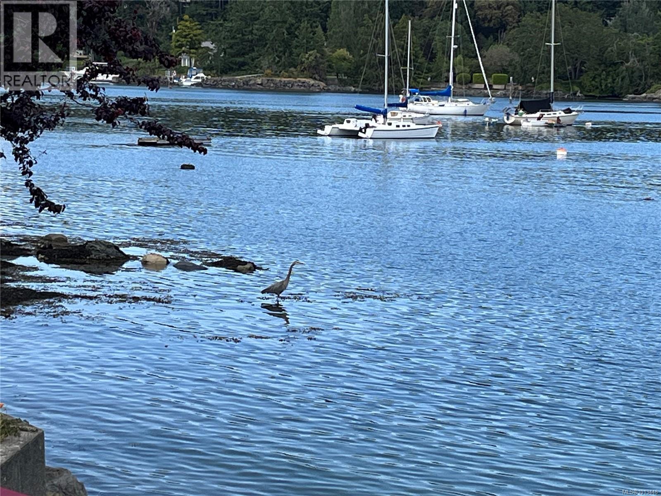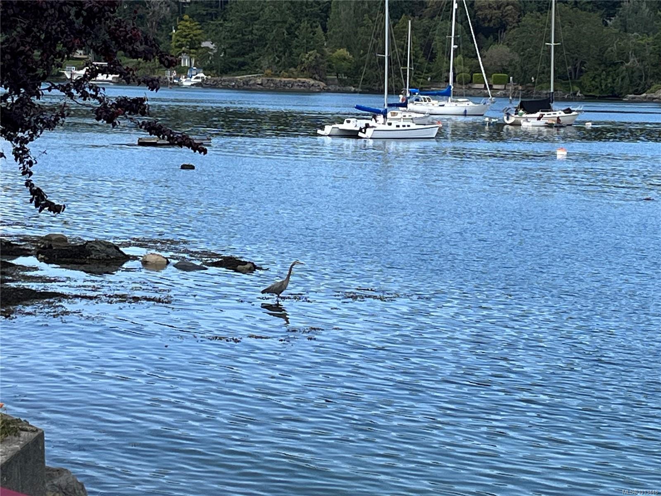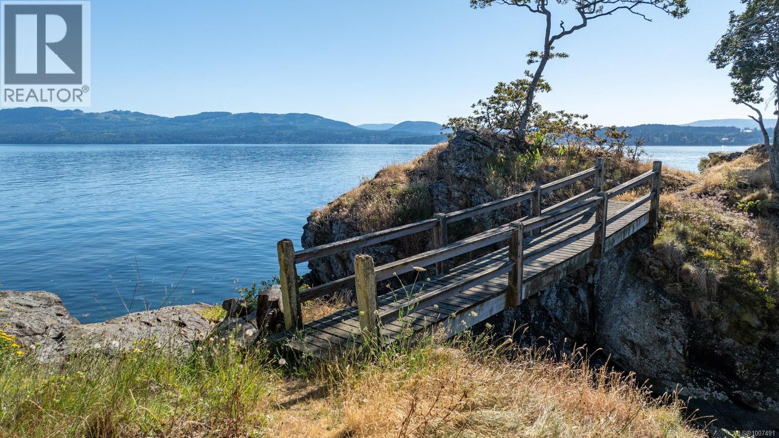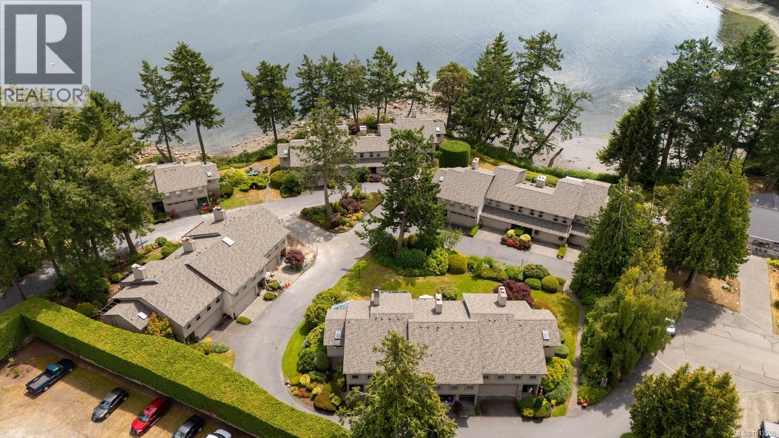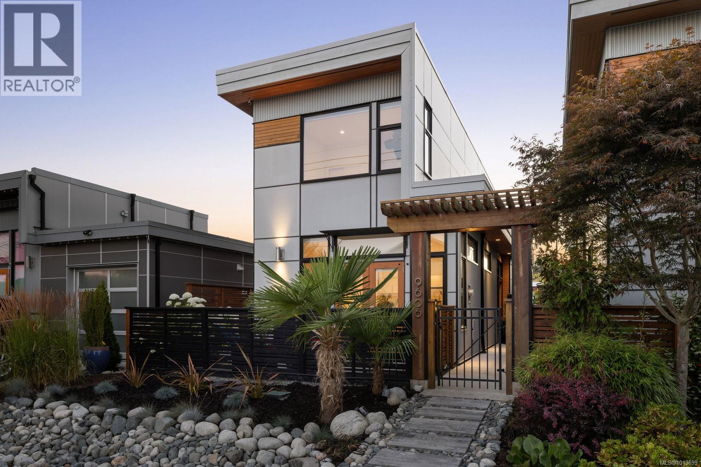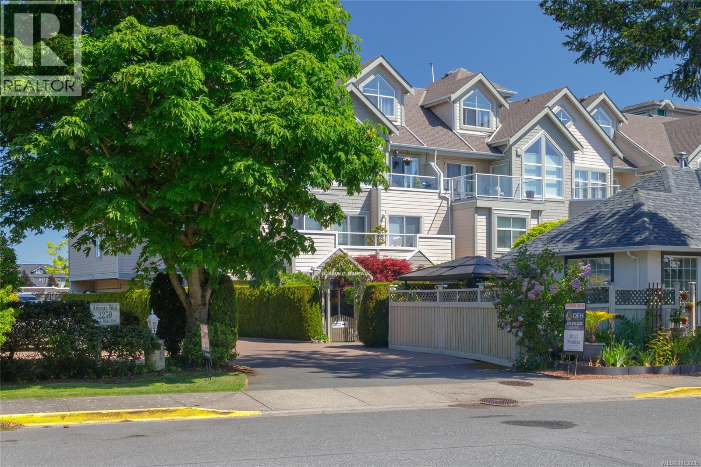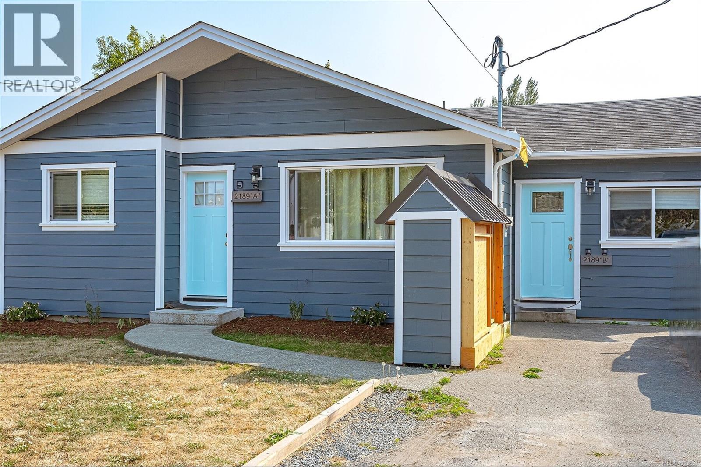- Houseful
- BC
- North Saanich
- Bazan Bay
- 8565 Bourne Ter
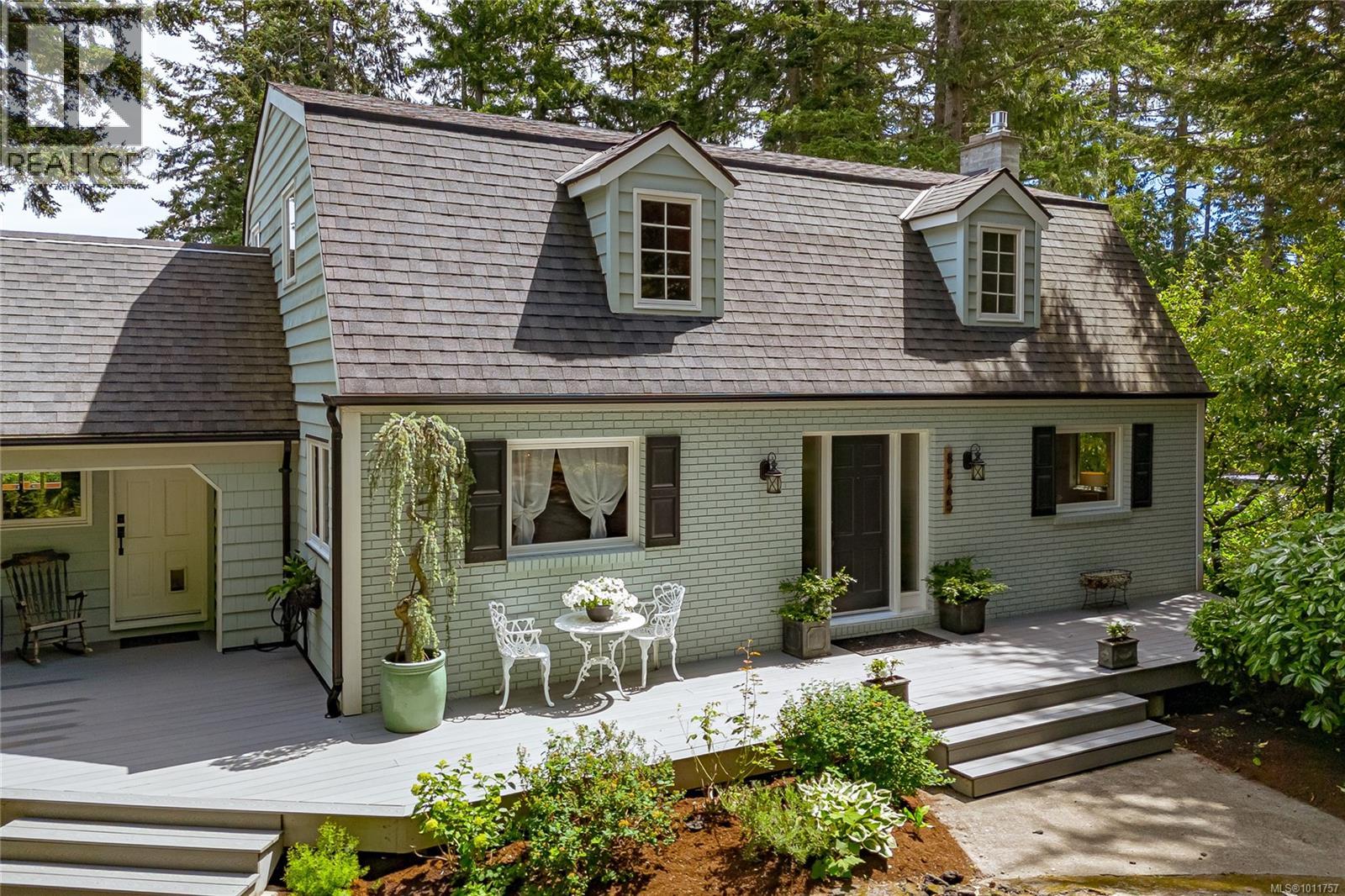
8565 Bourne Ter
8565 Bourne Ter
Highlights
Description
- Home value ($/Sqft)$308/Sqft
- Time on Houseful22 days
- Property typeSingle family
- StyleCape cod
- Neighbourhood
- Median school Score
- Lot size0.52 Acre
- Year built1975
- Mortgage payment
**FRESH PRICE**Tucked away on a private, treed 0.56-acre estate-like property, this exceptional home offers Ocean views from every window, plus Mt. Baker & more. With gorgeous living spaces & high-end upgrades throughout, this home is perfect for families, entertainers, & income-generating opportunities. The main floor showcases beautiful wood floors, character trim and timber accents. The kitchen is complete with a gas stove, concrete countertops, pantry, & hand-crafted cabinetry, all connected to a cozy family room. Also on this level: an updated bathroom, laundry, & easy access to a fantastic deck with gas BBQ hook-up. The lower level suite (2021) adds approx. 1000 sqft of living space with 2 beds/1 bath, separate entrance, private driveway, independent hydro meter, washer/dryer, dishwasher, & storage. Income or added family space. Outdoor includes a fully fenced backyard, a backyard fire pit, and an RV-friendly back driveway with 30-amp hookup. Bonus 2 car garage with studio space. (id:63267)
Home overview
- Cooling None
- Heat source Electric, natural gas
- Heat type Baseboard heaters
- # parking spaces 3
- # full baths 4
- # total bathrooms 4.0
- # of above grade bedrooms 4
- Has fireplace (y/n) Yes
- Subdivision Bazan bay
- Zoning description Residential
- Lot dimensions 0.52
- Lot size (acres) 0.52
- Building size 4878
- Listing # 1011757
- Property sub type Single family residence
- Status Active
- Bathroom 4 - Piece
Level: 2nd - Ensuite 3 - Piece
Level: 2nd - Bedroom 3.962m X 2.743m
Level: 2nd - Bedroom 3.048m X 3.048m
Level: 2nd - Primary bedroom 3.962m X 5.182m
Level: 2nd - Exercise room 3.962m X 6.096m
Level: 2nd - Kitchen 2.438m X 4.267m
Level: Lower - Recreational room 6.096m X 7.01m
Level: Lower - Laundry 2.438m X 2.743m
Level: Lower - Bedroom 3.962m X 3.353m
Level: Lower - Hobby room 3.048m X 3.353m
Level: Lower - Bathroom 3 - Piece
Level: Lower - Storage 3.962m X 4.572m
Level: Lower - Den 3.658m X 3.353m
Level: Lower - Bathroom 2 - Piece
Level: Main - Porch 10.058m X 2.134m
Level: Main - Living room 3.962m X 6.401m
Level: Main - 1.829m X 3.658m
Level: Main - Dining room 3.962m X 3.658m
Level: Main - Kitchen 3.658m X 3.353m
Level: Main
- Listing source url Https://www.realtor.ca/real-estate/28766777/8565-bourne-terr-north-saanich-bazan-bay
- Listing type identifier Idx

$-4,000
/ Month

