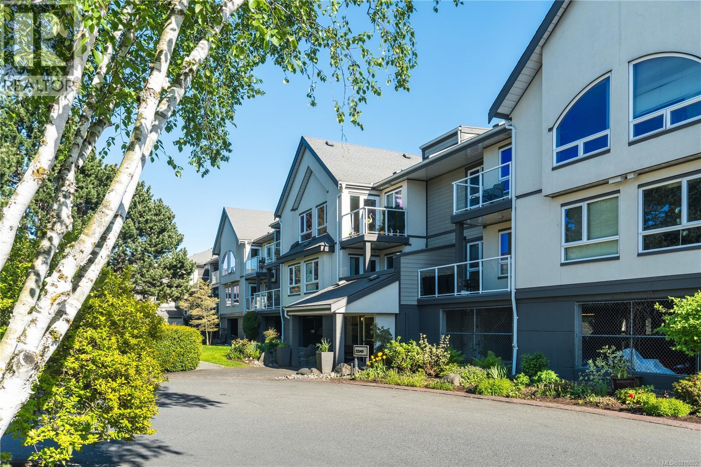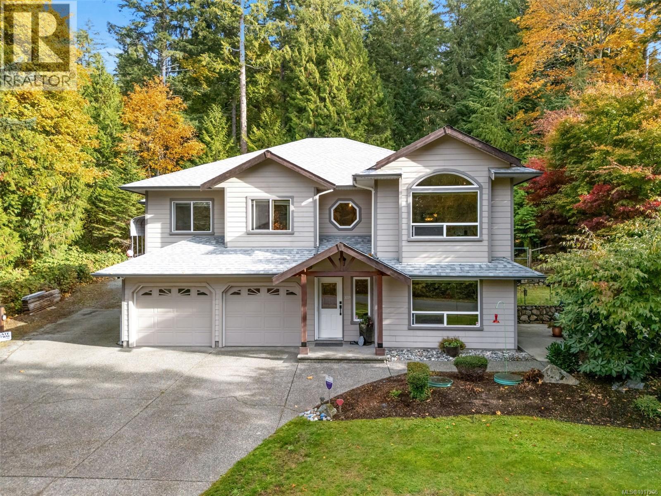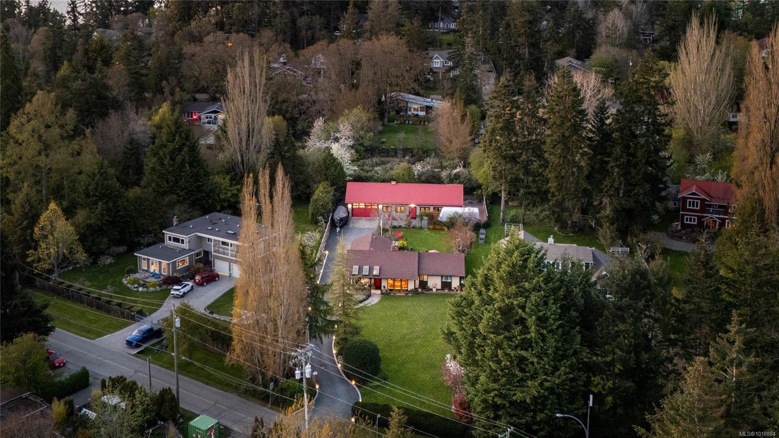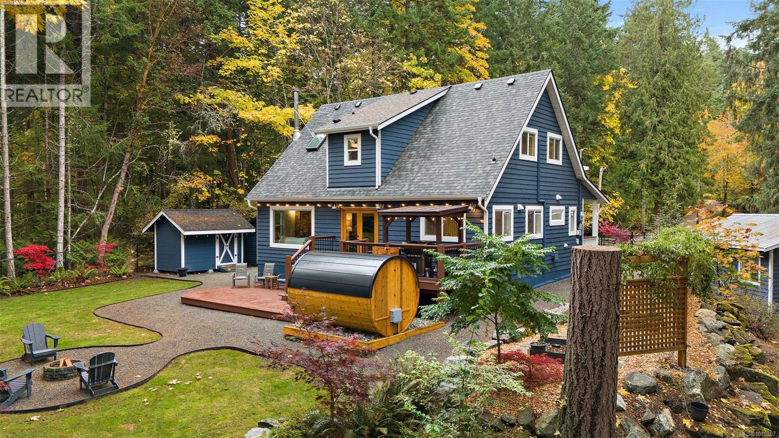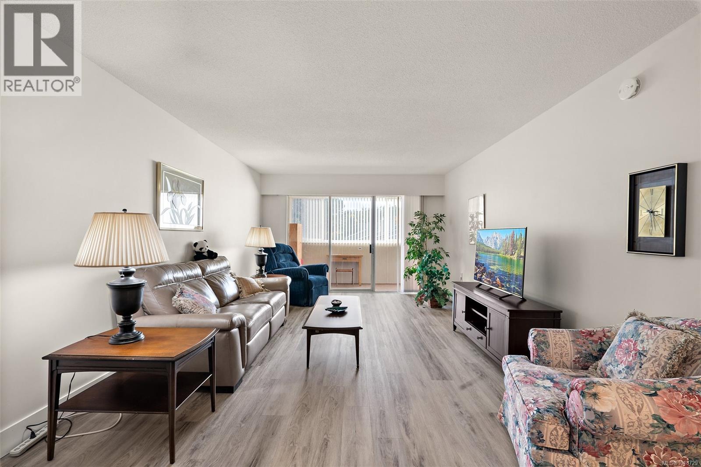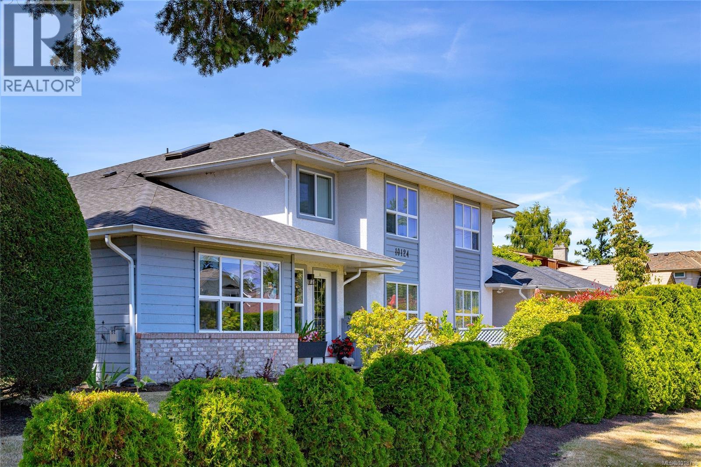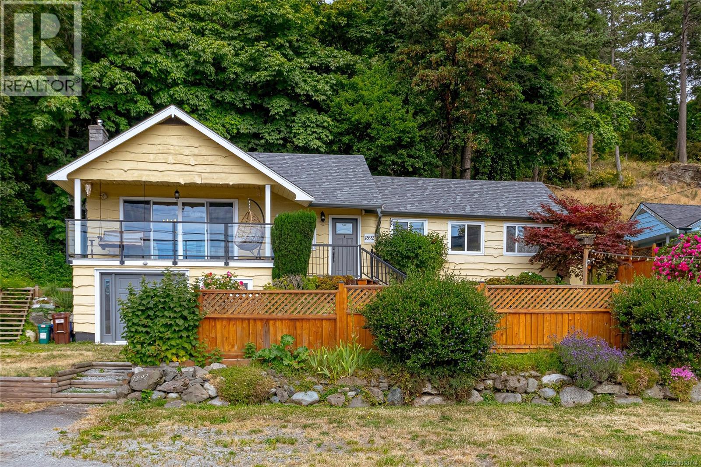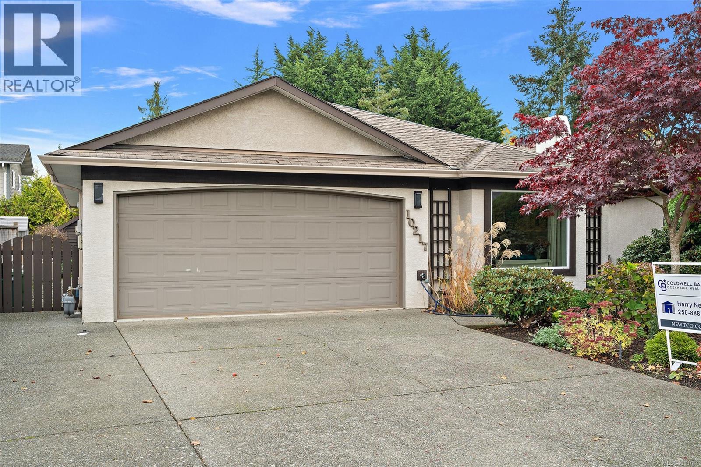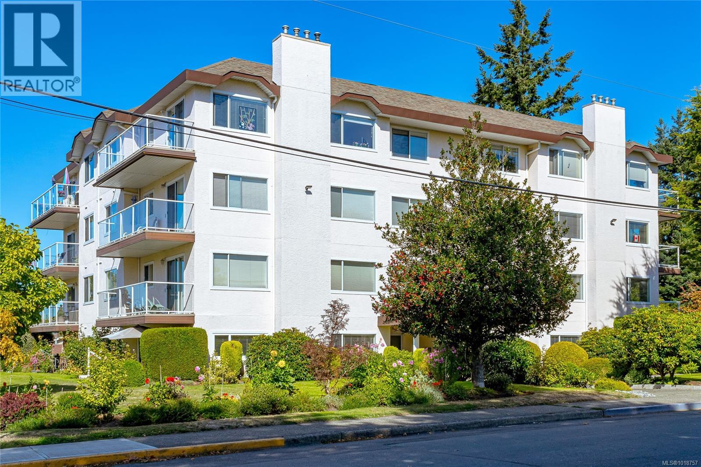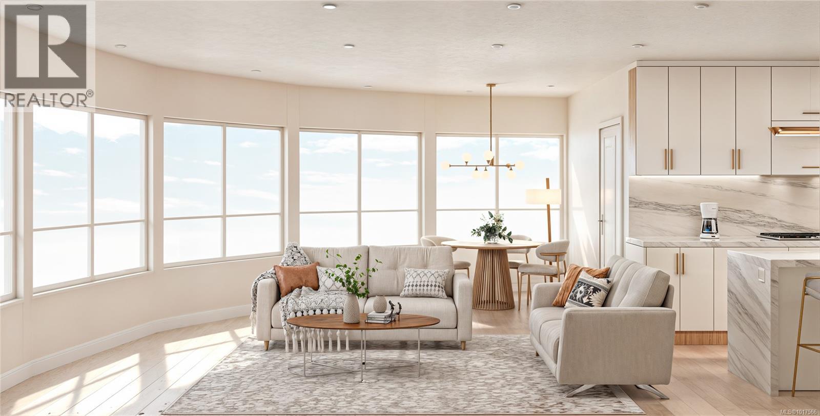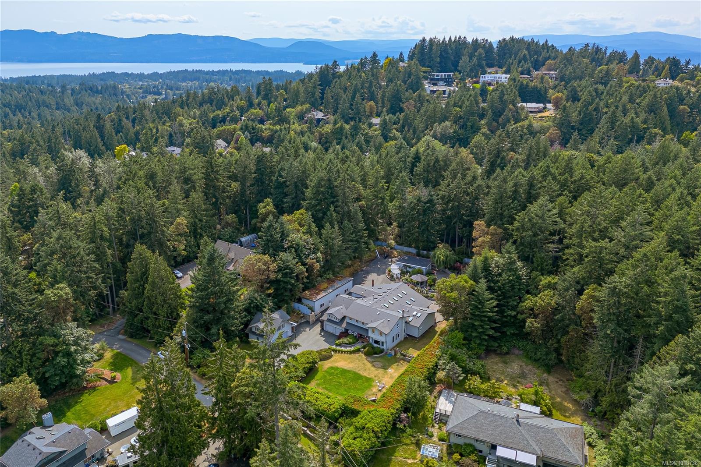- Houseful
- BC
- North Saanich
- Bazan Bay
- 8626 Lochside Dr
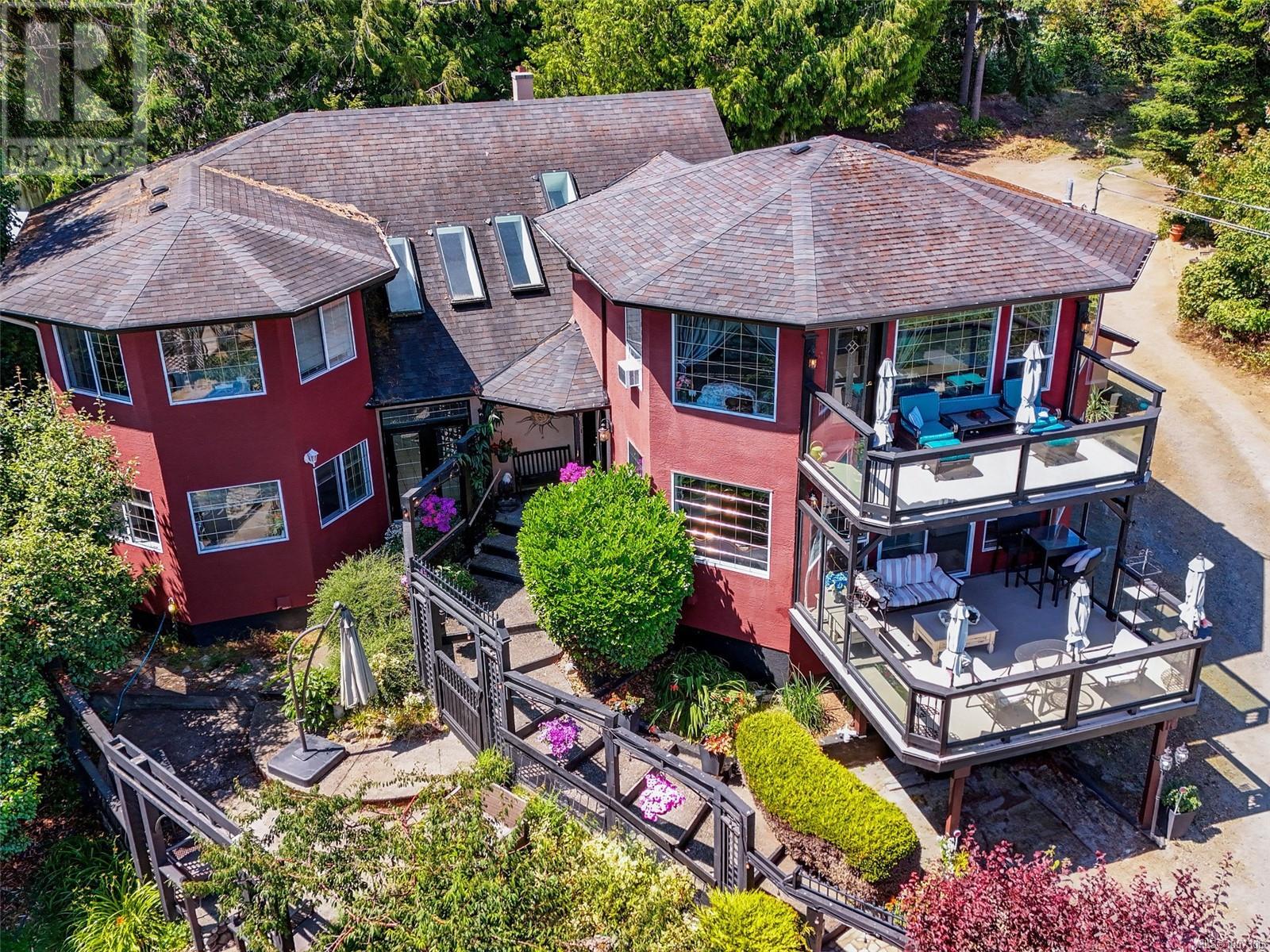
Highlights
Description
- Home value ($/Sqft)$290/Sqft
- Time on Houseful115 days
- Property typeSingle family
- Neighbourhood
- Median school Score
- Lot size0.64 Acre
- Year built1993
- Mortgage payment
Ocean view 8 Bed, 7 Bath Coastal Retreat across from Bazon Bay Beach. Imagine waking up every morning to breathtaking sunrises over the ocean, viewed right from your master suite. This expansive 5,500 sq. ft. home sits directly across from a long, sandy stretch of the beach-perfect for long morning walks. Formerly a highly successful bed & breakfast, this property is perfectly suited to start up again or transform into a spacious rooming house or a dream multigenerational family home. The layout is versatile, and a large in law suite adds more flexibility. The house comes mostly furnished. Recently updated bathrooms with new flooring, granite countertops and modern fixtures. Outside the yard offers several tranquil areas to relax, unwind and enjoy the song birds and many fruit trees. Hop on your bike to safe lanes right out your door. Minutes to Sidney, Airport and Ferry. Bonus: may be possible to add a garage with suite above. Truly a rare opportunity! (id:55581)
Home overview
- Cooling Air conditioned, fully air conditioned
- Heat source Oil, electric
- Heat type Forced air, heat pump
- # parking spaces 8
- # full baths 7
- # total bathrooms 7.0
- # of above grade bedrooms 8
- Has fireplace (y/n) Yes
- Subdivision Bazan bay
- View Ocean view
- Zoning description Residential
- Lot dimensions 0.64
- Lot size (acres) 0.64
- Building size 6202
- Listing # 1007305
- Property sub type Single family residence
- Status Active
- Bedroom 3.658m X 6.096m
Level: 2nd - Balcony 2.438m X 4.877m
Level: 2nd - Ensuite 3 - Piece
Level: 2nd - Laundry 2.743m X 2.743m
Level: 2nd - Storage 7.62m X 3.353m
Level: 2nd - Primary bedroom 4.877m X 4.877m
Level: 2nd - Ensuite 3 - Piece
Level: 2nd - Primary bedroom 7.925m X 8.23m
Level: 2nd - Ensuite 3 - Piece
Level: 2nd - Ensuite 4 - Piece
Level: 2nd - Bedroom 3.658m X 4.267m
Level: 2nd - Bathroom 3 - Piece
Level: Lower - Storage 4.267m X 2.134m
Level: Lower - Eating area 6.096m X 3.962m
Level: Lower - 3.658m X 2.438m
Level: Lower - Den 2.438m X 2.438m
Level: Lower - Bedroom 3.048m X 2.438m
Level: Lower - Living room 5.791m X 3.353m
Level: Lower - Balcony 3.962m X 4.877m
Level: Main - Living room 6.096m X 8.23m
Level: Main
- Listing source url Https://www.realtor.ca/real-estate/28597626/8626-lochside-dr-north-saanich-bazan-bay
- Listing type identifier Idx

$-4,797
/ Month

