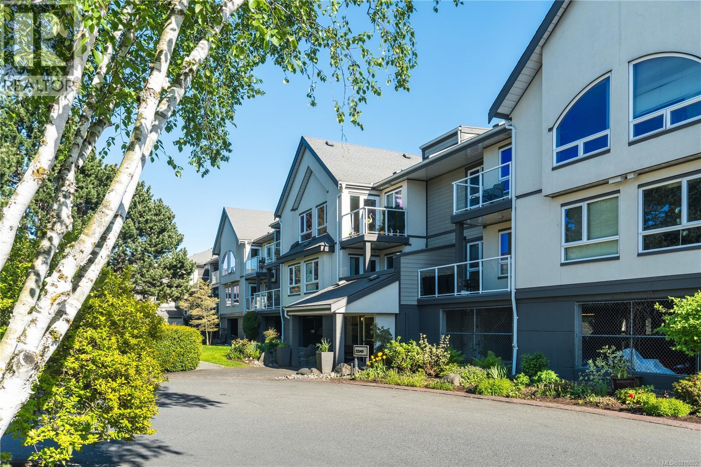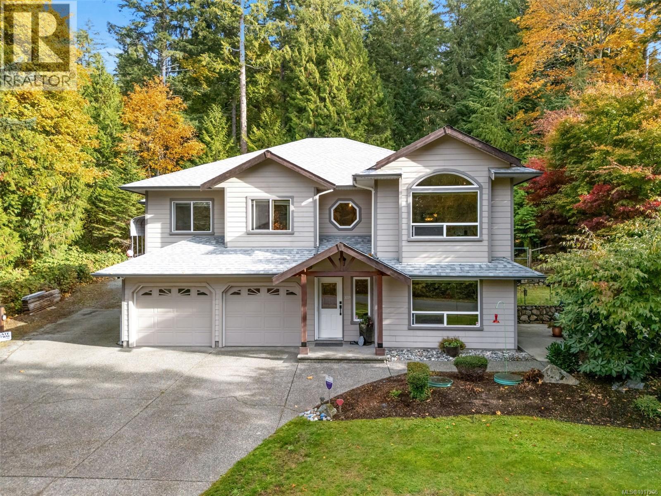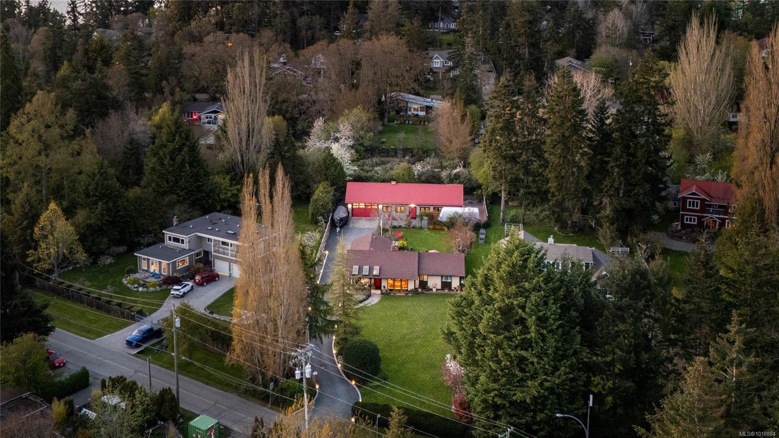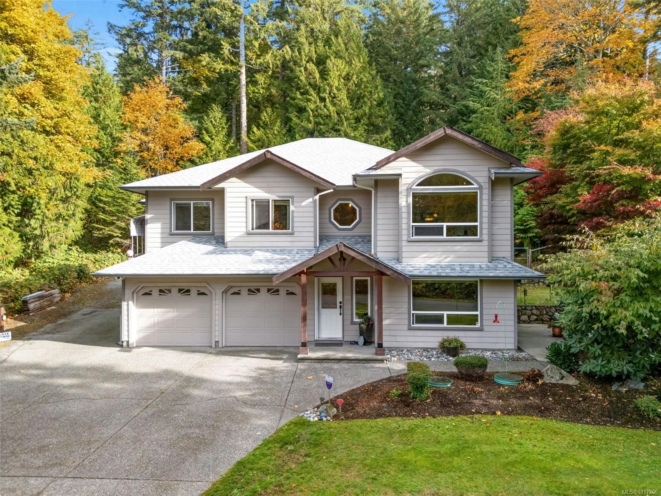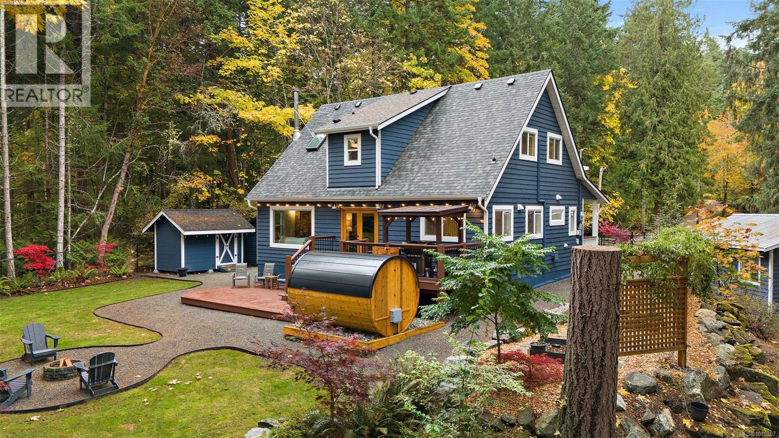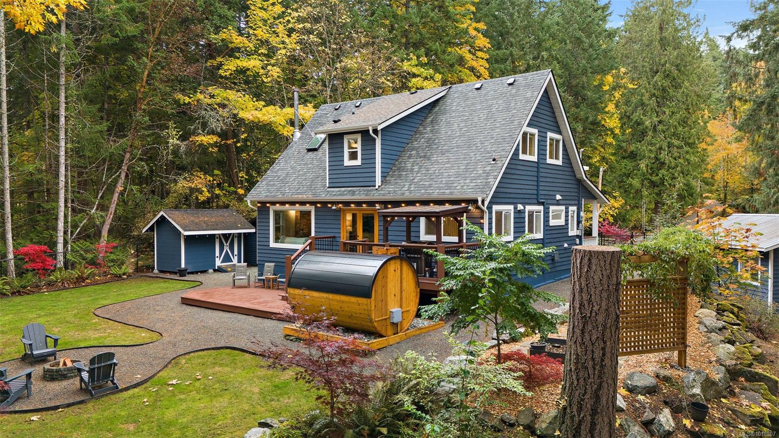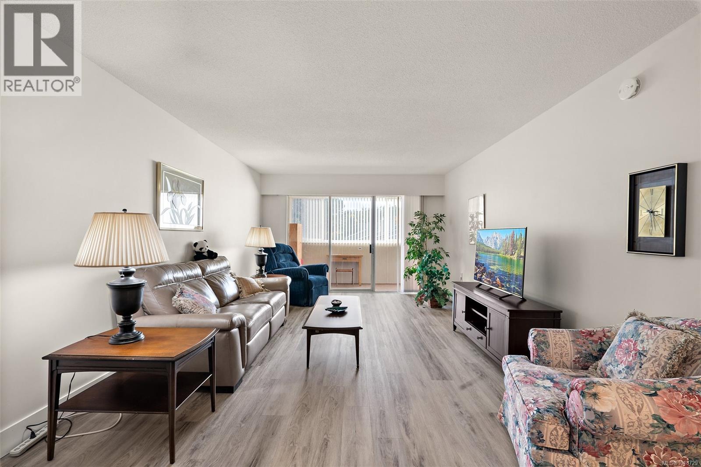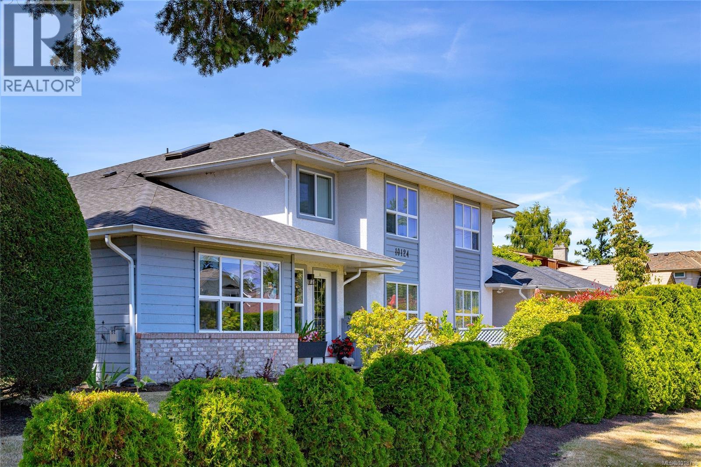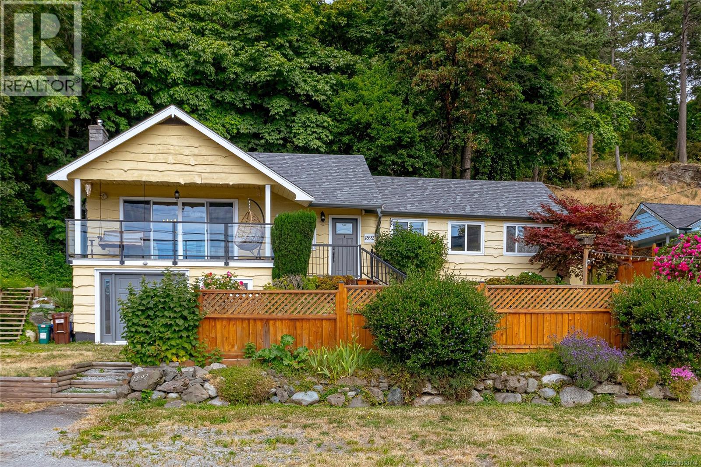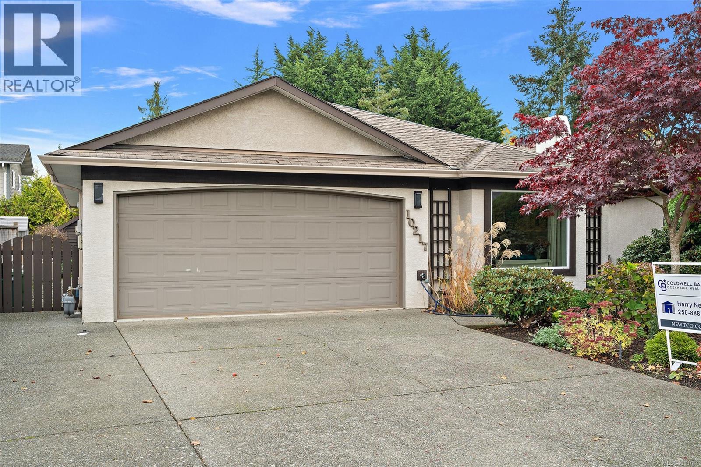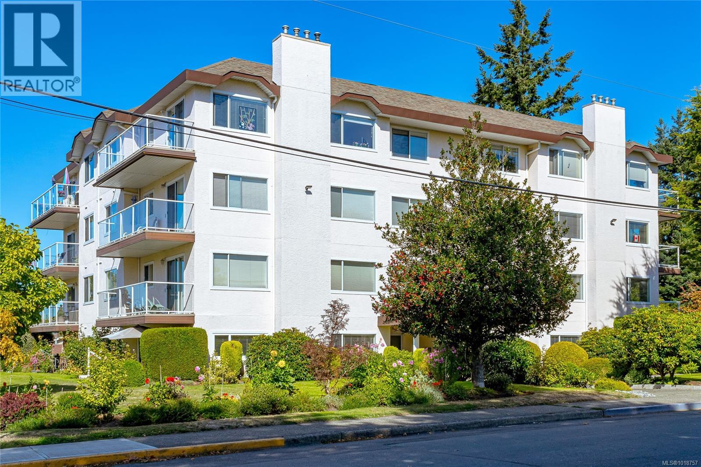- Houseful
- BC
- North Saanich
- Bazan Bay
- 8645 E Saanich Rd
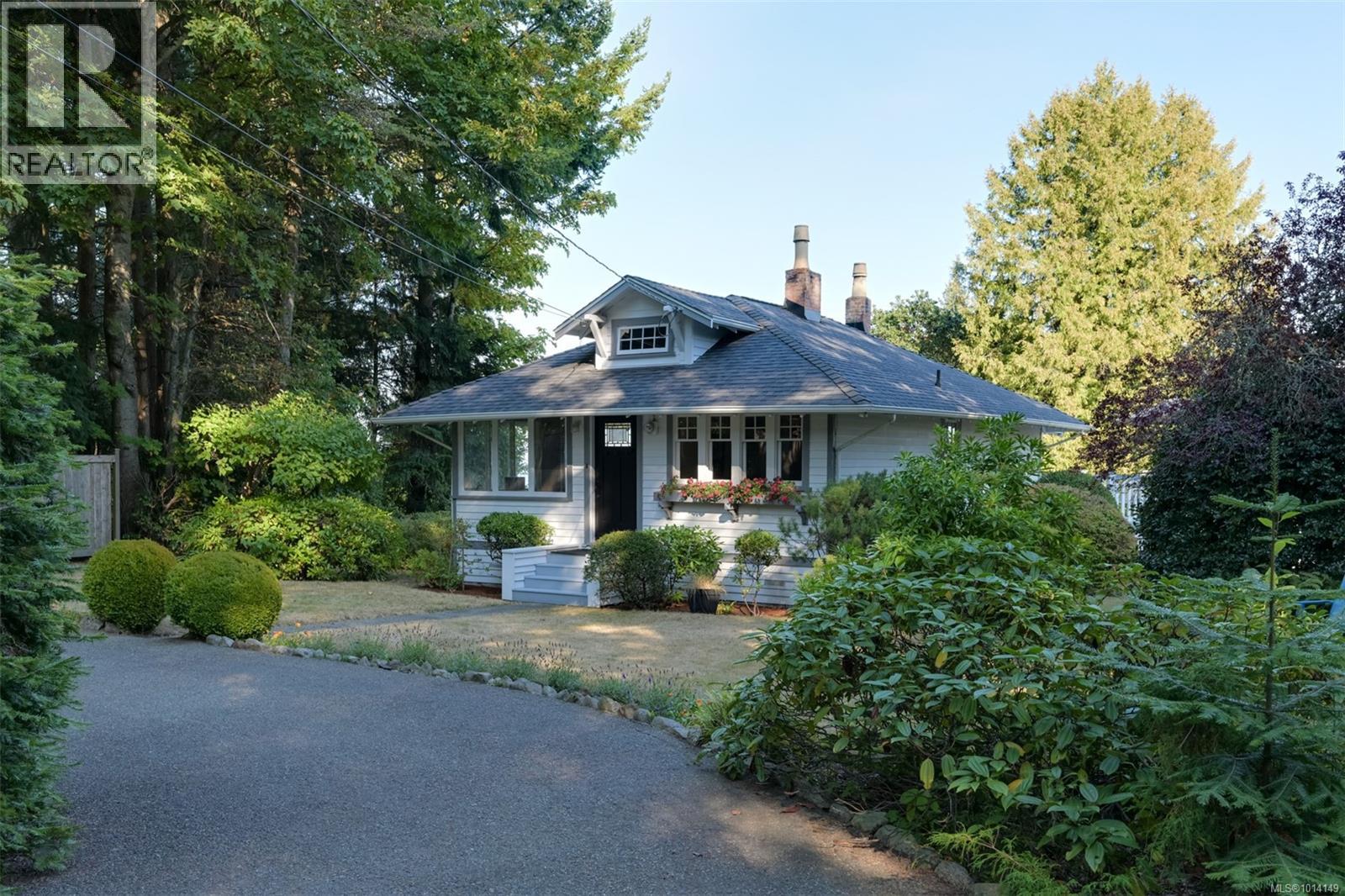
8645 E Saanich Rd
8645 E Saanich Rd
Highlights
Description
- Home value ($/Sqft)$551/Sqft
- Time on Houseful46 days
- Property typeSingle family
- Neighbourhood
- Median school Score
- Year built1932
- Mortgage payment
Charming 1930s 2-bed craftsman rancher on a stunning half-acre in North Saanich, offering panoramic ocean views from principal rooms and sundeck. Watch sailboats glide by and anchor at Sidney Spit or simply take in the peaceful beauty of the Gulf Islands. Enjoy spectacular sunrises and moonrises with vibrant coastal skies. This well-cared-for home features warm wood floors, mature landscaping with flowering trees and shrubs, and a tranquil rural setting next to a wooded park filled with birdlife. Detached powered garage, roundabout driveway, and plenty of parking offer convenience and ease. Walk to Panorama Recreation Centre and The Roost Café, and just minutes to Sidney shops, airport, ferries, and Ardmore Golf Course. Perfect as-is or envision your future dream home—this beautiful lot offers excellent potential for redevelopment or investment in a sought-after seaside community. A rare opportunity in an unbeatable location—relax, rebuild, or reimagine your coastal lifestyle. (id:63267)
Home overview
- Cooling None
- Heat source Oil
- # parking spaces 4
- # full baths 1
- # total bathrooms 1.0
- # of above grade bedrooms 2
- Has fireplace (y/n) Yes
- Subdivision Dean park
- View Ocean view
- Zoning description Residential
- Directions 1686436
- Lot dimensions 20076
- Lot size (acres) 0.47171053
- Building size 2157
- Listing # 1014149
- Property sub type Single family residence
- Status Active
- Kitchen 4.089m X 2.769m
Level: Main - Bedroom 3.48m X 2.896m
Level: Main - Dining room 5.867m X 3.073m
Level: Main - Living room 7.798m X 4.089m
Level: Main - Bedroom 2.921m X 2.896m
Level: Main - Bathroom 3 - Piece
Level: Main
- Listing source url Https://www.realtor.ca/real-estate/28885125/8645-east-saanich-rd-north-saanich-dean-park
- Listing type identifier Idx

$-3,168
/ Month

