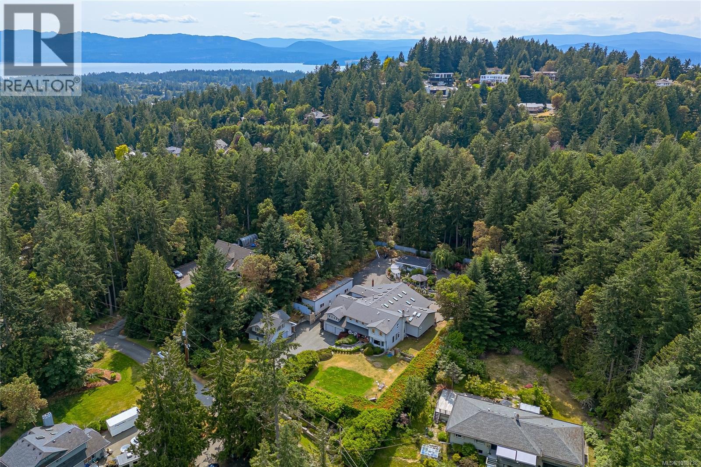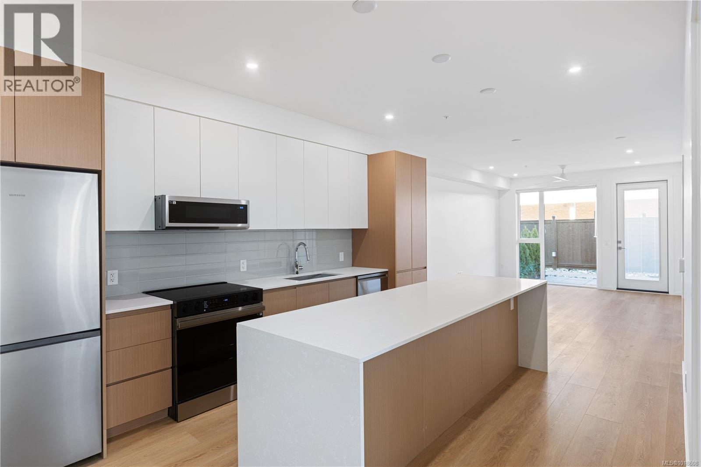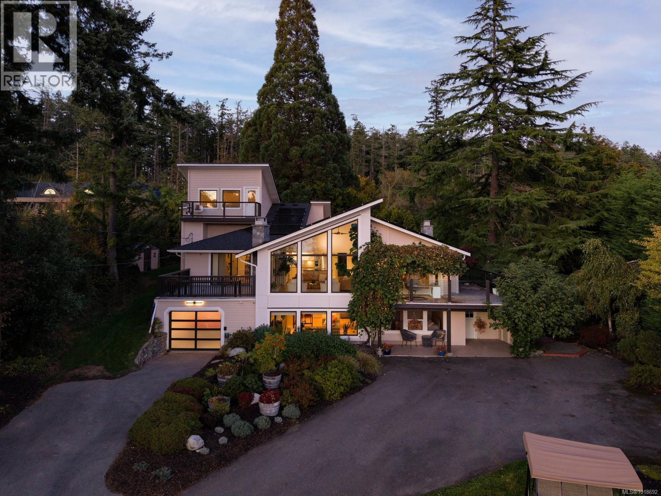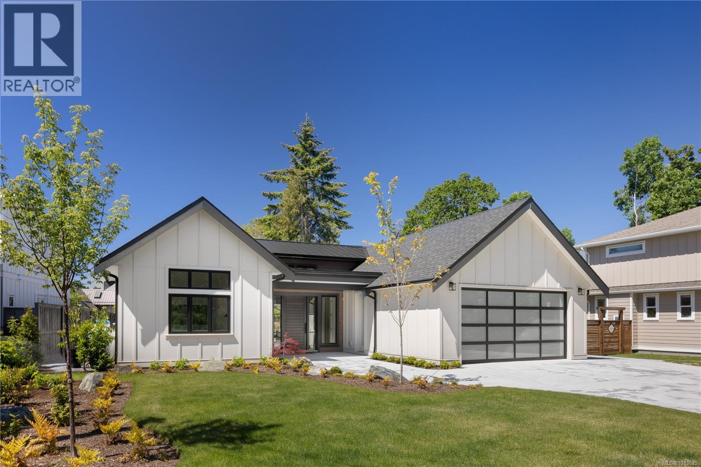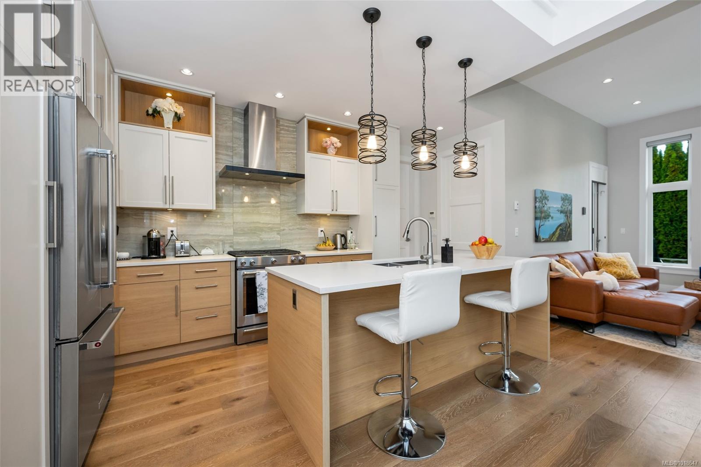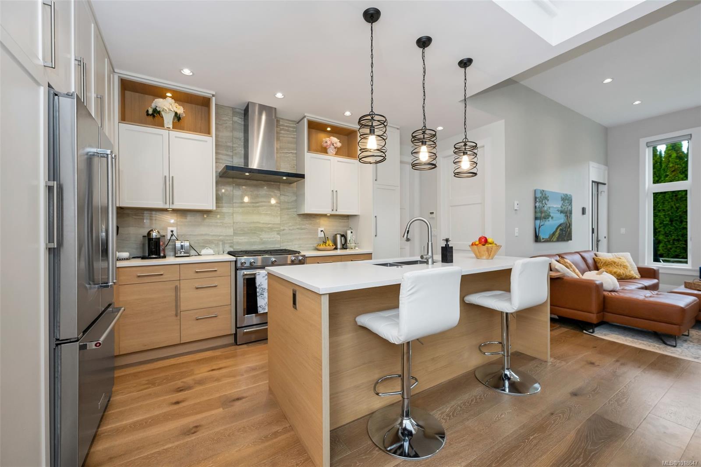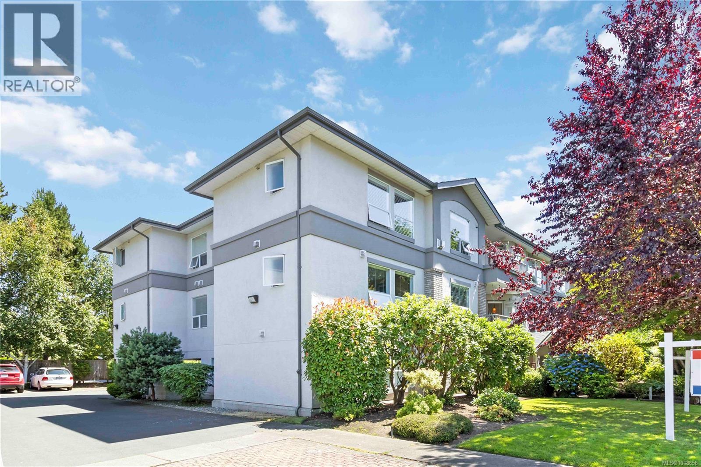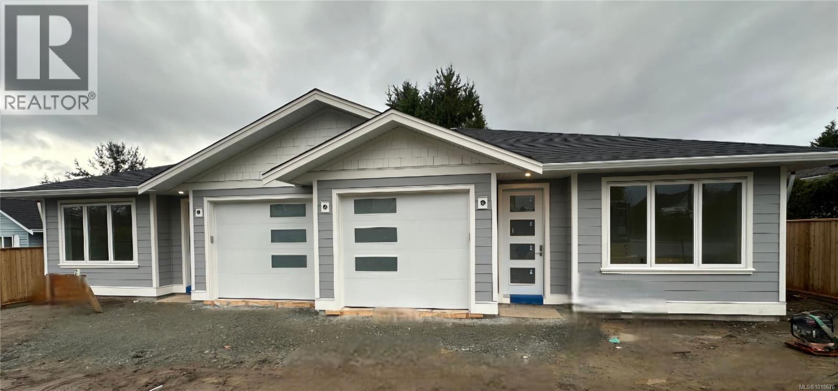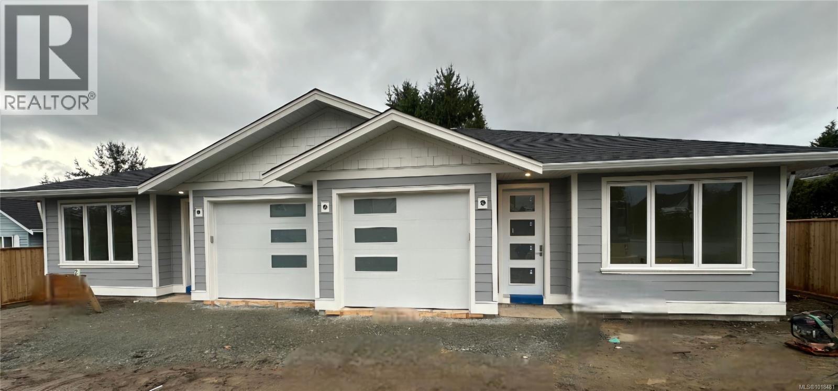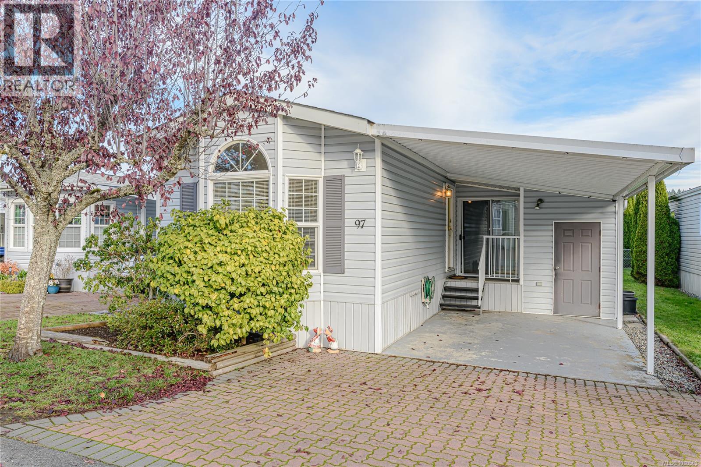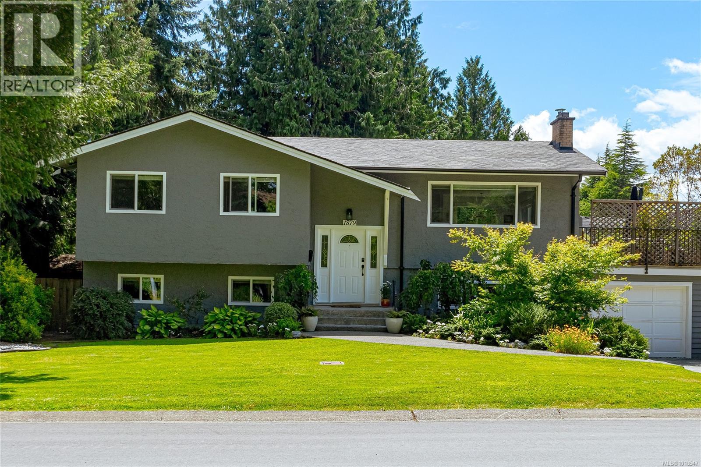- Houseful
- BC
- North Saanich
- Dean Park
- 8660 Richland Pl
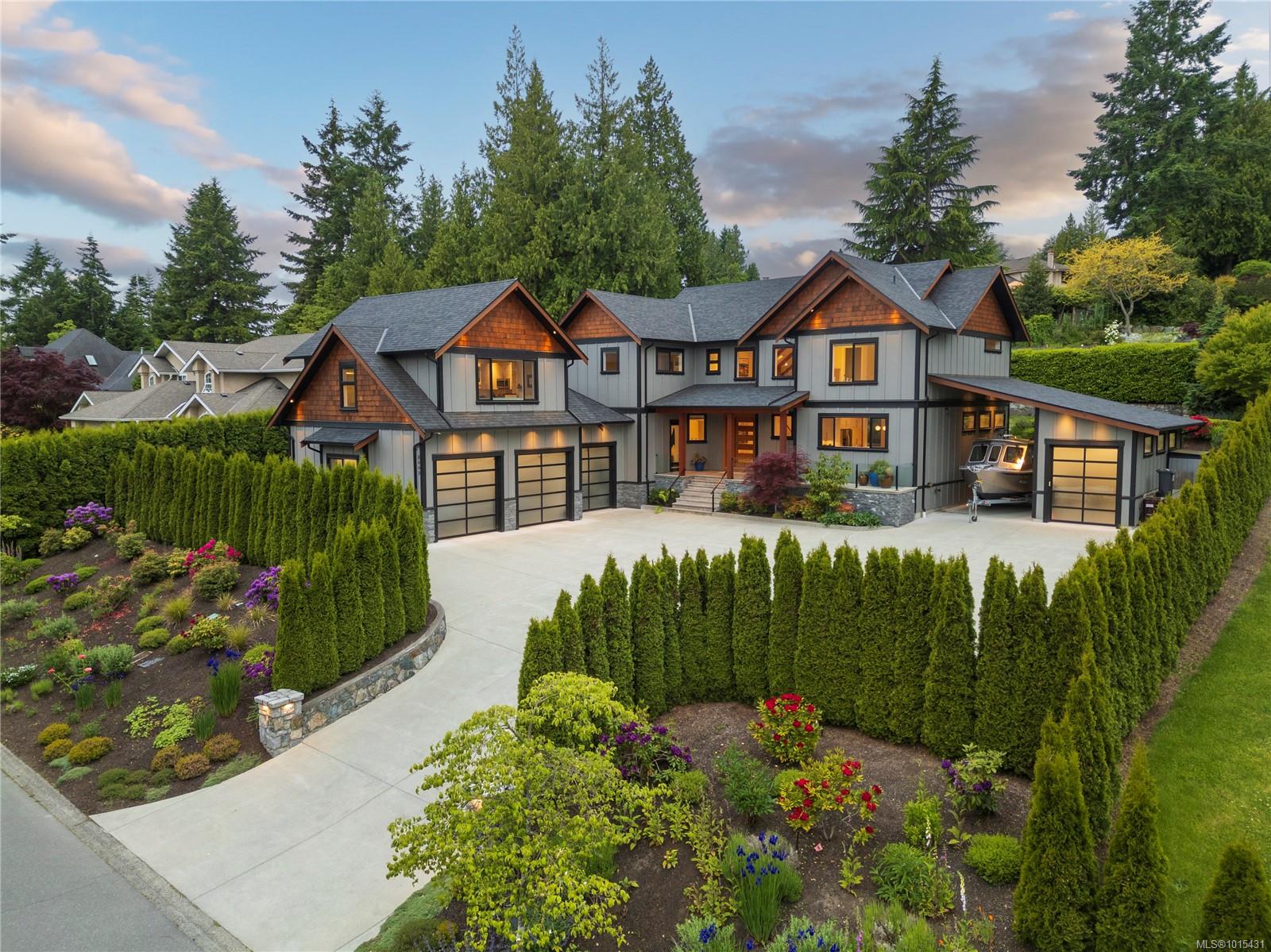
Highlights
Description
- Home value ($/Sqft)$504/Sqft
- Time on Houseful32 days
- Property typeResidential
- StyleWest coast
- Neighbourhood
- Median school Score
- Lot size0.40 Acre
- Year built2018
- Garage spaces6
- Mortgage payment
This Ryan Hoyt Custom Design embodies contemporary sophistication on a .4 acre lot in beautiful Dean Park. A spacious light-filled living room features striking vaulted ceiling, expansive window wall and Douglas fir elements. Open-concept dining is perfect for hosting large gatherings. The kitchen delights with sleek gloss-white & rift-cut oak cabinetry, waterfall island, & custom nook. The main level provides an office, guest bedroom, music room, chic mudroom, & 3-pc bath. Above, the primary suite offers a lavish ensuite & walk-in while separate wing provides 2 more bedrooms with walk-ins & 4-pc bath. Legal, separate suite above garage with private entrance. The grounds impress with extensive stonework, low-maintenance landscape, accessible entry patio, fountain, fire pit, & deluxe garden shed. Four garages + RV port + extensive parking. Nestled in a coveted community near beaches, parks, recreation, amenities, and more. Here You will find the epitome of exclusive executive living!
Home overview
- Cooling Air conditioning
- Heat type Heat pump, natural gas
- Sewer/ septic Sewer to lot
- Construction materials Cement fibre, shingle-wood
- Foundation Concrete perimeter
- Roof Asphalt shingle
- Exterior features Balcony/patio, fencing: partial, sprinkler system
- Other structures Guest accommodations, storage shed
- # garage spaces 6
- # parking spaces 6
- Has garage (y/n) Yes
- Parking desc Attached, carport, driveway, garage, garage double, garage triple, rv access/parking
- # total bathrooms 4.0
- # of above grade bedrooms 5
- # of rooms 26
- Flooring Hardwood, wood
- Appliances Dishwasher, f/s/w/d, microwave, oven/range gas, range hood
- Has fireplace (y/n) Yes
- Laundry information In house, in unit
- Interior features Breakfast nook, closet organizer, dining room, eating area, soaker tub, storage, vaulted ceiling(s), wine storage
- County Capital regional district
- Area North saanich
- View Mountain(s)
- Water source Municipal
- Zoning description Residential
- Exposure East
- Lot desc Private, rectangular lot
- Lot size (acres) 0.4
- Basement information Crawl space
- Building size 5314
- Mls® # 1015431
- Property sub type Single family residence
- Status Active
- Virtual tour
- Tax year 2025
- Dining room Second: 1.829m X 0.914m
Level: 2nd - Bathroom Second
Level: 2nd - Bedroom Second: 4.572m X 3.962m
Level: 2nd - Ensuite Second
Level: 2nd - Kitchen Second: 5.182m X 2.134m
Level: 2nd - Other Second: 7.01m X 1.829m
Level: 2nd - Living room Second: 4.267m X 4.267m
Level: 2nd - Bedroom Second: 3.353m X 3.353m
Level: 2nd - Primary bedroom Second: 4.572m X 4.267m
Level: 2nd - Bedroom Second: 4.267m X 3.658m
Level: 2nd - Bathroom Second
Level: 2nd - Other Main: 1.829m X 1.524m
Level: Main - Bathroom Main
Level: Main - Main: 10.973m X 7.925m
Level: Main - Main: 8.839m X 3.658m
Level: Main - Porch Main: 10.973m X 2.743m
Level: Main - Living room Main: 7.01m X 6.706m
Level: Main - Main: 7.01m X 2.743m
Level: Main - Main: 2.438m X 2.134m
Level: Main - Dining room Main: 4.877m X 3.658m
Level: Main - Laundry Main: 3.353m X 3.353m
Level: Main - Bedroom Main: 3.962m X 3.353m
Level: Main - Office Main: 3.353m X 2.438m
Level: Main - Main: 7.315m X 3.353m
Level: Main - Kitchen Main: 4.572m X 4.267m
Level: Main - Exercise room Main: 4.572m X 3.353m
Level: Main
- Listing type identifier Idx

$-7,141
/ Month

