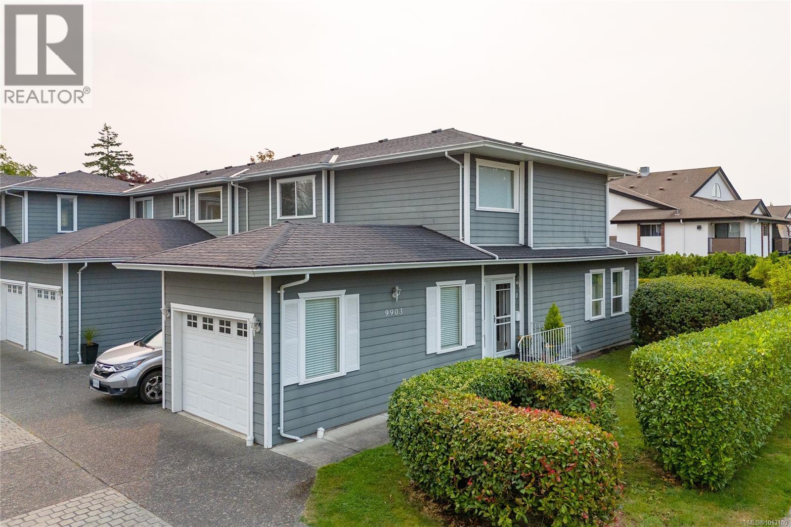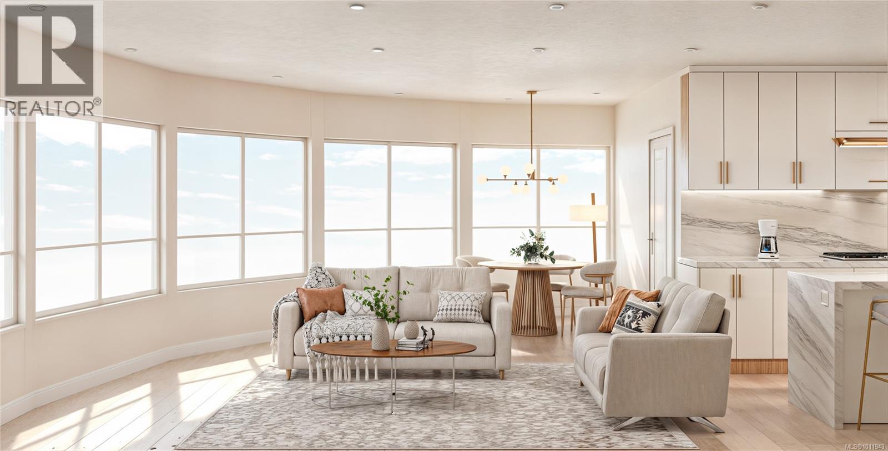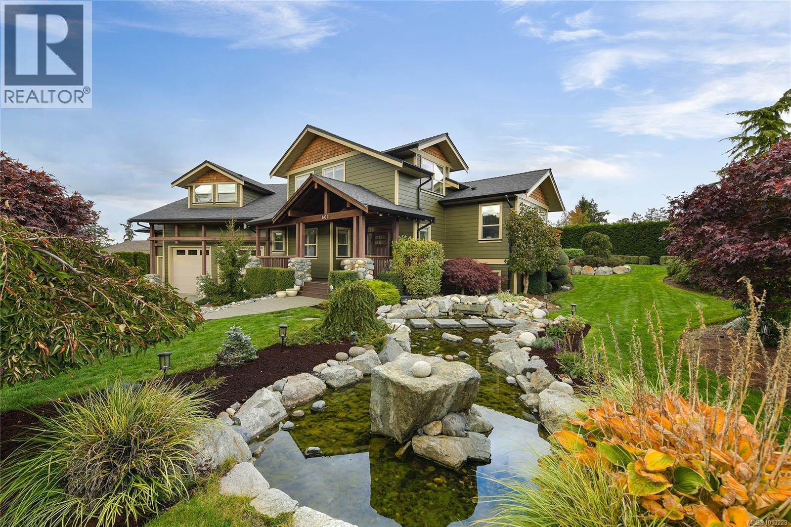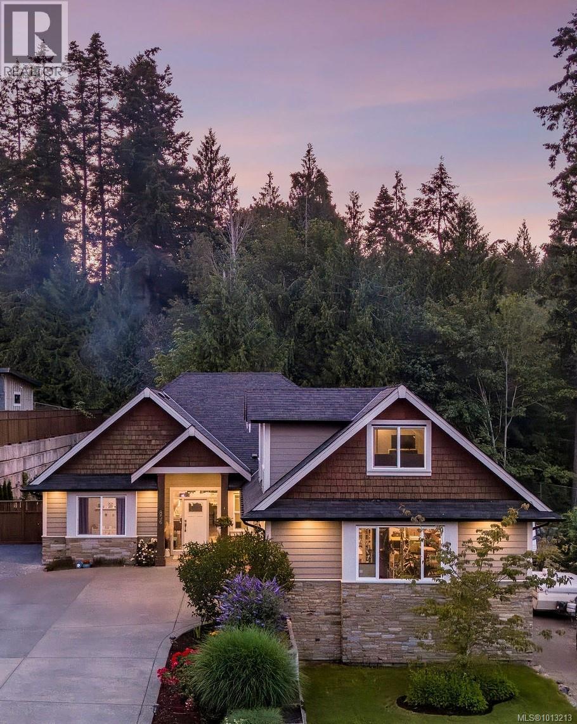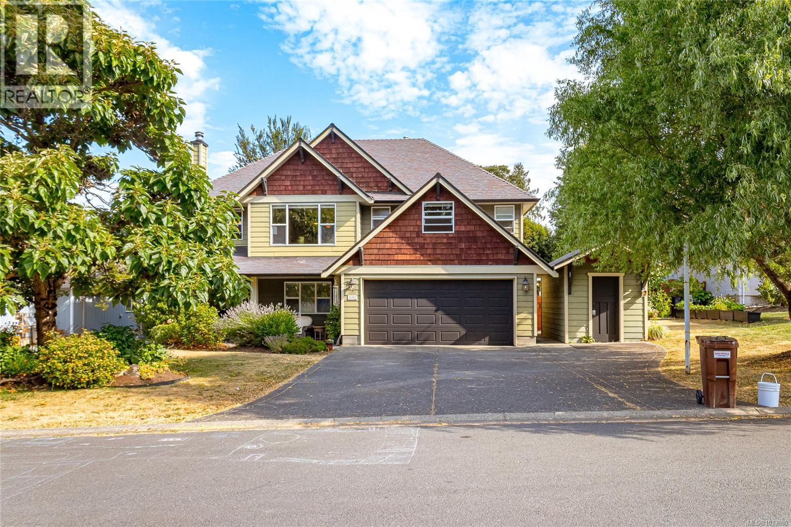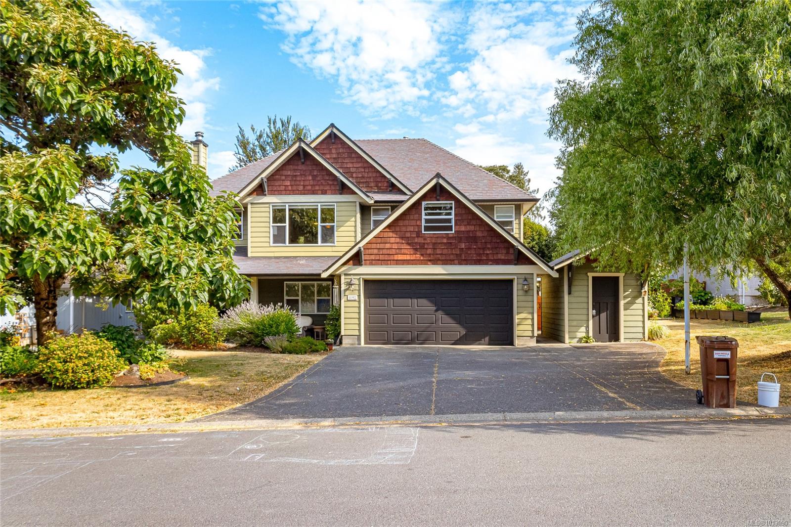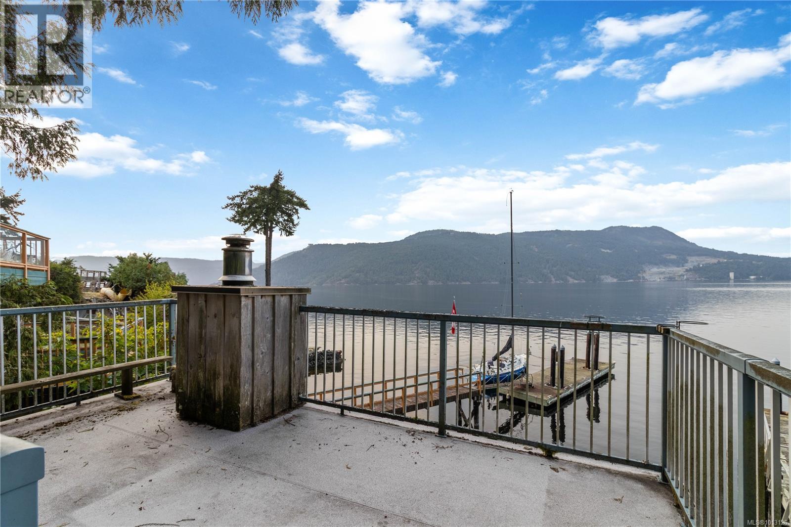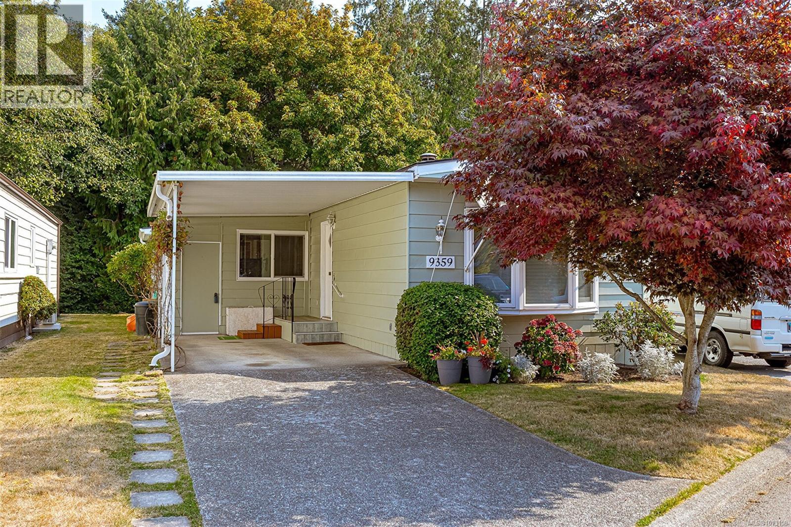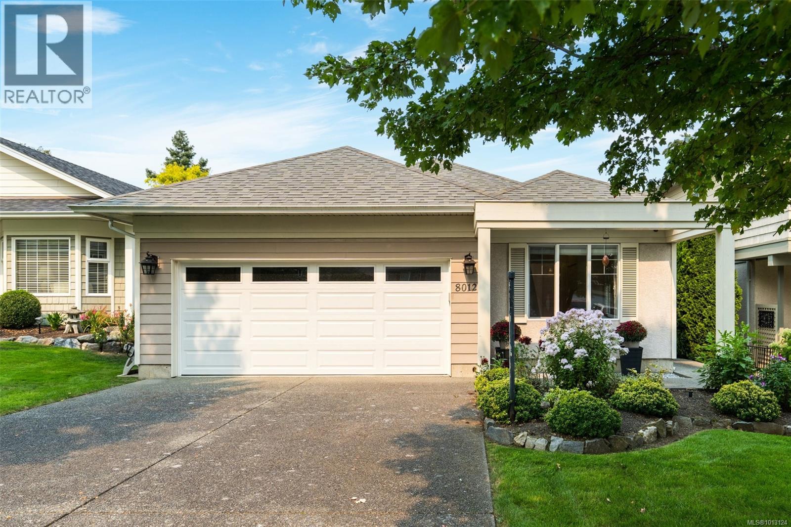- Houseful
- BC
- North Saanich
- Ardmore
- 867 Bradley Dyne Rd
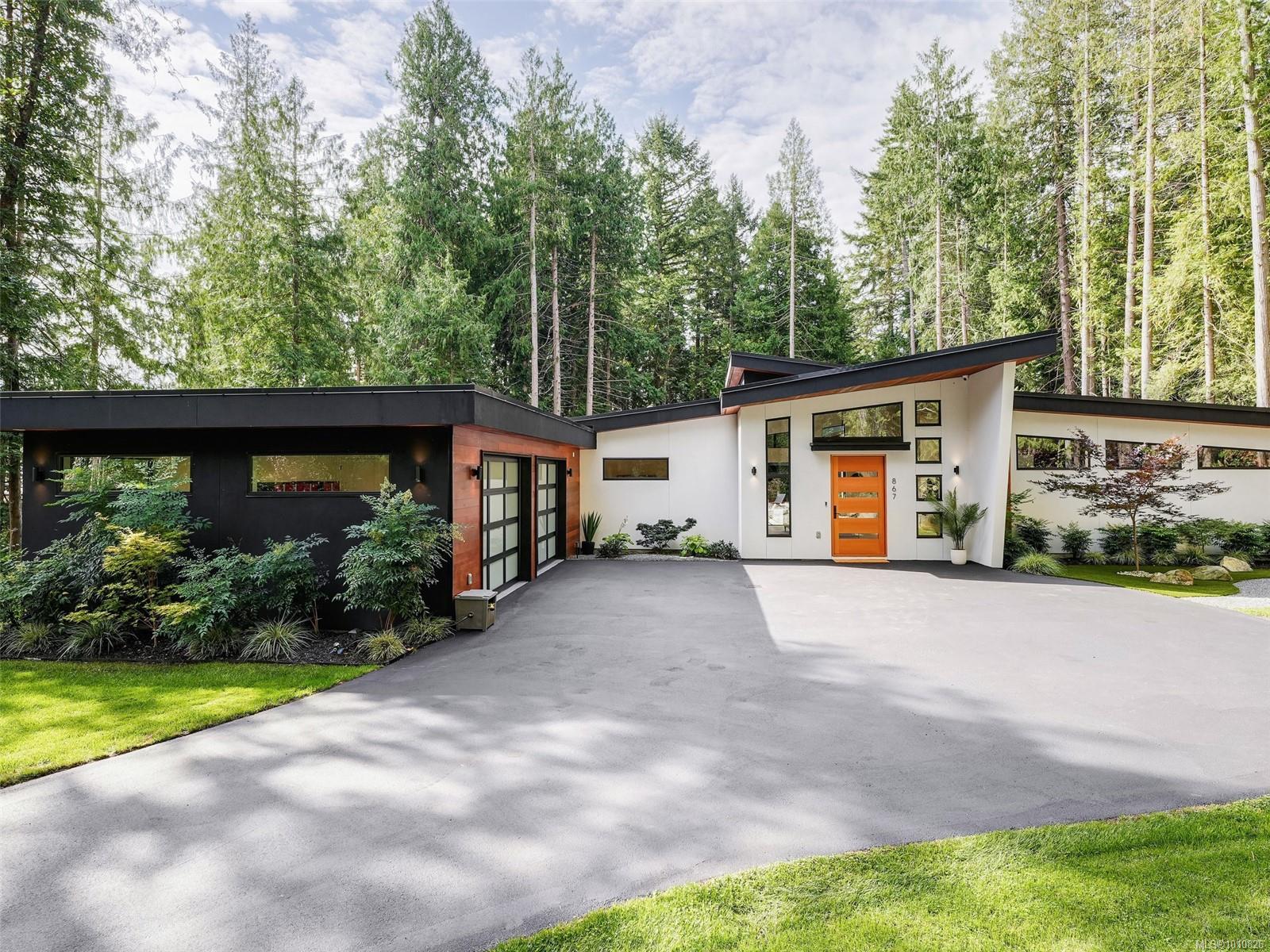
Highlights
Description
- Home value ($/Sqft)$937/Sqft
- Time on Houseful19 days
- Property typeResidential
- StyleWest coast
- Neighbourhood
- Median school Score
- Lot size1 Acres
- Year built2021
- Garage spaces2
- Mortgage payment
Built in 2021 by Award-winning White Wolf Homes, this property has been recognized with multiple Care Awards & was featured in the Times Colonist’s House Beautiful series. Designed for modern single-level living, the 3,200 sq ft main residence offers 3 spacious bedrooms, each w/its own ensuite & generous closets, plus an additional full bath & a dedicated pool bathroom. The layout emphasizes light, scale, & function with vaulted 16-ft ceilings, skylights, walnut cabinetry, Chef’s Kitchen with premium appliances, butler’s pantry, & abundant storage. The detached almost 1000 sq ft 2-bedroom carriage home mirrors the same quality as the main house & includes a private driveway, full kitchen, laundry, & bath—ideal for includes family, guests, or high-end rental income.Outdoors, the fully fenced & professionally landscaped south-facing lot includes a 14’x33’ heated saltwater pool with a fully tiled 3-piece pool bath, surrounded by a new synthetic lawn upgrade for low-maintenance enjoyment.
Home overview
- Cooling Central air, wall unit(s)
- Heat type Electric, forced air, heat pump, propane, radiant floor
- Has pool (y/n) Yes
- Sewer/ septic Septic system
- Utilities Cable available, electricity connected
- Construction materials Insulation all, metal siding, stucco, wood
- Foundation Concrete perimeter
- Roof Asphalt torch on, metal
- Exterior features Balcony/patio, fencing: partial, sprinkler system, swimming pool
- Other structures Guest accommodations
- # garage spaces 2
- # parking spaces 5
- Has garage (y/n) Yes
- Parking desc Attached, driveway, garage double, guest
- # total bathrooms 6.0
- # of above grade bedrooms 5
- # of rooms 30
- Flooring Hardwood, tile
- Appliances Dishwasher, dryer, f/s/w/d, microwave, oven built-in, oven/range gas, range hood, refrigerator, washer
- Has fireplace (y/n) Yes
- Laundry information In house, in unit
- Interior features Closet organizer, controlled entry, dining room, eating area, soaker tub, swimming pool, vaulted ceiling(s), wine storage
- County Capital regional district
- Area North saanich
- Water source Municipal
- Zoning description Residential
- Exposure North
- Lot desc Acreage, corner lot, family-oriented neighbourhood, irrigation sprinkler(s), landscaped, level, near golf course, park setting, private, rectangular lot, rural setting, southern exposure, wooded
- Lot size (acres) 1.0
- Basement information Crawl space
- Building size 4211
- Mls® # 1010826
- Property sub type Single family residence
- Status Active
- Virtual tour
- Tax year 2024
- Ensuite Main
Level: Main - Bedroom Main: 13m X 12m
Level: Main - Bedroom Main: 13m X 10m
Level: Main - Ensuite Main: 15m X 13m
Level: Main - Bathroom Main
Level: Main - Primary bedroom Main: 20m X 11m
Level: Main - Main: 12m X 6m
Level: Main - Den Main: 16m X 14m
Level: Main - Dining room Main: 16m X 11m
Level: Main - Main: 17m X 12m
Level: Main - Laundry Main: 14m X 8m
Level: Main - Main: 11m X 8m
Level: Main - Main: 56m X 36m
Level: Main - Living room Main: 19m X 18m
Level: Main - Main: 10m X 8m
Level: Main - Ensuite Main
Level: Main - Main: 32m X 10m
Level: Main - Storage Main: 5m X 4m
Level: Main - Main: 9m X 6m
Level: Main - Kitchen Main: 18m X 9m
Level: Main - Eating area Main: 18m X 8m
Level: Main - Other: 16m X 13m
Level: Other - Laundry Other: 6m X 6m
Level: Other - Other
Level: Other - Other: 15m X 12m
Level: Other - Other: 6m X 6m
Level: Other - Other: 36m X 8m
Level: Other - Other: 10m X 10m
Level: Other - Other: 14m X 10m
Level: Other - Bathroom Other
Level: Other
- Listing type identifier Idx

$-10,520
/ Month

