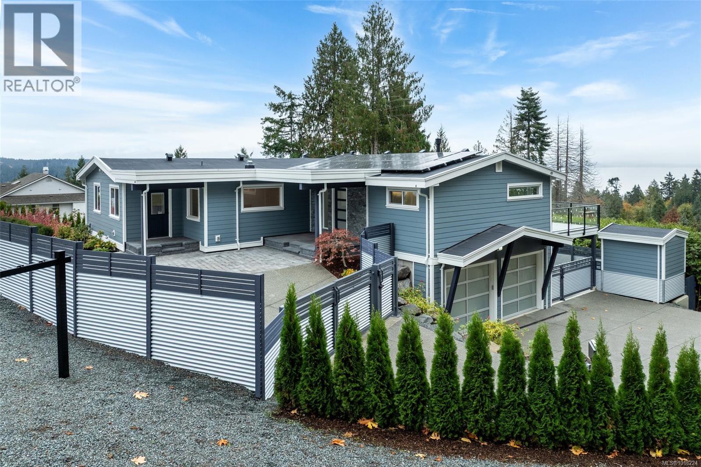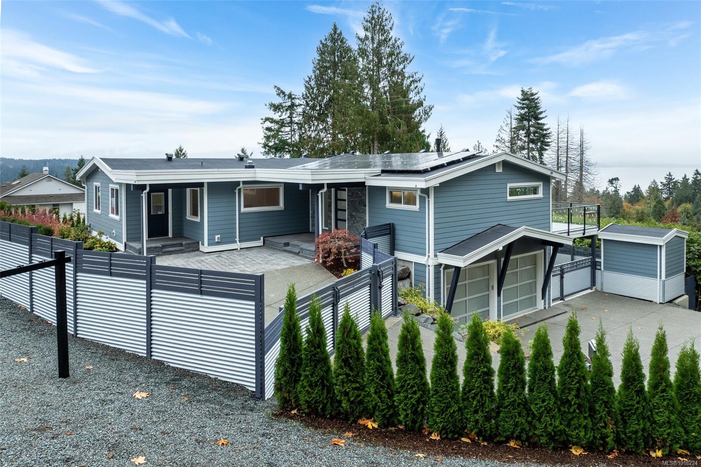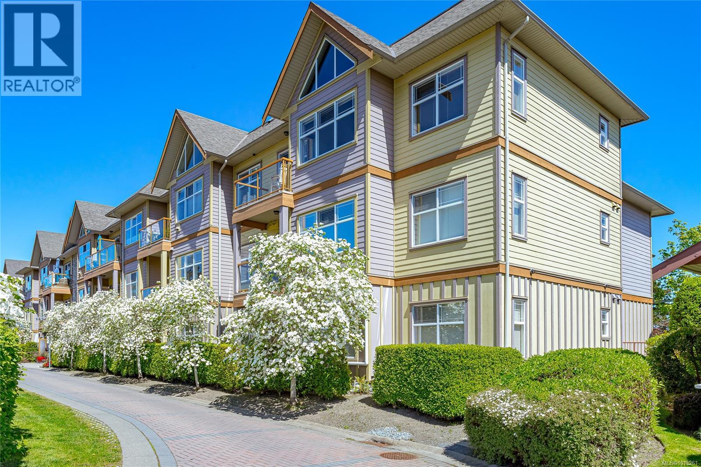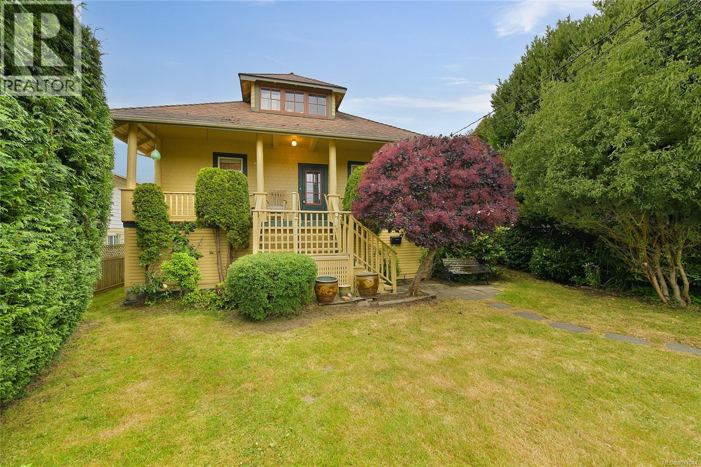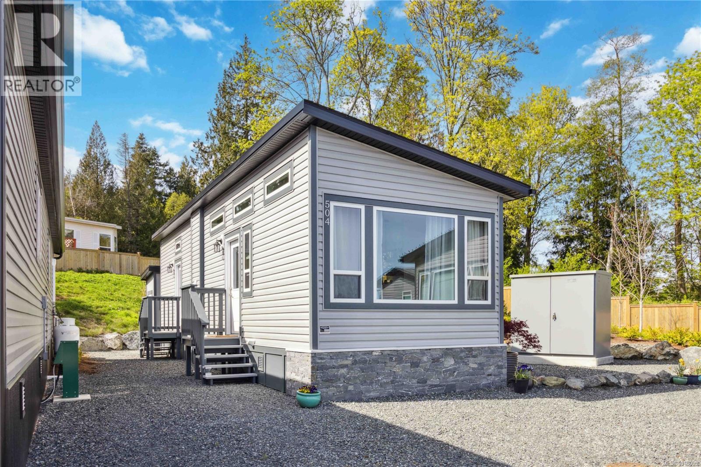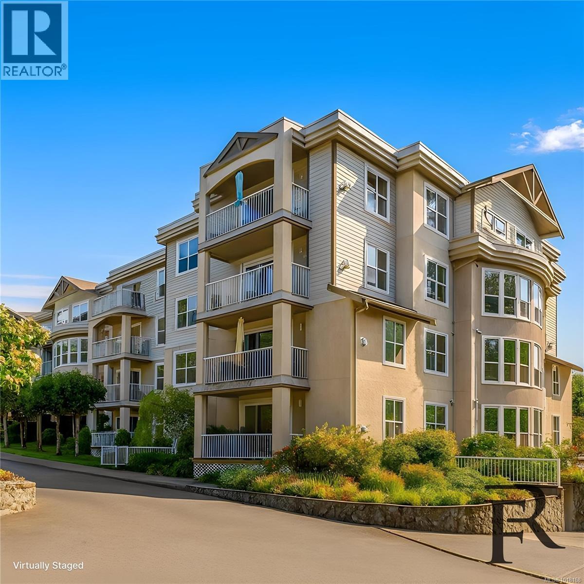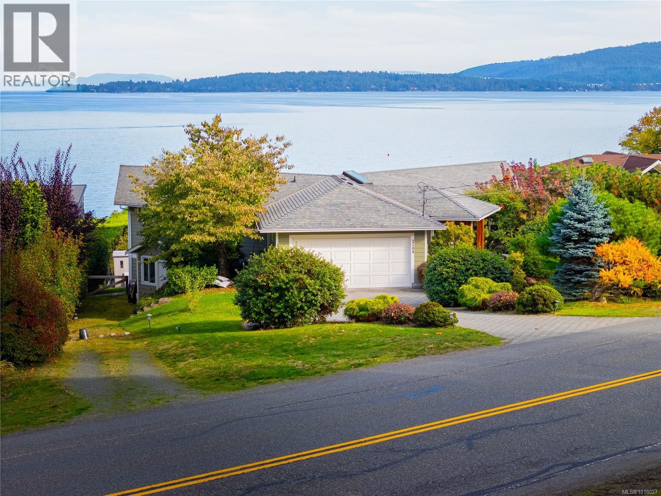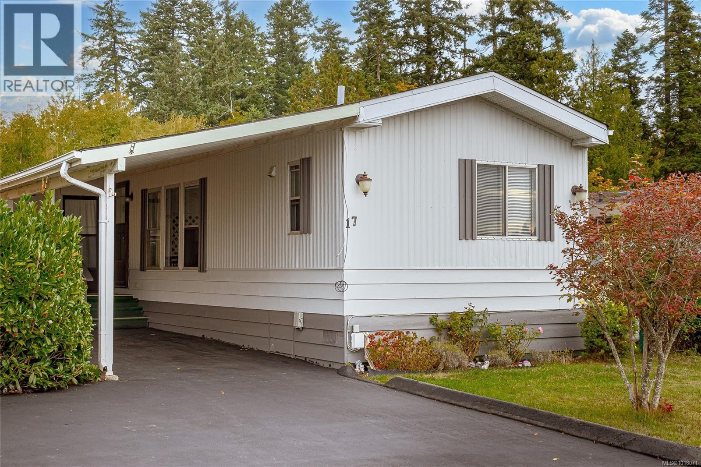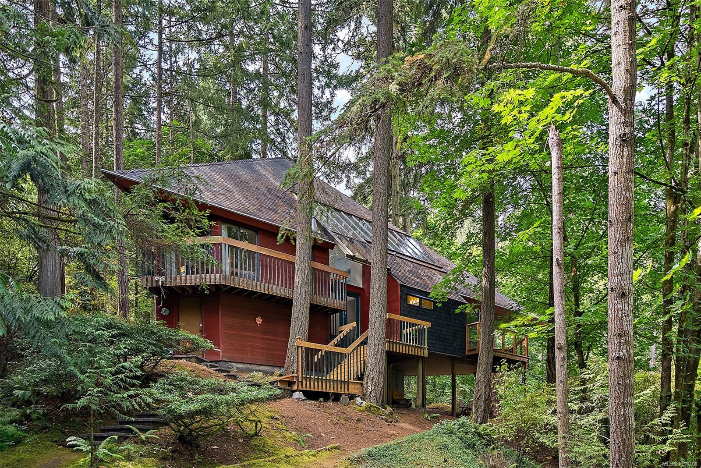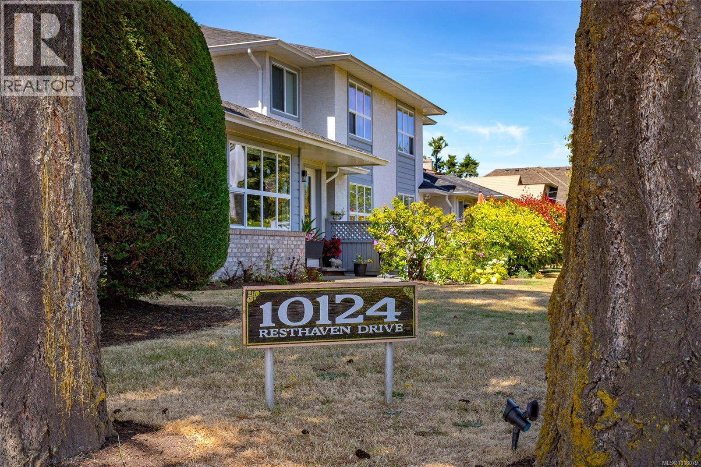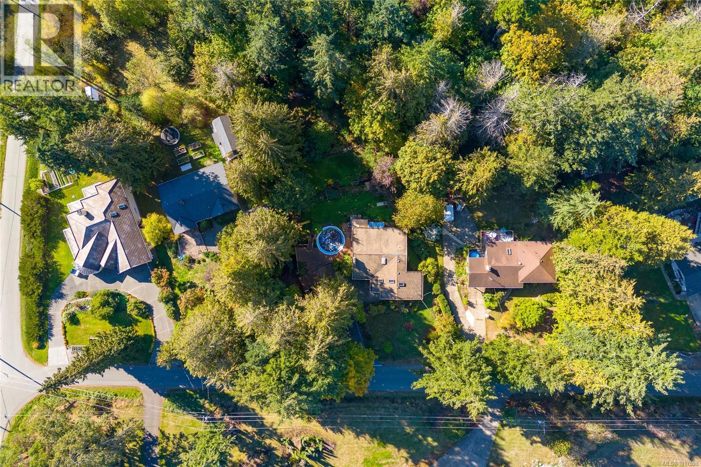- Houseful
- BC
- North Saanich
- Ardmore
- 881 Bradley Dyne Rd
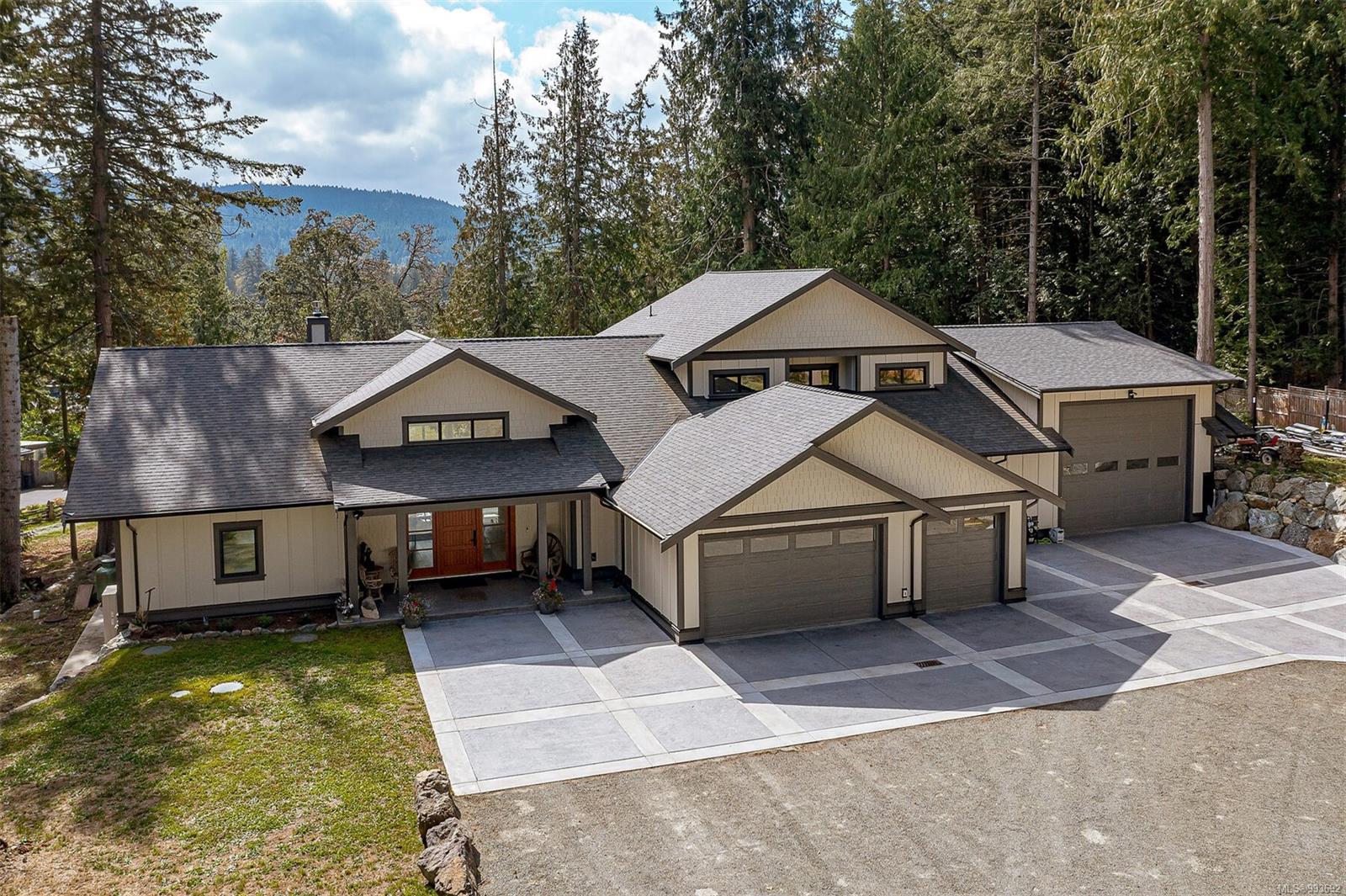
881 Bradley Dyne Rd
881 Bradley Dyne Rd
Highlights
Description
- Home value ($/Sqft)$423/Sqft
- Time on Houseful205 days
- Property typeResidential
- StyleContemporary
- Neighbourhood
- Median school Score
- Lot size1.01 Acres
- Year built2022
- Garage spaces3
- Mortgage payment
Prepare to be impressed by the quality & thought that went into this architectually designed custom home in desirable Ardmore. Tasteful finishings combined with a spacious layout & carefully placed on just over an acre you'll find a perfect balance between community & privacy. A grand entrance leads to the open main living area with 16' ceilings, picture windows, gas fireplace, exquisite kitchen with a butler's pantry & high end appliances. The main home provides a luxurious primary suite on the main level, options for office space, flexroom and loads of storage! The 2 storey, 2 bed/2 bath carriage house for exended family, guests or revenue will impress. Beautiful south gardens with raised beds & a wholesome rustic feeling that brought you to the country in the first place! An incredible shop for the mechanic/hobbyist exceeds expectations! A 3 car garage & a massive driveway offers RV parking plus! It's an easy commute to Victoria & the airport ferries & Sidney are minutes away.
Home overview
- Cooling Air conditioning
- Heat type Forced air, heat pump, propane, radiant floor
- Sewer/ septic Septic system
- Construction materials Cement fibre
- Foundation Concrete perimeter
- Roof Asphalt shingle
- Exterior features Fencing: partial, garden, low maintenance yard
- Other structures Guest accommodations, workshop
- # garage spaces 3
- # parking spaces 15
- Has garage (y/n) Yes
- Parking desc Attached, driveway, garage triple, rv access/parking
- # total bathrooms 5.0
- # of above grade bedrooms 6
- # of rooms 28
- Flooring Hardwood, tile
- Appliances Dishwasher, f/s/w/d, microwave, oven built-in
- Has fireplace (y/n) Yes
- Laundry information In house, in unit, other
- Interior features Ceiling fan(s), closet organizer, dining/living combo, storage, vaulted ceiling(s), workshop
- County Capital regional district
- Area North saanich
- Water source Municipal
- Zoning description Residential
- Exposure North
- Lot desc Near golf course, quiet area, southern exposure, in wooded area
- Lot size (acres) 1.01
- Basement information Crawl space, partially finished
- Building size 8162
- Mls® # 993692
- Property sub type Single family residence
- Status Active
- Virtual tour
- Tax year 2024
- Bathroom Second
Level: 2nd - Bedroom Second: 3.023m X 3.048m
Level: 2nd - Second: 2.388m X 1.727m
Level: 2nd - Family room Second: 7.061m X 3.454m
Level: 2nd - Bedroom Second: 2.997m X 5.283m
Level: 2nd - Basement Lower: 4.115m X 3.734m
Level: Lower - Basement Lower: 8.992m X 3.353m
Level: Lower - Mudroom Main: 6.198m X 2.159m
Level: Main - Dining room Main: 6.528m X 6.782m
Level: Main - Main: 4.902m X 2.718m
Level: Main - Kitchen Main: 4.267m X 9.169m
Level: Main - Main: 9.322m X 7.112m
Level: Main - Workshop Main: 9.068m X 11.608m
Level: Main - Primary bedroom Main: 4.496m X 4.724m
Level: Main - Living room Main: 6.629m X 3.886m
Level: Main - Main: 1.981m X 2.769m
Level: Main - Bathroom Main
Level: Main - Main: 3.683m X 1.549m
Level: Main - Ensuite Main
Level: Main - Bedroom Main: 3.912m X 3.277m
Level: Main - Main: 1.981m X 2.769m
Level: Main - Laundry Main: 2.413m X 5.309m
Level: Main - Bathroom Other
Level: Other - Bedroom Other: 2.642m X 3.124m
Level: Other - Kitchen Other: 3.886m X 3.937m
Level: Other - Bathroom Other
Level: Other - Primary bedroom Other: 6.477m X 3.2m
Level: Other - Living room Other: 3.607m X 3.962m
Level: Other
- Listing type identifier Idx

$-9,197
/ Month

