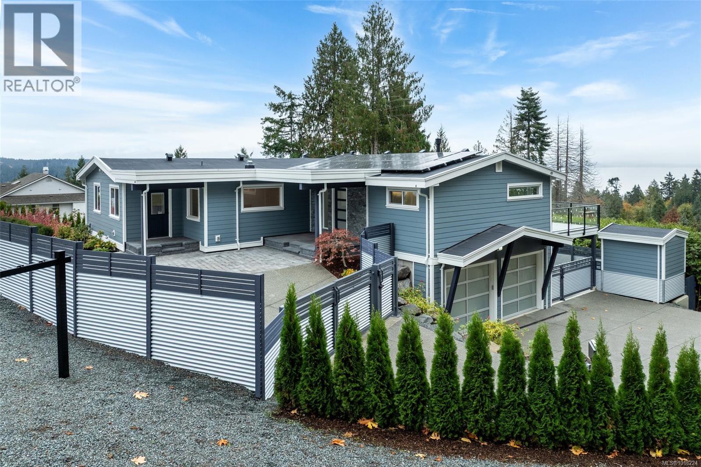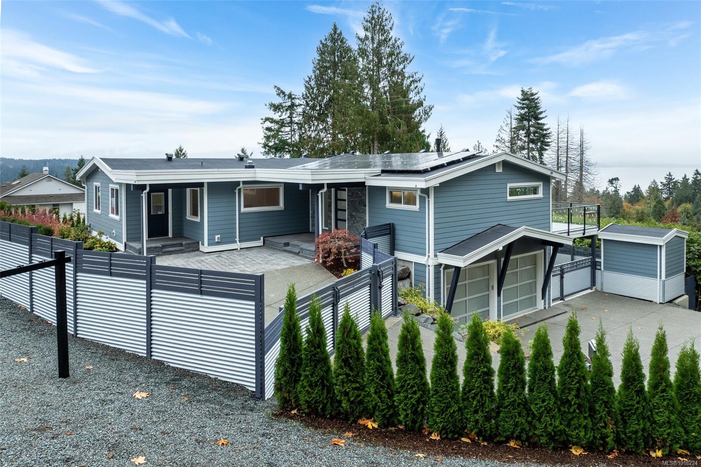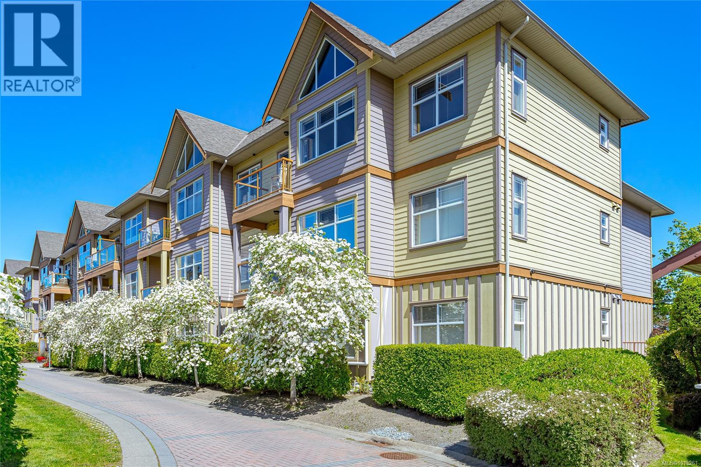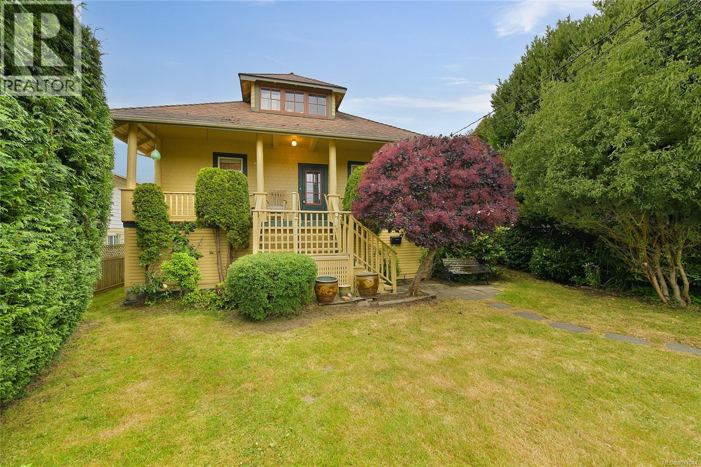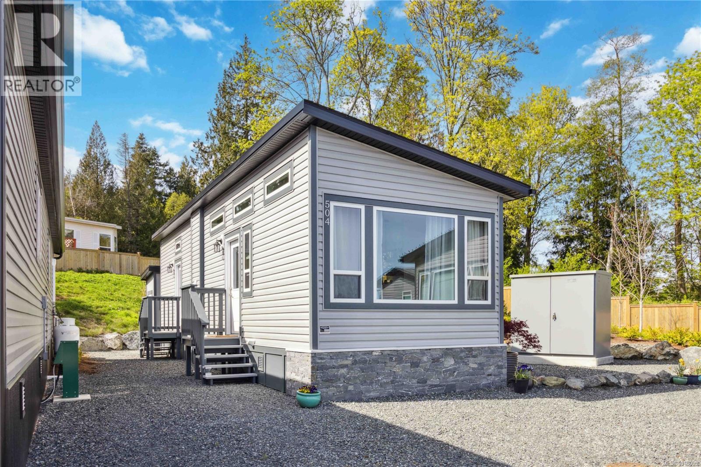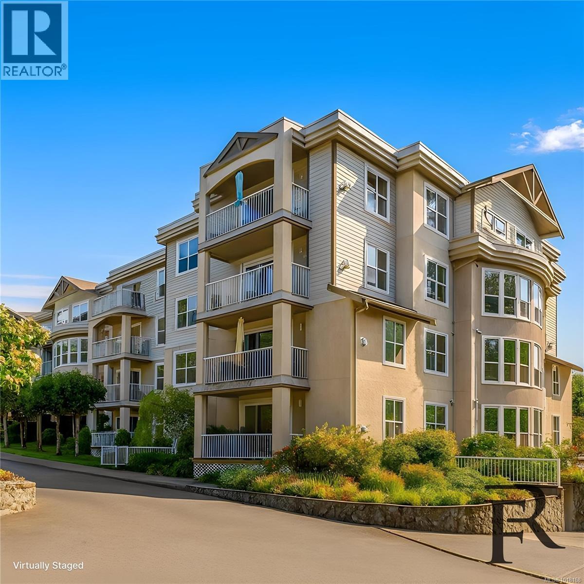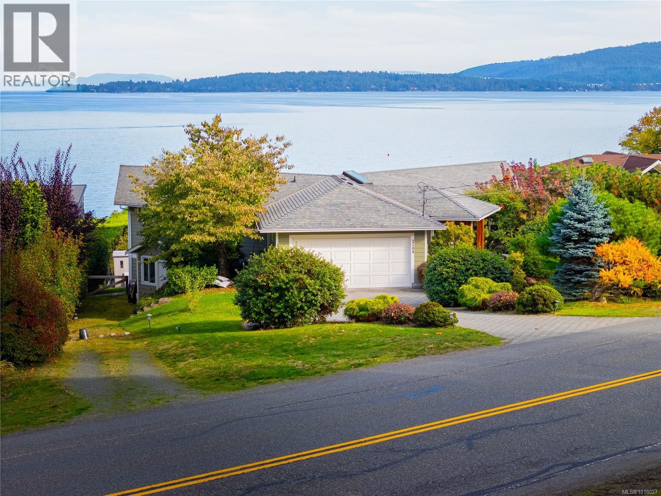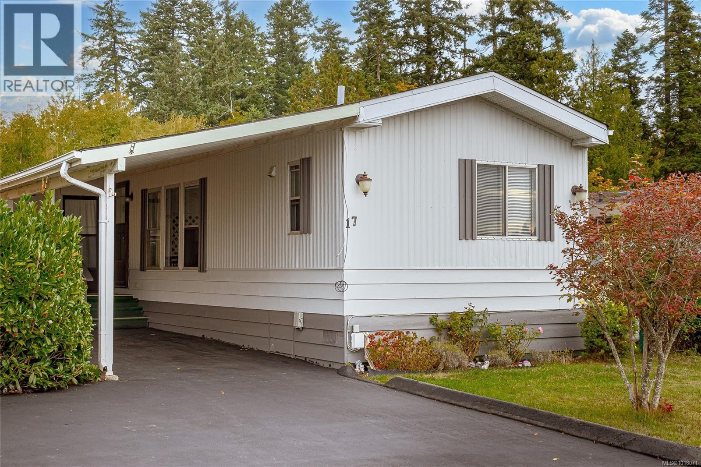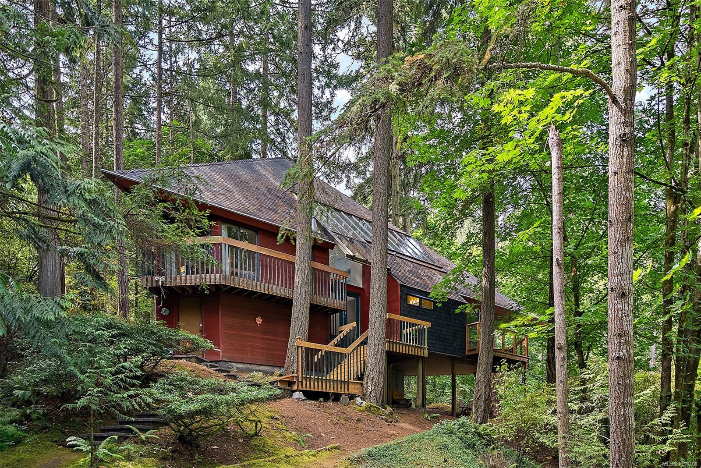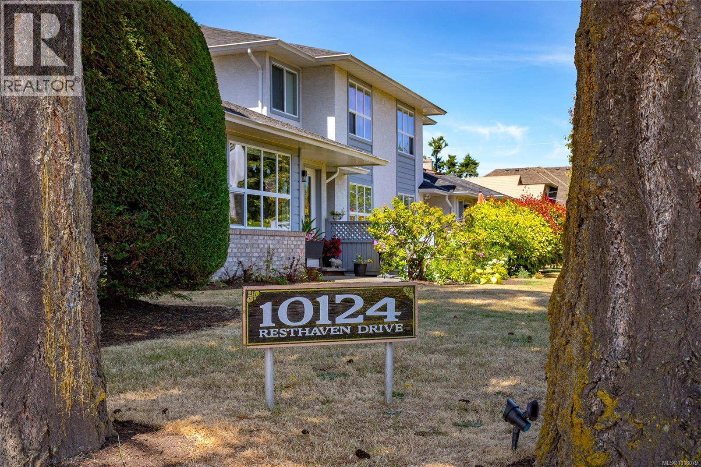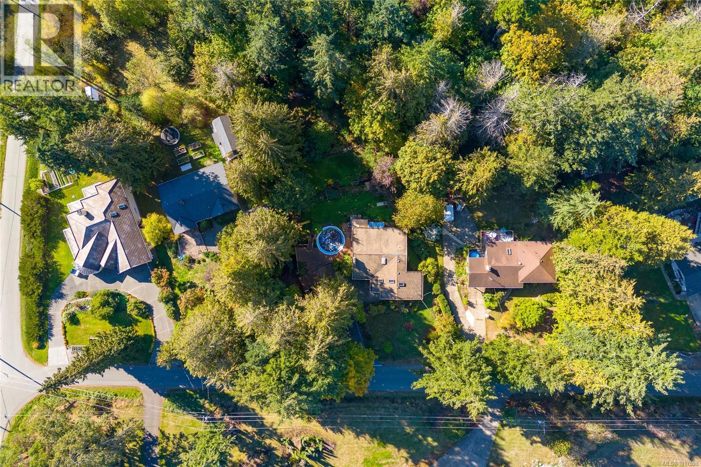- Houseful
- BC
- North Saanich
- Ardmore
- 885 Falkirk Ave
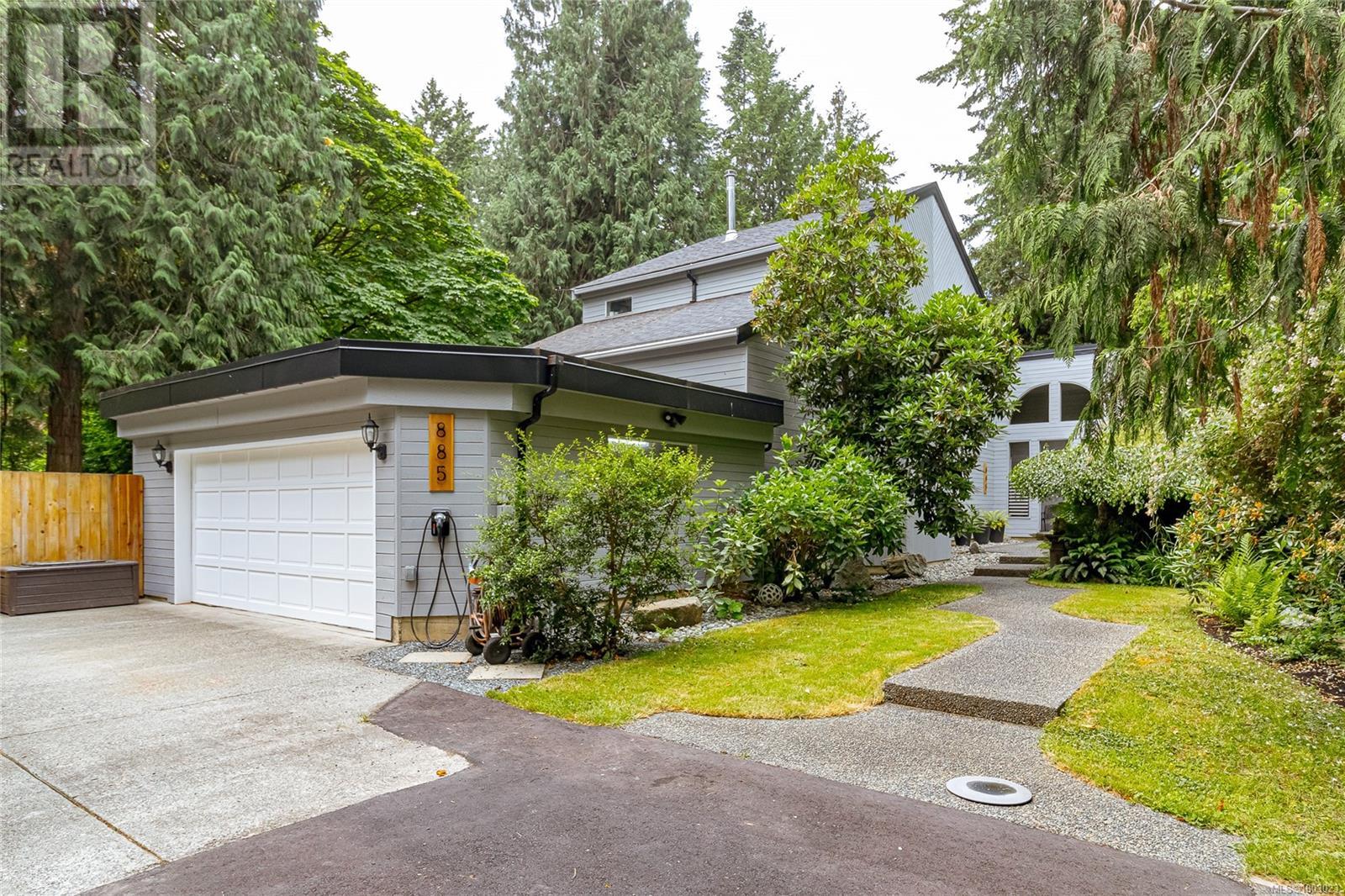
885 Falkirk Ave
885 Falkirk Ave
Highlights
Description
- Home value ($/Sqft)$478/Sqft
- Time on Houseful129 days
- Property typeSingle family
- Neighbourhood
- Median school Score
- Lot size0.93 Acre
- Year built1988
- Mortgage payment
Architecturally designed and beautifully maintained, this stunning Ardmore residence offers bright, open principal rooms with sweeping views of a serene, park-like backyard. Meticulously maintained over the years, this home has been fully updated for modern comfort and family life. The impressive formal living room features a vaulted ceiling and a rotunda with wraparound windows, overlooking the beautiful, private outdoor area. Elevated just steps above, the dining area flows seamlessly into the stylish custom-designed kitchen featuring ample cabinetry and a walk-in pantry. A cozy wood stove anchors the family room, which also includes a built-in home office, offering flexibility and function. The peaceful primary suite is located on the main floor and features a 3-piece ensuite and walk-in closet. Upstairs, three spacious bedrooms provide plenty of room for family or guests, two of which open onto a sunny, south-facing deck. The fully finished lower level offers a wealth of options—home theatre, hobby room, additional office, or storage space. The oversized double garage adds even more versatility with a bonus storage and workshop space. Comfort is prioritized with dual heat pumps and an HRV system. Ideally located near scenic walking trails, a popular nine-hole golf course, and several west-facing beaches, this home truly offers the best of the coveted Ardmore lifestyle. (id:63267)
Home overview
- Cooling Air conditioned
- Heat source Electric, wood
- Heat type Heat pump
- # parking spaces 2
- # full baths 3
- # total bathrooms 3.0
- # of above grade bedrooms 4
- Has fireplace (y/n) Yes
- Subdivision Ardmore
- Zoning description Residential
- Lot dimensions 0.93
- Lot size (acres) 0.93
- Building size 3974
- Listing # 1003023
- Property sub type Single family residence
- Status Active
- Balcony 4.547m X 1.397m
Level: 2nd - Bedroom 3.759m X 3.505m
Level: 2nd - Bedroom 3.251m X 5.207m
Level: 2nd - Bedroom 3.531m X 6.477m
Level: 2nd - Bathroom 4 - Piece
Level: 2nd - Storage 3.023m X 3.962m
Level: Lower - Other 3.378m X 4.064m
Level: Lower - Other 2.311m X 8.331m
Level: Lower - Recreational room 3.505m X 7.29m
Level: Lower - 1.88m X 2.311m
Level: Main - Ensuite 3 - Piece
Level: Main - 7.671m X 5.08m
Level: Main - Sitting room 3.15m X 3.073m
Level: Main - Bathroom 2 - Piece
Level: Main - Den 3.048m X 4.242m
Level: Main - Pantry 1.422m X 1.092m
Level: Main - Family room 3.531m X 4.242m
Level: Main - Laundry 3.607m X 3.327m
Level: Main - Kitchen 3.835m X 4.572m
Level: Main - Primary bedroom 4.902m X 4.191m
Level: Main
- Listing source url Https://www.realtor.ca/real-estate/28477228/885-falkirk-ave-north-saanich-ardmore
- Listing type identifier Idx

$-5,064
/ Month

