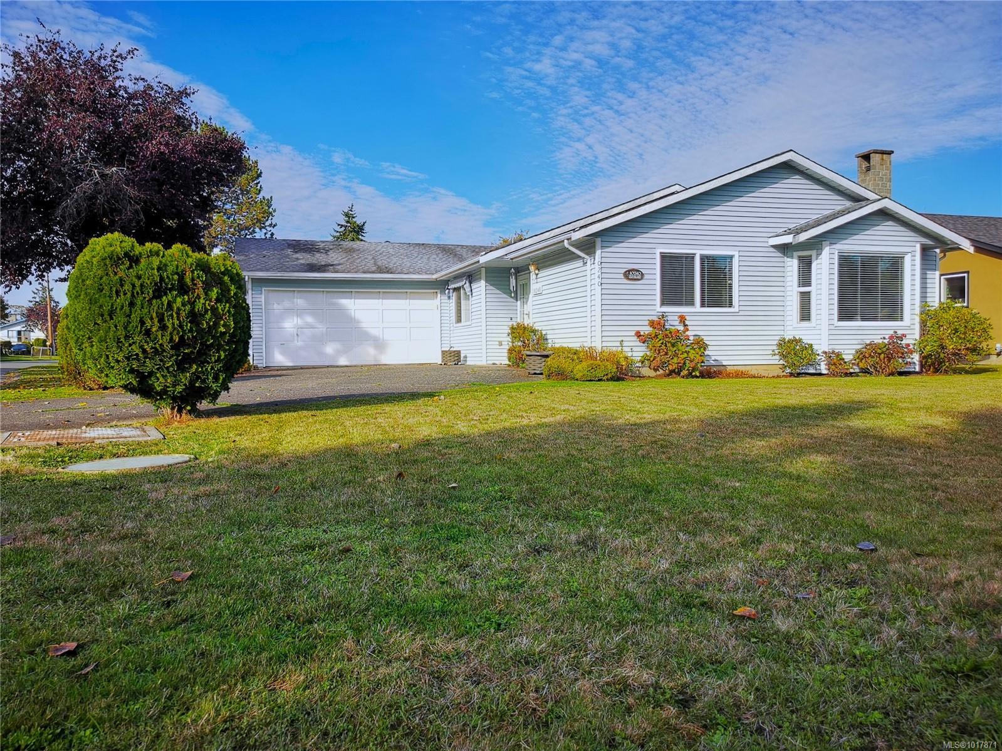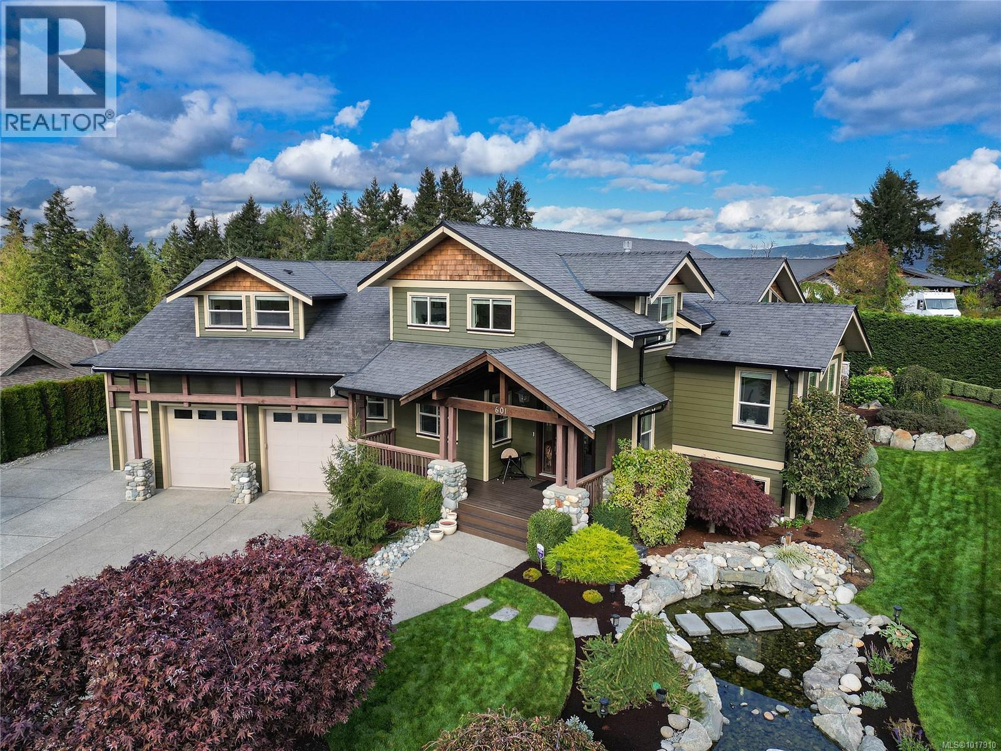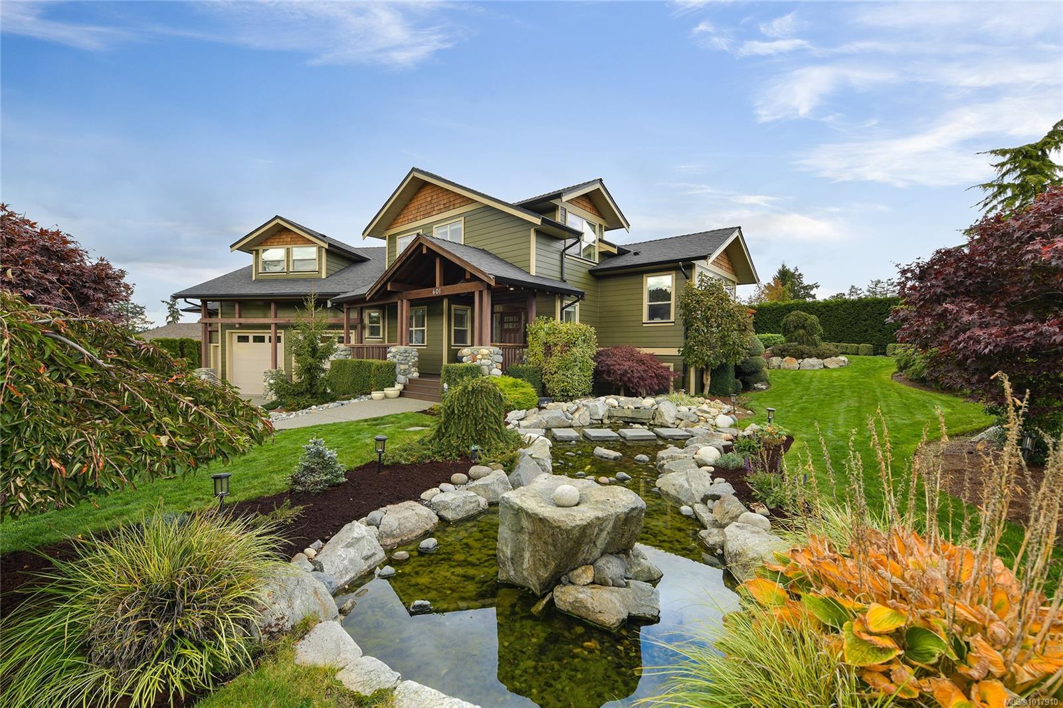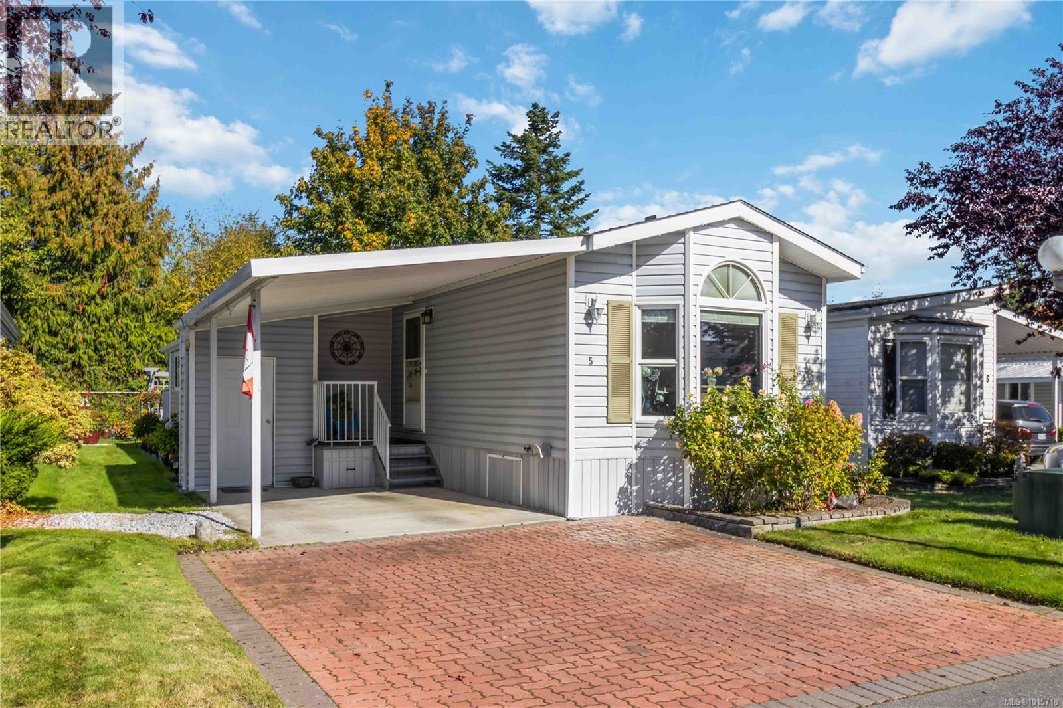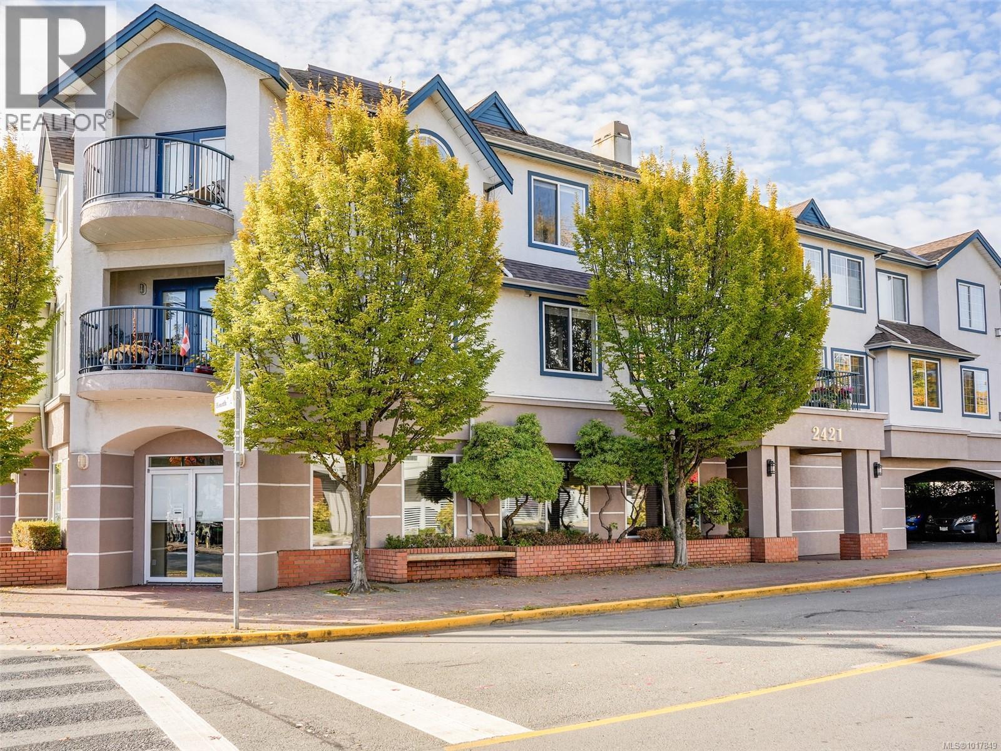- Houseful
- BC
- North Saanich
- Dean Park
- 8870 Forest Park Dr
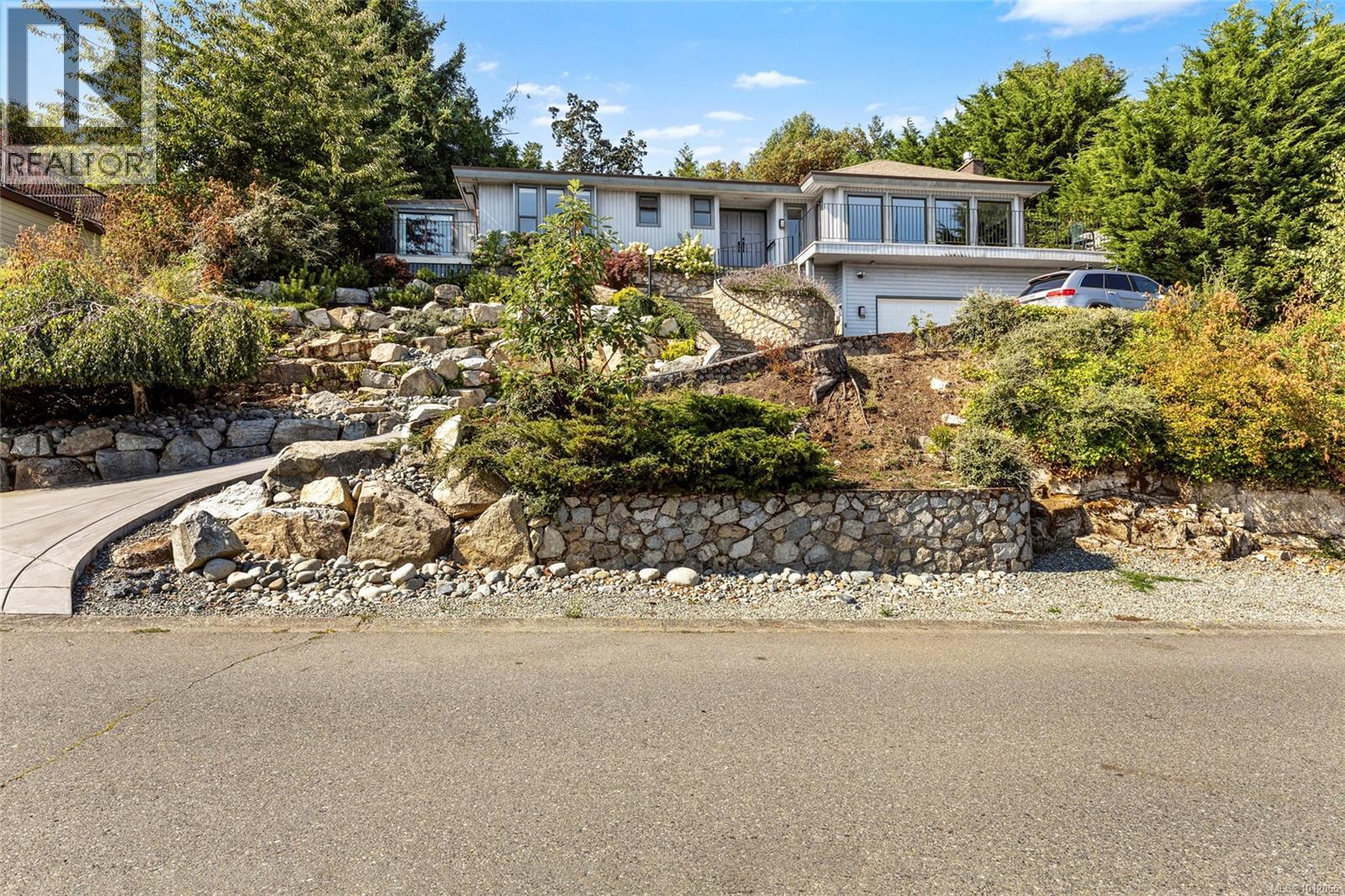
8870 Forest Park Dr
8870 Forest Park Dr
Highlights
Description
- Home value ($/Sqft)$650/Sqft
- Time on Houseful56 days
- Property typeSingle family
- Neighbourhood
- Median school Score
- Year built1985
- Mortgage payment
8870 Forest Park Drive – Executive Residence with Panoramic Ocean & Mountain Views Welcome to this beautifully upgraded executive home offering 2,200 sq. ft. of refined living space on a generous 15,000 sq. ft. lot. With over $300,000 in premium upgrades, this 3-bedroom, 3-bathroom residence blends luxury, comfort, and spectacular natural surroundings. From the moment you step inside, you’re greeted by sweeping ocean and mountain views enjoyed from multiple rooms throughout the home and the expansive front sundeck—the perfect place to entertain or simply soak in the scenery. The thoughtfully designed floor plan features elegant principal rooms, a gourmet kitchen, and a spacious primary suite that captures the same breathtaking vistas. The attached double garage adds convenience and functionality to this impressive property. Whether you’re hosting gatherings, relaxing in style, or appreciating the tranquility of your private yard, this home delivers the ideal West Coast lifestyle. (id:63267)
Home overview
- Cooling None
- Heat source Electric, natural gas, propane
- # parking spaces 2
- Has garage (y/n) Yes
- # full baths 3
- # total bathrooms 3.0
- # of above grade bedrooms 3
- Has fireplace (y/n) Yes
- Subdivision Dean park
- View Mountain view, ocean view
- Zoning description Residential
- Lot dimensions 14984
- Lot size (acres) 0.35206768
- Building size 3075
- Listing # 1012065
- Property sub type Single family residence
- Status Active
- Laundry 3.658m X 1.829m
Level: Main - Primary bedroom 4.267m X 3.962m
Level: Main - Other 2.743m X 4.267m
Level: Main - Dining room 4.877m X 3.353m
Level: Main - Ensuite 3 - Piece
Level: Main - Ensuite 3 - Piece
Level: Main - Bedroom 3.658m X 3.048m
Level: Main - Workshop 7.01m X 2.743m
Level: Main - Living room 6.401m X 6.706m
Level: Main - Sunroom 6.401m X 4.267m
Level: Main - 3.353m X 2.134m
Level: Main - Kitchen 4.572m X 3.353m
Level: Main - Bathroom 2 - Piece
Level: Main - Bedroom 4.267m X 3.048m
Level: Main
- Listing source url Https://www.realtor.ca/real-estate/28779097/8870-forest-park-dr-north-saanich-dean-park
- Listing type identifier Idx

$-5,331
/ Month








