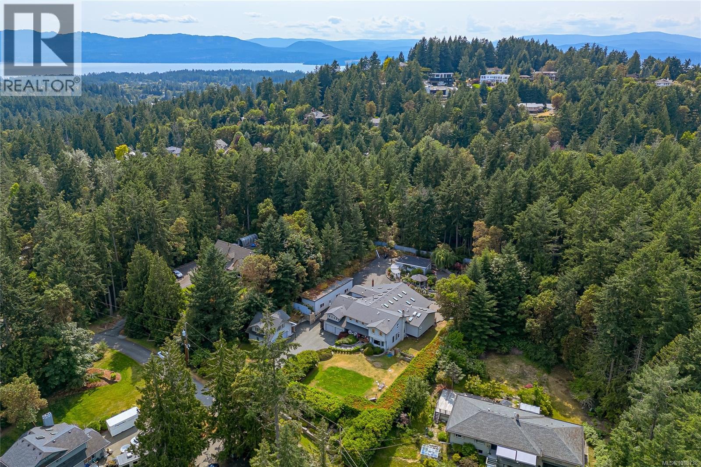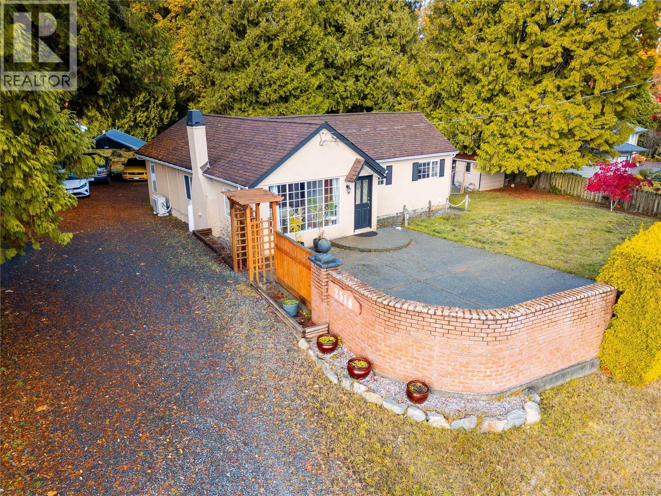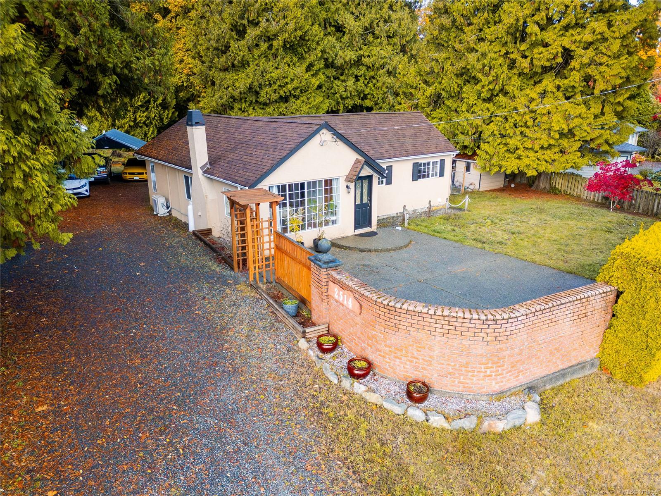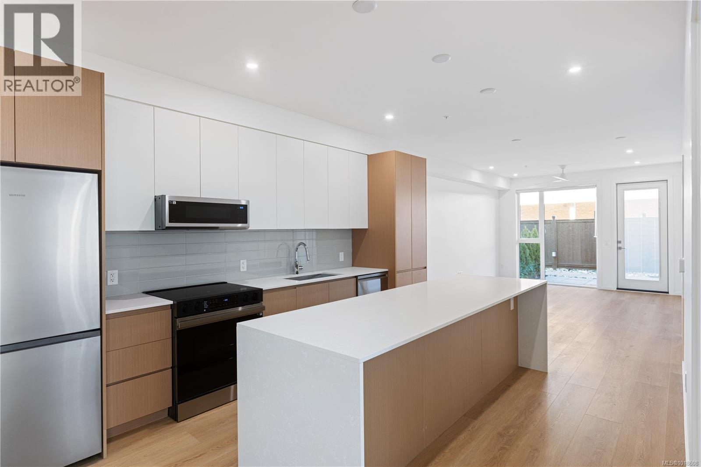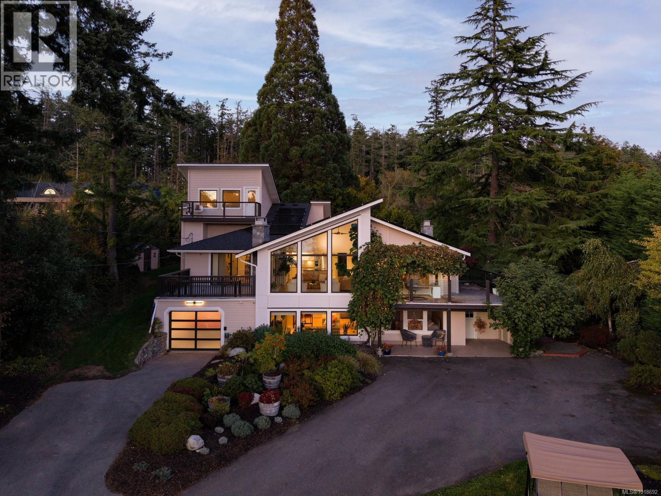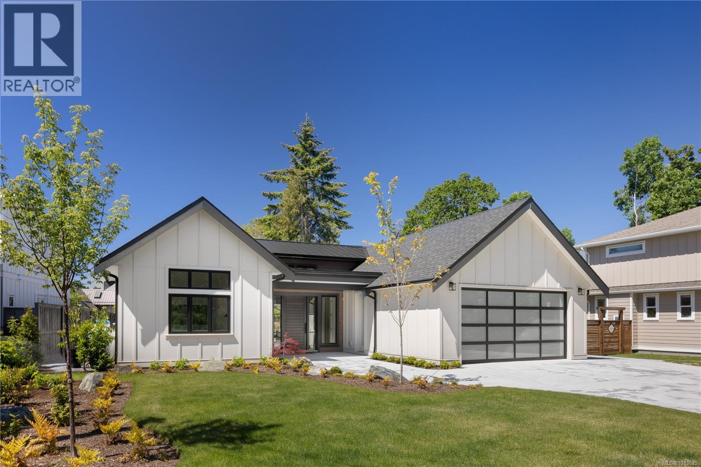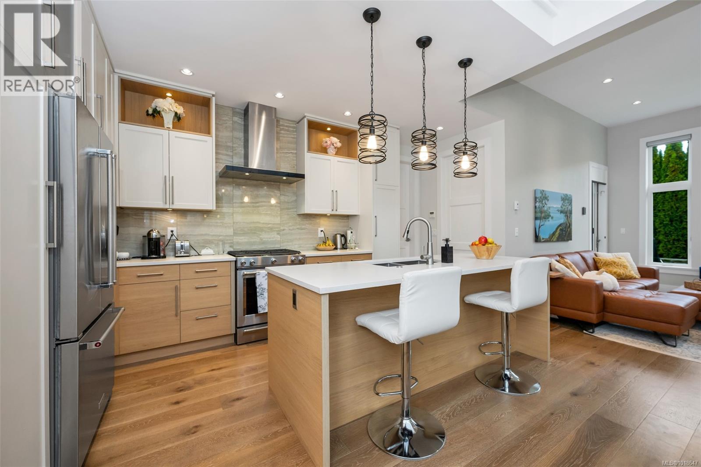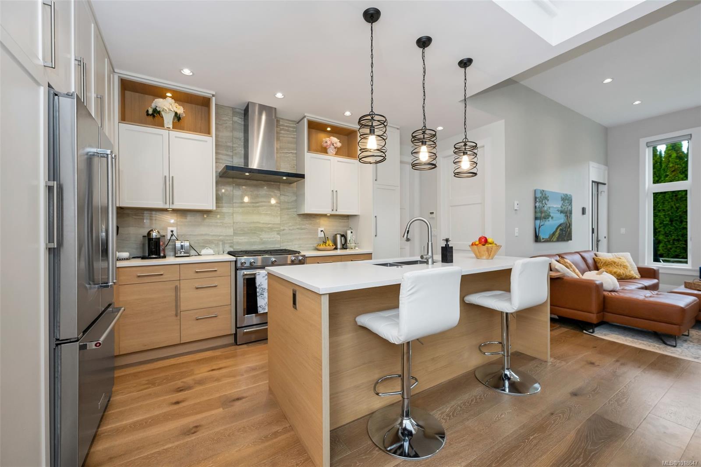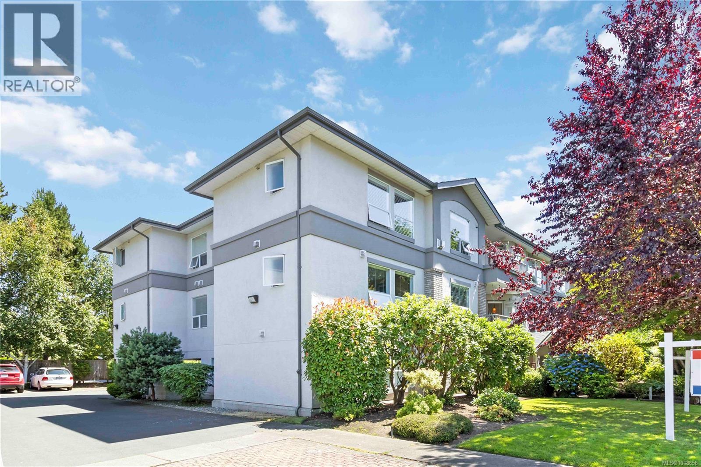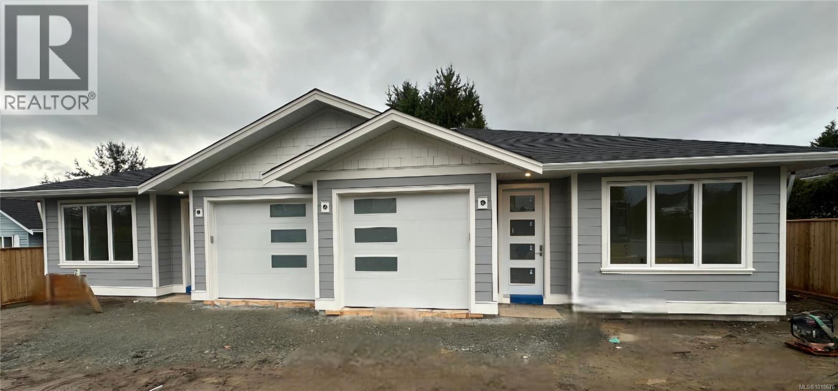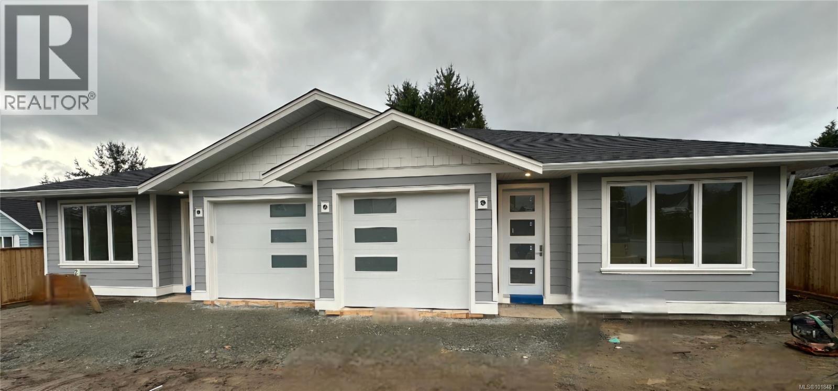- Houseful
- BC
- North Saanich
- Dean Park
- 8909 Park Pacific Ter
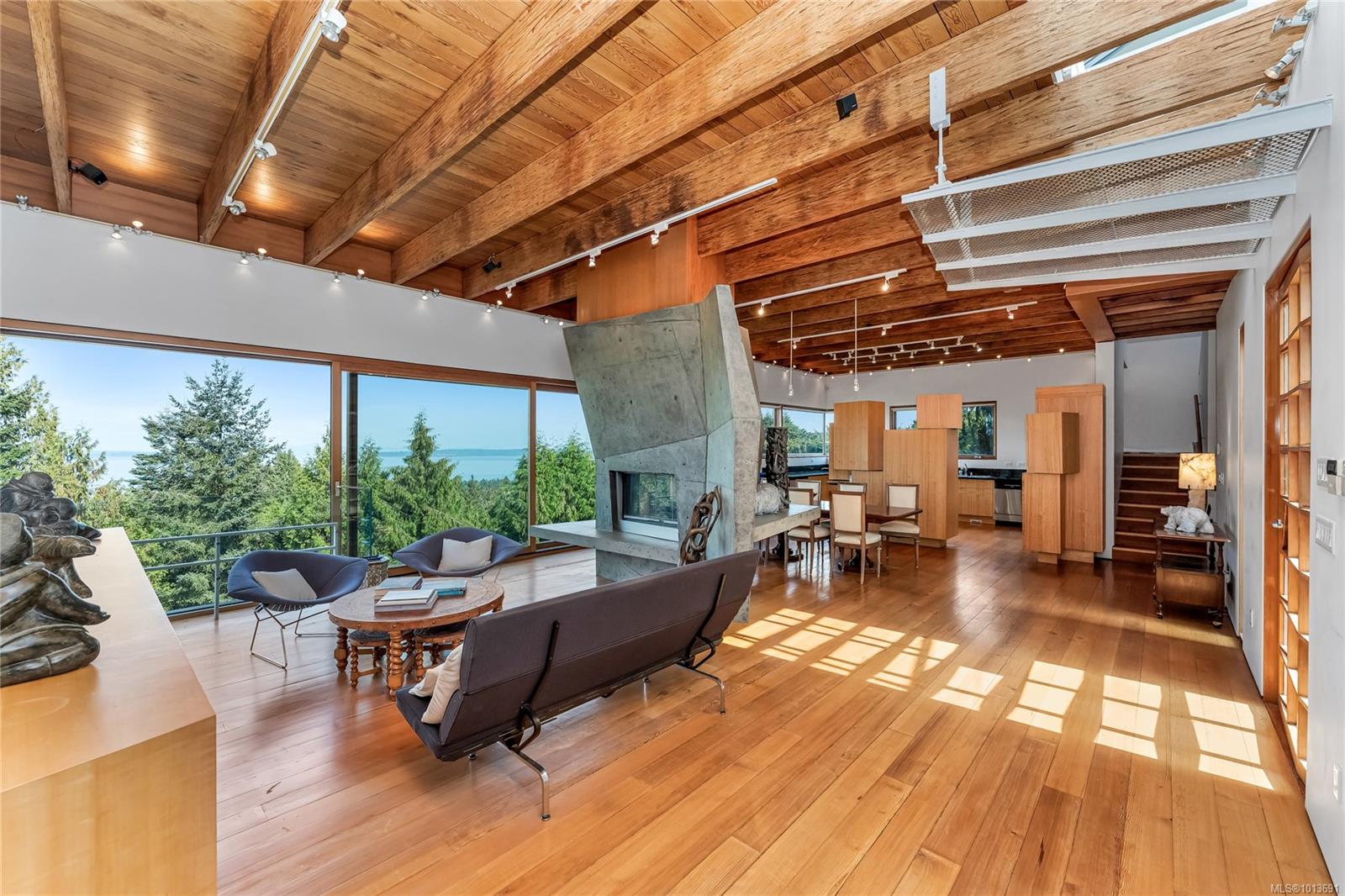
8909 Park Pacific Ter
8909 Park Pacific Ter
Highlights
Description
- Home value ($/Sqft)$769/Sqft
- Time on Houseful48 days
- Property typeResidential
- StyleContemporary
- Neighbourhood
- Median school Score
- Lot size0.45 Acre
- Year built2000
- Mortgage payment
Available for the first time “Boulder House” is an architectural and sustainable-design icon. This one-of-a-kind residence seamlessly integrates with its .45-acre landscape, boasts 180° Salish Sea views. Natural light, exposed engineered fir beams, reclaimed fir floors with radiant heat, a dramatic see-through concrete crystal-inspired fireplace, and custom cabinetry are among its hallmarks. The chef’s kitchen features sculptured, building block-design cabinets, natural granite countertops, and premium appliances. The primary suite offers a private terrace and a spa-inspired ensuite. A two-car garage, elevator, rooftop deck offer more; flex rooms support up to 4 bedrooms and concrete and steel construction can support expansion. Featured in The New York Times and other publications, Boulder House is blocks from John Dean Park, and a short drive to Victoria International Airport, Swartz Bay ferry terminal and downtown Victoria. Tranquility, luxury and architectural excellence await.
Home overview
- Cooling Other
- Heat type Baseboard, hot water, radiant ceiling
- Sewer/ septic Sewer connected
- Construction materials Concrete, frame wood
- Foundation Concrete perimeter
- Roof Asphalt torch on
- Exterior features Garden, security system, see remarks
- # parking spaces 4
- Parking desc Carport double, driveway
- # total bathrooms 3.0
- # of above grade bedrooms 3
- # of rooms 14
- Flooring Softwood
- Has fireplace (y/n) Yes
- Laundry information In house
- Interior features Closet organizer, dining/living combo, eating area, elevator
- County Capital regional district
- Area North saanich
- View Valley, ocean
- Water source Municipal
- Zoning description Residential
- Exposure East
- Lot desc Cul-de-sac, family-oriented neighbourhood
- Lot size (acres) 0.45
- Basement information Other
- Building size 3901
- Mls® # 1013691
- Property sub type Single family residence
- Status Active
- Virtual tour
- Tax year 2025
- Bedroom Second: 4.801m X 4.394m
Level: 2nd - Library Second: 4.801m X 3.734m
Level: 2nd - Second: 6.553m X 4.978m
Level: 2nd - Bathroom Second: 2.692m X 2.438m
Level: 2nd - Bathroom Lower: 4.318m X 2.616m
Level: Lower - Primary bedroom Lower: 3.48m X 5.309m
Level: Lower - Storage Main: 5.258m X 8.255m
Level: Main - Living room Main: 5.258m X 6.604m
Level: Main - Dining room Main: 3.556m X 6.604m
Level: Main - Main: 6.172m X 6.375m
Level: Main - Bedroom Main: 5.258m X 4.039m
Level: Main - Bathroom Main: 2.565m X 1.676m
Level: Main - Laundry Main: 2.87m X 2.159m
Level: Main - Kitchen Main: 4.013m X 5.613m
Level: Main
- Listing type identifier Idx

$-8,000
/ Month

