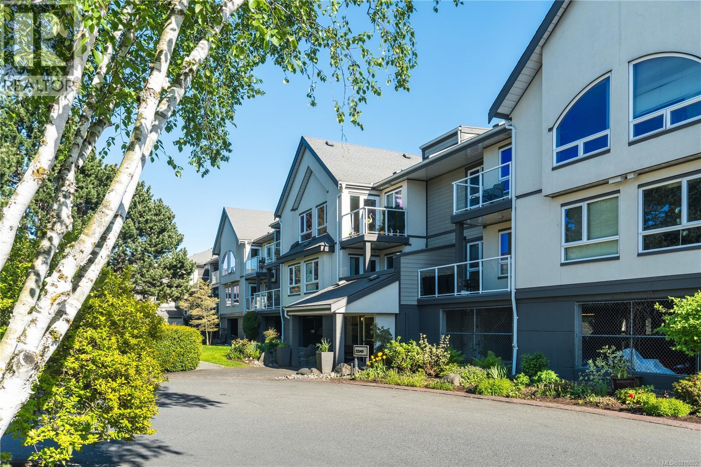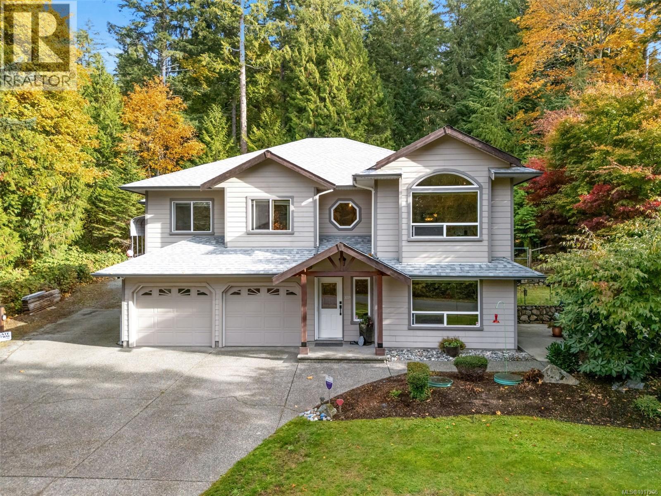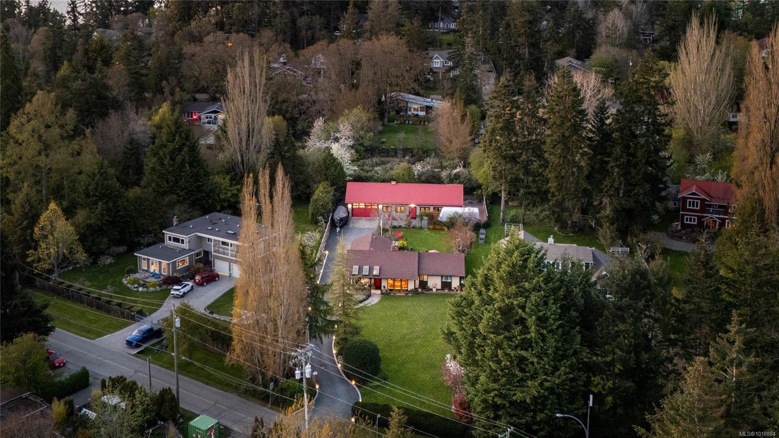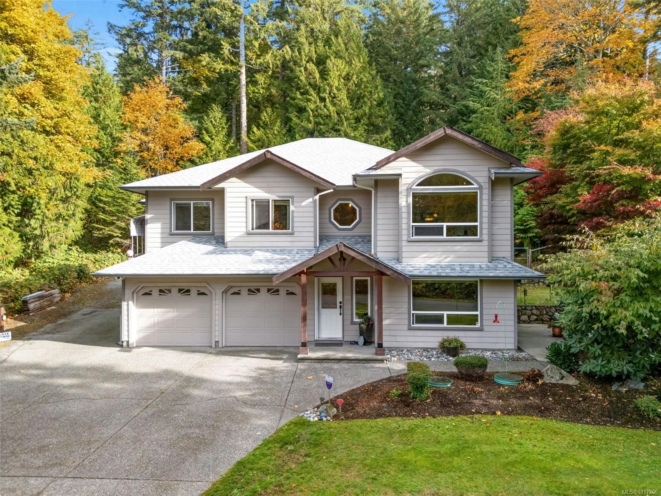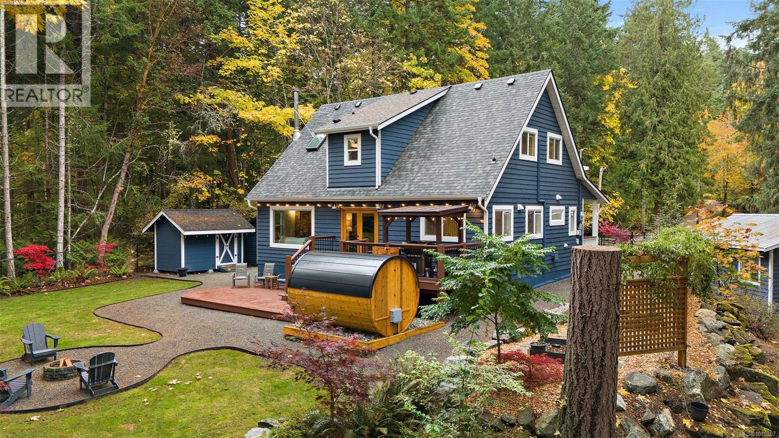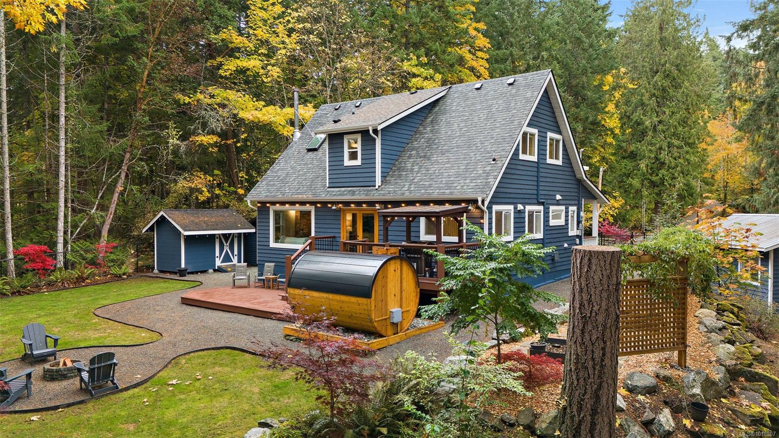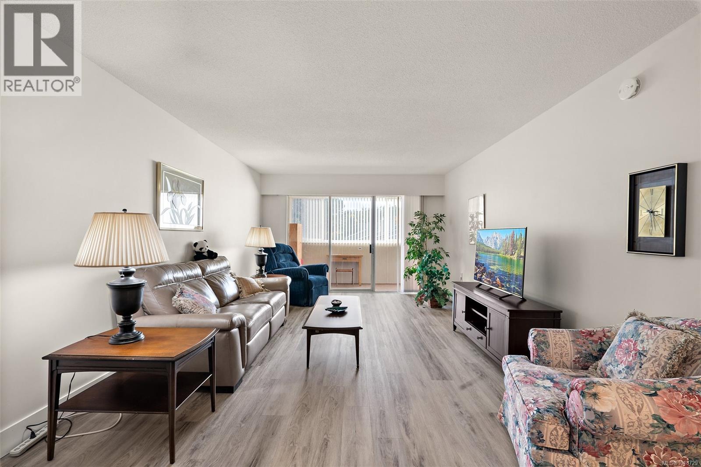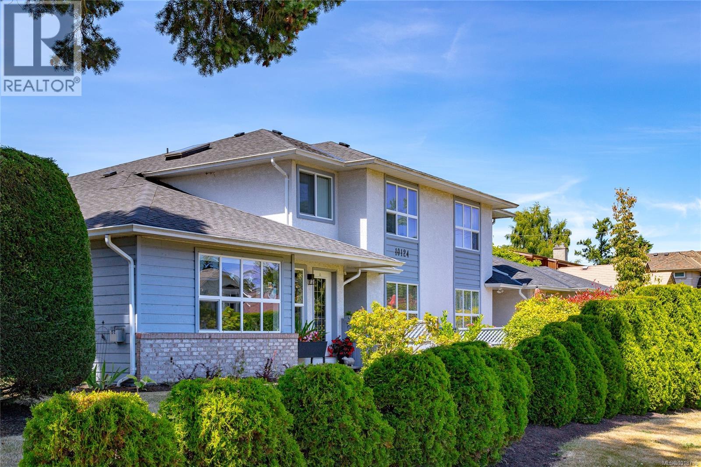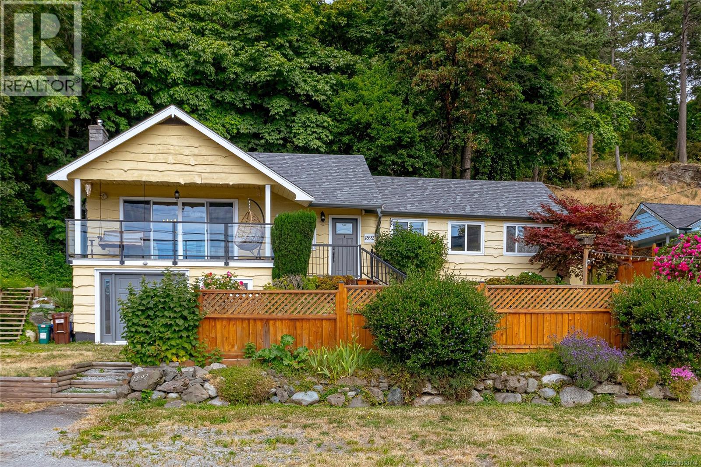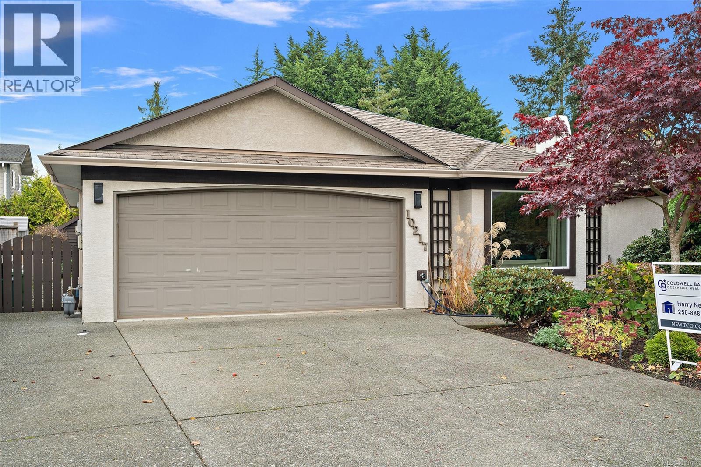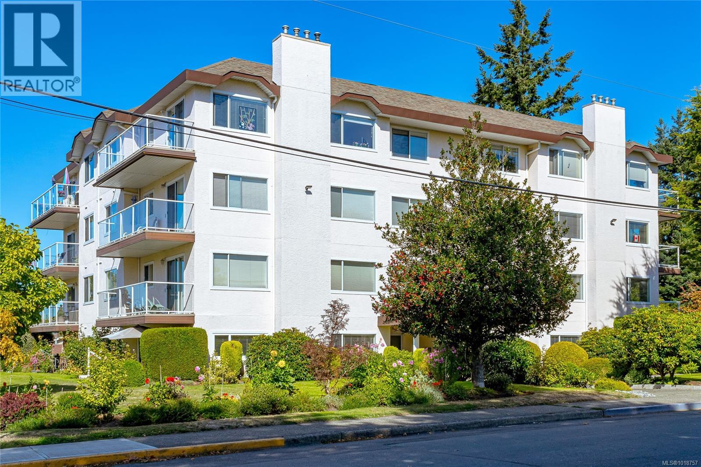- Houseful
- BC
- North Saanich
- Bazan Bay
- 9055 Lochside Dr
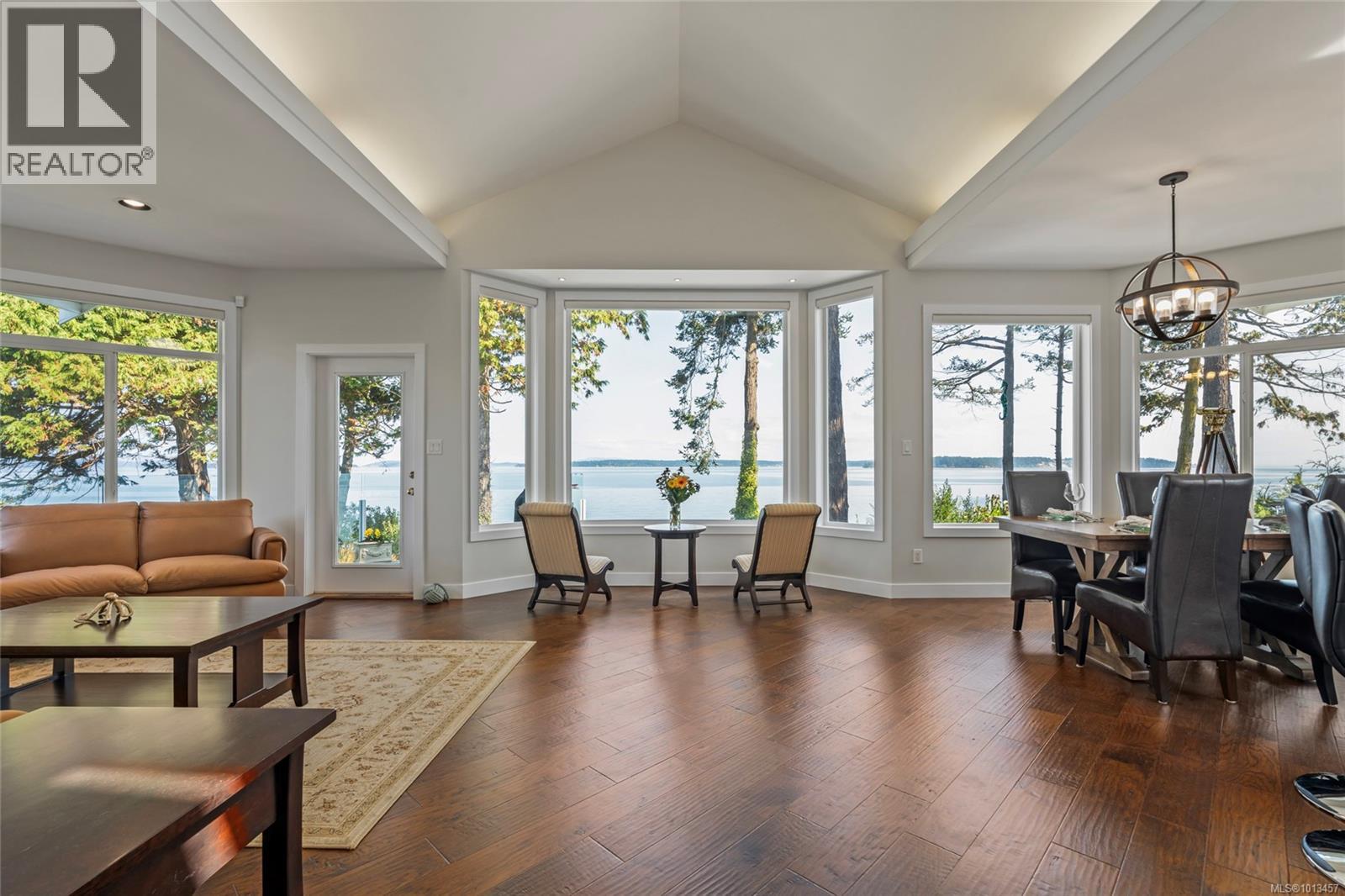
Highlights
Description
- Home value ($/Sqft)$890/Sqft
- Time on Houseful55 days
- Property typeSingle family
- Neighbourhood
- Median school Score
- Year built2003
- Mortgage payment
Welcome to 9055 Lochside. This oceanfront property is a stunning of example of comfort living on the water. With approx. 40ft of walk on oceanfront just steps from your east facing patio sits a ~2,500sqft craftsman home that has been tastefully updated in recent years feat a high end Wolf Range and Sub-Zero fridge, heat pump, and beautiful hardwood floors. With main floor living incl primary bedroom with ensuite, you'll find a second bedroom plus office, kitchen, living and dining that overlooks the Bazan Bay. The simplistic floor plan allows for low maintenance and functionality that highlights the sunrise view out towards Mt. Baker framed by large windows spanning the entire backside of the home. On the lower lvl you'll find the 3rd bd with ensuite and lrg media room to relax. When looking for waterfront, the simplicity and thoughtful finishings of this home will allow you to spend more time enjoying the spectacular view. Don't miss out on your opportunity to call 9055 Lochside home. (id:63267)
Home overview
- Cooling Air conditioned
- Heat source Electric
- Heat type Baseboard heaters, heat pump
- # parking spaces 3
- # full baths 3
- # total bathrooms 3.0
- # of above grade bedrooms 3
- Has fireplace (y/n) Yes
- Subdivision Bazan bay
- View Mountain view, ocean view
- Zoning description Residential
- Directions 2001001
- Lot dimensions 7841
- Lot size (acres) 0.18423402
- Building size 2472
- Listing # 1013457
- Property sub type Single family residence
- Status Active
- 3.048m X 1.524m
Level: Lower - Bedroom 6.096m X 3.353m
Level: Lower - Ensuite Measurements not available
Level: Lower - Storage 10.058m X 4.877m
Level: Lower - Storage 6.401m X 5.182m
Level: Lower - Media room 6.096m X 3.658m
Level: Lower - 12.192m X 6.401m
Level: Main - Living room 4.877m X 5.182m
Level: Main - Laundry 2.134m X 2.743m
Level: Main - Primary bedroom 4.572m X 3.353m
Level: Main - Dining room 4.877m X 2.743m
Level: Main - Bathroom Measurements not available
Level: Main - Kitchen 4.267m X 3.658m
Level: Main - Ensuite Measurements not available
Level: Main - 3.353m X 3.048m
Level: Main - Bedroom 3.353m X 3.353m
Level: Main - Den 3.353m X 3.658m
Level: Main
- Listing source url Https://www.realtor.ca/real-estate/28841089/9055-lochside-dr-north-saanich-bazan-bay
- Listing type identifier Idx

$-5,866
/ Month

