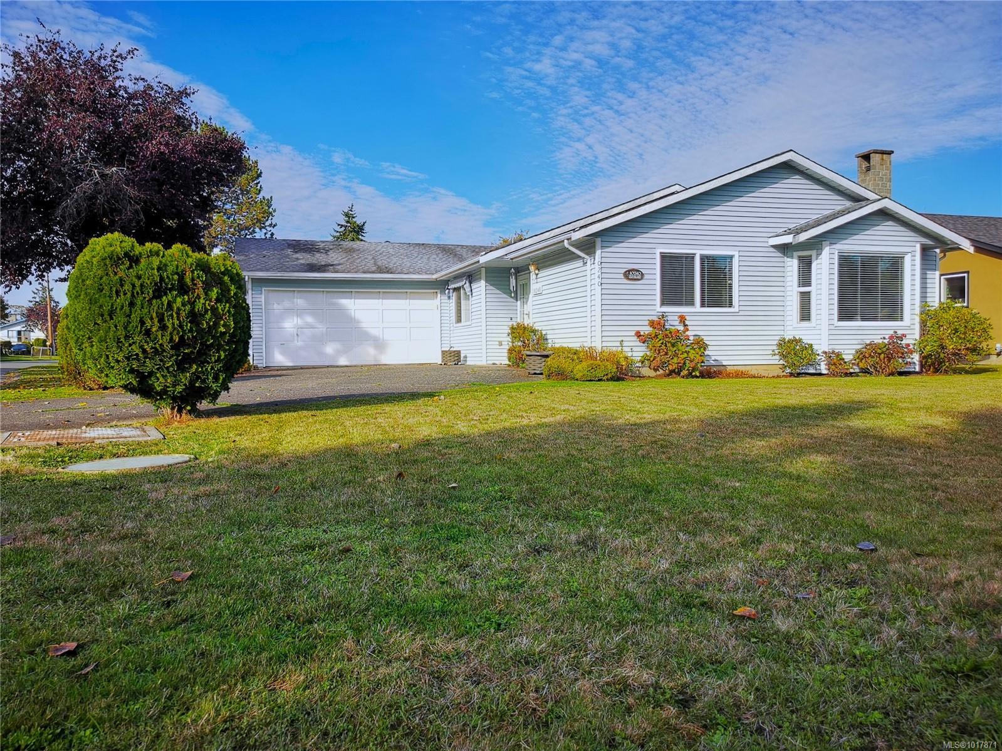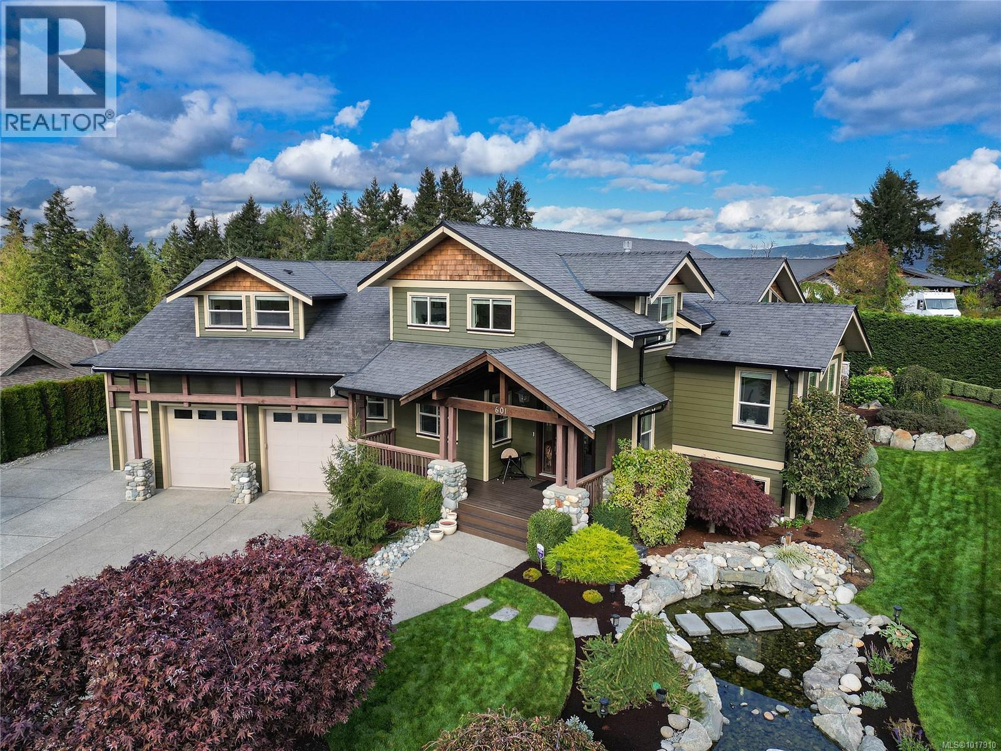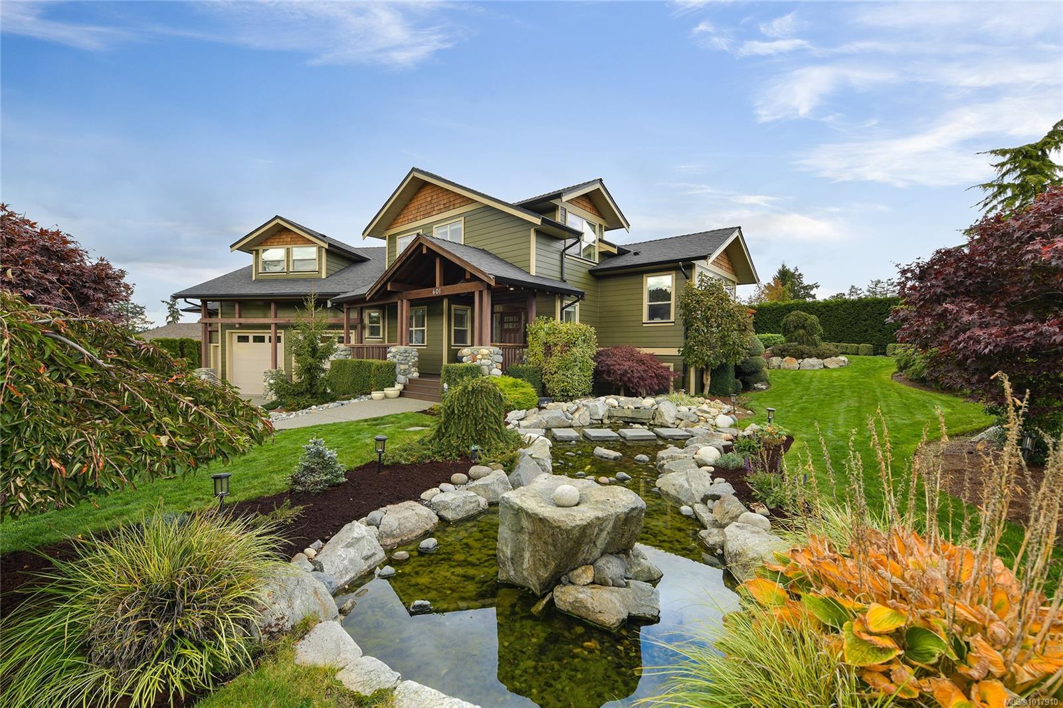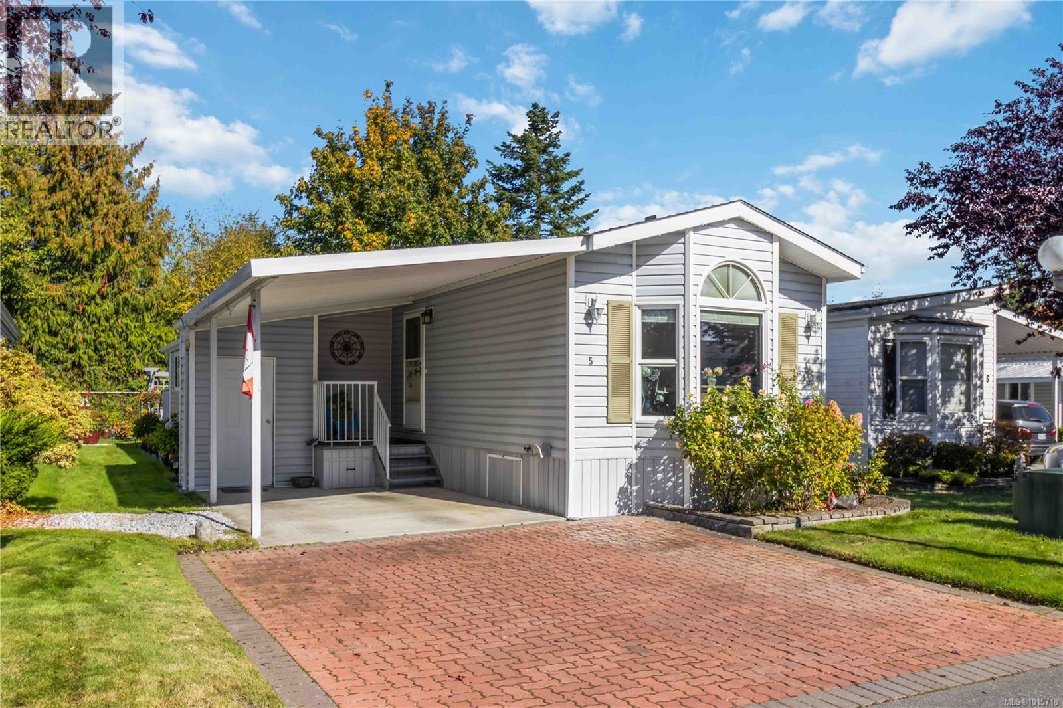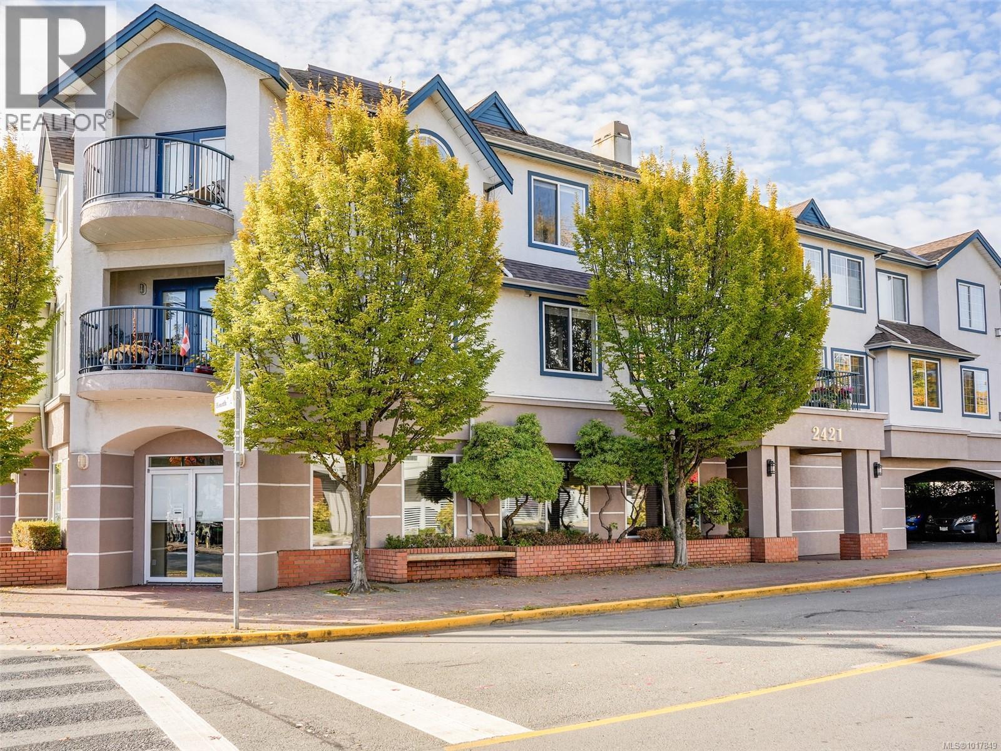- Houseful
- BC
- North Saanich
- Ardmore
- 9168 W Saanich Rd

9168 W Saanich Rd
9168 W Saanich Rd
Highlights
Description
- Home value ($/Sqft)$452/Sqft
- Time on Housefulnew 2 hours
- Property typeResidential
- Neighbourhood
- Median school Score
- Lot size1.19 Acres
- Year built1969
- Garage spaces2
- Mortgage payment
*Open House Oct 25/26 from 1-3PM* This hidden jewel offers 1.19 acres of flat, sun-drenched paradise in one of Ardmore’s most desirable settings. Freshly painted on the exterior and beautifully maintained inside and out, this 5-bedroom, 4-bath home exudes warmth and charm. The spacious, light-filled layout features oak floors throughout, elegant dining room built-ins, a stunning granite fireplace, and a sublime primary suite complete with a “live-in” closet. The generous dream kitchen overlooks a picture-perfect rural vista and opens to a west-facing deck and backyard that capture incredible sunset views. The lower-level features an in-law suite that flows through French doors to a private resort setting with an in-ground pool and cabana...ideal for entertaining or simply relaxing. With a newer septic system, this property combines modern peace of mind with timeless appeal. All this in a premier location just minutes from warm beaches, hiking trails, golf courses, and more!
Home overview
- Cooling Air conditioning, wall unit(s)
- Heat type Electric, heat pump
- Has pool (y/n) Yes
- Sewer/ septic Septic system
- Construction materials Frame wood, insulation: ceiling, insulation: walls, stucco, wood
- Foundation Concrete perimeter
- Roof Asphalt shingle
- Exterior features Balcony/deck, balcony/patio, fencing: partial, swimming pool
- Other structures Greenhouse, storage shed
- # garage spaces 2
- # parking spaces 4
- Has garage (y/n) Yes
- Parking desc Detached, driveway, garage double, rv access/parking
- # total bathrooms 4.0
- # of above grade bedrooms 5
- # of rooms 25
- Flooring Tile, wood
- Appliances Dishwasher, f/s/w/d
- Has fireplace (y/n) Yes
- Laundry information In house, in unit
- Interior features Breakfast nook, cathedral entry, ceiling fan(s), dining room, eating area, french doors, jetted tub, soaker tub, swimming pool
- County Capital regional district
- Area North saanich
- View Mountain(s)
- Water source Municipal
- Zoning description Residential
- Exposure East
- Lot desc Acreage, cleared, level, near golf course, private, rectangular lot
- Lot size (acres) 1.19
- Basement information Finished
- Building size 3757
- Mls® # 1017986
- Property sub type Single family residence
- Status Active
- Virtual tour
- Tax year 2025
- Lower: 2.438m X 1.143m
Level: Lower - Lower: 3.175m X 2.667m
Level: Lower - Lower: 3.734m X 3.581m
Level: Lower - Bedroom Lower: 3.861m X 2.642m
Level: Lower - Lower: 6.706m X 3.962m
Level: Lower - Bathroom Lower
Level: Lower - Bathroom Lower
Level: Lower - Mudroom Lower: 2.311m X 1.651m
Level: Lower - Bedroom Lower: 3.658m X 2.819m
Level: Lower - Lower: 5.994m X 3.581m
Level: Lower - Lower: 3.886m X 2.692m
Level: Lower - Bedroom Lower: 3.505m X 3.962m
Level: Lower - Bedroom Lower: 3.048m X 3.505m
Level: Lower - Laundry Lower: 2.565m X 2.413m
Level: Lower - Main: 7.01m X 5.791m
Level: Main - Kitchen Main: 3.988m X 3.632m
Level: Main - Living room Main: 6.096m X 3.988m
Level: Main - Bathroom Main
Level: Main - Eating area Main: 3.988m X 2.21m
Level: Main - Main: 3.404m X 3.962m
Level: Main - Main: 5.588m X 2.946m
Level: Main - Ensuite Main
Level: Main - Dining room Main: 3.988m X 3.404m
Level: Main - Primary bedroom Main: 5.232m X 3.988m
Level: Main - Other: 3.759m X 2.438m
Level: Other
- Listing type identifier Idx

$-4,533
/ Month







