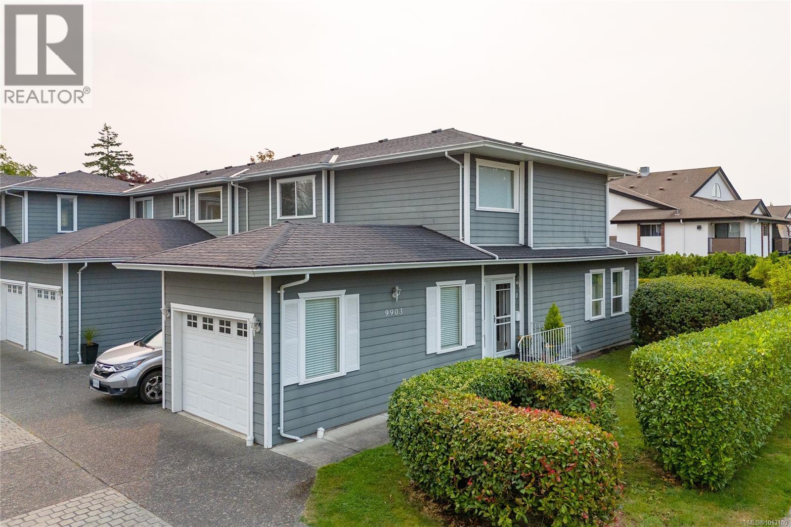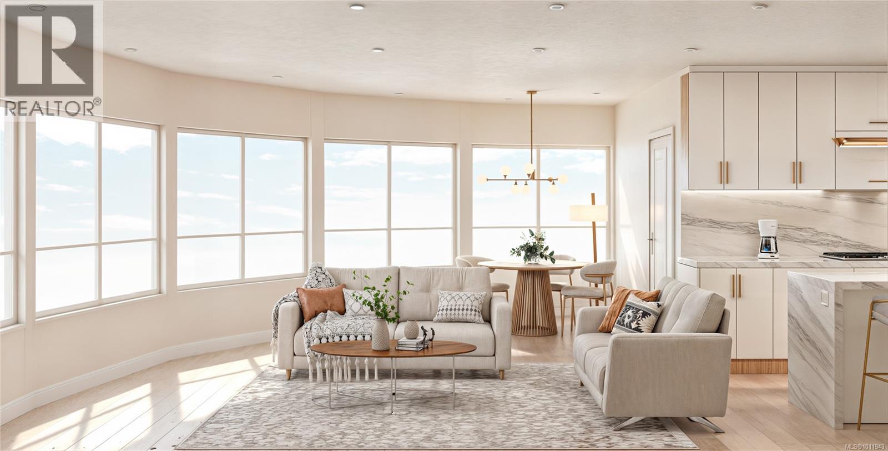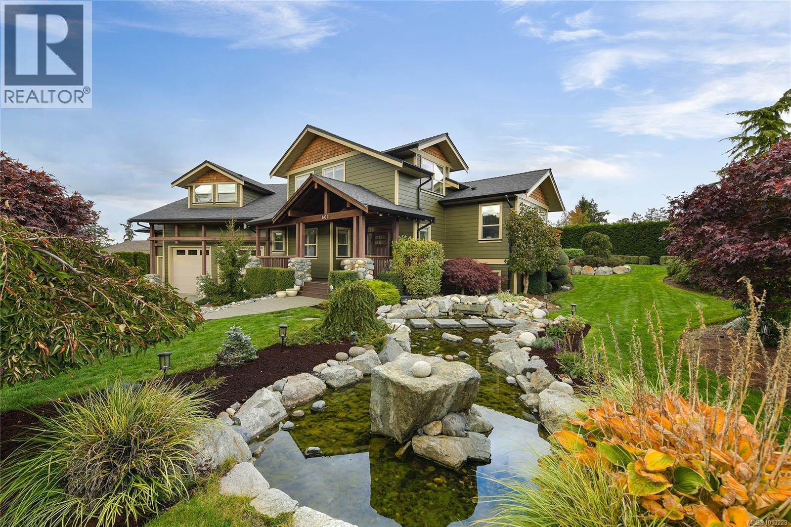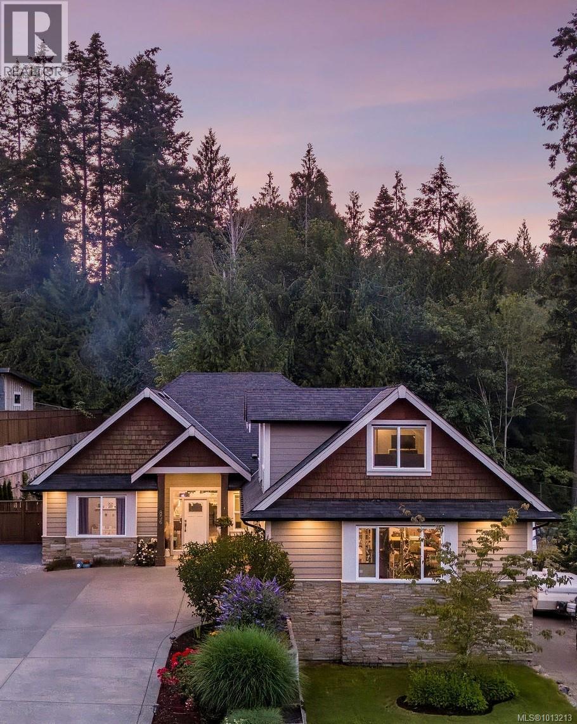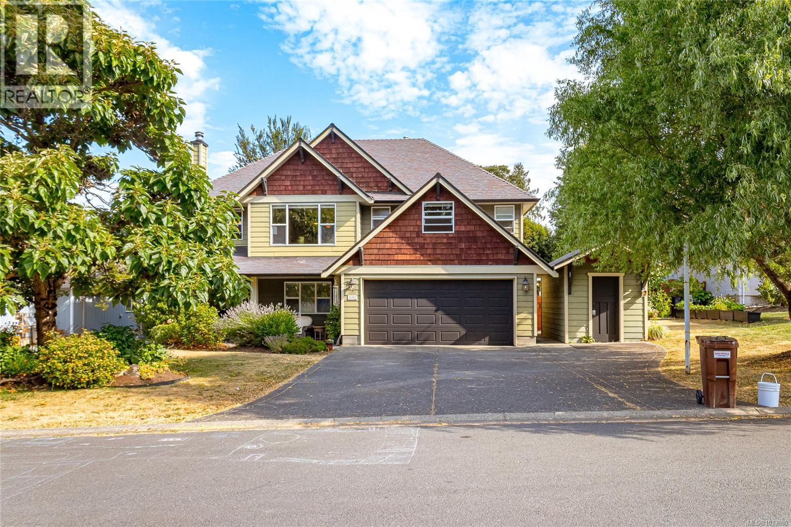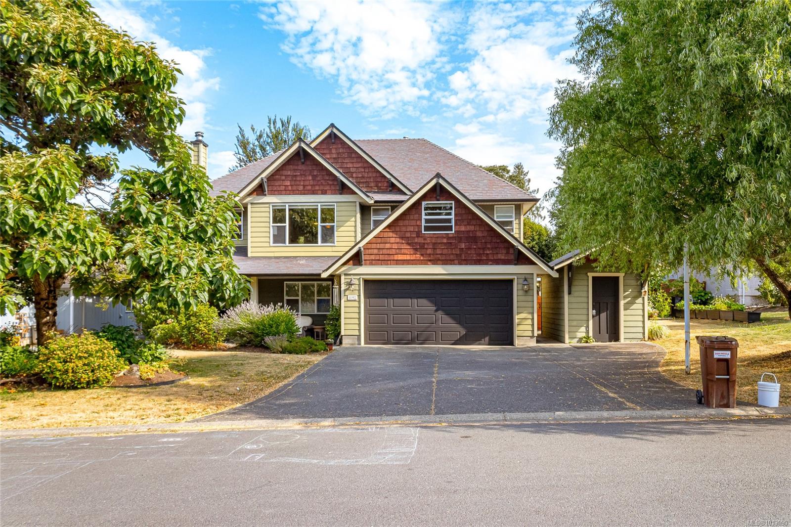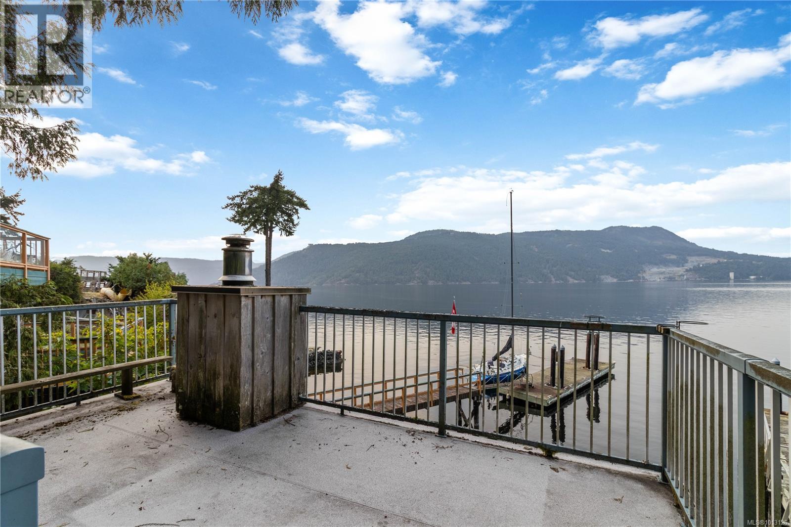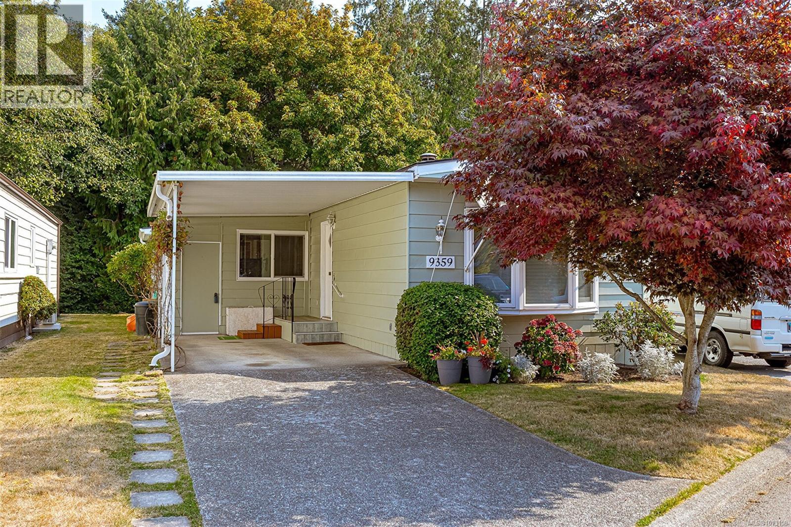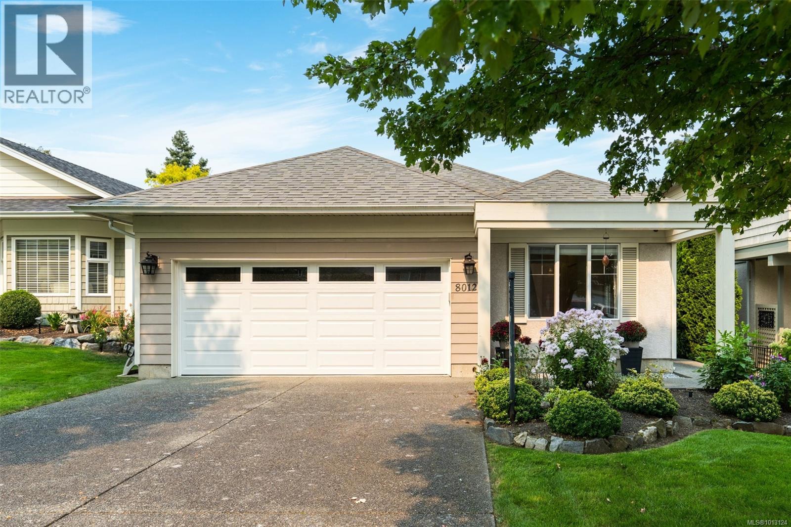- Houseful
- BC
- North Saanich
- Ardmore
- 9710 Glenelg Ave
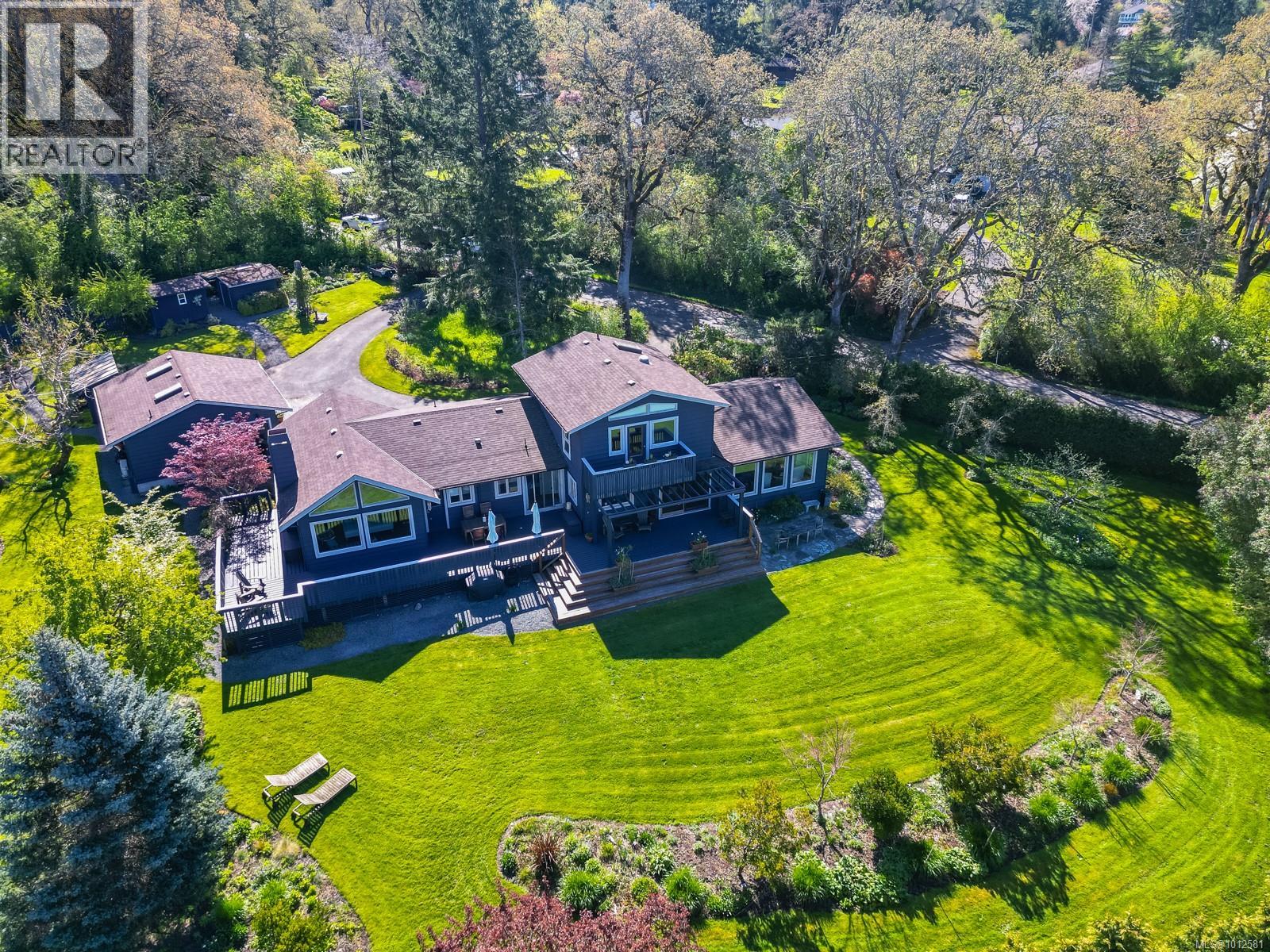
Highlights
This home is
65%
Time on Houseful
5 Days
School rated
4.5/10
North Saanich
-0.08%
Description
- Home value ($/Sqft)$454/Sqft
- Time on Housefulnew 5 days
- Property typeSingle family
- StyleWestcoast
- Neighbourhood
- Median school Score
- Lot size0.80 Acre
- Year built1978
- Mortgage payment
Tucked away in Ardmore’s coveted enclave, this 4BD/3BA, 2,748 sqft home effortlessly blends West Coast charm with thoughtful modern updates on a private, 0.84-acre lot. The upper-level primary retreat offers vaulted ceilings, a walk-in closet, a 5-piece spa-inspired ensuite, and a private balcony with ocean views. Fir flooring, a gas fireplace, a fully updated kitchen with premium appliances, and an expansive west-facing deck set the tone for warm, inviting living. Surrounded by mature landscaping, the home also includes a detached art studio within the double garage and a flexible 1BD in-law suite. Lovingly renovated and meticulously maintained, this is refined coastal living on the Saanich Peninsula. (id:63267)
Home overview
Amenities / Utilities
- Cooling Wall unit
- Heat source Electric, natural gas
- Heat type Baseboard heaters, forced air, heat pump
Exterior
- # parking spaces 6
Interior
- # full baths 3
- # total bathrooms 3.0
- # of above grade bedrooms 4
- Has fireplace (y/n) Yes
Location
- Subdivision Ardmore
- View Mountain view, ocean view
- Zoning description Residential
- Directions 2020676
Lot/ Land Details
- Lot dimensions 0.8
Overview
- Lot size (acres) 0.8
- Building size 4621
- Listing # 1012581
- Property sub type Single family residence
- Status Active
Rooms Information
metric
- Living room 4.572m X 5.182m
- Bedroom 3.658m X 3.658m
- Other 3.353m X 1.219m
- Kitchen 3.353m X 3.353m
- Balcony 4.267m X 1.524m
Level: 2nd - Ensuite 5 - Piece
Level: 2nd - Primary bedroom 5.791m X 3.658m
Level: 2nd - 1.524m X 1.524m
Level: Main - Family room 3.353m X 5.791m
Level: Main - Laundry 3.353m X 3.048m
Level: Main - 7.925m X 4.267m
Level: Main - Bedroom 3.353m X 3.048m
Level: Main - Dining room 4.267m X 3.658m
Level: Main - Kitchen 3.048m X 4.572m
Level: Main - Living room 4.877m X 4.572m
Level: Main - Bathroom 3 - Piece
Level: Main - 1.829m X 2.438m
Level: Main - Bedroom 3.658m X 3.048m
Level: Main - Storage 1.524m X 3.962m
Level: Other
SOA_HOUSEKEEPING_ATTRS
- Listing source url Https://www.realtor.ca/real-estate/28806785/9710-glenelg-ave-north-saanich-ardmore
- Listing type identifier Idx
The Home Overview listing data and Property Description above are provided by the Canadian Real Estate Association (CREA). All other information is provided by Houseful and its affiliates.

Lock your rate with RBC pre-approval
Mortgage rate is for illustrative purposes only. Please check RBC.com/mortgages for the current mortgage rates
$-5,600
/ Month25 Years fixed, 20% down payment, % interest
$
$
$
%
$
%

Schedule a viewing
No obligation or purchase necessary, cancel at any time
Nearby Homes
Real estate & homes for sale nearby

