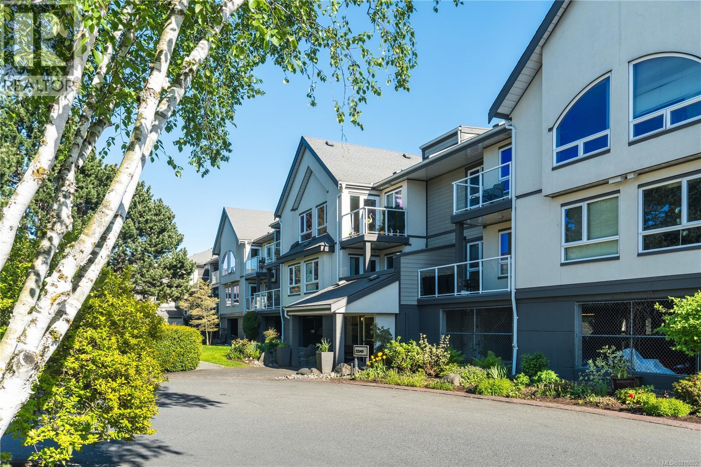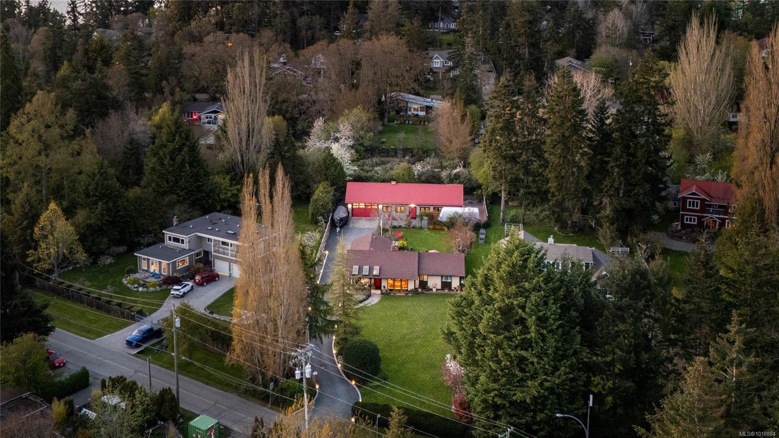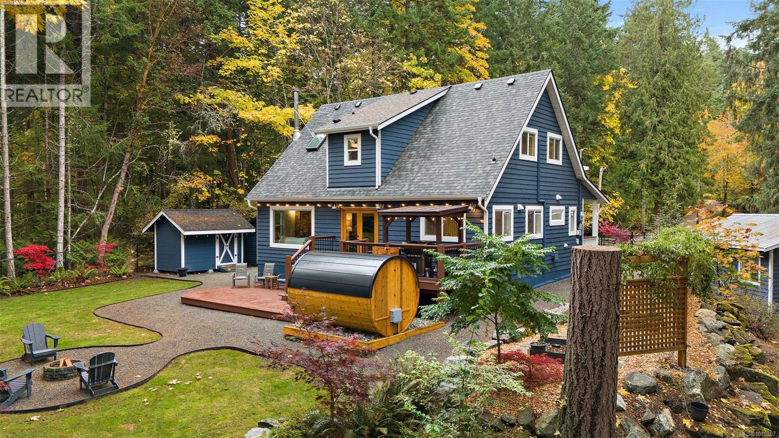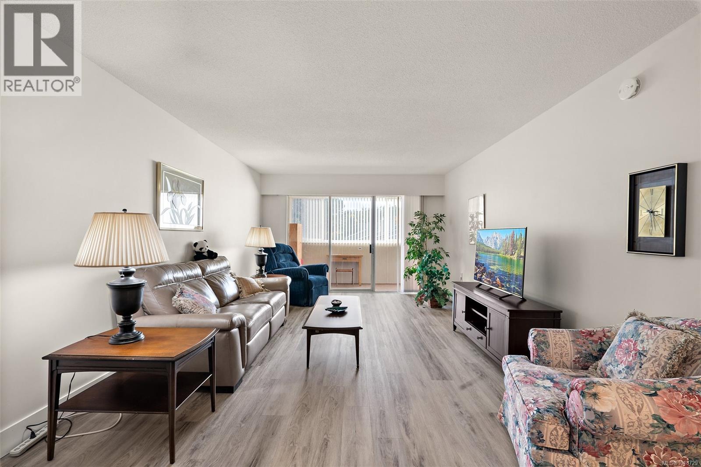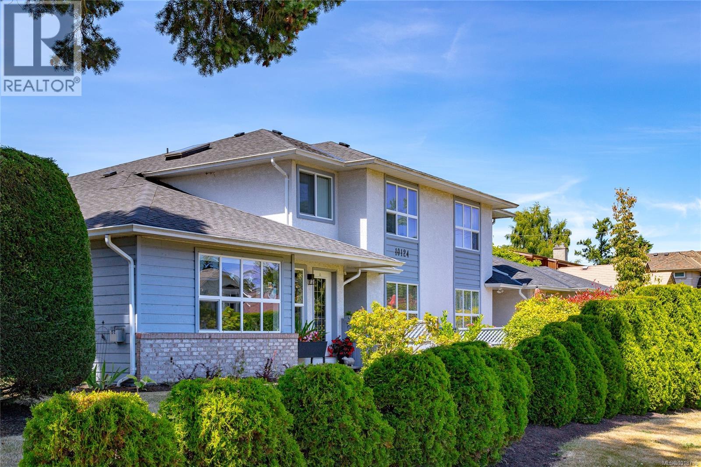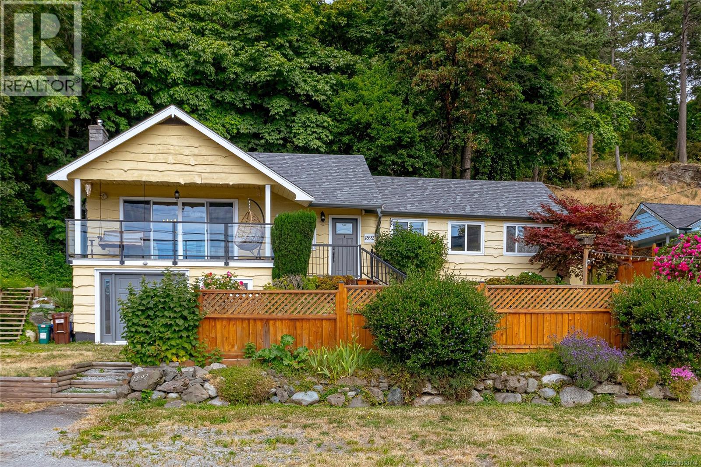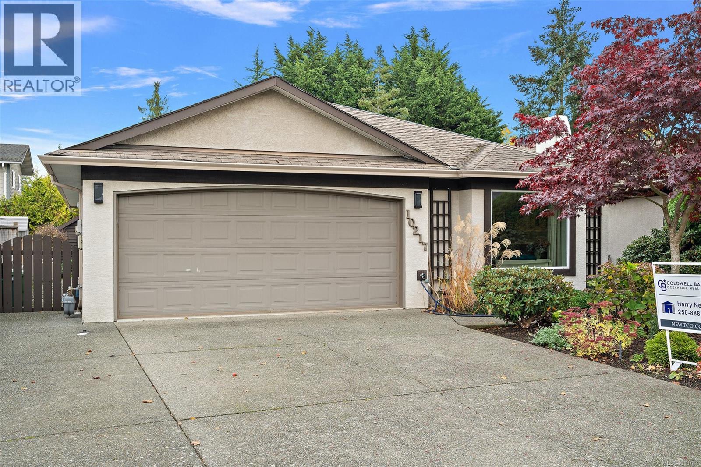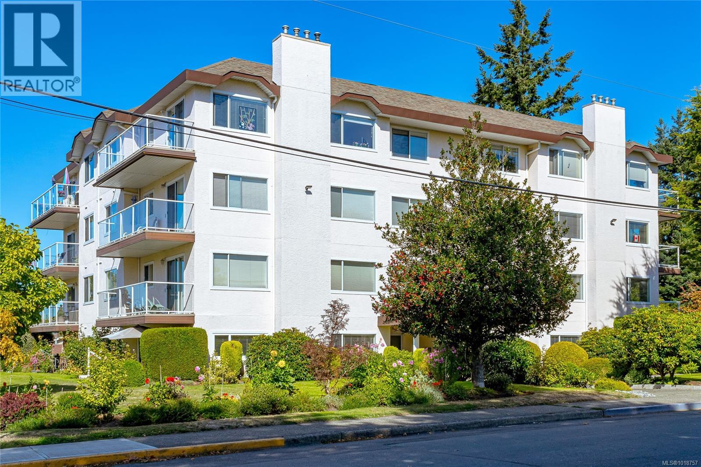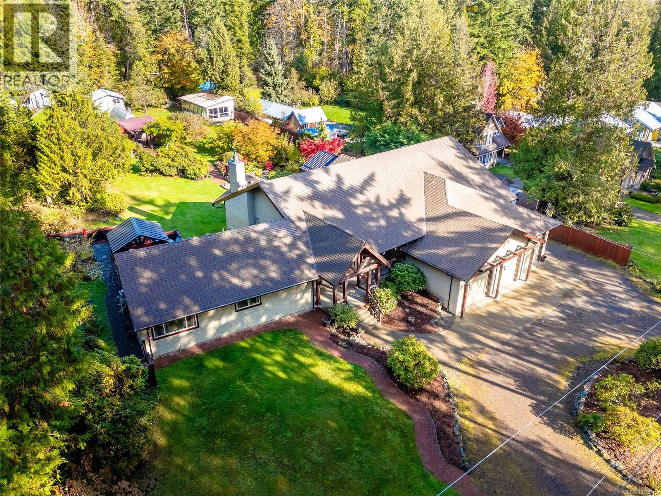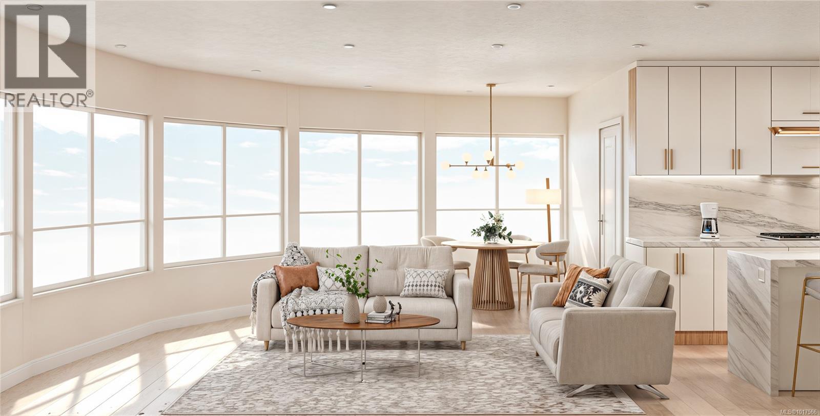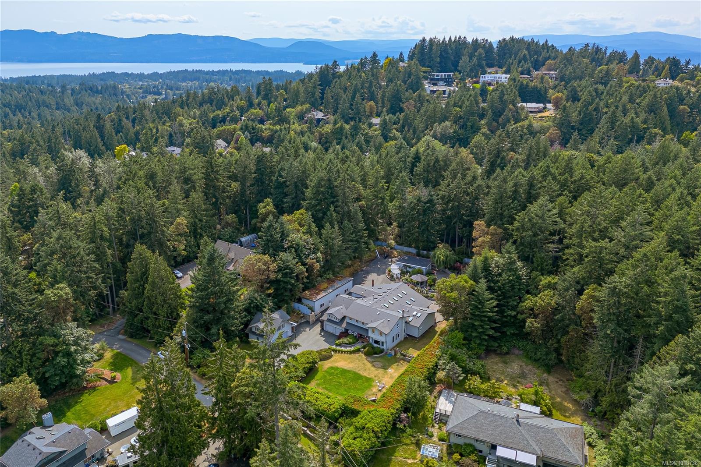- Houseful
- BC
- North Saanich
- Victoria Airport
- 9775 W Saanich Rd
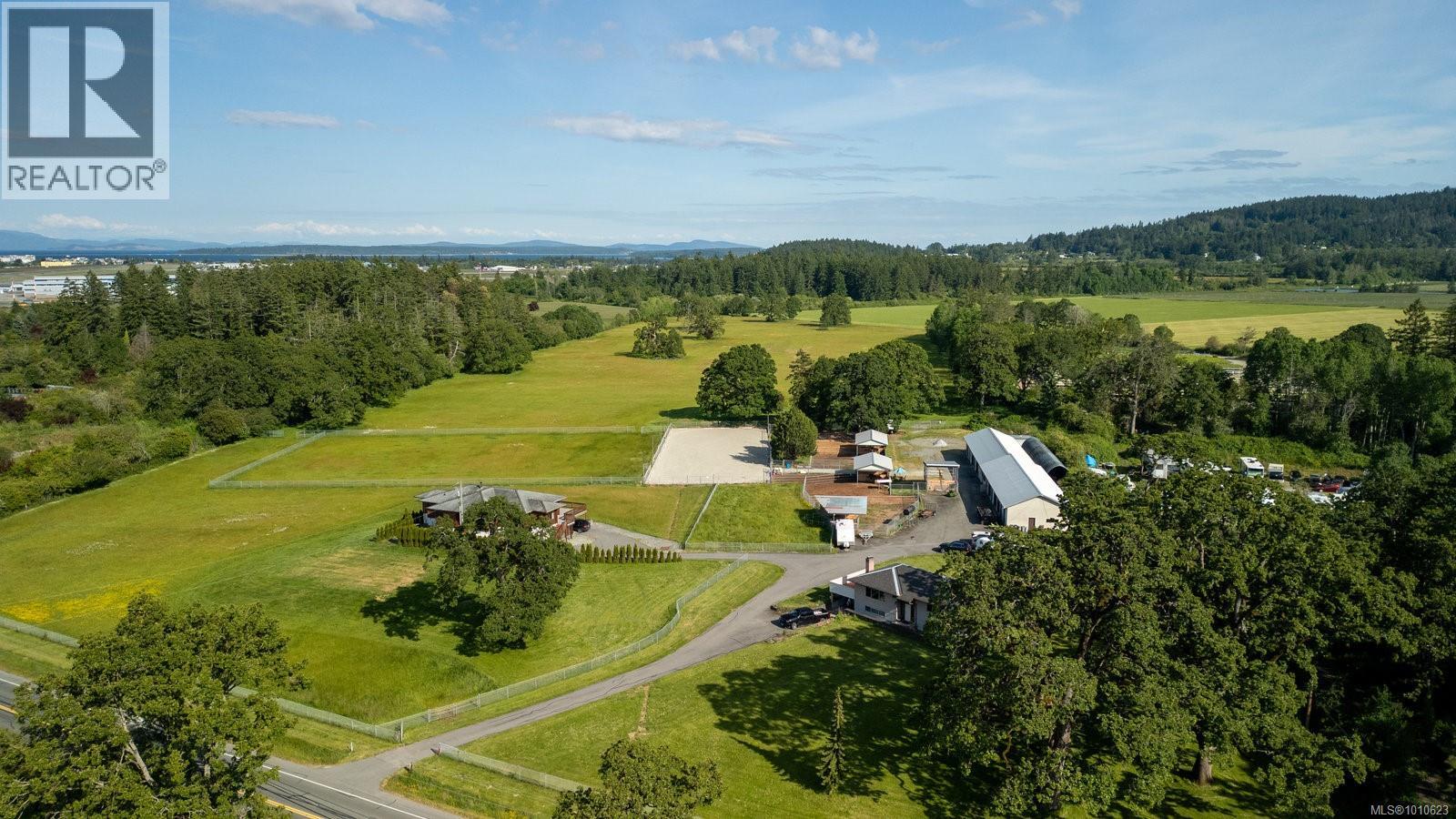
Highlights
Description
- Home value ($/Sqft)$937/Sqft
- Time on Houseful88 days
- Property typeSingle family
- StyleLog house/cabin
- Neighbourhood
- Median school Score
- Lot size25.92 Acres
- Year built1994
- Mortgage payment
Sprawling 25.92-acre ocean view estate in picturesque North Saanich with two residences and equestrian facilities. Privately set within the ALR, this level, arable property was previously certified organic and offers endless potential for farming, equestrian use, or multi-generational living. The main Pan-Abode style home features a primary bedroom with ensuite, two additional bedrooms (including one currently used as an office), a bright kitchen, and spacious living room. Downstairs offers 60% finished living space with the remaining 40% easily completed. The second 2,100 sq.ft. residence includes 4 beds, 2 baths, and recent updates. Outdoors, enjoy a heated industrial outbuilding with 9 garage doors, multiple workshops, insulated horse stalls, and a tack room. The illuminated riding arena was resurfaced in 2023 with LED lighting, excellent drainage, and is now legal dressage size. An exceptionally rare opportunity just minutes from Deep Cove, Sidney, BC Ferries, and the airport. (id:55581)
Home overview
- Cooling Air conditioned
- Heat source Electric
- Heat type Baseboard heaters, forced air, heat pump, heat recovery ventilation (hrv)
- # parking spaces 12
- # full baths 5
- # total bathrooms 5.0
- # of above grade bedrooms 8
- Has fireplace (y/n) Yes
- Subdivision Airport
- View Mountain view, ocean view
- Zoning description Agricultural
- Lot dimensions 25.92
- Lot size (acres) 25.92
- Building size 4241
- Listing # 1010623
- Property sub type Single family residence
- Status Active
- Bedroom 5.486m X 3.962m
Level: Lower - Storage 4.267m X 3.353m
Level: Lower - Storage 8.839m X 5.182m
Level: Lower - Bathroom 3 - Piece
Level: Lower - Family room 5.486m X 3.962m
Level: Lower - Recreational room 8.839m X 3.658m
Level: Lower - Storage 4.267m X 3.353m
Level: Lower - Sunroom 3.962m X 2.134m
Level: Lower - Bedroom 4.267m X 3.658m
Level: Main - Kitchen 4.267m X 3.658m
Level: Main - Office 3.048m X 2.438m
Level: Main - Laundry 2.134m X 1.829m
Level: Main - Living room 4.572m X 3.962m
Level: Main - Bedroom 4.267m X 4.267m
Level: Main - Other 3.962m X 2.743m
Level: Main - Ensuite 6 - Piece
Level: Main - Bathroom 5 - Piece
Level: Main - Primary bedroom 5.486m X 3.962m
Level: Main - Dining room 4.877m X 4.267m
Level: Main - 3.962m X 1.829m
Level: Main
- Listing source url Https://www.realtor.ca/real-estate/28711004/9775-west-saanich-rd-north-saanich-airport
- Listing type identifier Idx

$-10,600
/ Month

