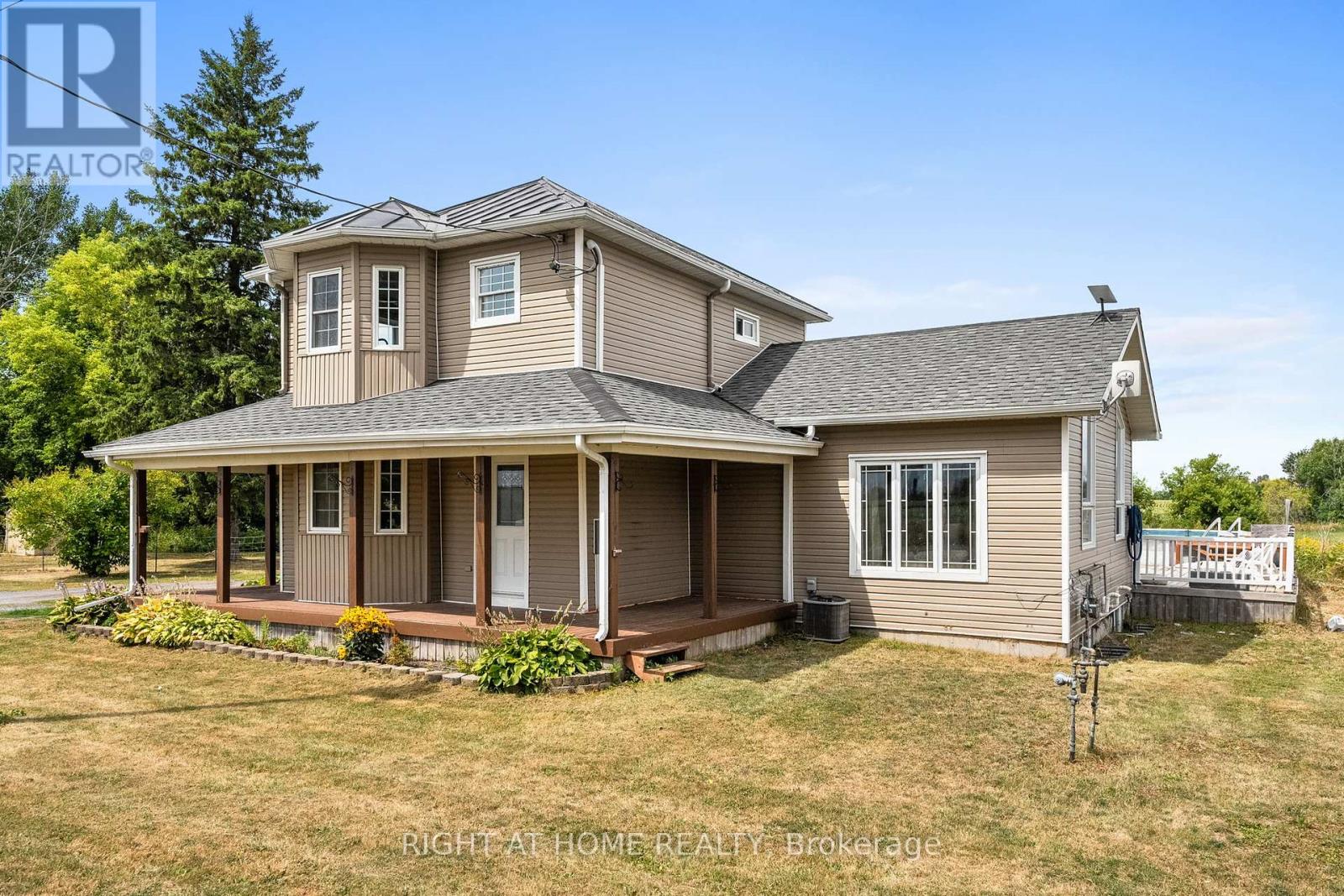- Houseful
- ON
- North Stormont
- K0C
- 15365 Ashburn Rd

Highlights
Description
- Time on Houseful67 days
- Property typeSingle family
- Median school Score
- Mortgage payment
Tucked away in the peaceful countryside of Berwick, this cozy 2-bedroom, 2-bathroom retreat is surrounded by beautiful cornfields and wide-open skies. Its the kind of place where you can truly unwind. Inside, the home has been thoughtfully updated, featuring a dream kitchen with high-end appliances that'll is perfect for any chef. The living room has cathedral ceiling, tons of natural light, and views that stretch across the fields. Step out onto the wrap-around porch and soak in the calm. Whether you're sipping coffee at sunrise or enjoying a glass of wine at sunset, the scenery never disappoints. The outdoor space is amazing with an above-ground pool for summer dips and a hot tub that's perfect for stargazing nights. Asphalt shingles 2025, Fence 2024, Pressure Tank 2024, Sump Pump 2023, HWT 2023, Furnace 2022 (id:63267)
Home overview
- Cooling Central air conditioning
- Heat source Natural gas
- Heat type Forced air
- Has pool (y/n) Yes
- Sewer/ septic Septic system
- # total stories 2
- # parking spaces 10
- # full baths 2
- # total bathrooms 2.0
- # of above grade bedrooms 2
- Subdivision 711 - north stormont (finch) twp
- Directions 1945608
- Lot size (acres) 0.0
- Listing # X12346105
- Property sub type Single family residence
- Status Active
- Bedroom 3.07m X 2.51m
Level: 2nd - Bathroom 2.71m X 1.39m
Level: 2nd - Primary bedroom 4.65m X 3.95m
Level: 2nd - Recreational room / games room 5.66m X 5.94m
Level: Basement - Other 5.66m X 5.94m
Level: Basement - Kitchen 5.89m X 3.96m
Level: Main - Foyer 2.97m X 3.79m
Level: Main - Bathroom 3.35m X 2.59m
Level: Main - Living room 5.66m X 5.96m
Level: Main - Dining room 3.78m X 4.36m
Level: Main
- Listing source url Https://www.realtor.ca/real-estate/28736856/15365-ashburn-road-north-stormont-711-north-stormont-finch-twp
- Listing type identifier Idx

$-1,307
/ Month












