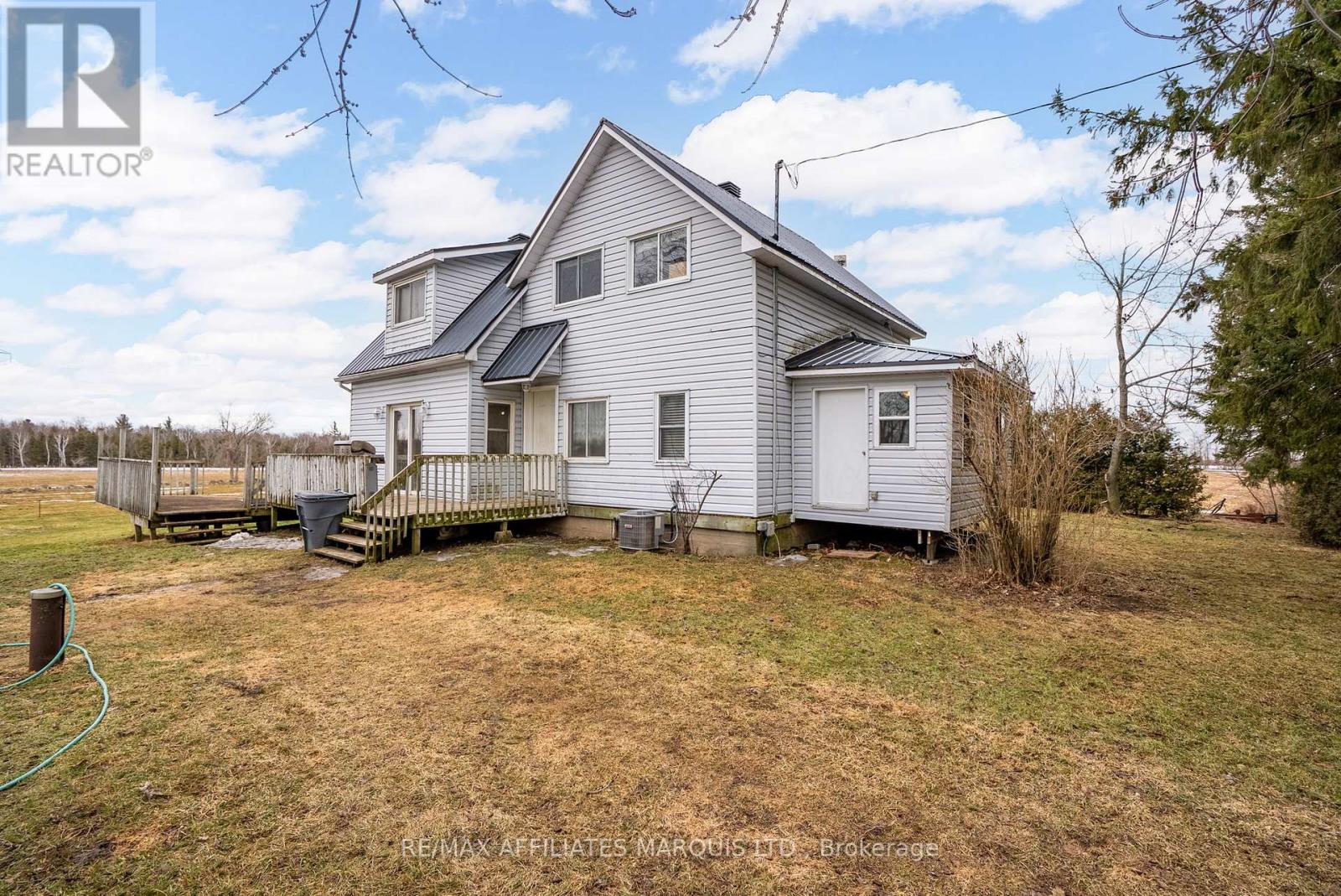- Houseful
- ON
- North Stormont
- K0C
- 16172 Rush City Rd

Highlights
Description
- Time on Houseful19 days
- Property typeSingle family
- Median school Score
- Mortgage payment
This farmhouse built in 1890 is nestled on 21.2 acres of rolling countryside, combines the charm of a bygone era with endless potential. The farmhouse itself is a late 19th-century architecture, with a traditional design that includes four spacious bedrooms with 1 3pc bathroom and 1 2 pc, providing plenty of room for a growing family or guests. The living areas are cozy and inviting, ideal for family gatherings or quiet evenings. The bedrooms are comfortably sized, each offering a peaceful retreat. Over the last 10 years there has been lots of updates done including metal roof, water pump in the well, most windows and much more. Outside, the property is where the farmhouse truly comes to life. The 21.2 acres are mostly comprised of lush pastures and fields that are ideal for grazing animals or farming. The fields generate approximately 75 round bales of hay each year, indicating fertile land purposes. Whether you're looking to keep livestock or simply enjoy the land for its beauty and productivity, the pastures offer plenty of opportunity. The older barn on the property is a key feature, though its showing its age and could use some work, it remains operational. The barn offers ample space for equipment storage, livestock, or even as a workshop. This farmhouse and its accompanying land offer a rare opportunity to own a piece of history while embracing the rewards of rural living. With some care and attention, both the home and barn could be transformed into a thriving farmstead, ready for the next chapter in this property's story. (id:63267)
Home overview
- Cooling Central air conditioning
- Heat source Propane
- Heat type Forced air
- Sewer/ septic Septic system
- # total stories 2
- # parking spaces 8
- # full baths 1
- # half baths 1
- # total bathrooms 2.0
- # of above grade bedrooms 4
- Subdivision 712 - north stormont (roxborough) twp
- Lot size (acres) 0.0
- Listing # X12441189
- Property sub type Single family residence
- Status Active
- Bedroom 4.44m X 2.97m
Level: 2nd - 2nd bedroom 4.57m X 4.59m
Level: 2nd - 3rd bedroom 4.57m X 3.53m
Level: 2nd - 4th bedroom 3.63m X 2.46m
Level: 2nd - Bathroom 2.56m X 1.3m
Level: 2nd - Living room 3.09m X 5.18m
Level: Main - Bathroom 2.94m X 2.56m
Level: Main - Sunroom 4.62m X 2.33m
Level: Main - Dining room 3.55m X 4.67m
Level: Main - Kitchen 4.6m X 4.67m
Level: Main - Den 2.43m X 2.94m
Level: Main
- Listing source url Https://www.realtor.ca/real-estate/28943538/16172-rush-city-road-north-stormont-712-north-stormont-roxborough-twp
- Listing type identifier Idx

$-1,465
/ Month












