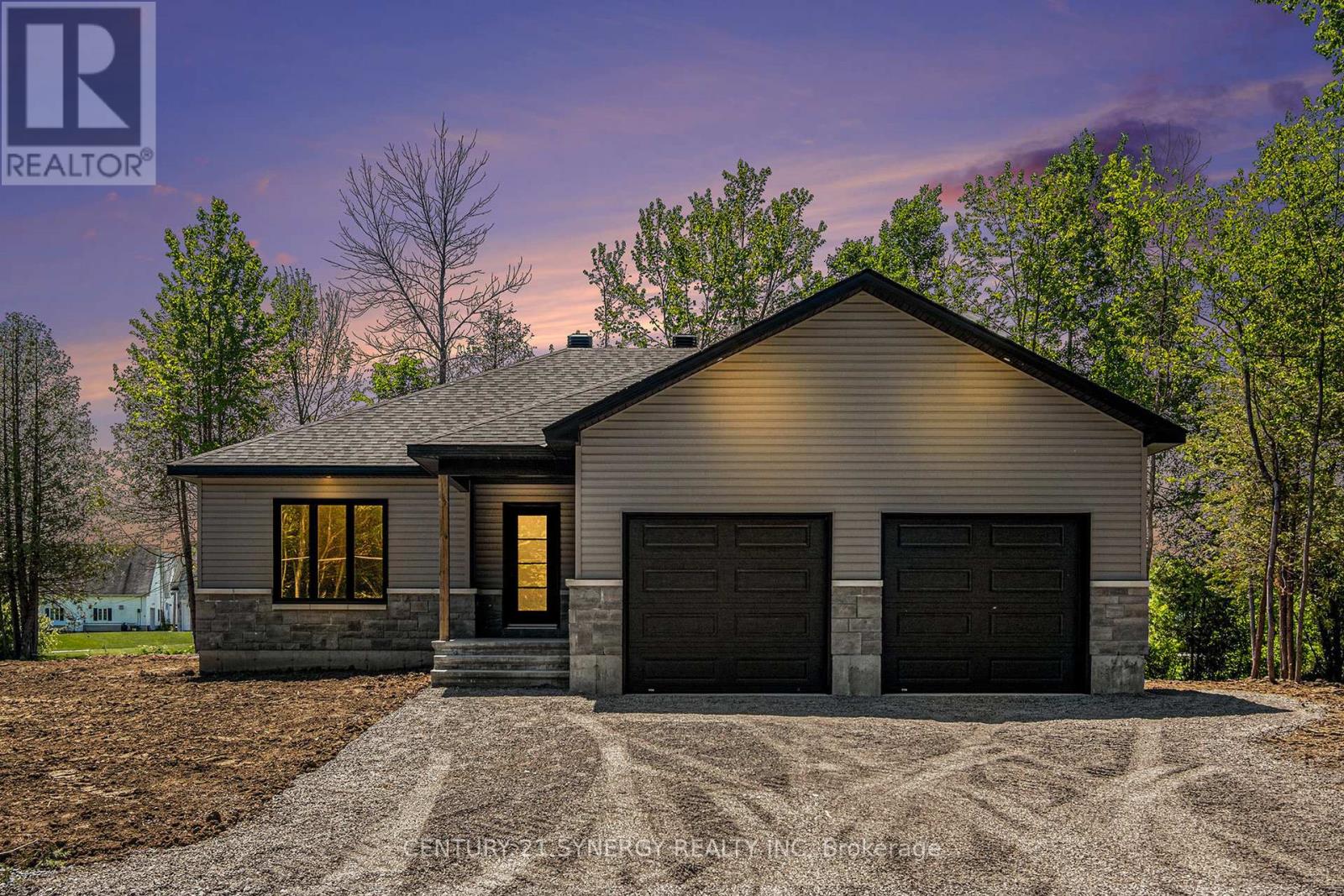- Houseful
- ON
- North Stormont
- K0C
- 16998 Chevrier St

Highlights
Description
- Time on Houseful14 days
- Property typeSingle family
- StyleBungalow
- Median school Score
- Mortgage payment
AVAILABLE FOR IMMEDIATE POSSESSION! Welcome to Roxborough Gardens! Built by SNL Homes, a trusted local builder, this beautifully crafted home sits on a private, treed lot offering both tranquility and convenience just 20 minutes to Cornwall and approximately 45 minutes to Ottawa. Step inside to discover a modern open-concept layout enhanced by stylish pot lights and a bright, welcoming atmosphere. The chef-inspired kitchen features a central island, generous storage, and a seamless flow into the dining area perfect for entertaining or family meals. The spacious living room provides a cozy retreat for relaxing or gathering with loved ones. The primary suite is a peaceful haven, complete with a walk-in closet and a luxurious 4-piece ensuite showcasing a double vanity and a glass-enclosed walk-in shower. Two additional bedrooms offer ample space and storage, while the 3-piece main bath and dedicated laundry room add practicality and comfort. The large unfinished basement includes a 3-piece rough-in, offering the opportunity to create a space tailored to your needs. An oversized 24' x 24.6' two-car garage with man door provides inside entry and plenty of room for vehicles and storage. Finished with ceramic and laminate flooring throughout, this home is move-in ready and full of potential. With its blend of modern design, quality craftsmanship, and peaceful surroundings, this property offers endless possibilities to make it your own. Please note: appliances are not included. Call today to book a private showing! For the landing page copy and paste this link: https://listings.nextdoorphotos.com/16998chevrierstreet (id:63267)
Home overview
- Cooling Central air conditioning
- Heat source Propane
- Heat type Forced air
- Sewer/ septic Septic system
- # total stories 1
- # parking spaces 8
- Has garage (y/n) Yes
- # full baths 2
- # total bathrooms 2.0
- # of above grade bedrooms 3
- Subdivision 712 - north stormont (roxborough) twp
- Lot size (acres) 0.0
- Listing # X12450474
- Property sub type Single family residence
- Status Active
- Laundry 2.43m X 2.13m
Level: Main - 3rd bedroom 3.35m X 2.74m
Level: Main - Dining room 4.87m X 2.43m
Level: Main - Primary bedroom 3.96m X 3.35m
Level: Main - 2nd bedroom 2.43m X 2.13m
Level: Main - Living room 4.26m X 4.57m
Level: Main - 2nd bedroom 3.04m X 2.74m
Level: Main - Kitchen 4.26m X 2.43m
Level: Main
- Listing source url Https://www.realtor.ca/real-estate/28963125/16998-chevrier-street-north-stormont-712-north-stormont-roxborough-twp
- Listing type identifier Idx

$-1,547
/ Month












