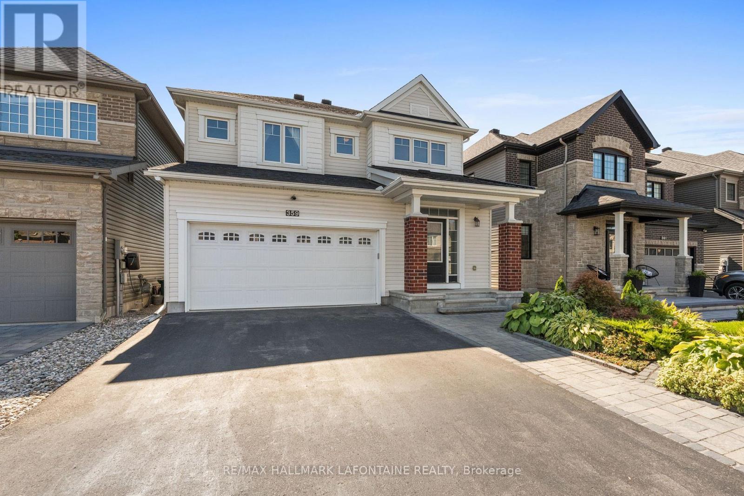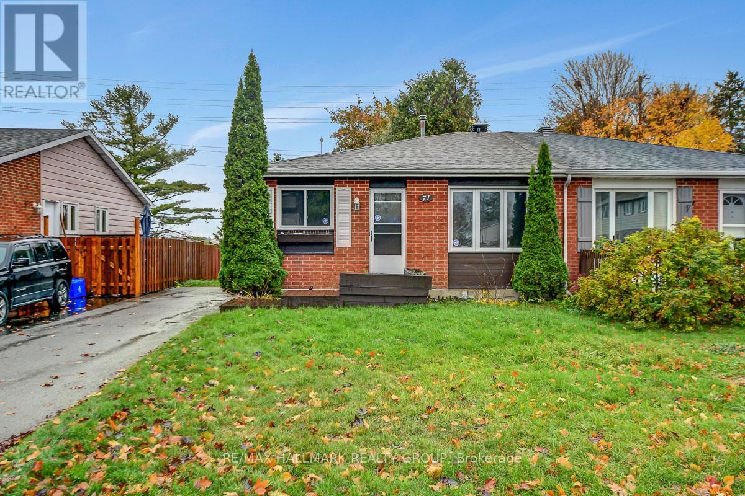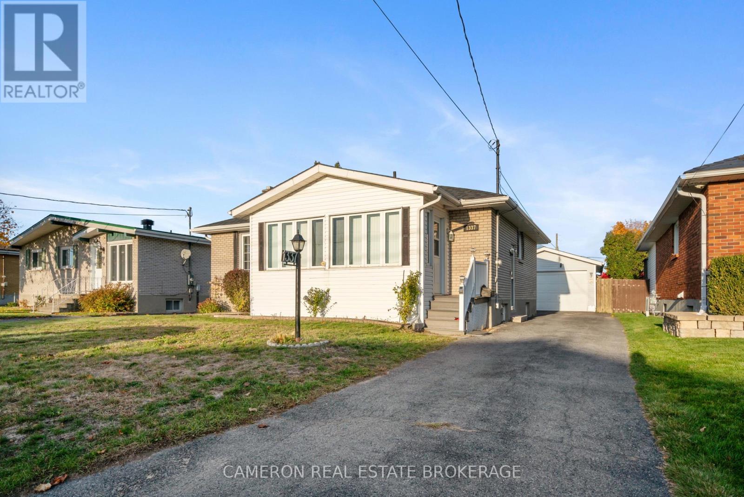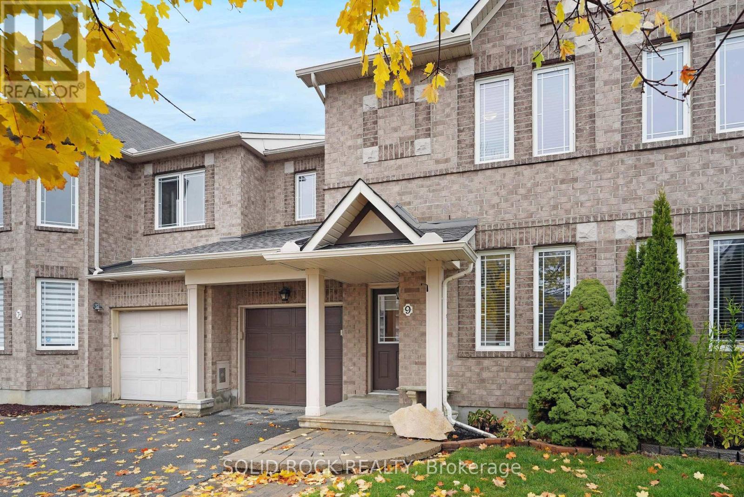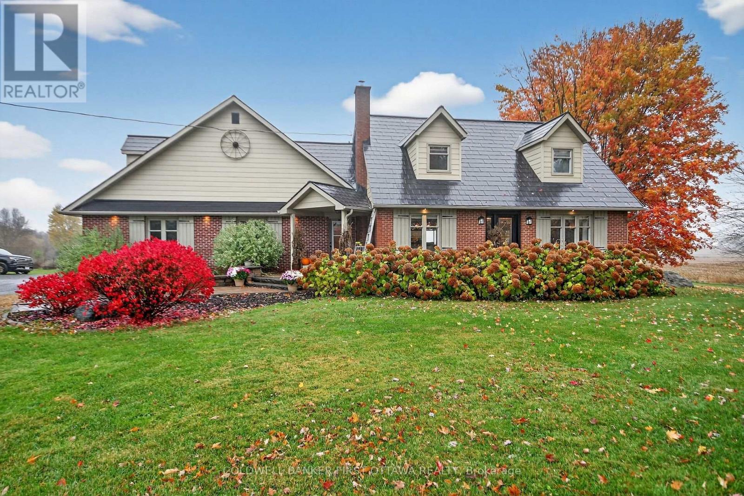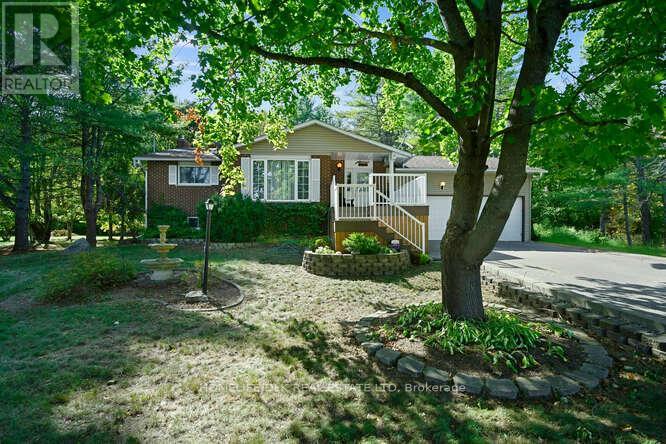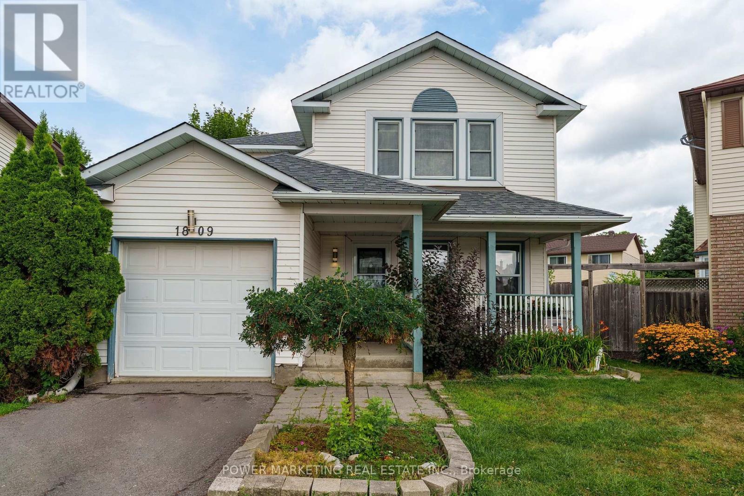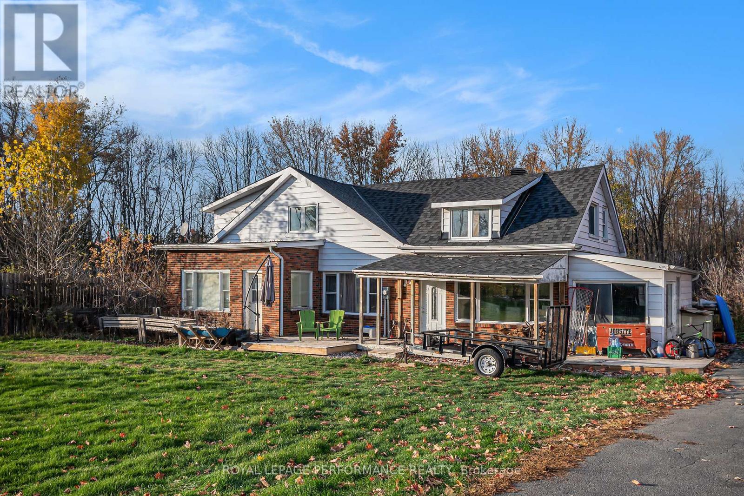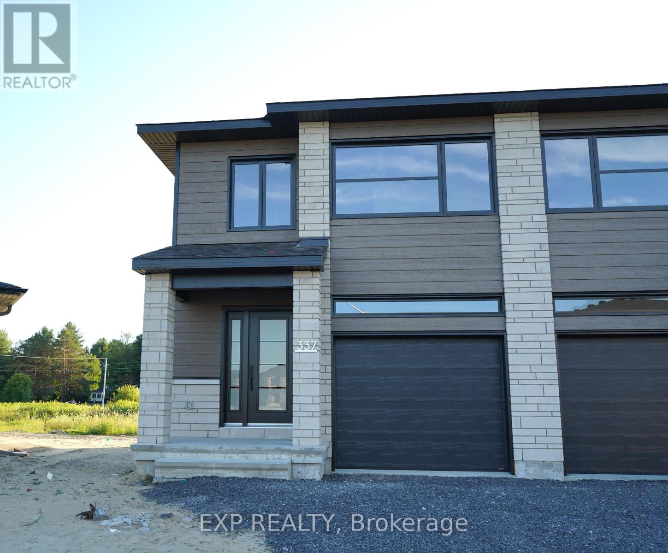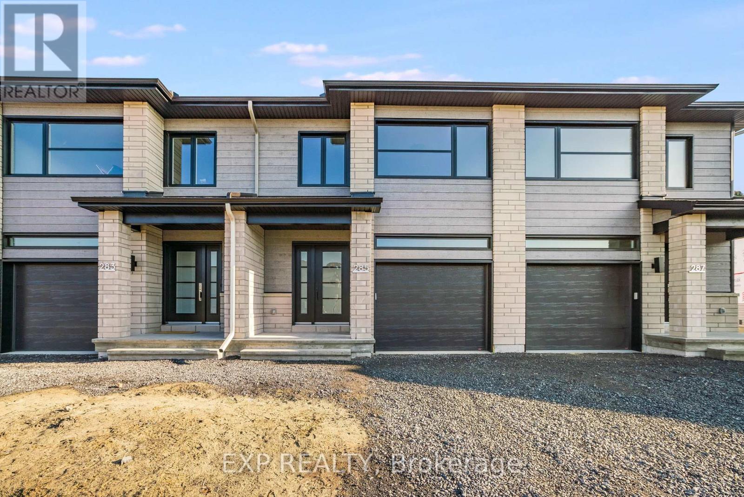- Houseful
- ON
- North Stormont
- K0A
- 2 Champagne St
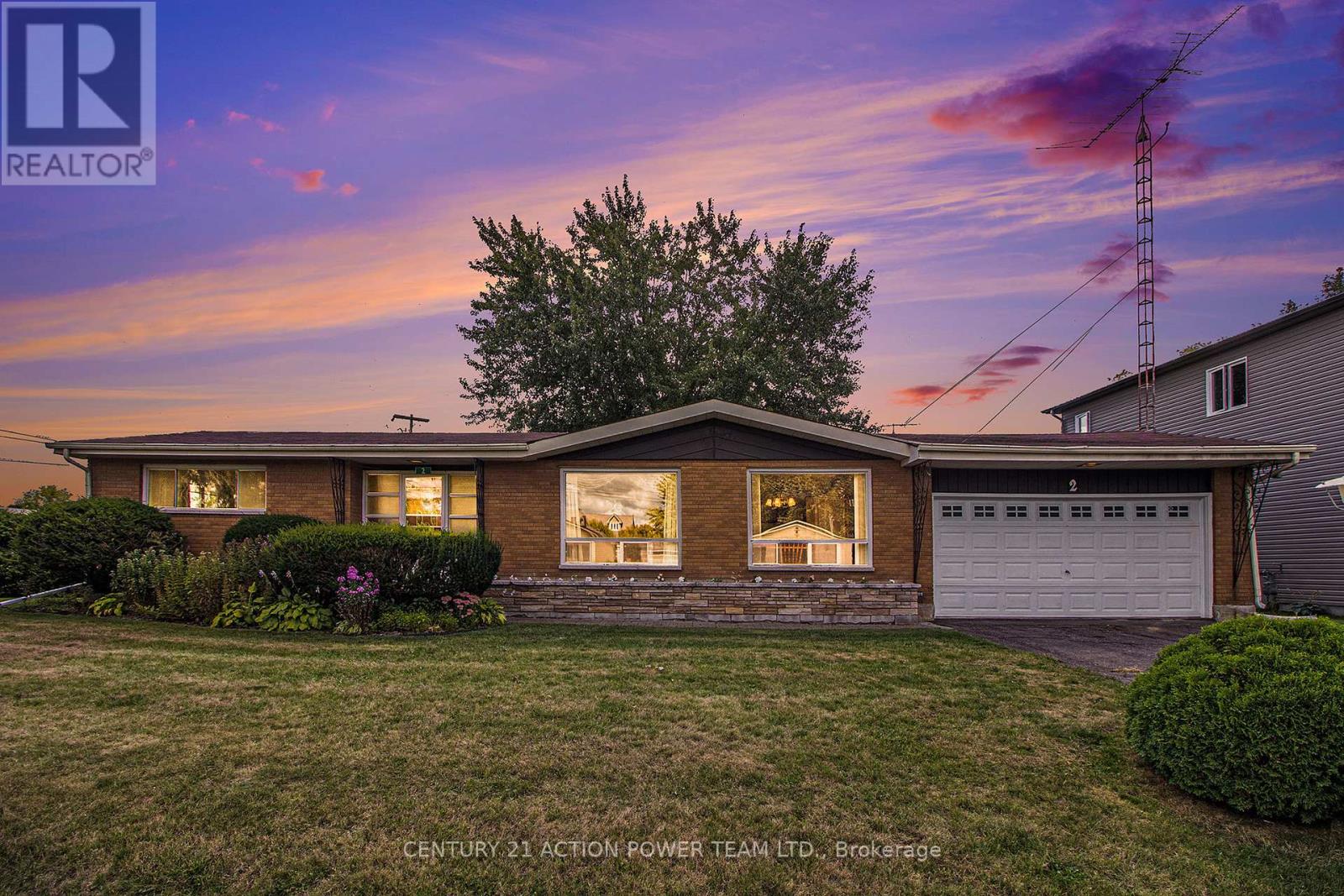
Highlights
Description
- Time on Houseful52 days
- Property typeSingle family
- StyleBungalow
- Median school Score
- Mortgage payment
Welcome to 2 Champagne St in the Village of Crysler. Very well built by the original owners, but years have passed, and it needs a new skin. Spacious and bright 2 + 1 bedrooms, 2 bathrooms. All brick bungalow, dated and very clean, main floor laundry facilities with newer patio doors onto a 13'5 x 13'3 deck and private yard. The kitchen offers an original stove top and a newer built-in oven. All back and side windows replaced in 2023, Living room flooring 2023, dining room and kitchen flooring 2018, Primary bedroom flooring 2023, and other bedroom in 2018. Roof 2014, Double attached garage with inside entry. Going down in time to this basement, lots of potential for the creative buyer. Retro is the fashion here. This home is walking distance to the French school, post office, shopping & restaurant, Library, community center & playground. School buses. Boat launch and much more. Come and call this place home. (id:63267)
Home overview
- Cooling None
- Heat source Electric
- Heat type Radiant heat
- Sewer/ septic Sanitary sewer
- # total stories 1
- # parking spaces 4
- Has garage (y/n) Yes
- # full baths 1
- # half baths 1
- # total bathrooms 2.0
- # of above grade bedrooms 3
- Community features School bus
- Subdivision 711 - north stormont (finch) twp
- Lot desc Landscaped
- Lot size (acres) 0.0
- Listing # X12393331
- Property sub type Single family residence
- Status Active
- 3rd bedroom 5.71m X 2.86m
Level: Basement - Sitting room 5.78m X 4m
Level: Basement - Utility 5.42m X 3.03m
Level: Basement - Other 2.29m X 4.01m
Level: Basement - Recreational room / games room 6.76m X 6.96m
Level: Basement - Living room 7m X 3.79m
Level: Main - Primary bedroom 4.21m X 3.79m
Level: Main - 2nd bedroom 4.21m X 3.34m
Level: Main - Kitchen 5.61m X 3.44m
Level: Main - Laundry 2.39m X 3.44m
Level: Main - Bathroom 1.81m X 0.96m
Level: Main - Bathroom 1.45m X 2.3m
Level: Main - Dining room 3.42m X 3.79m
Level: Main
- Listing source url Https://www.realtor.ca/real-estate/28840439/2-champagne-street-north-stormont-711-north-stormont-finch-twp
- Listing type identifier Idx

$-1,200
/ Month

