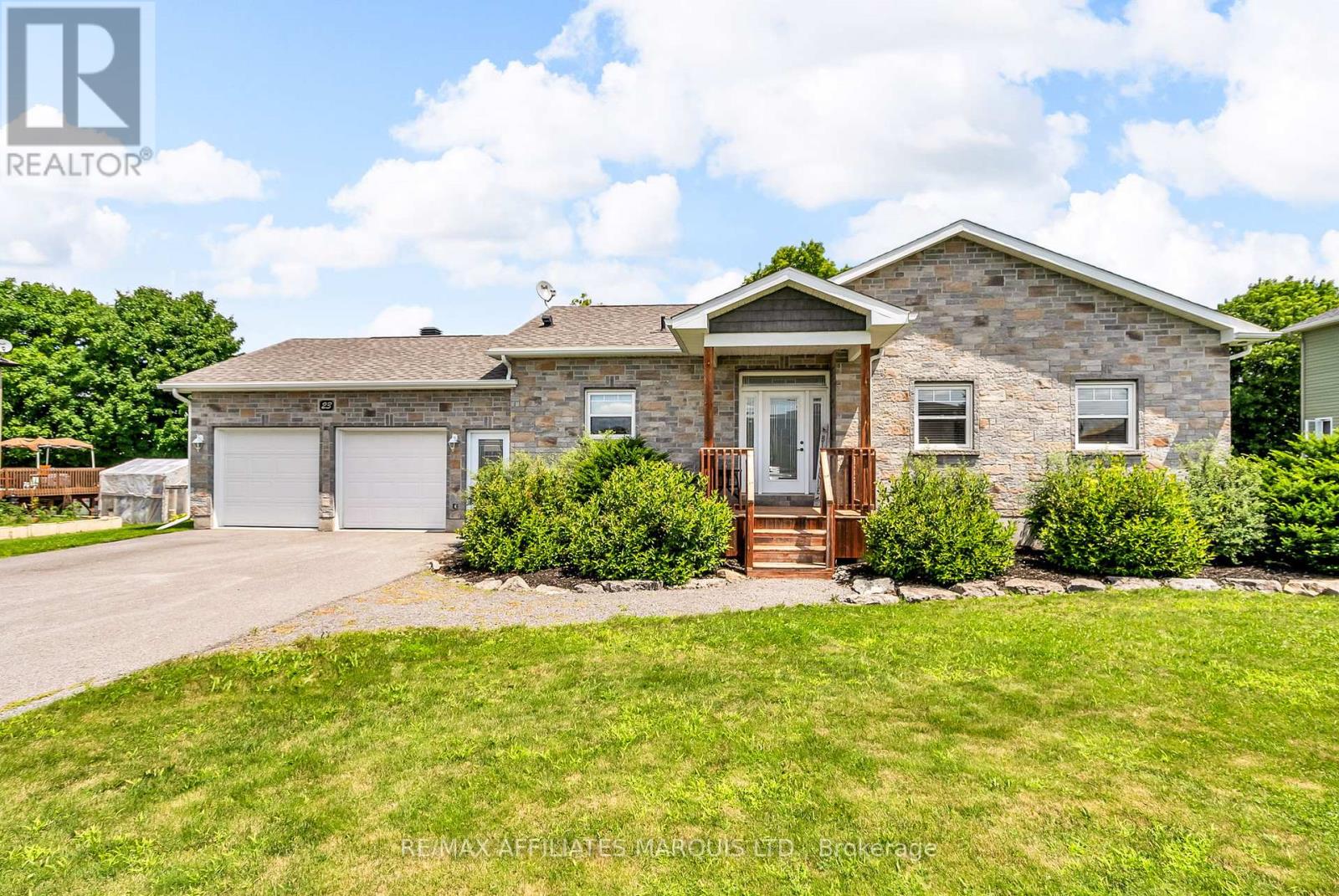- Houseful
- ON
- North Stormont
- K0C
- 23 Calco Cres

Highlights
Description
- Time on Houseful84 days
- Property typeSingle family
- StyleBungalow
- Median school Score
- Mortgage payment
Bonfire nights, bright mornings, and room to grow this Creekside Estates walkout bungalow is built for both! The main floor has a great flow with its open-concept kitchen, dining, and living area, and French doors that lead out to a balcony overlooking the backyard which has a fire pit set into a rock wall just waiting to finish off your outdoor chill zone. The primary bedroom with 5 pc ensuite, a second bedroom, 4 pc bathroom and laundry room round out the main level. The walkout basement is partly finished with a rec room, a 3rd bedroom, and a 4-piece bath but there's still loads of potential to make it your own. Big windows and French doors bring in tons of light and walk you straight out to the yard great if you're thinking of expanding your living space. You've got a roomy double car garage with inside entry and some solid upgrades like high ceilings, custom moldings, and solid-core doors. Whether you're commuting to Ottawa, Montreal, or Cornwall or just looking for that perfect balance of peace and polish in a rural setting this one checks all the boxes. Tenant will be vacating September 30th, 2025 in the meantime they appreciate minimum 24 hours notice. (id:63267)
Home overview
- Cooling Central air conditioning, air exchanger
- Heat source Propane
- Heat type Forced air
- Sewer/ septic Sanitary sewer
- # total stories 1
- # parking spaces 6
- Has garage (y/n) Yes
- # full baths 3
- # total bathrooms 3.0
- # of above grade bedrooms 3
- Subdivision 710 - moose creek
- Directions 1879844
- Lot size (acres) 0.0
- Listing # X12313287
- Property sub type Single family residence
- Status Active
- Recreational room / games room 5.76m X 4.04m
Level: Lower - 3rd bedroom 4.31m X 3.96m
Level: Lower - Utility 6.36m X 10.97m
Level: Lower - Bathroom 2.15m X 3.96m
Level: Lower - Primary bedroom 3.59m X 4m
Level: Main - Bathroom 3.34m X 1.63m
Level: Main - Kitchen 3.78m X 2.71m
Level: Main - 2nd bedroom 3.55m X 2.84m
Level: Main - Living room 5.36m X 5.15m
Level: Main - Bathroom 2.33m X 2.27m
Level: Main - Dining room 6.36m X 3.12m
Level: Main
- Listing source url Https://www.realtor.ca/real-estate/28666007/23-calco-crescent-north-stormont-710-moose-creek
- Listing type identifier Idx

$-1,666
/ Month












