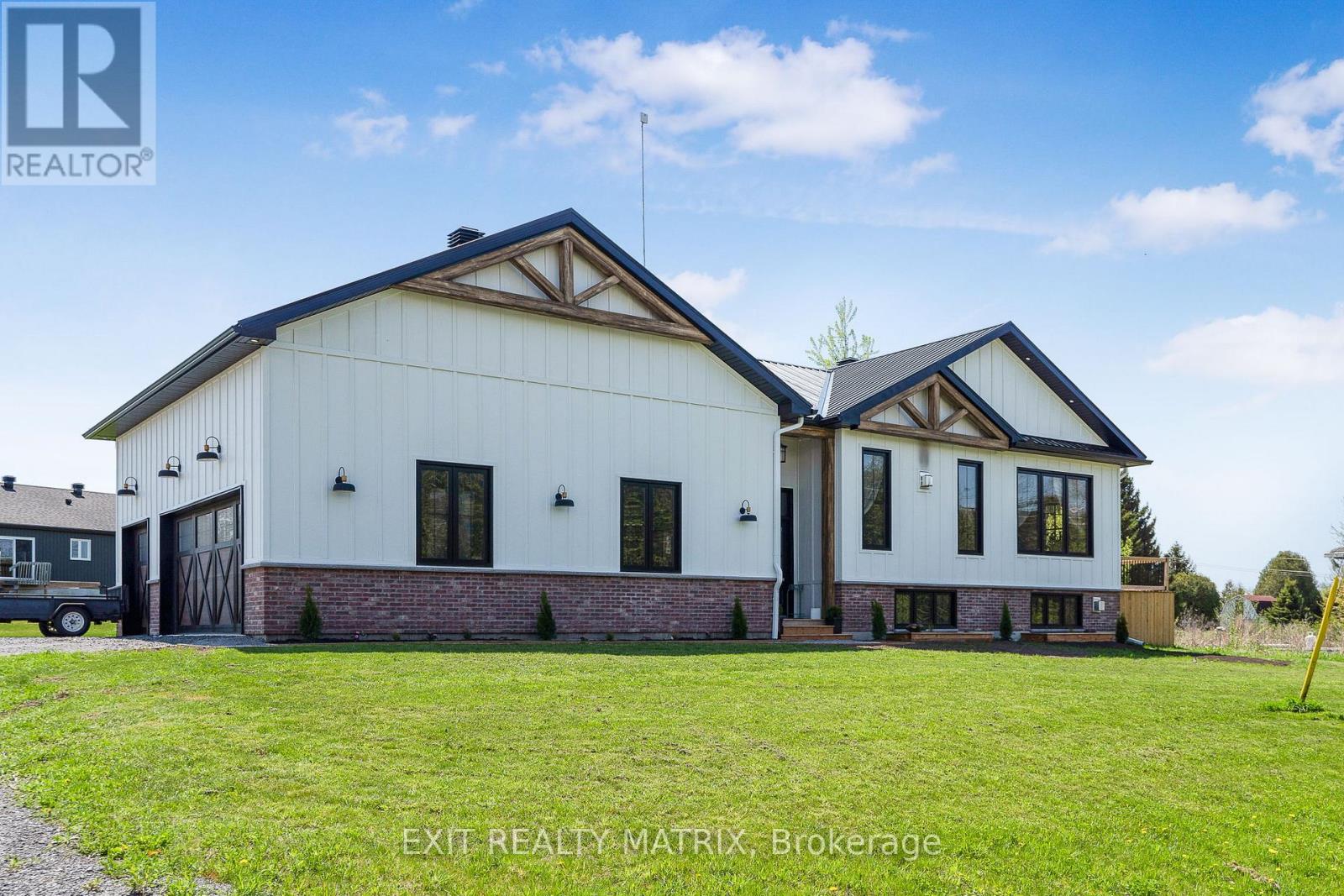- Houseful
- ON
- North Stormont
- K0C
- 2725 Mclean Ct

Highlights
Description
- Time on Houseful110 days
- Property typeSingle family
- Median school Score
- Mortgage payment
Welcome to Your Dream Home Where Luxury Meets Rustic Charm! Nestled on an expansive property, this stunning board and batten and brick estate seamlessly blends modern elegance with rustic warmth. From the moment you arrive, you'll be captivated by its curb appeal and spacious layout. Step inside through the oversized entrance into a sun-filled, open-concept design that exudes both brightness and coziness. Just off the entryway, a thoughtfully designed mudroom with an integrated laundry area offers practicality and convenience for busy lives. The inviting living room, complete with a statement fireplace, is the perfect space to relax or entertain in style. The dream kitchen is a true showstopper, featuring a large sit-at island, gorgeous high-end finishes, and a walk-in pantry designed for the modern chef. Directly off the kitchen, step outside to a large side deck, perfectly positioned for seamless indoor-outdoor living and entertaining. The adjacent dining area offers a contemporary space for family meals or elegant dinner parties. The main floor boasts three generous bedrooms and two beautifully appointed bathrooms. Retreat to the primary suite, a luxurious escape with a spa-inspired ensuite and a walk-in closet that fulfills every storage dream. The partially finished lower level expands your living space with a spacious family room, stylish bar area, three additional bedrooms, and a full bathroom ideal for guests, in-laws, or a growing family. Outside, enjoy your private, oversized yard, with the large side deck providing an ideal spot for relaxing or hosting gatherings. The attached 3-car garage offers ample space for vehicles, storage, and hobbies. This home is the perfect fusion of luxury, comfort, and timeless style your dream home awaits. (id:63267)
Home overview
- Cooling Central air conditioning, air exchanger
- Heat source Propane
- Heat type Forced air
- Sewer/ septic Sanitary sewer
- # parking spaces 11
- Has garage (y/n) Yes
- # full baths 3
- # total bathrooms 3.0
- # of above grade bedrooms 6
- Has fireplace (y/n) Yes
- Community features School bus
- Subdivision 712 - north stormont (roxborough) twp
- Directions 2139126
- Lot desc Landscaped
- Lot size (acres) 0.0
- Listing # X12258919
- Property sub type Single family residence
- Status Active
- Bedroom 3.86m X 2.52m
Level: Lower - Bedroom 3.86m X 2.56m
Level: Lower - Recreational room / games room 9.26m X 7.91m
Level: Lower - Bedroom 3.86m X 2.63m
Level: Lower - Living room 6.5m X 4.33m
Level: Main - Bedroom 3.06m X 2.72m
Level: Main - Dining room 4.32m X 3.16m
Level: Main - Kitchen 4.32m X 3.61m
Level: Main - Bedroom 3.06m X 3.02m
Level: Main - Primary bedroom 4.22m X 2.97m
Level: Main
- Listing source url Https://www.realtor.ca/real-estate/28550544/2725-mclean-court-north-stormont-712-north-stormont-roxborough-twp
- Listing type identifier Idx

$-2,293
/ Month












