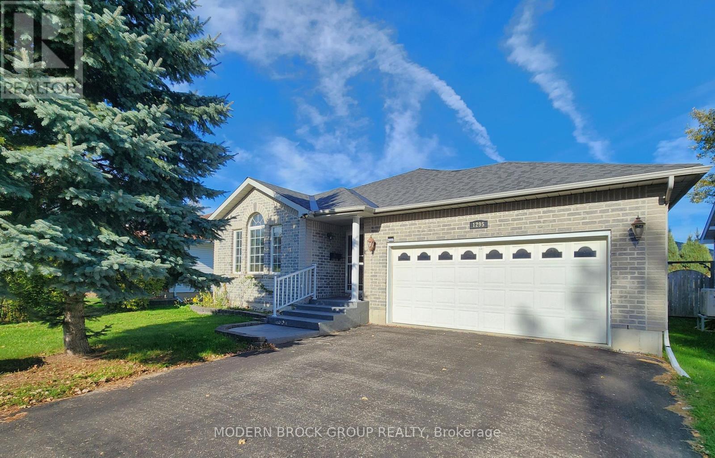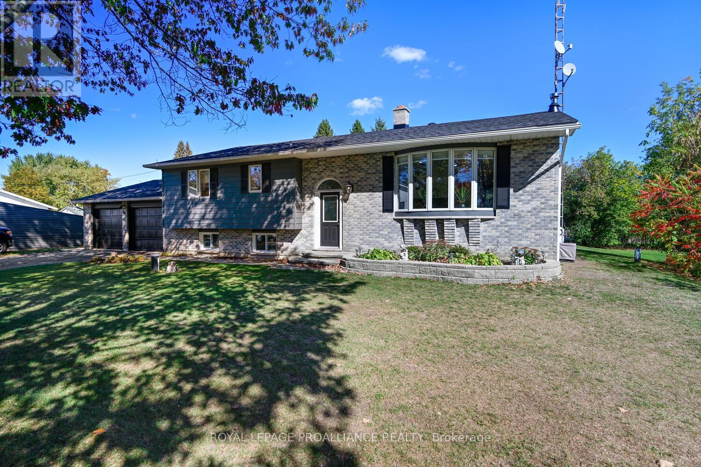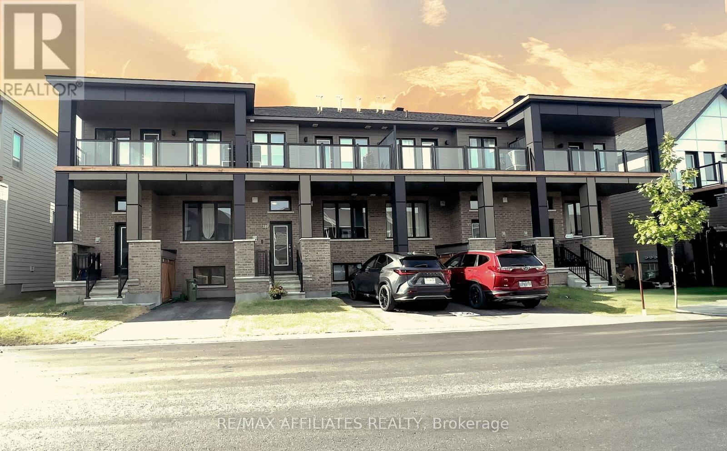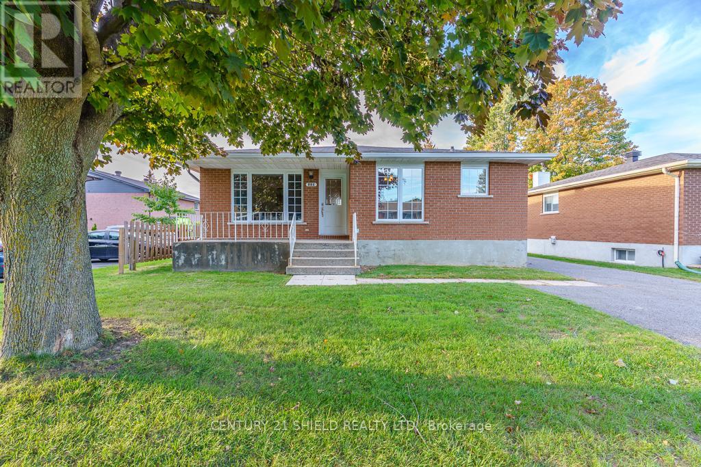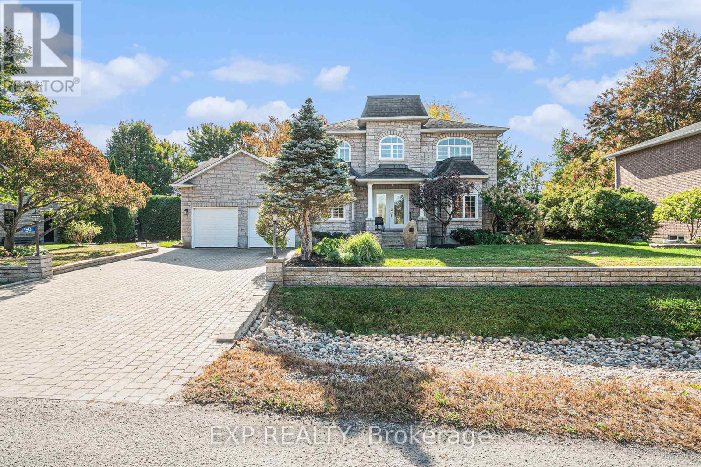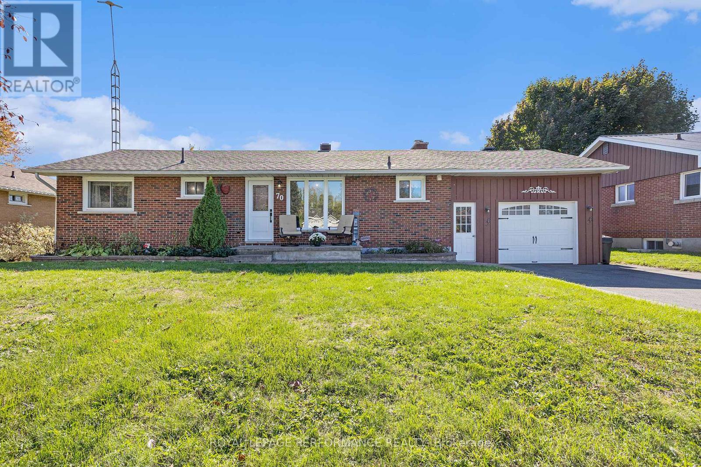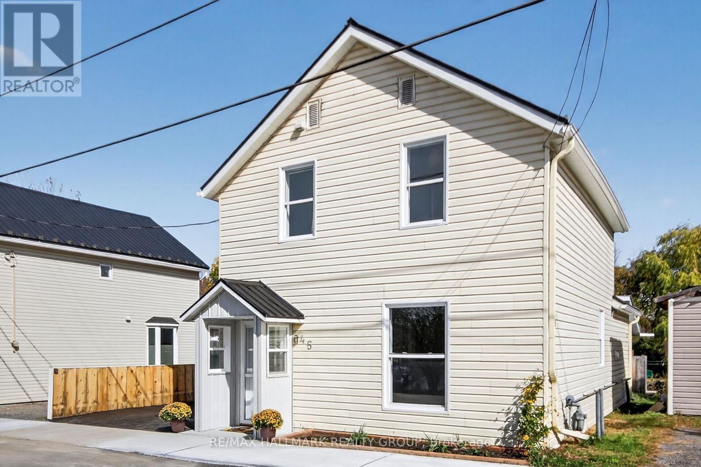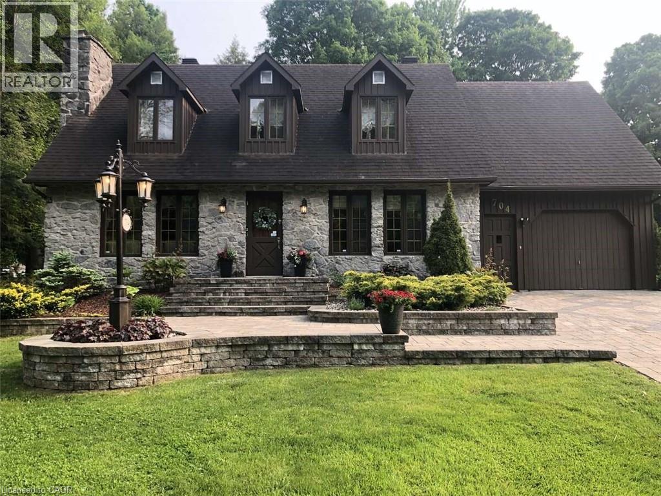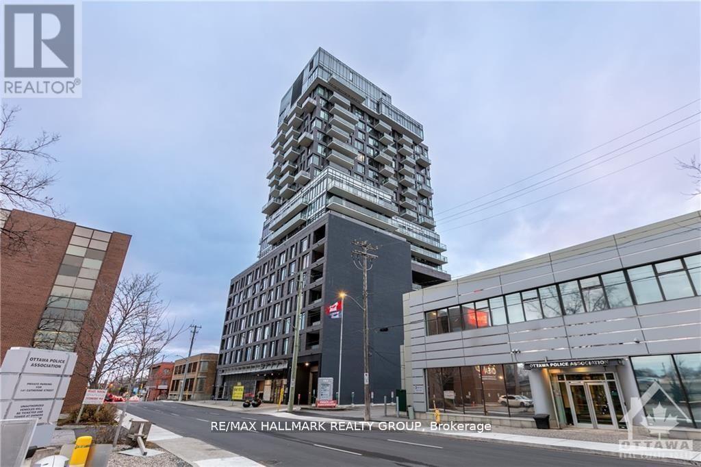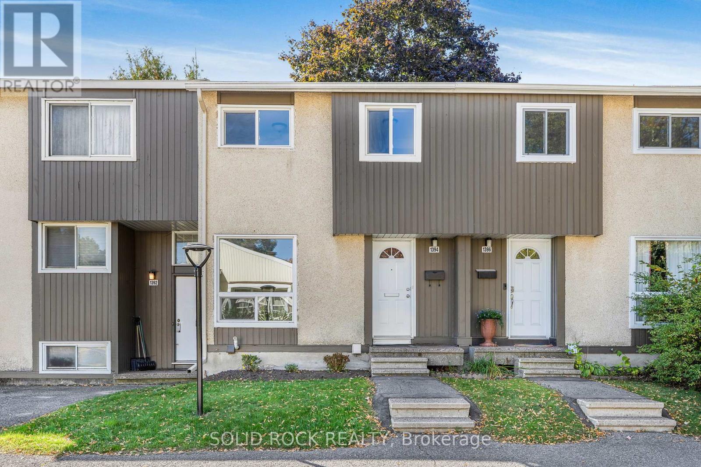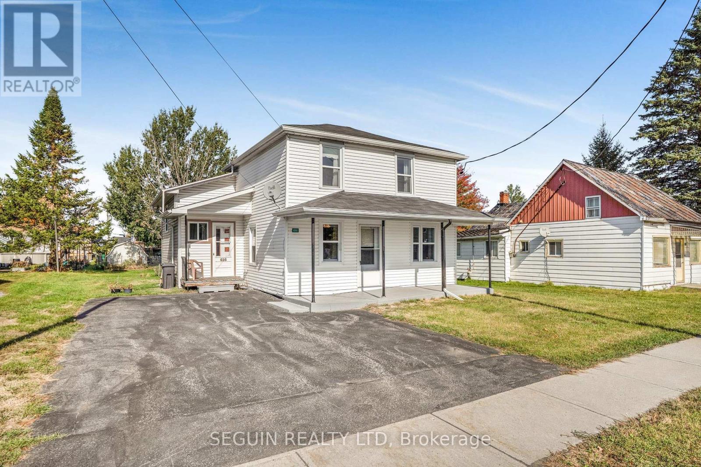- Houseful
- ON
- North Stormont
- K0C
- 35 Nevada St
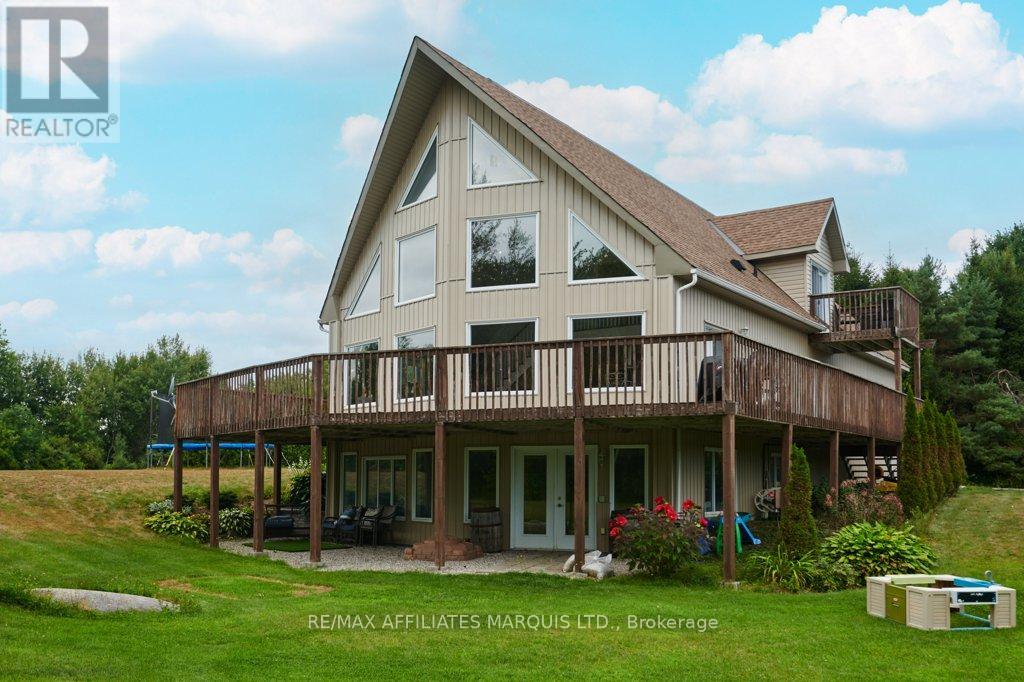
Highlights
Description
- Time on Houseful25 days
- Property typeSingle family
- Median school Score
- Mortgage payment
This stunning private A-frame home blends character, comfort, and seclusion in a truly unique setting. Soaring cathedral ceilings fill the interior with light, while the walk-out basement with heated floors offers both warmth and additional living space. The primary bedroom features a walk-in closet, a 3-piece ensuite, and its own balcony, the perfect spot for your morning coffee. With no rear neighbours and no neighbours in sight, youll enjoy complete privacy surrounded by nature. A peaceful creek winds through the property, adding to the tranquil atmosphere. The oversized two-car garage with loft provides ample storage or workshop potential, and the wrap-around deck invites you to relax, entertain, or simply take in the views. Whether you're seeking a cozy retreat or a year-round residence, this one-of-a-kind home is ready to welcome you. (id:63267)
Home overview
- Cooling Central air conditioning
- Heat source Propane
- Heat type Forced air
- Sewer/ septic Septic system
- # total stories 2
- # parking spaces 10
- Has garage (y/n) Yes
- # full baths 2
- # total bathrooms 2.0
- # of above grade bedrooms 2
- Subdivision 710 - moose creek
- Lot size (acres) 0.0
- Listing # X12411211
- Property sub type Single family residence
- Status Active
- Primary bedroom 5.79m X 4.95m
Level: 2nd - Bathroom 3.58m X 2.36m
Level: 2nd - Exercise room 5.69m X 4.19m
Level: Basement - Utility 4.16m X 3.63m
Level: Basement - Recreational room / games room 8.53m X 9.17m
Level: Basement - Living room 8.53m X 5.89m
Level: Ground - Kitchen 4.14m X 115m
Level: Ground - Mudroom 4.09m X 2.89m
Level: Ground - Bedroom 4.34m X 3.96m
Level: Ground - Bathroom 3m X 2.64m
Level: Ground
- Listing source url Https://www.realtor.ca/real-estate/28879635/35-nevada-street-north-stormont-710-moose-creek
- Listing type identifier Idx

$-1,920
/ Month

