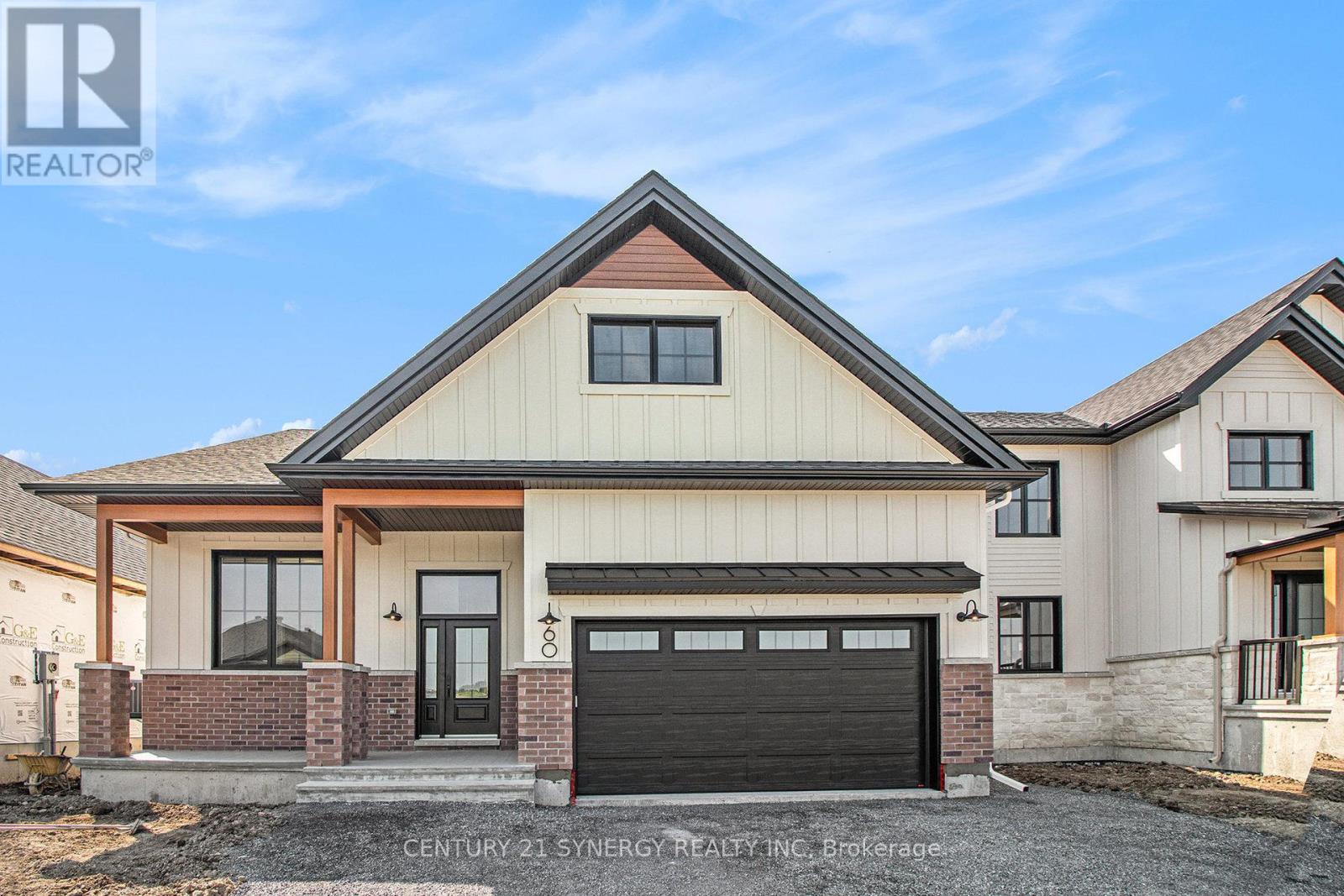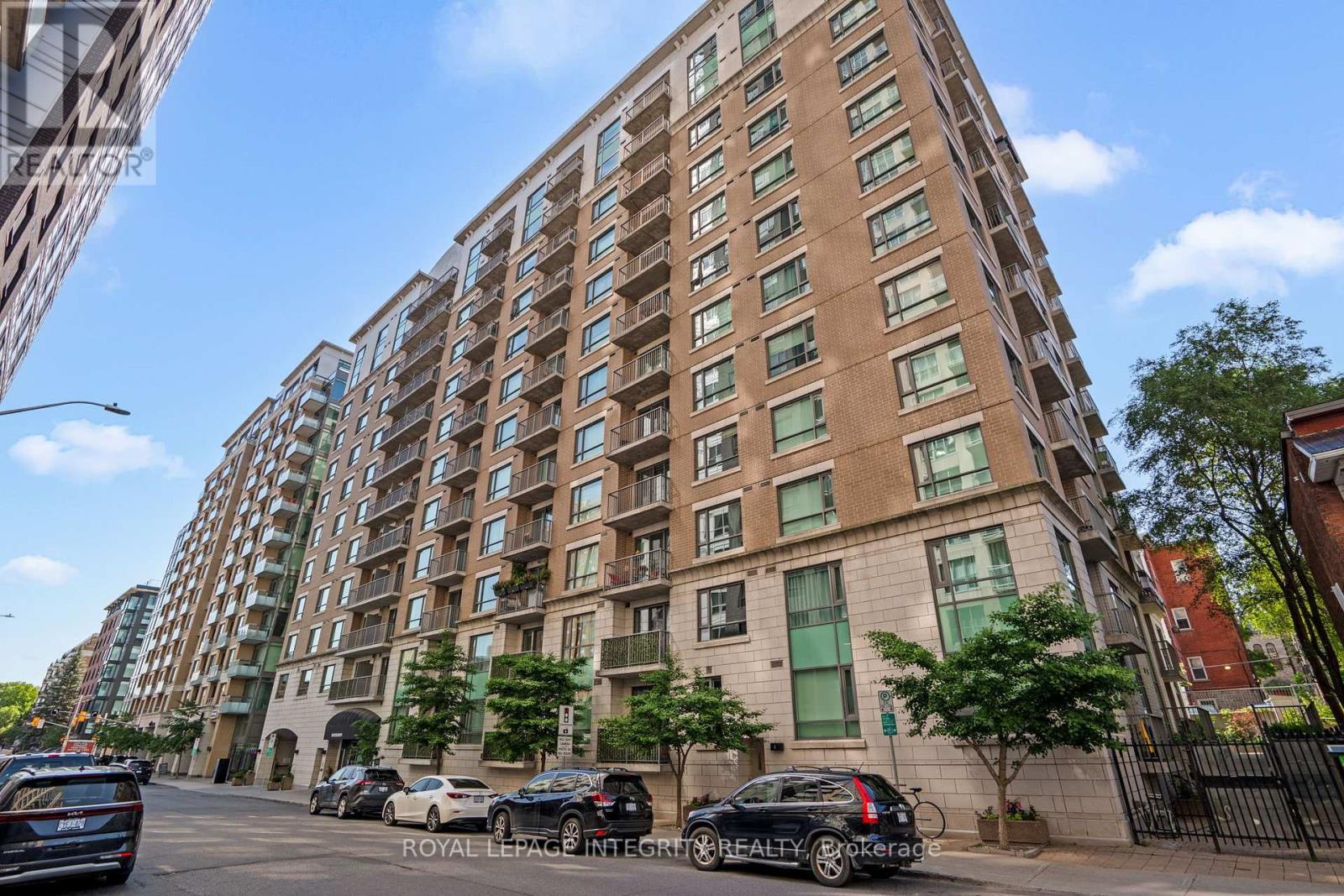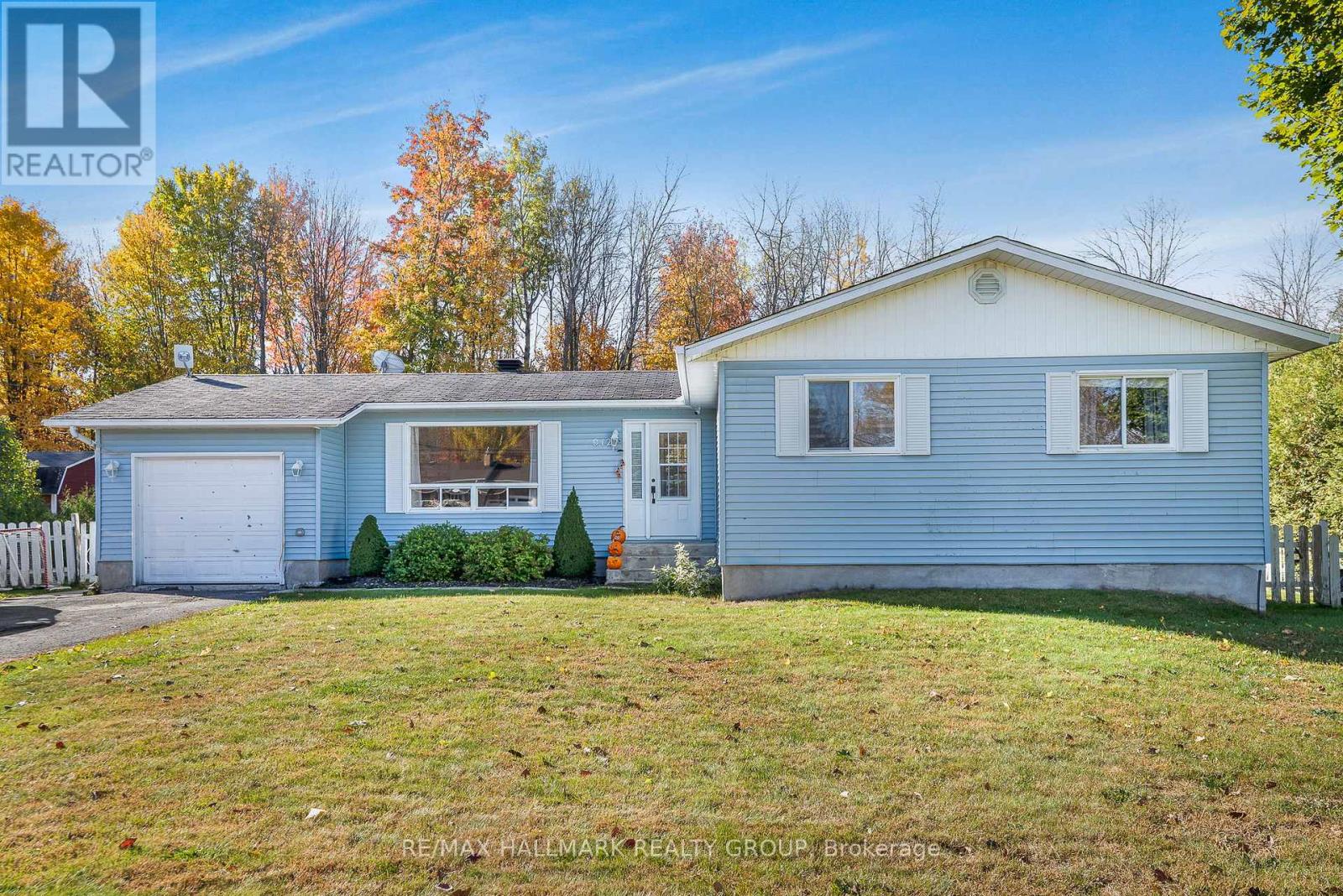- Houseful
- ON
- North Stormont
- K0A
- 44 Helen St

Highlights
Description
- Time on Houseful355 days
- Property typeSingle family
- StyleBungalow
- Median school Score
- Year built2025
- Mortgage payment
OPEN HOUSE ~ 88 HELEN ST. CRYSLER, ON ~ SUN. OCT. 26 ~11AM-1PM.Welcome to the PIEDMONT. This stunning bungalow, to be built by a trusted local builder, is nestled in the charming new subdivision of Countryside Acres in the heart of Crysler. Offering 3 bedrooms and 2 bathrooms, this home is the perfect blend of style and function, designed to accommodate both relaxation and entertaining. With the option to choose between a modern or farmhouse exterior, you can customize the home to suit your personal taste. The interior boasts an open-concept living and dining area, creating a bright and airy space perfect for family gatherings and hosting friends. The primary includes a spacious closet and a private en-suite bathroom, while two additional bedrooms offer plenty of space for family, guests, or a home office. NO AC/APPLIANCES INCLUDED but comes standard with hardwood staircase from main to lower level and eavestrough. Flooring: Carpet Wall To Wall & Vinyl (id:63267)
Home overview
- Heat source Natural gas
- Heat type Forced air
- Sewer/ septic Sanitary sewer
- # total stories 1
- # parking spaces 6
- Has garage (y/n) Yes
- # full baths 2
- # total bathrooms 2.0
- # of above grade bedrooms 3
- Subdivision 711 - north stormont (finch) twp
- Lot size (acres) 0.0
- Listing # X10418668
- Property sub type Single family residence
- Status Active
- Bedroom 3.78m X 3.04m
Level: Main - Dining room 5.48m X 3.04m
Level: Main - Bedroom 3.65m X 3.35m
Level: Main - Primary bedroom 4.49m X 3.35m
Level: Main - Living room 5.48m X 3.93m
Level: Main
- Listing source url Https://www.realtor.ca/real-estate/27601526/44-helen-street-north-stormont-711-north-stormont-finch-twp
- Listing type identifier Idx

$-1,728
/ Month












