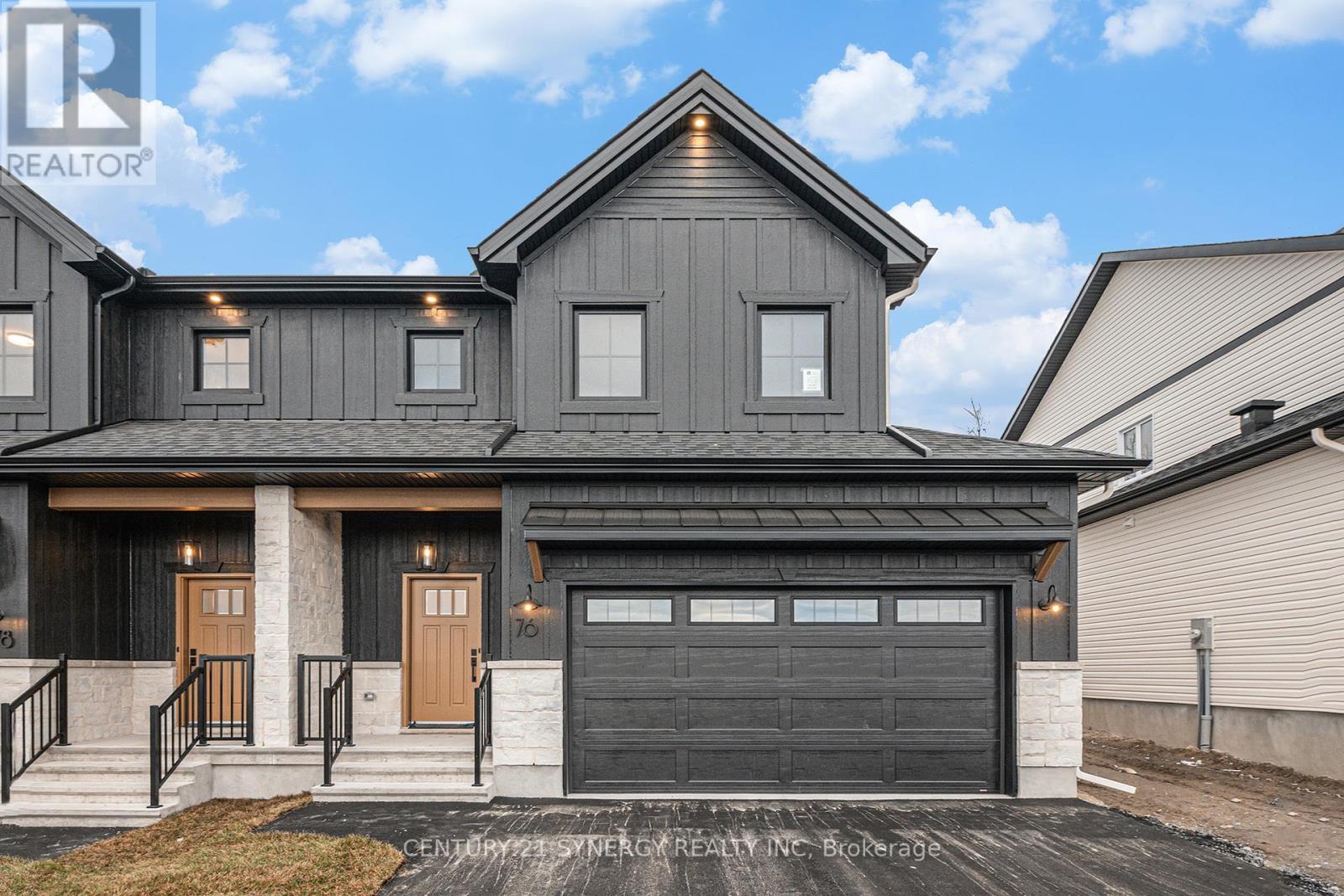- Houseful
- ON
- North Stormont
- K0C
- 69 Villeneuve St

Highlights
Description
- Time on Houseful92 days
- Property typeSingle family
- Median school Score
- Mortgage payment
OPEN HOUSE SATURDAY BETWEEN 12-2PM @ 60 HELEN IN CRYSLER. Beautiful modern property built by trusted local builder. Gorgeous semi detached 2 Storey with approximately 1761sq/ft of living space, 3 beds & 3 baths and a massive double car garage to provide plenty of room for your vehicles and country toys. The main floor has an open concept layout with quartz counters in your spacious kitchen, a large 9ft island with breakfast bar, ample cabinets & a large kitchen walk-in pantry. Luxury vinyl floors throughout the entry way, living room, dining room, kitchen, bathroom & hallway. Plush carpeting leads you upstairs into the bedrooms. Primary bedroom offers a spacious walk-in closet & a 3pc ensuite bath. 2nd/3rdbedrooms are also spacious with ample closet space in each. Full bathroom & Laundry room on second floor. No Appliances or AC included. Site plan, Floorplan, Feat. & Specs/upgrades attached! (id:63267)
Home overview
- Cooling Air exchanger
- Heat source Propane
- Heat type Forced air
- Sewer/ septic Sanitary sewer
- # total stories 2
- # parking spaces 6
- Has garage (y/n) Yes
- # full baths 2
- # half baths 1
- # total bathrooms 3.0
- # of above grade bedrooms 3
- Subdivision 712 - north stormont (roxborough) twp
- Lot size (acres) 0.0
- Listing # X12298178
- Property sub type Single family residence
- Status Active
- Laundry 1.52m X 1.82m
Level: 2nd - Bedroom 4.08m X 3.25m
Level: 2nd - Bathroom 2.56m X 2.46m
Level: 2nd - Bedroom 3.3m X 3.35m
Level: 2nd - Primary bedroom 4.11m X 4.8m
Level: 2nd - Bathroom 2.48m X 2.61m
Level: 2nd - Other 2.48m X 2.08m
Level: 2nd - Kitchen 2.89m X 2.64m
Level: Main - Dining room 3.35m X 3.66m
Level: Main - Pantry 1.11m X 2.26m
Level: Main - Bathroom 1.16m X 1.98m
Level: Main - Living room 4.27m X 3.96m
Level: Main
- Listing source url Https://www.realtor.ca/real-estate/28633838/69-villeneuve-street-north-stormont-712-north-stormont-roxborough-twp
- Listing type identifier Idx

$-1,427
/ Month












