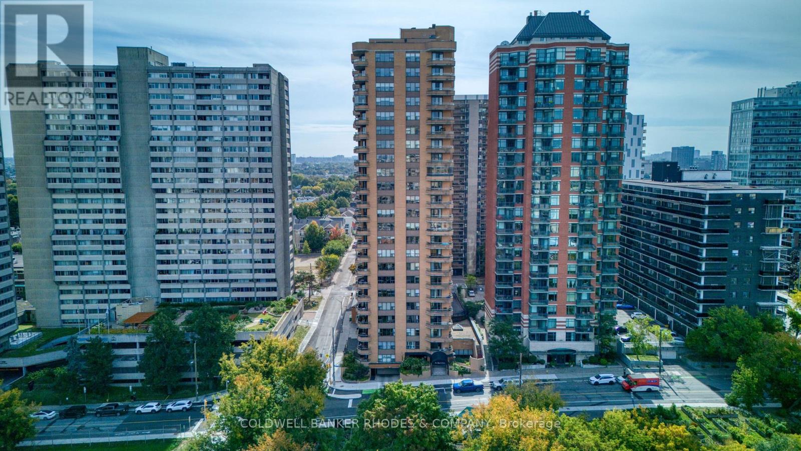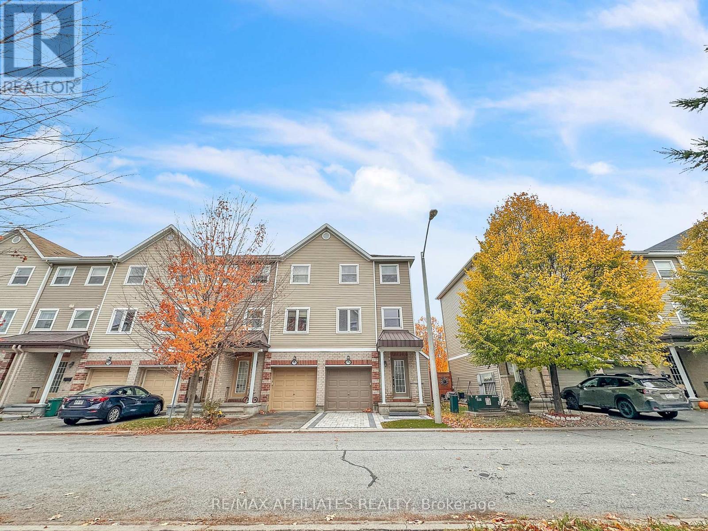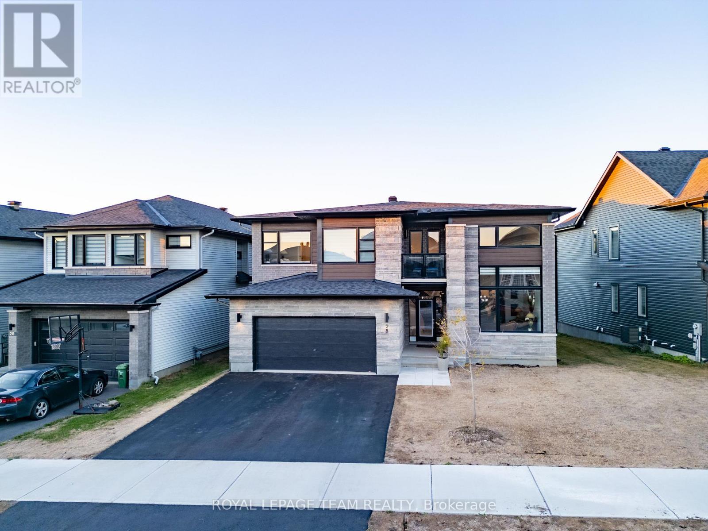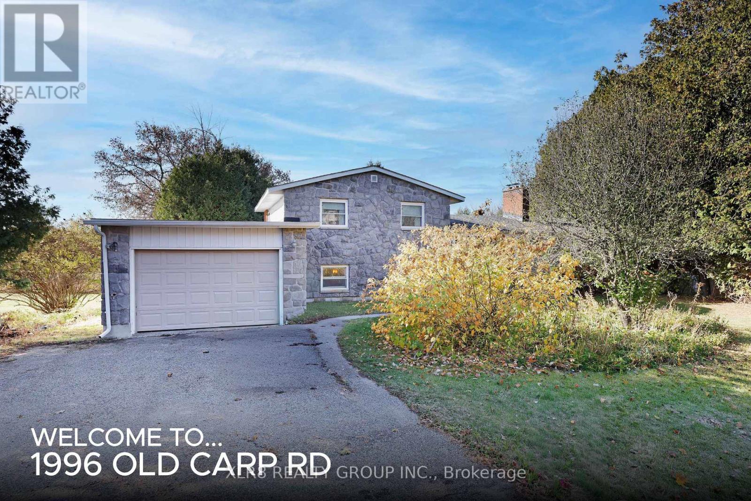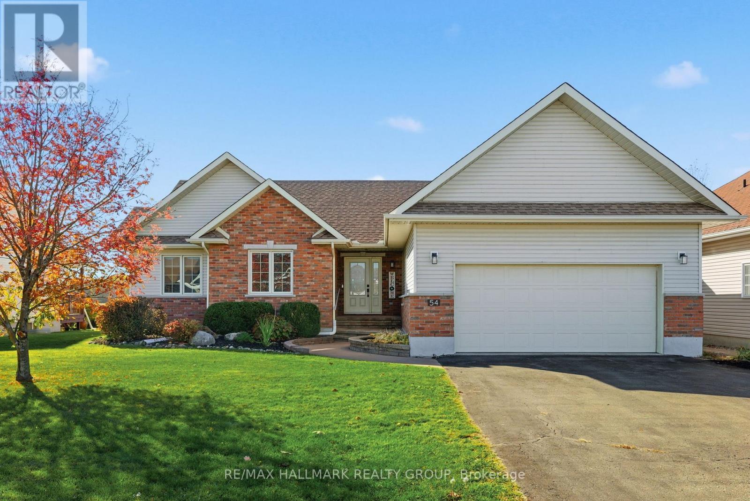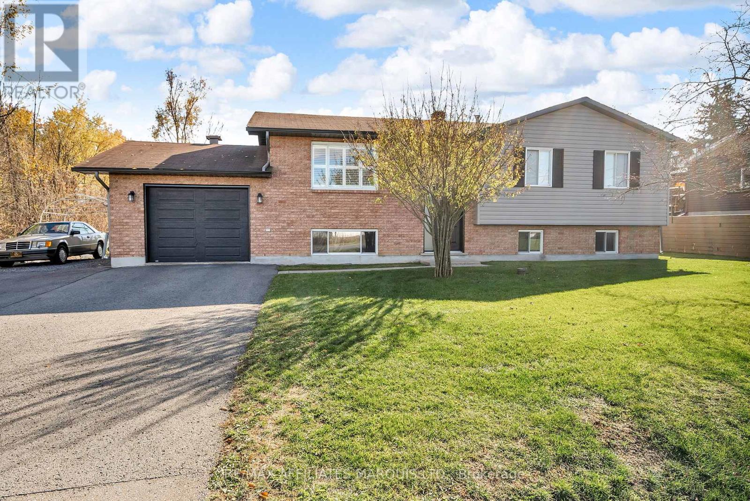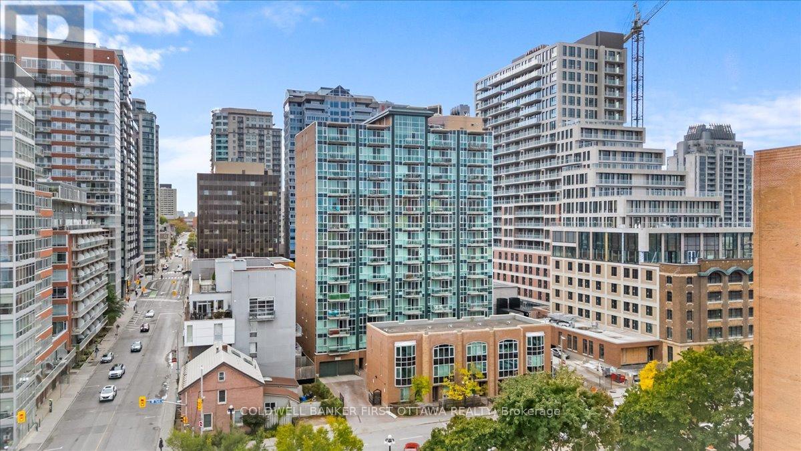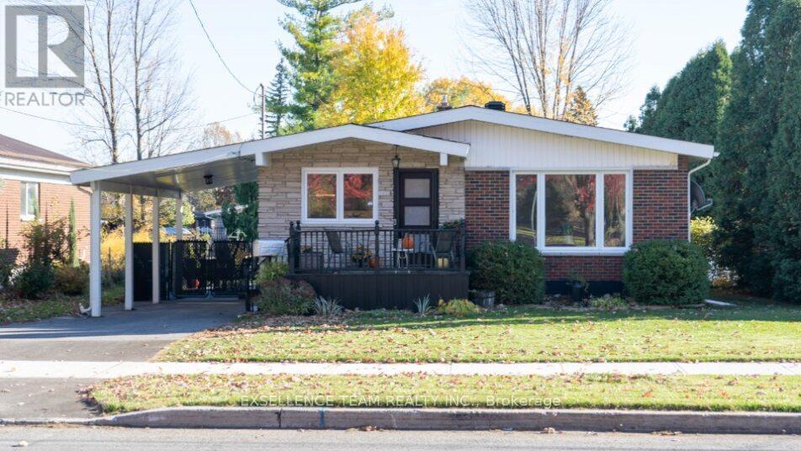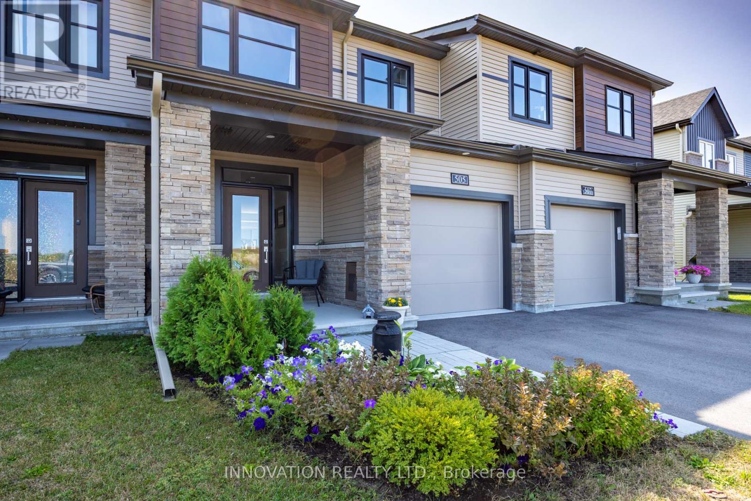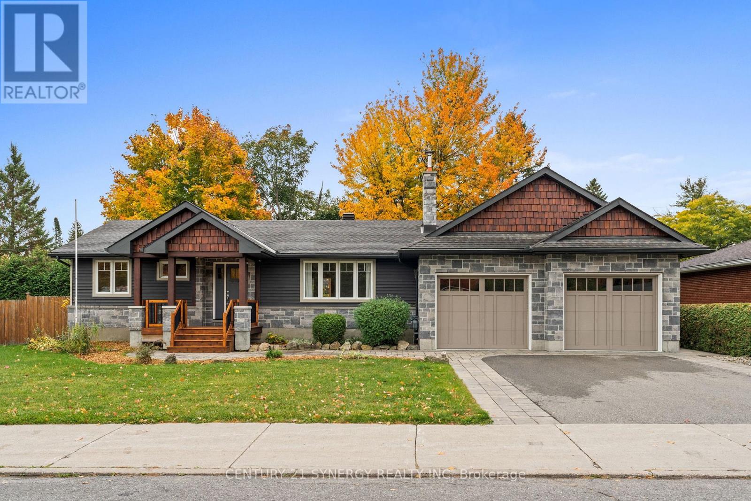- Houseful
- ON
- North Stormont
- K0A
- 9 Richer St W
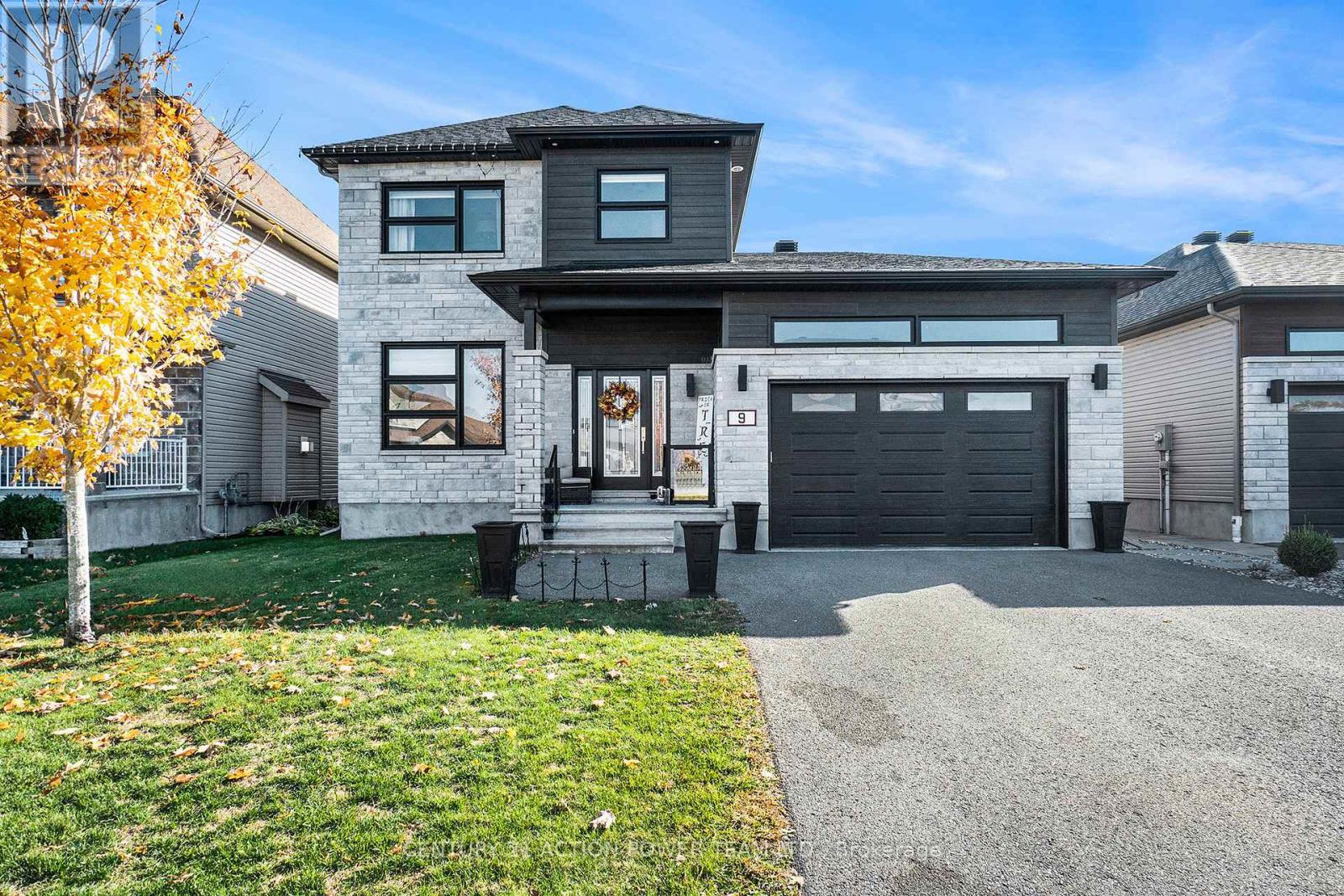
Highlights
Description
- Time on Housefulnew 9 hours
- Property typeSingle family
- Median school Score
- Mortgage payment
Welcome to 9 Richer St, Crysler, located in a desirable family-oriented area and with no back neighbour, backing onto a nature trail. This prime lot offers a 2 storey 3-bedroom, 4-bathroom home features lots of upgrades by the original owners, a stylish accent wall in the living room & dining room, a gas fireplace, an open concept with 9' high ceilings, plenty of kitchen cupboards w/centre island and top-quality appliances all included and a walk-in pantry, patio doors onto a private deck & yard, and plenty of room to add on. The second level offers a spacious primary bedroom with a walk-in closet and a 4-pc ensuite bathroom. The other 2 bedrooms are also very generous in size, with wall-to-wall closet space. going down to the basement, enjoy the open space for a kids' play area and a recreation area for the whole family with a gas fireplace, a newer 2-piece bathroom, and a large storage area. Make this one yours, you will love this home and this amazing neighbourhood. Call now. (id:63267)
Home overview
- Cooling Central air conditioning
- Heat source Natural gas
- Heat type Forced air
- Sewer/ septic Sanitary sewer
- # total stories 2
- # parking spaces 4
- Has garage (y/n) Yes
- # full baths 2
- # half baths 2
- # total bathrooms 4.0
- # of above grade bedrooms 3
- Has fireplace (y/n) Yes
- Subdivision 711 - north stormont (finch) twp
- Lot desc Landscaped
- Lot size (acres) 0.0
- Listing # X12486289
- Property sub type Single family residence
- Status Active
- Other 1.47m X 1.97m
Level: 2nd - Primary bedroom 3.33m X 5.11m
Level: 2nd - Bathroom 2.32m X 2.42m
Level: 2nd - 2nd bedroom 3.09m X 3.43m
Level: 2nd - Other 3.72m X 2.32m
Level: 2nd - Bathroom 2.72m X 3.46m
Level: 2nd - 3rd bedroom 2.95m X 3.43m
Level: 2nd - Utility 16.8m X 2.39m
Level: Basement - Bathroom 1.74m X 1.54m
Level: Basement - Family room 5.45m X 9.5m
Level: Basement - Laundry 2.07m X 3.43m
Level: Main - Living room 3.81m X 4.98m
Level: Main - Bathroom 1.38m X 1.66m
Level: Main - Pantry 1.43m X 1.65m
Level: Main - Dining room 9.1m X 14.6m
Level: Main - Kitchen 3.14m X 5.82m
Level: Main
- Listing source url Https://www.realtor.ca/real-estate/29040808/9-richer-street-w-north-stormont-711-north-stormont-finch-twp
- Listing type identifier Idx

$-1,800
/ Month

