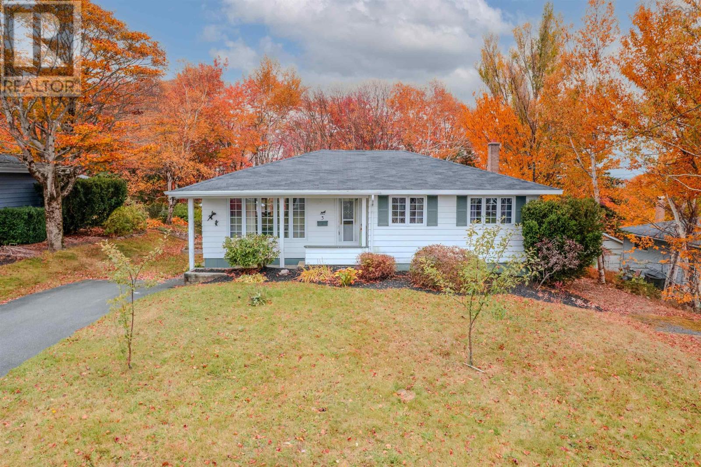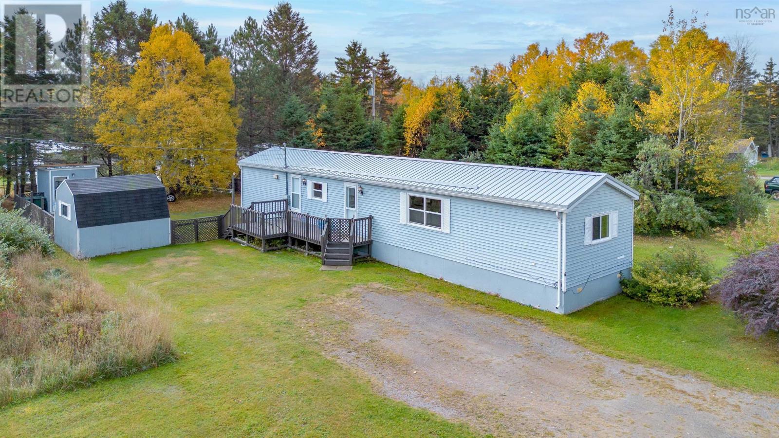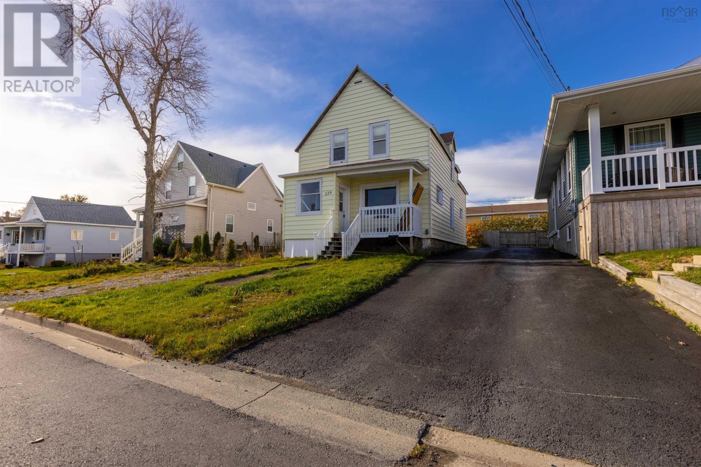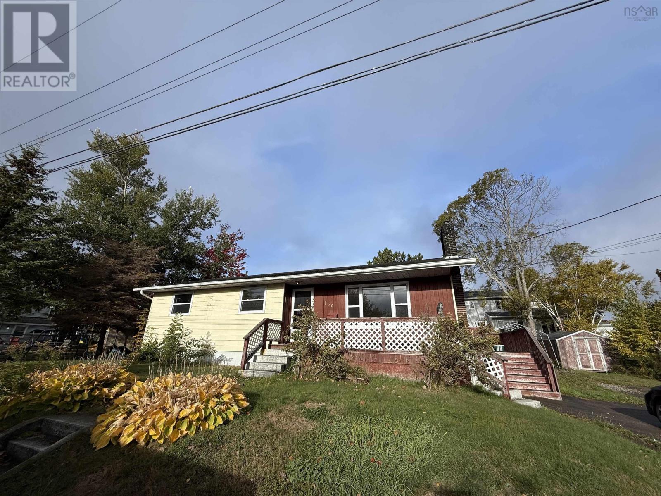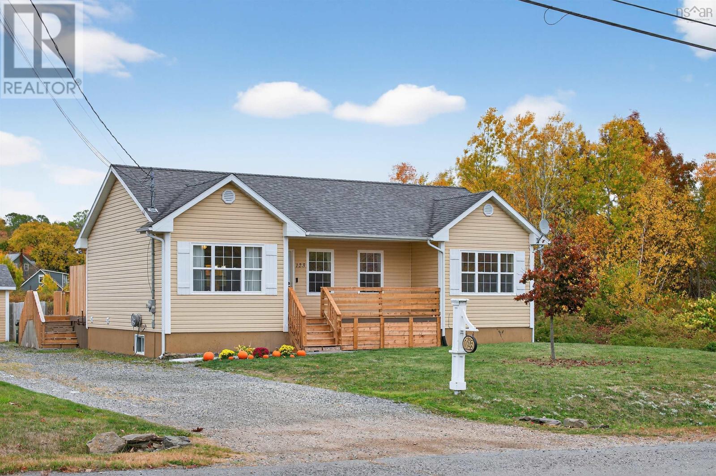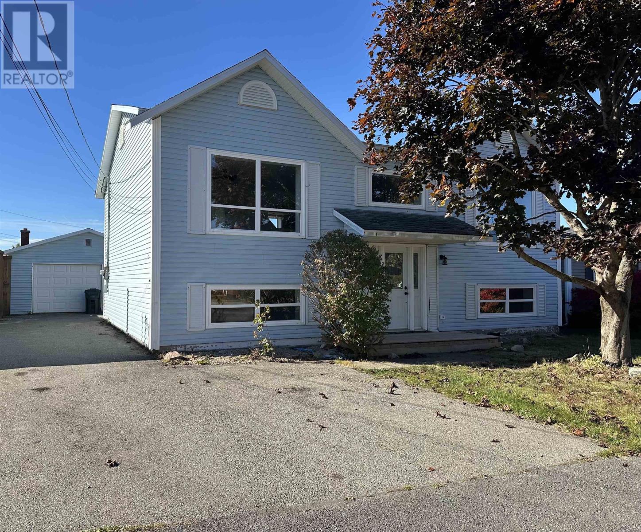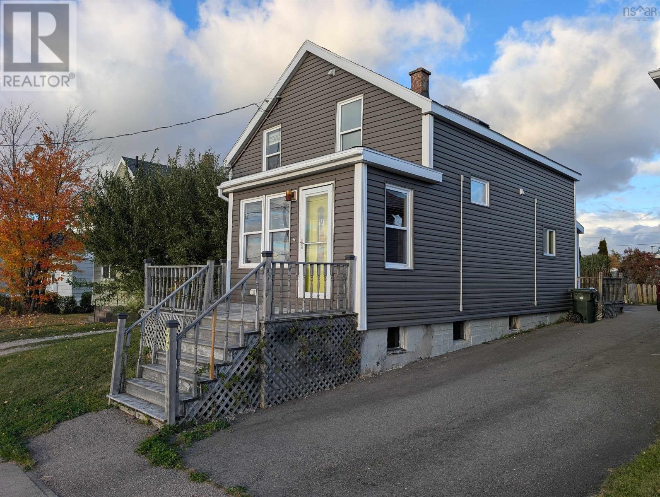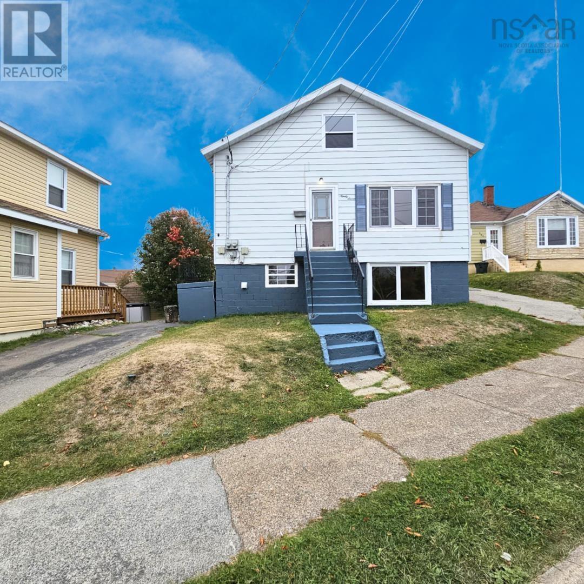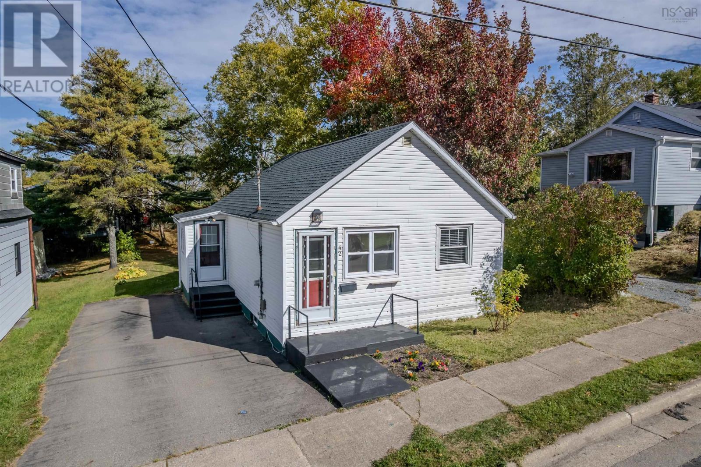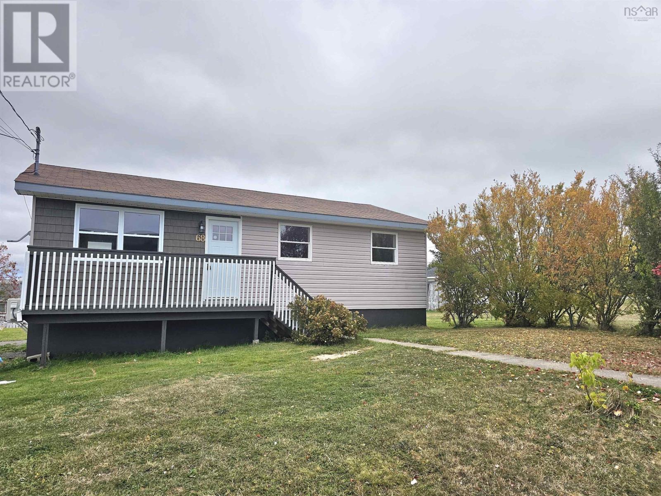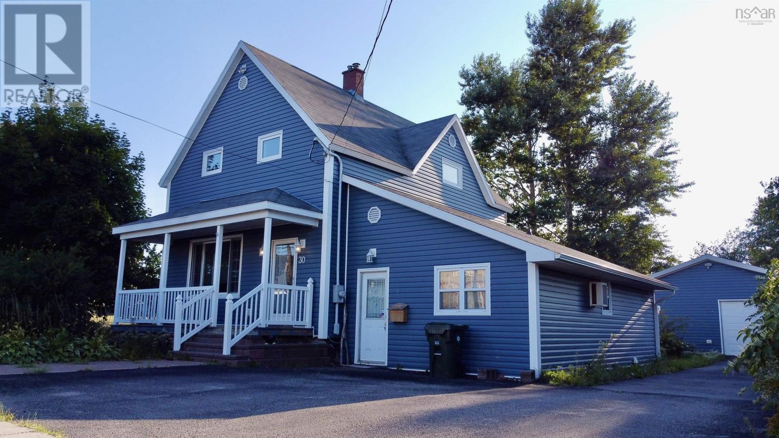- Houseful
- NS
- North Sydney
- North Sydney
- 66 High St
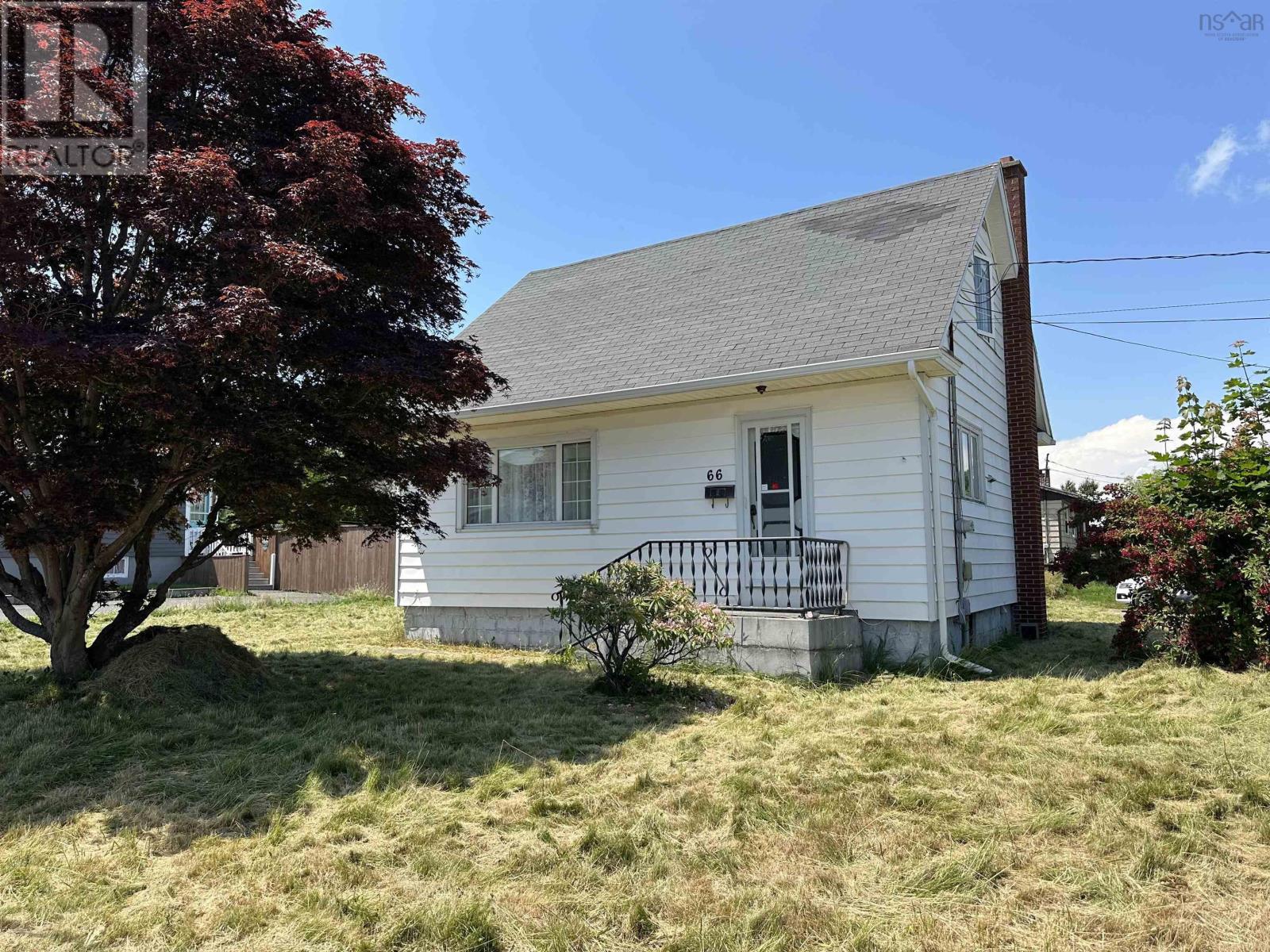
66 High St
66 High St
Highlights
Description
- Home value ($/Sqft)$134/Sqft
- Time on Houseful109 days
- Property typeSingle family
- Neighbourhood
- Lot size7,501 Sqft
- Year built1963
- Mortgage payment
Charming Home on a Sunny Corner Lot with Income Potential! Welcome to this beautifully maintained home situated on a desirable corner lot, offering comfort, space, and versatility. This property features three spacious bedroomstwo located upstairs and one on the main flooralong with two full bathrooms and a layout that offers excellent functionality for families or multigenerational living. Step inside to discover the beautiful original hardwood floors adding warmth and timeless character. There is a main floor bedroom along with a sizable living room and a full bathroom on the main level. Upstairs are two generously sized bedrooms and the basement area includes a kitchenette, full bathroom, den, laundry area and a large rec room, presenting a great opportunity for an in-law suite or rental income. Best of all, the basement is dry and well-kept, ready for immediate use. Additional highlights includes an efficient heat pump for year-round heating and cooling, an 18x20 garage for secure parking or workshop space a triple-wide paved driveway with ample parking for vehicles. This home has charm and flexible living optionsall set on a spacious corner lot in a welcoming neighborhood close to shopping, restaurants, schools, and all amenities one would need. Contact your agent to view today! (id:63267)
Home overview
- Cooling Heat pump
- Sewer/ septic Municipal sewage system
- # total stories 2
- Has garage (y/n) Yes
- # full baths 2
- # total bathrooms 2.0
- # of above grade bedrooms 3
- Flooring Hardwood, laminate, tile
- Community features Recreational facilities, school bus
- Subdivision North sydney
- Directions 2098878
- Lot dimensions 0.1722
- Lot size (acres) 0.17
- Building size 1629
- Listing # 202516702
- Property sub type Single family residence
- Status Active
- Bedroom 12.7m X 8.1m
Level: 2nd - Bedroom 10.11m X 12.6m
Level: 2nd - Bathroom (# of pieces - 1-6) 4.6m X 6.1m
Level: Basement - Kitchen 8.2m X 8.11m
Level: Basement - Den 10.7m X 8.4m
Level: Basement - Recreational room / games room 16.2m X 11.1m
Level: Basement - Laundry / bath 10.5m X 13m
Level: Basement - Bedroom 11.4m X 9m
Level: Main - Porch 2.1m X 7.1m
Level: Main - Eat in kitchen 14.6m X 9.7m
Level: Main - Porch 6.9m X 4m
Level: Main - Living room 11.5m X 15.9m
Level: Main - Bathroom (# of pieces - 1-6) 4.1m X 7.5m
Level: Main
- Listing source url Https://www.realtor.ca/real-estate/28562496/66-high-street-north-sydney-north-sydney
- Listing type identifier Idx

$-584
/ Month

