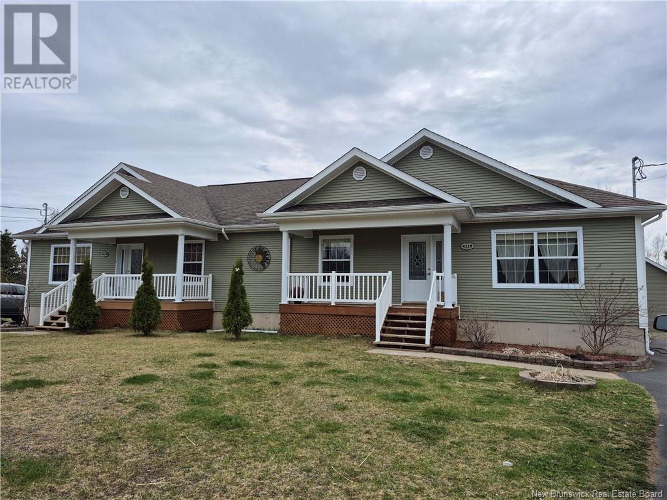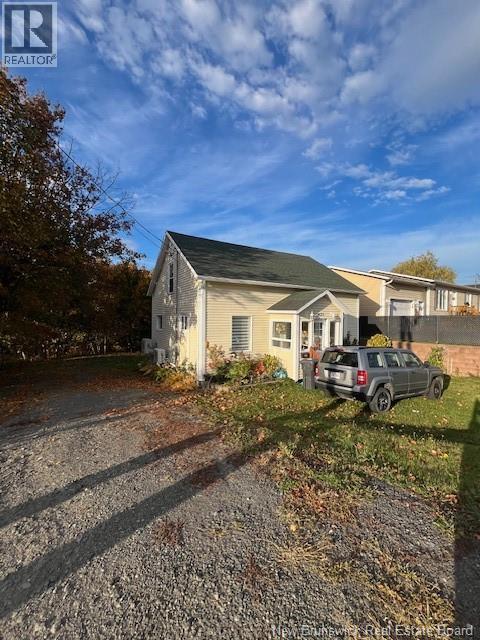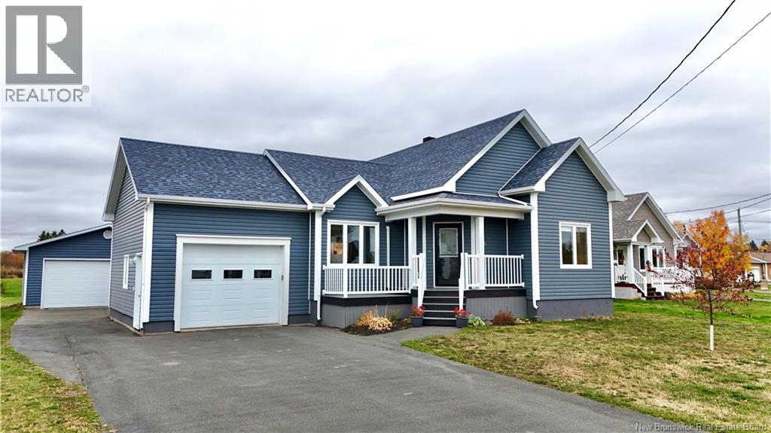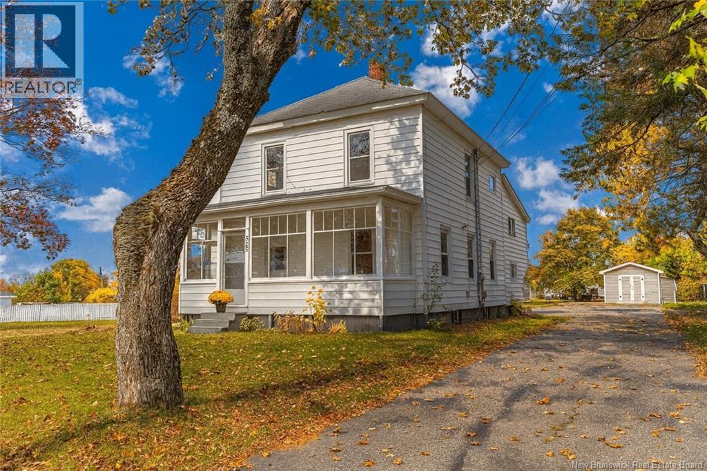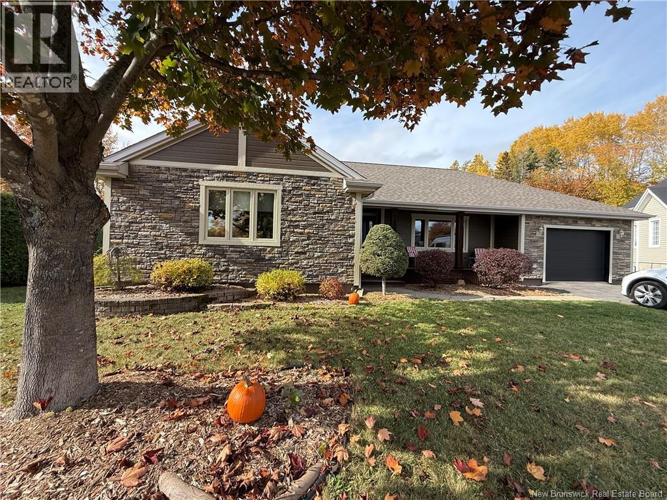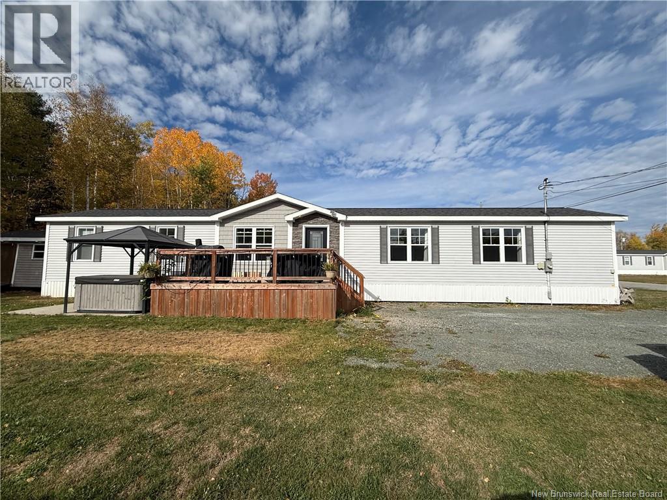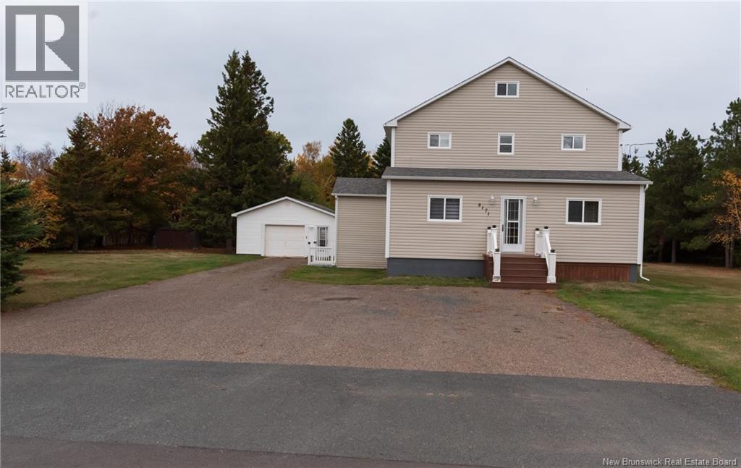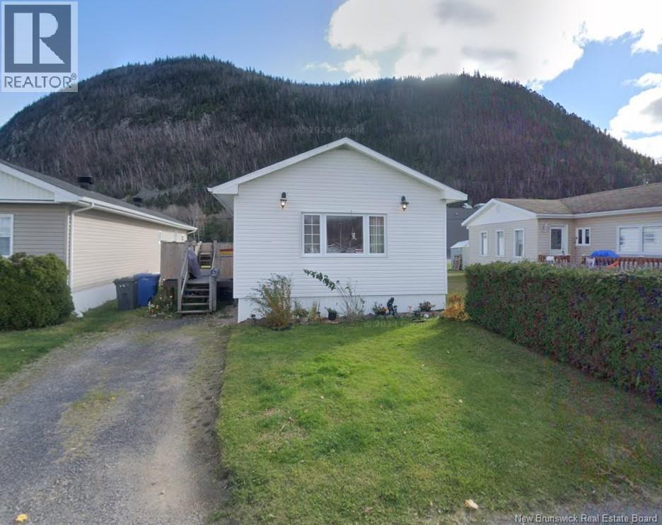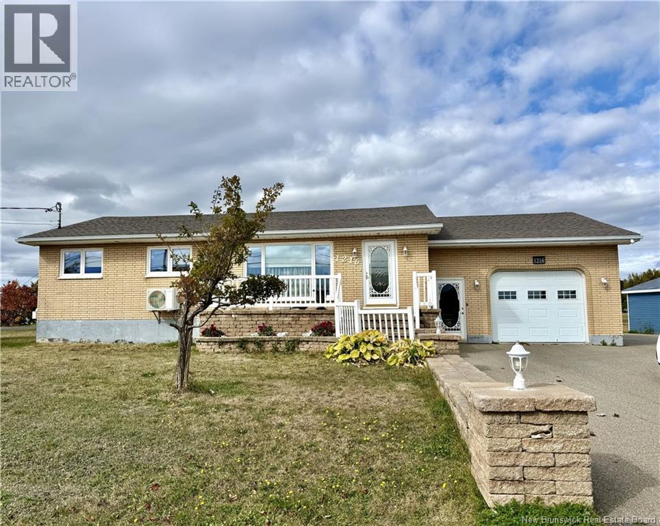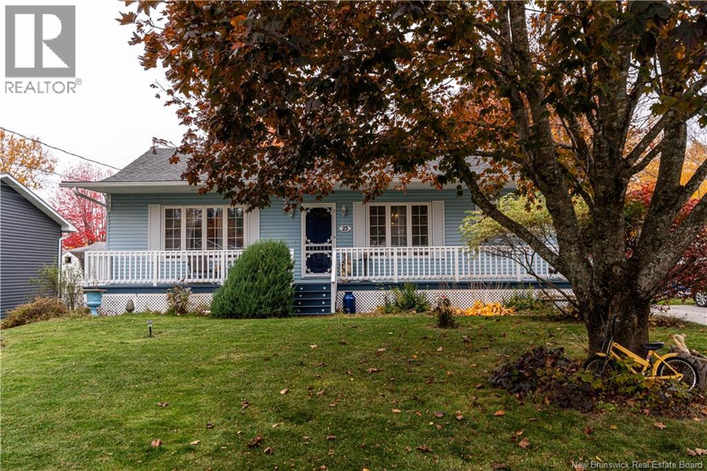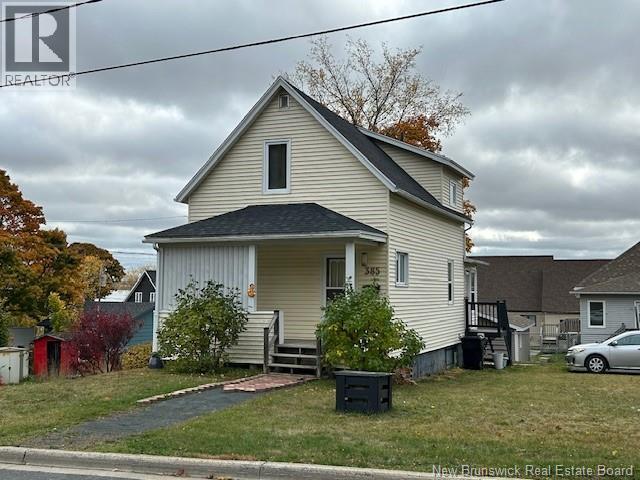- Houseful
- NB
- North Tetagouche
- E2A
- 519 Woodland Dr
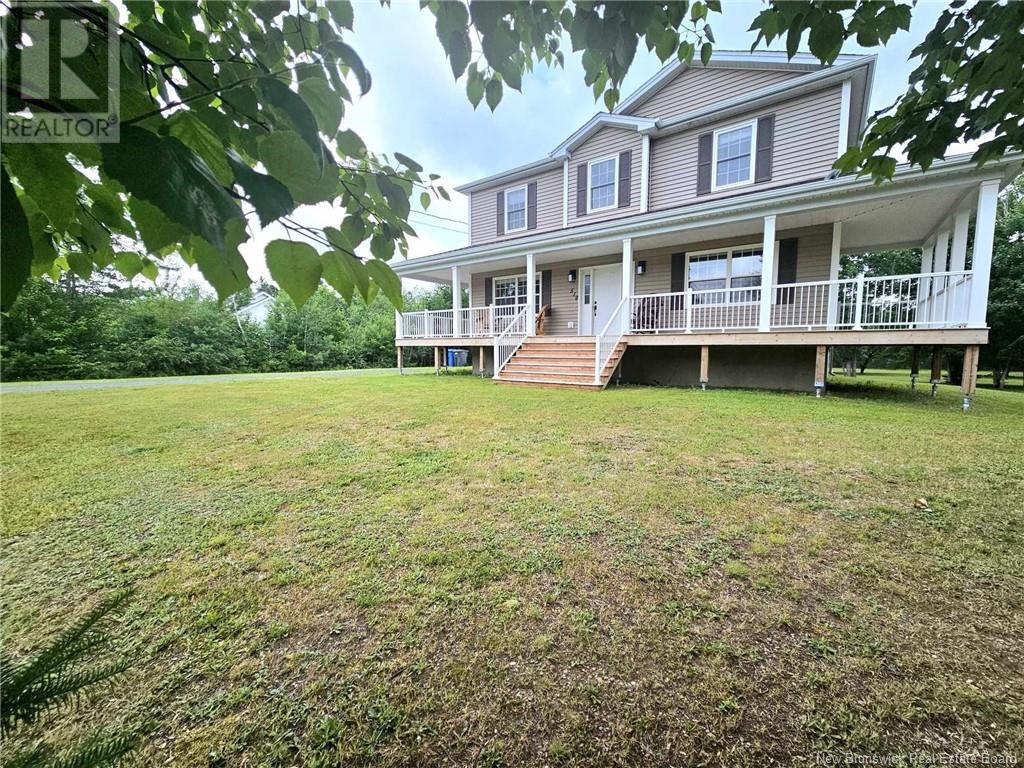
519 Woodland Dr
519 Woodland Dr
Highlights
Description
- Home value ($/Sqft)$200/Sqft
- Time on Houseful103 days
- Property typeSingle family
- Style2 level
- Lot size1.14 Acres
- Year built2013
- Mortgage payment
Welcome to this large 5-bedroom, 3.5-bath home built in 2013, located in a highly sought-after neighborhood. Situated on a private corner lot, the property offers a wrap-around deck, a back PVC deck, and all decks are supported by drilled posts for added stability. The main floor features a spacious kitchen and dining area, a bright living room, a 2-piece bath, and a well-positioned office near the front entranceideal for a home business. Upstairs you'll find three generous bedrooms, including a primary suite with a walk-in closet and ensuite bath, plus a convenient second-floor laundry room. The basement adds two more large bedrooms, a 3-piece bath, and a comfortable family room. The yard is fully landscaped, has multiple apple trees, partially fenced, and offers great privacy. Additional features include a central heat pump for year-round comfort, tilt in upper windows for easy clean up and meshed rain gutters to help maintain without the mess of debris getting in. A perfect home for a growing family or anyone in need of space in a great location. (id:63267)
Home overview
- Cooling Air conditioned
- Heat source Electric
- Heat type Forced air
- # full baths 3
- # half baths 1
- # total bathrooms 4.0
- # of above grade bedrooms 5
- Flooring Ceramic, laminate, hardwood
- Directions 2172303
- Lot desc Landscaped
- Lot dimensions 1.14
- Lot size (acres) 1.14
- Building size 2554
- Listing # Nb122735
- Property sub type Single family residence
- Status Active
- Bathroom (# of pieces - 4) 3.073m X 2.667m
Level: 2nd - Ensuite bathroom (# of pieces - 3) 2.616m X 1.956m
Level: 2nd - Primary bedroom 4.216m X 3.962m
Level: 2nd - Bedroom 3.988m X 3.302m
Level: 2nd - Laundry 2.515m X 1.88m
Level: 2nd - Bedroom 3.302m X 3.226m
Level: 2nd - Bathroom (# of pieces - 3) 2.591m X 1.956m
Level: Basement - Utility 3.81m X 2.845m
Level: Basement - Bedroom 4.013m X 3.785m
Level: Basement - Bedroom 3.937m X 3.861m
Level: Basement - Family room 7.315m X 3.81m
Level: Basement - Dining room 3.962m X 3.226m
Level: Main - Office 3.861m X 3.15m
Level: Main - Living room 4.013m X 3.988m
Level: Main - Foyer 2.413m X 2.032m
Level: Main - Bathroom (# of pieces - 2) 2.337m X 1.118m
Level: Main - Kitchen 4.851m X 3.988m
Level: Main
- Listing source url Https://www.realtor.ca/real-estate/28593628/519-woodland-drive-north-tetagouche
- Listing type identifier Idx

$-1,360
/ Month


